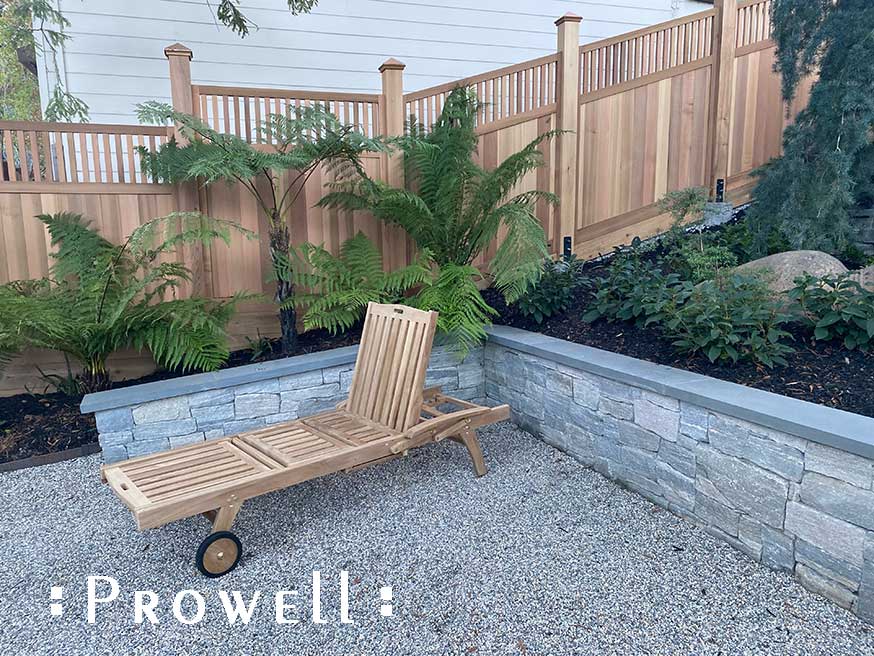Terraced Grades
More information at Sloped Grades
Definitions:
Sloped Grades: When a site follows the natural organic rising or falling topographic contours of the land.
Terraced, Grade: When a sloping grade has been re-purposed into a series of graduated plateaus.
For more information on Sloped Grades
STEPPING WITHIN A SINGLE PANEL
When a site grade experiences sloping rises and even holidays, a perimeter fence has few options but to react and follow suit. Bobbing and weaving like a roller coaster to all the given undulations of your lot. When that lot has been terraced to make practical use of a hillside, the adjoining fence can employ any of several solutions:
- Step as square panels from one elevation to another, with a vertical disparity from one terraced height to another equal to the terracing itself.
- Stepping each panel to equal dimensions of the terraced height and repeating that same configuration with each terraced level. Unless for some idiotic reason your landscape contractor or architect has decided the terraces should not be uniform. In which case we must address each terrace as a distinctive entity.
- Stepping within each individual panel as a series of uniform elevation changes that mimic the terrace itself. This is an aesthetic result that more closely approaches poetry than carpentry.
THE THREE OPTIONS
The three common solutions to fencing a terraced hillside.
Note that on Option #2 we show how the equal steps are determined with the use of a string-line. Once the string-line is set, each of the intervening panels simply sets to that line with the result of equal steps. No calculator. No math. Just a string-line.
Click here for the printable PDF of the below sketch.
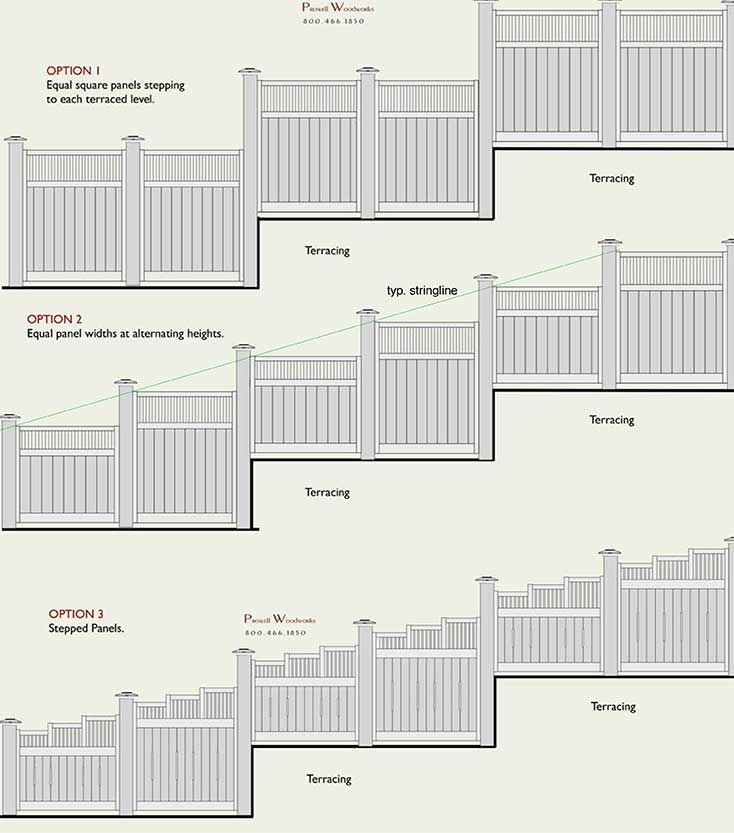
TRANSITIONING FROM ONE HEIGHT TO ANOTHER
ARCHING TRANSITION WITHIN A SINGLE PANEL
Marin County, CA
A series of steps from the fenceline of 72″ to the gate was solved with this transition panel bringing us gradually from one height to another.
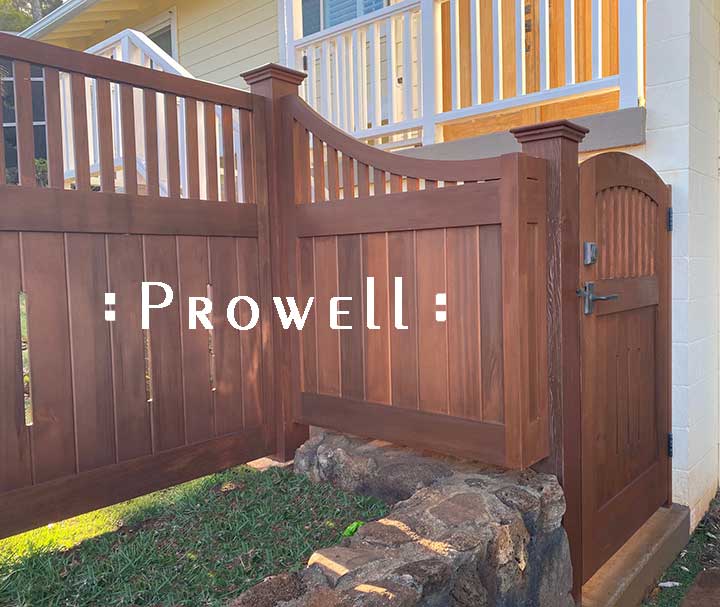
3 STEPS WITHIN A SINGLE PANEL
Marin County, CA
Gate style #5-8, flanked by a pair of narrow panels and a pair of stepped panels to create an entry foyer.
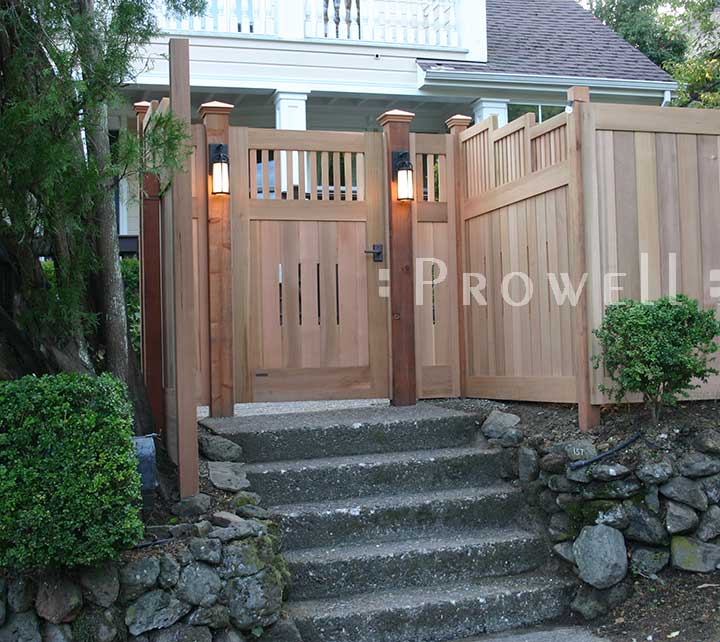
3-STEP PANEL
Typical Stepped Panel, dropping from 70″ net height to 62″.
How far each step drops is entirely optional.
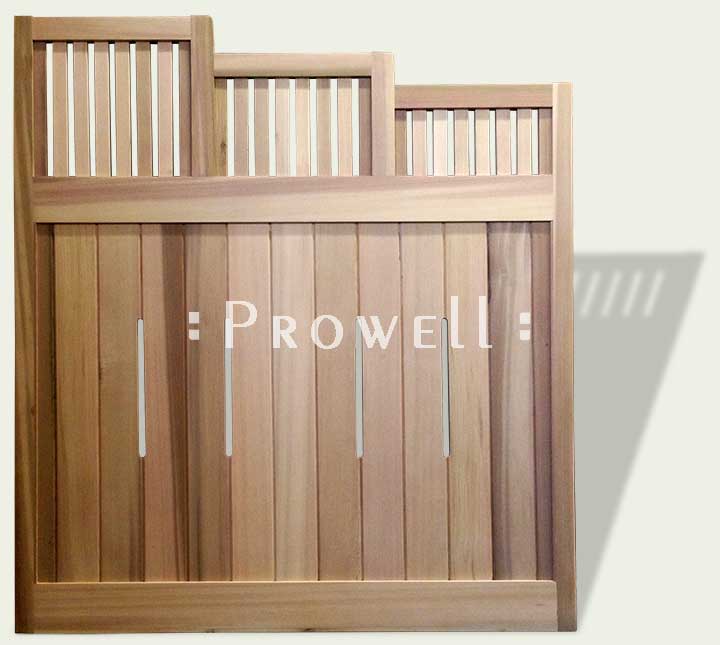
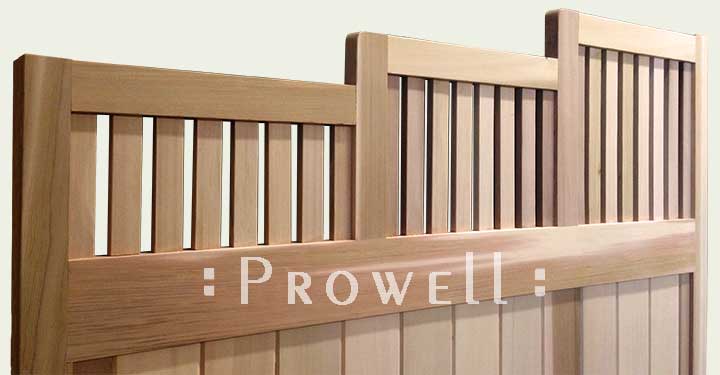
STEPPED PANEL #1-13
Marin County, CA
An older project from the 90’s in Marin County, CA, illustrating a single terraced drop with two standard panels abutting for a rather dramatic transition. To ease the transition, we added a small panel 14″ x 14″, with three Pattern Blocks added in a diagonal orientation.
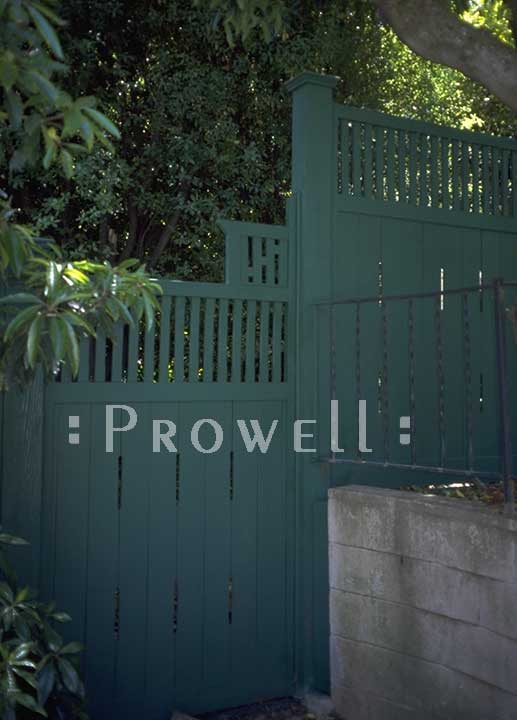
RADIUS STEPPED PANEL
Alexandria, VA
A repeating radius step.
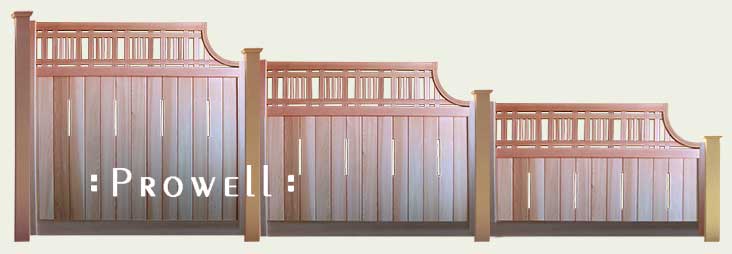
RADIUS STEP PANEL
Alexandria, VA
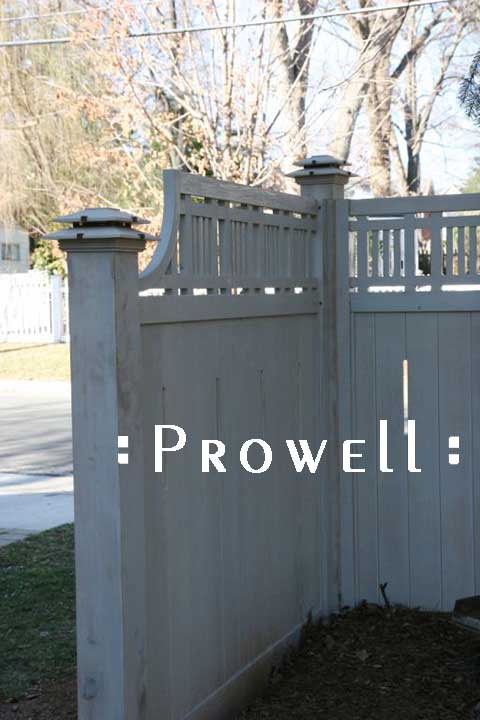
STEPPED TRANSITION PANEL
Boise, Idaho
In Boise, Idaho accomplishing the same result. We move from the front fence-line along the sidewalk with the standard 36″-42″ height restrictions, to the 72″ height allowed at what is normally 15′ back from the sidewalk. A common scenario. And here we’ve come up with a variation that in itself is a focal detail.
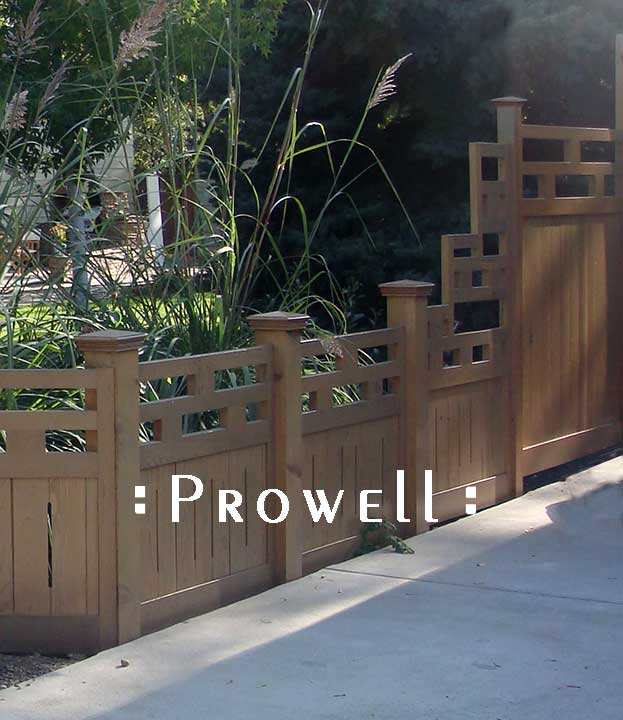
STEPPED TRANSITION PANEL
Boise, Idaho
A look at what existed on a preliminary site visit. A solution, or lack of, seen a thousand times on a thousand sites.
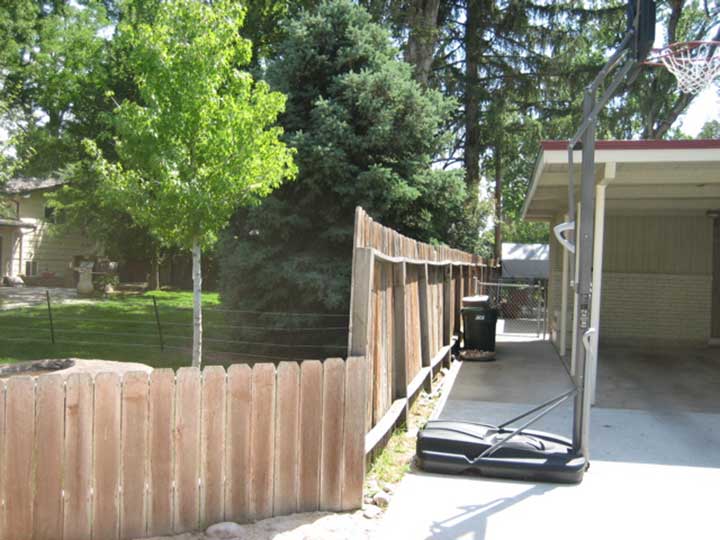
TERRACING
Marin County, CA
Working off a hillside landscape leveled with the all-too-common California deck. But even decks are often stepped, and the resulting panels.
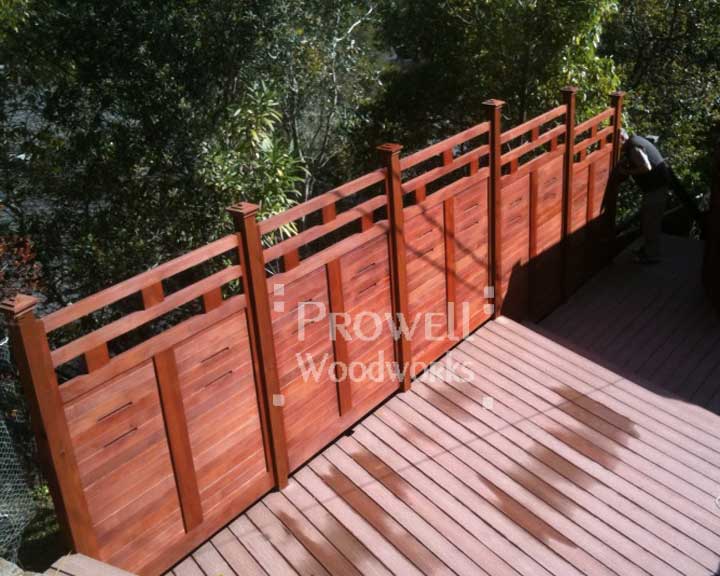
TERRACING #1-5
Boulder, CO
Shown on site in Boulder, CO, stepping from the house on the far left to follow the radius of the driveway as it reaches it’s final height of 26″ along the front.
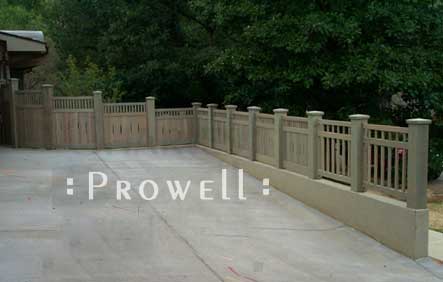
TERRACING #1-5
Boulder, CO
None of the above examples of terraced landscapes, by clarification, are to be confused with a normal stepped fence-line adhering to the continuously sloped grade. In the below illustrations, all the panels are of equal height and stepping at equal denominations.
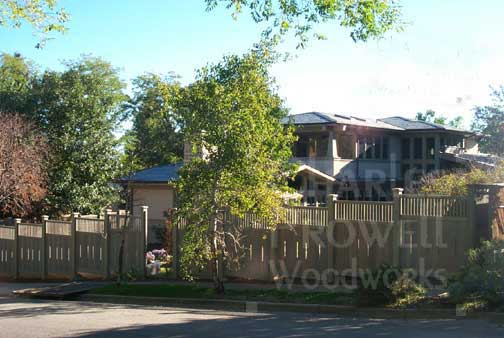
TERRACING #1-9
Sonoma County, CA
Graduating down the slope on the left to the final featured height with the gate access. Again, each panel along the slope is the same height and stepped at equal distances.
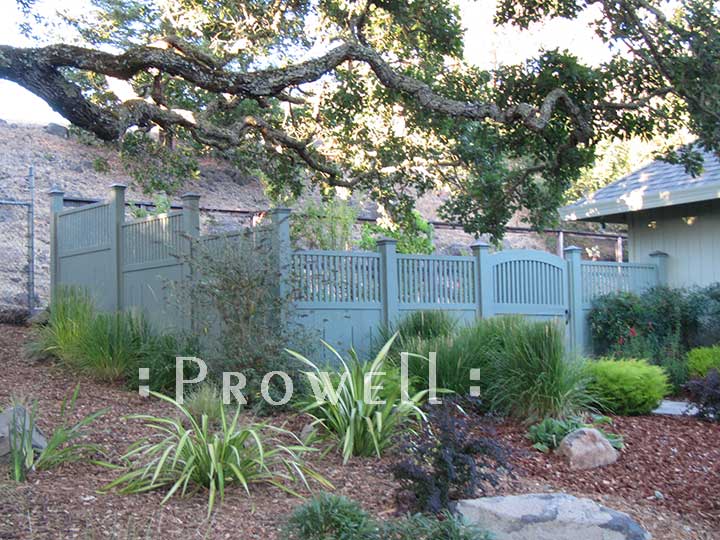
TERRACING #1-15
Somoma County, CA
A steeper slope to the grade below, with a subsequent step per panel of 11″.
Stepped fence-lines such as these are often accompanied by the dilemma of how to accommodate the tapered void at the bottom of each panel, clearly seen below.
- It can be ignored if within the 4″ range.
- It can be feathered by hand so the grade is built up at the lower end of the each step.
- Or in the more dramatic slopes, the bottom horizontal rail of the fence panel is sloped to the same angle as the grade, thus creating a parallel line with the grade and the bottom of the panel.
More Information and examples of the various applications to sloping grades should be viewed at Regarding Sloped Grades.
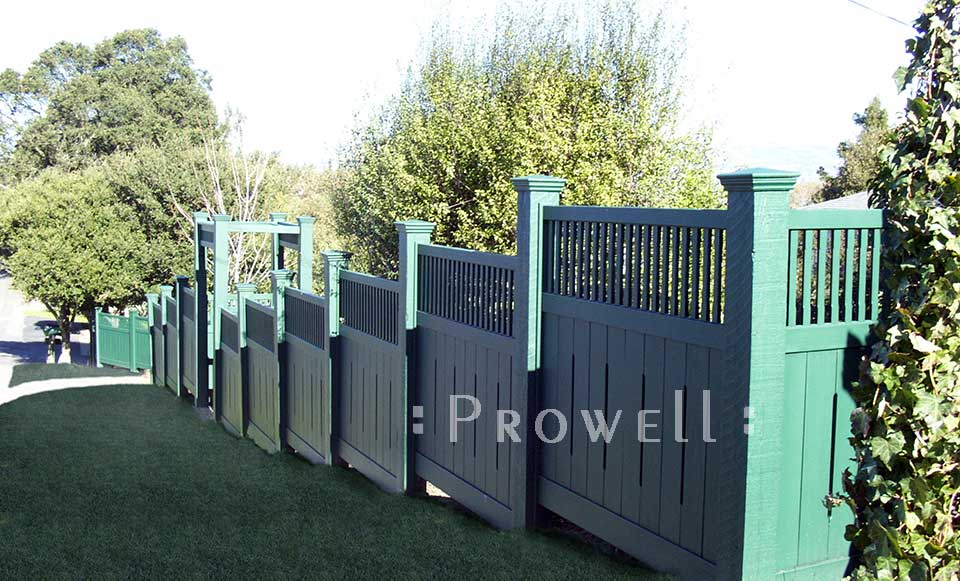
TERRACING & SLOPING #1-16
Mill Valley, CA (Marin County)
An example of a site a hillside lot with multiple grade shifts. Some more dramatic than others, leading us to utilize the Terrace Panels for the more moderated shifts in grade and the Sloping Panels (Option C) for the more dramatic slopes. 23 panels in all.
