TRANSITION FENCE PANELS
Prowell’s Transition Fence Panels illustrate the various designs to migrate from one fence height to another. Graduating the eye while avoiding abrupt truncations. Inquire regarding pricing, as the below examples vary according top the fence styles.
![]()
TRANSITION PANEL STYLE #1
Transition Panel #1 with an arching top rail. Shown as Fence Style #1. Although it is applicable to any fence style in Gallery 3, pricing may vary depending on the upper pattern (pickets, grids, patterns)

TRANSITION PANEL #1
Shown with an adjoining drive gate with a springpoint at 6′ ht and the extending panels beyond our transition panel at 5′ ht

![]()
TRANSITION PANEL 1-1
Honolulu, Hawaii
Transition Panel #1-1 carries us from a dropped gate height to yard height of the perimeter fence panels.

![]()
TRANSITION PANEL #2
Mill Valley, CA
Transition Panel #2 features multiple steps within a single panel

TRANSITION PANEL #2

![]()
TRANSITION PANEL #2-1
Ross, CA
Transition Panel #2-1 with three steps in a single panel but with continuously longer pickets.

TRANSITION PANEL #2-1
Ross, CA
With the front fence height at 42″ and the fenceline along the driveway at 6′, we elevate our front transition panel to the same 6′ height as the opposite side of the driveway.
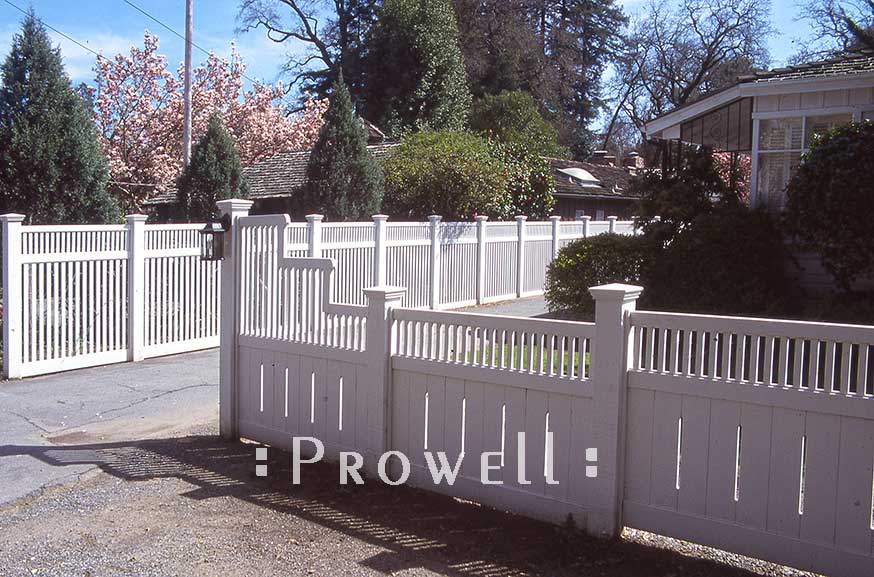
![]()
TRANSITION PANEL #3
Boise, Idaho
Transition Panel #3 carries us from 36″ to 72″
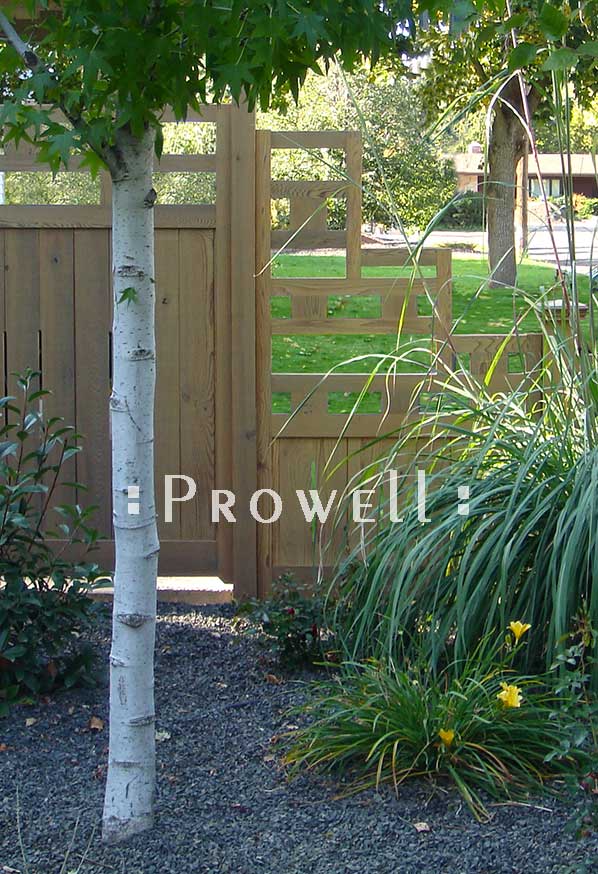
TRANSITION PANEL #3
Boise, Idaho
Most municipal codes limit the fence height between 42″-48″ to 15′ from the sidewalk easement. At 15′, the fence height can extend to 72″ ht. Our front fenceline is style #15, with its distinctive upper pattern.

![]()
TRANSITION PANEL #4
Transition Panel #4 features only a portion of the upper pattern arching down. The distance of the transition is limited to the upper section between the top and middle rails. The above pricing

TRANSITION PANEL #4
A rendered example of how multiple panels can be terraced to gradually lower a fenceline height.

TRANSITION PANEL #4
As the end panel on an extended fenceline in Bethesda, MD
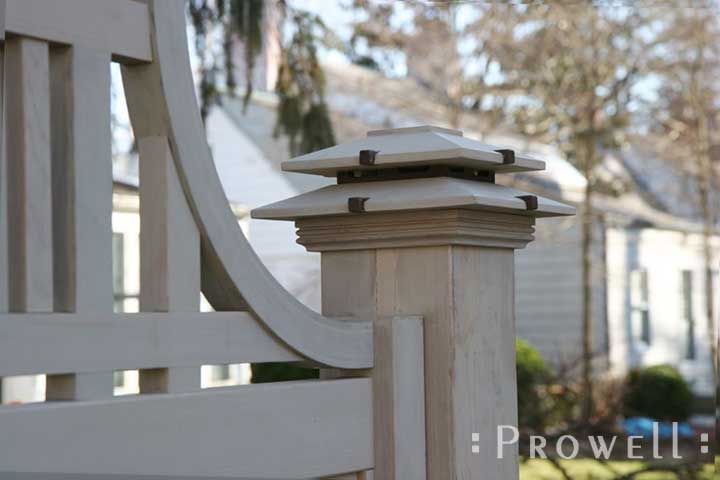
TRANSITION PANEL #4
A low resolution in-progress photo during installation showing two Transition Panels flanking the trunk of a tree organically dissecting the fenceline. The third Transition panel on the left as the end panel shown in the image above.

![]()
TRANSITION PANEL #5
Price Link: Base Cost less 8%
Follow the link to the Fence and Railing Price Table and subtract 8%
Transition Panel #5 are similar to our Pony Panel, yet featuring an arching transition. From 12″-14″ high and spaced off the primary fence panel by an inch or two. The above pricing is for the arching top transition panel only.

![]()
TRANSITION PANEL #5
A different view, transitioning down from the front fence-line of 6′ height to the side gate and arbor. 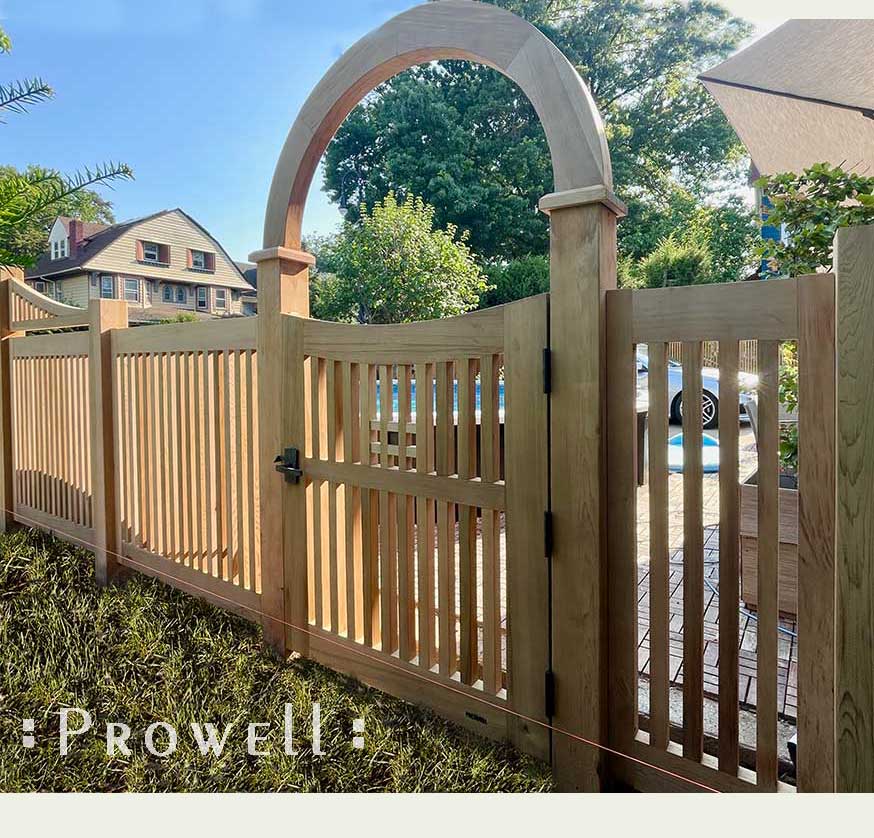
![]()
TRANSITION PANEL PROGRESS
Calls and Blocking Clamps to assemble the arching Transition Panel #1
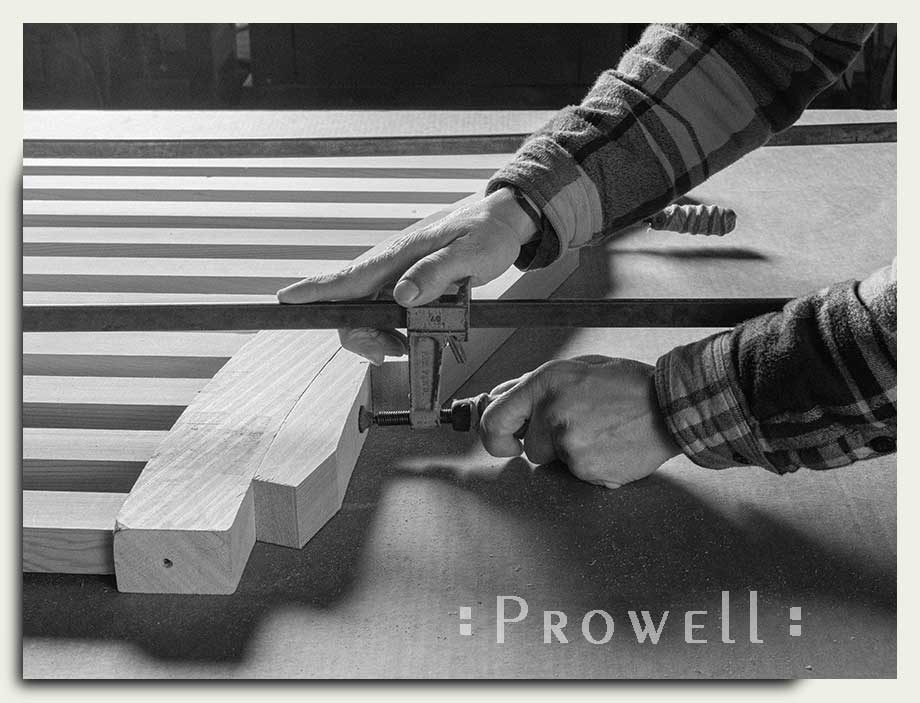
![]()
TRANSITION PANEL PROGRESS
Calls and Blocking Clamps to assemble the arching Transition Panel #1


