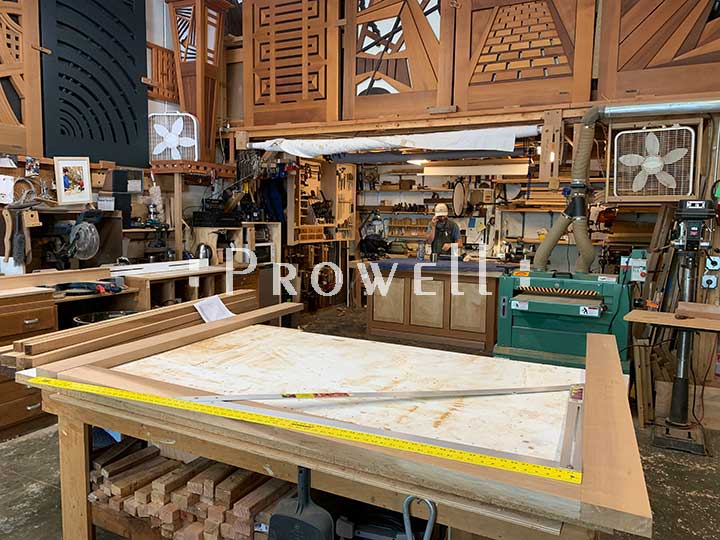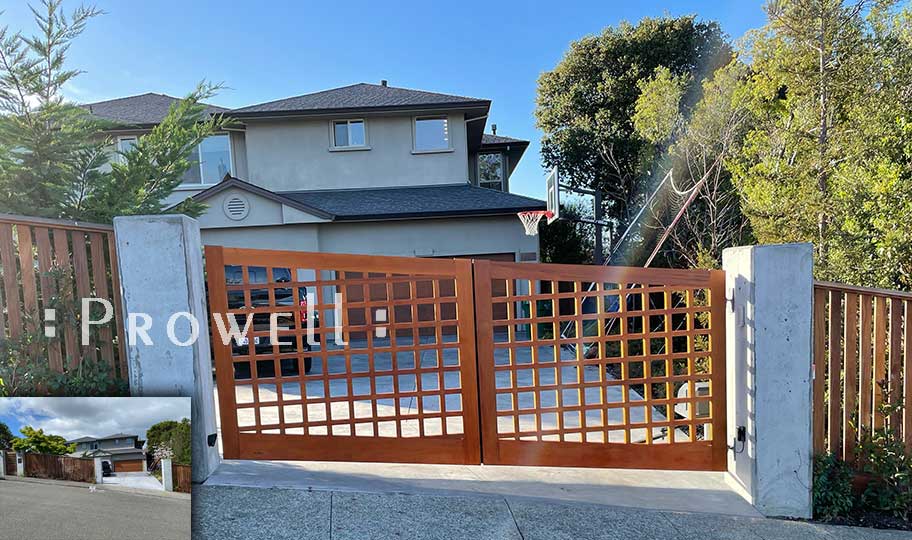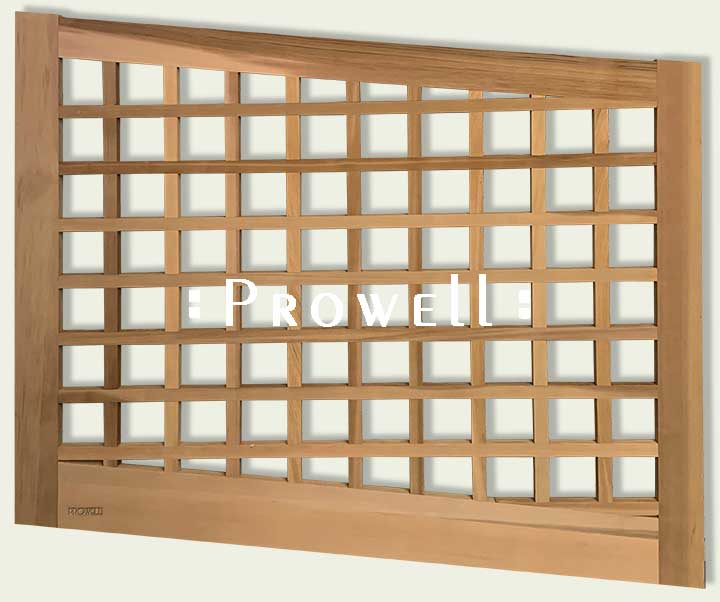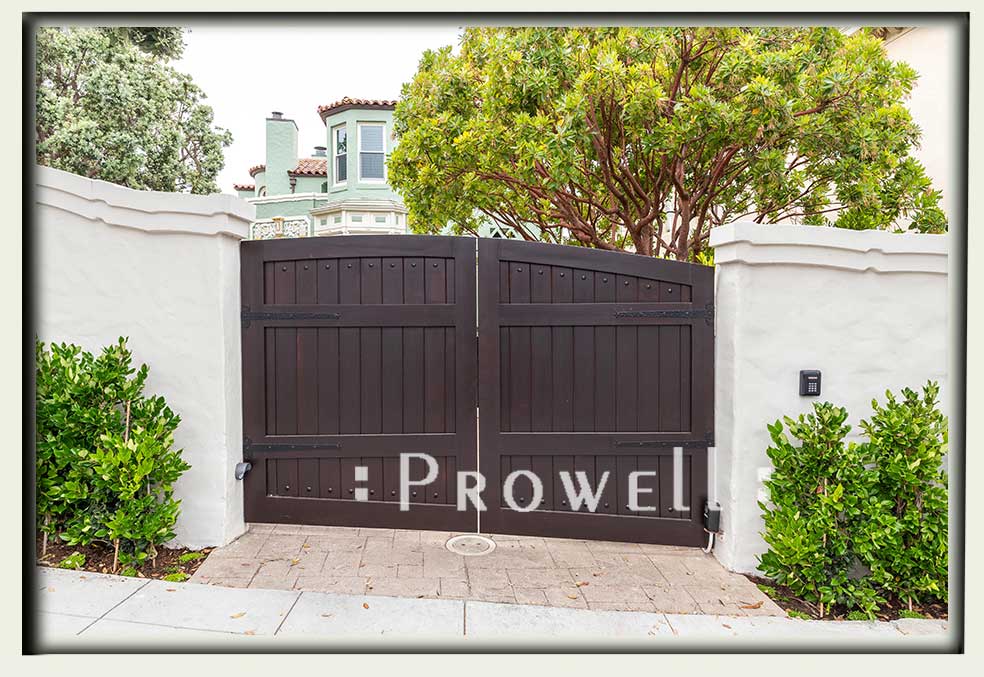![]()
Definitions:
Sloped Grades: When a site follows the natural organic rising or falling topographic contours of the land.
Terraced, Grade: When a sloping grade has been re-purposed into a series of graduated plateaus.
For more information on Stepped, or Terraced Grades
EXPLAINING THE OPTIONS
Sloping grades for gates, fence lines, and driveway gates are dealt with in a hierarchy of solutions, listed below as Options A, B, and C
Nominal slopes are either ignored or, when feasible, the grade is feathered to an aesthetic acceptance.
A more marked slope will often opt for a black rubber sweep fitted to a groove in the bottom of the gate. This prevents the “floodwater cuffs” syndrome in which one edge of the gate appears to be floating. The sweep folds over as the gate opens and the grade rises. And yet the symmetrical integrity of the gate is preserved and this is what the eye registers, not the sweep.
TYPES OF SLOPES
- UP/BACK: If you approach the property and the driveway is sloping uphill, we of course need to know the exact rise and fall for the overall span. This is important simply because if the gates are to open in toward the property, they need to clear the rising grade at 90-degrees.If you as a homeowner are doing this, then take a straight-edge such as a 2×4 that is half the width between columns or posts and with one end at the column where the gate hinges. Mimic the 90-degree opening arc with a level set on the 2×4 and either raise or lower the straight-edge until the level reads level. Either make a mark, and then measure from the low point on the grade to your mark, or measure while holding the straight-edge. This will give you the drop for that particular gate leaf.
- LEFT / RIGHT: If the slope of your driveway is left to right as you approach from the street, then we also need to know that exact rise or fall. This is important because you may be left with an undue clearance at the bottom of one gate and not so with the other.To gather this measurement,and in lieu of a transit, you can opt for a string-line and a $4 line level. Hold one end of the string on the high end of the driveway surface at the base of the column. Walk the other end of the string-line to the other column and clip on the line level and raise the line until the bubble is between the lines. Measure that distance from the line to the ground.
Left to Right slopes are dealt with on a sliding scale.
—Option A) If the drop from one column to the other is 5″ or less, it is often dealt with by increasing the width of the bottom horizontal rails in a continuous angle parallel with the slope. In this, the top edge of the bottom rails are level, but the bottom is cut to an angle, or on the bias.
—Option B) If the slope is more dramatic, the entire bottom rail runs parallel to the sloping grade. In this we have the gate getting taller and taller as the grade drops. This difference happens only in the length of the lower panels or pickets, with the top of the gate remaining level.
—Option C) If we are even more dramatic, then we create what is called a Racked Gate, or ‘On the Bias‘.In this, we have the entire gate assembly racked, as if it were a parallelogram. The pickets or planks remain vertically plumb, whereas all horizontal rails are parallel to the slope.
PRICING:
Option A above runs approximately 6% above the gate cost for single gates. 10% for double gates
Option B above runs approximately 9% above the gate cost. 16% for double gates
Option C above runs approximately 19% above the gate cost. 25% for double gates
(The exact percentage depends on the gate design and the overall width of the opening)
![]()
IGNORE THE SLOPE
Marin County, CA
LEFT-TO-RIGHT
We begin with an example of a slope so slight we simply ignore the disparity in the gap at the bottom. Were we to have the bottom edge of the gates running parallel with the slope (i.e. the gate becoming increasingly longer, or taller), then our eye, or if not our eye then one of your untrained eyes, will instantly pick up on this single feature, when we would prefer you gawk at the gate and not our solution to a slight drop in the grade.
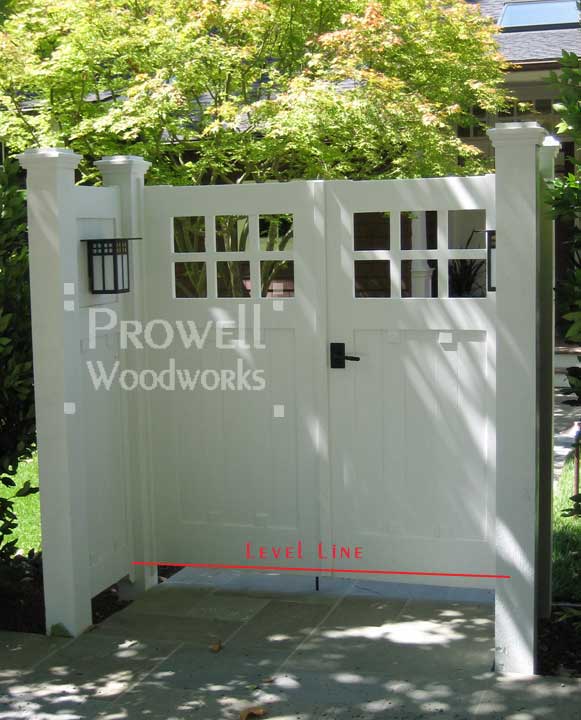
![]()
IGNORE THE SLOPE
Marin County, CA
LEFT-TO-RIGHT
The grade dropping only 3″ over 11′. Had we sloped the bottom edge of the borrot rail to that slight slope, the eye would be drawn to that feature first, and then the rest of the gate. i.e. don’t solve a problem where the solution upstages the initial problem itself.
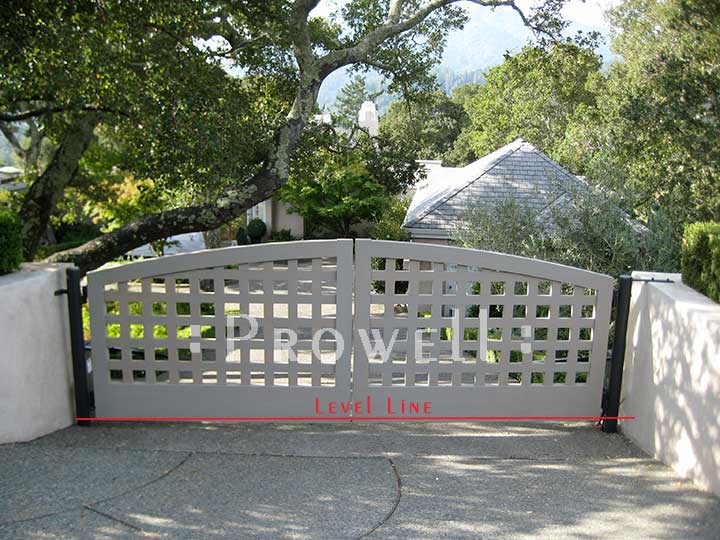
![]()
THE RUBBER SWEEP
Oakland, CA
A grade that slopes 10″ over just 12-ft. Were we to run the bottom rail parallel (Option B), the gate would appear off balance, or asymmetrical, with one side of the gate a full 10″ taller than the other side. So we added a rubber sweep to the bottom of the gates, dadoed into a groove so when the left gate opens, the rubber sweep simply folds under as the grade gets higher. The eye remains untainted in considering the gate itself as true and square, and seems to more or less ignore the sweep as if it were a threshold.
Download a pdf sketch.

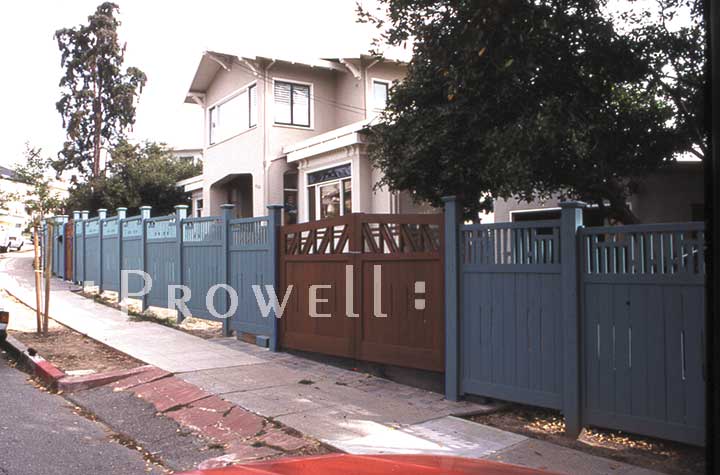
![]()
OPTION A—GATE and FENCE EXAMPLES
Marin County, CA
OPTION ‘A’
LEFT-TO-RIGHT.
The top edge of the bottom rail is level, with the bottom edge of the bottom rail following the slope.
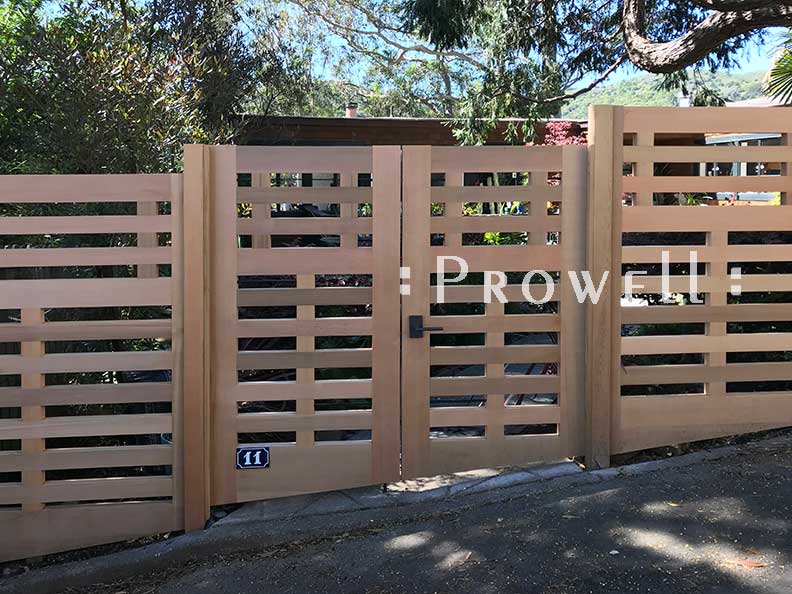
![]()
OPTION A— GATE EXAMPLES
OPTION ‘A’
LEFT-TO-RIGHT.
PDF specs of a typical drawing
Gate style #5 on the left.
Gate style #103 on the right
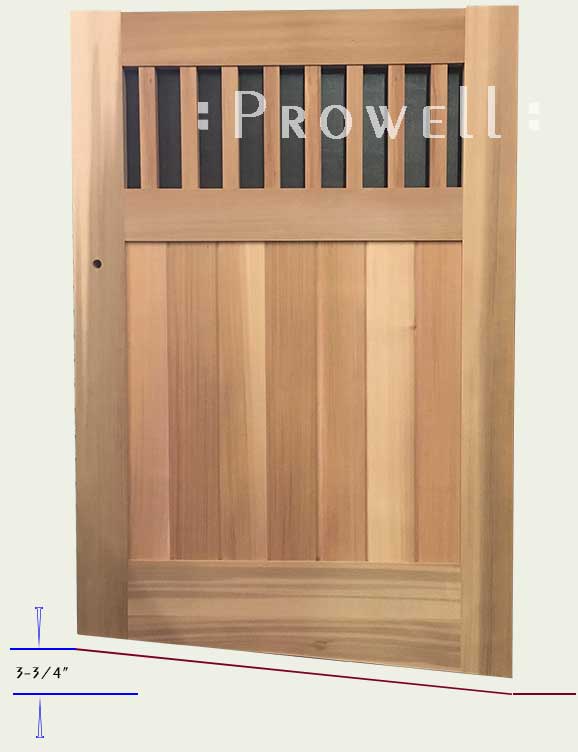
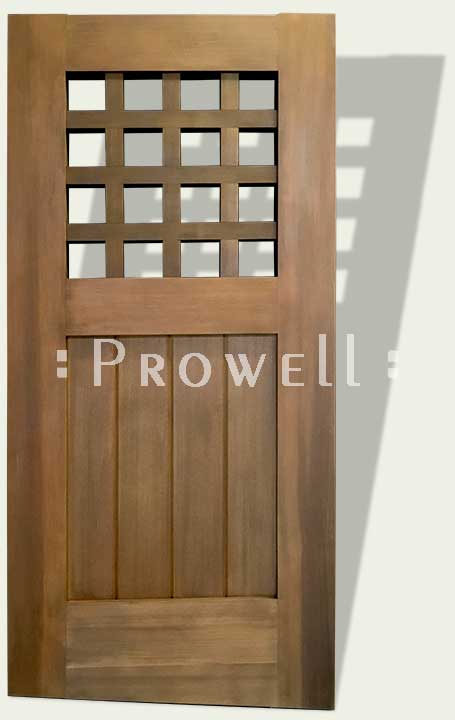
![]()
OPTION B—
OPTION ‘B’
LEFT-TO-RIGHT.
Because driveway gates cover a wider overall width than pedestrian gates, the sloping grade dilemma arises more frequently.
Types of slope:
- Left-to-Right or Right-to-Left: Here the drive surfaces drops or rises along the span of the gates. So we may have a 1″ clearance under the bottom corner of the far right gate and an 8″ clearance under the left corner of the far left gate.
- Back-to-Front: Here, if upon approach the driveway surface rises toward the garage, the solutions are to have the dbl driveway gates open out toward the street, or to hang them high enough off the grade to clear the rising grade when in an open position. So how much does it rise? If the opening is 14 feet, and there are two gates at 7′ each, then take a string and line level or a 7-ft standard 2×4 or straightedge and set one end at the column or post and the other end 7′ up the drive. Lift the end at the column or post until it is level and measure from that end to the ground and you now know how high the gates have to be hung above the surface to clear the rising grade when open at 90-degrees. If it’s too much, then the gates must open out toward the street or the consideration of a sliding gate. (Most municipalities require a drive gate be set in at least 12′ from the sidewalk or street. If the house is less than 100 ft from the gates, then they can open our or in, and the overall opening can be any width, simply because this allows the fire trucks to park outside the gate and reach their hoses to the fire.
- Front-to-Back: This is where upon approach the driveway slopes down away from the street. Always better, as most all driveway gates swing in toward the property. The more they open, the larger the gap between the gates and the driveway.
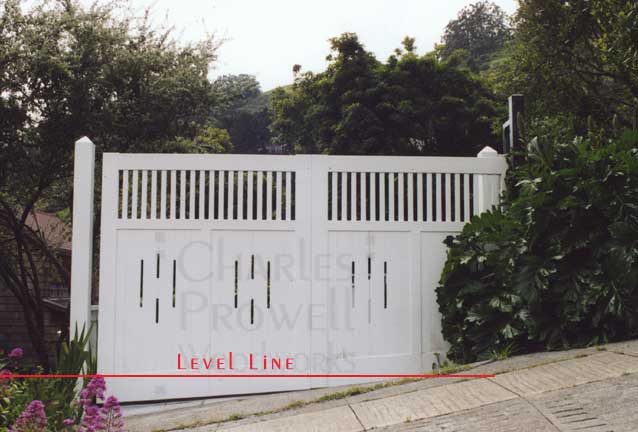
![]()
OPTION B—
OPTION ‘B’
LEFT-TO-RIGHT.
The driveway sloped 19″ down from right to left over a span of 18-ft. If both gates were hinged to swing in toward the property, the right gate would ultimately strike the rising grade. Therefore, both gates are mounted to a single-span steel frame –exposed on the property-side–that is hinged on the left and and the entire assembly swings in toward the property. To view this property, click here
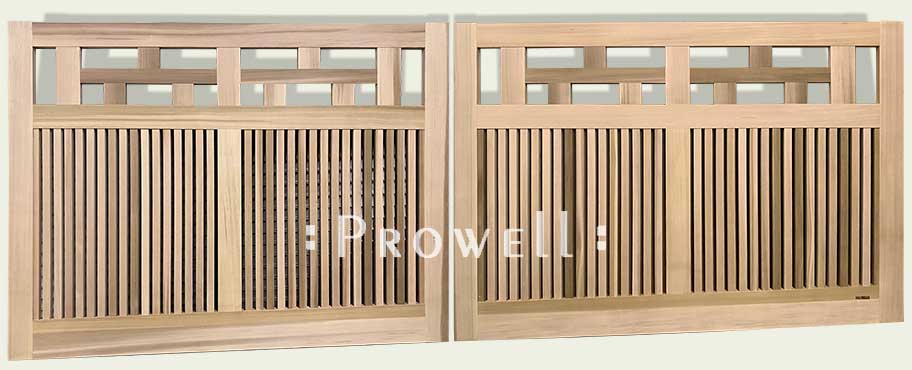
![]()
OPTION B—
Marin County, CA
OPTION ‘B’
LEFT-TO-RIGHT.
Our Driveway Gate #9 in Marin County has a slope of 5-1/2″ over 14-1/2 ft. Just enough to draw the eye were it left exposed. So our solution was again to run the bottom rail parallel and have the vertical pickets within the gate grow increasingly longer. Almost unnoticeable in the photo, but the left side is 5-1/2″ taller than the right side.
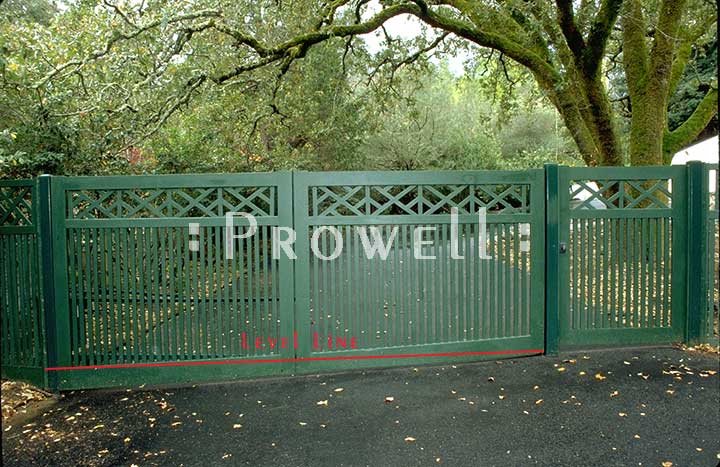
![]()
OPTION B—
Salinas, CA
OPTION ‘B’
LEFT-TO-RIGHT.
An example of a partially Biased fence (Option B) . Had we opted for Option C, a fully Biased panel with the entire panel a parallel to the grade, we would have lost our continuous level line along the top from one side-wall to the other. Although the far right side of the panel ends up with a foreshortened height a toddler could climb, it seemed to the patron the be the right option.
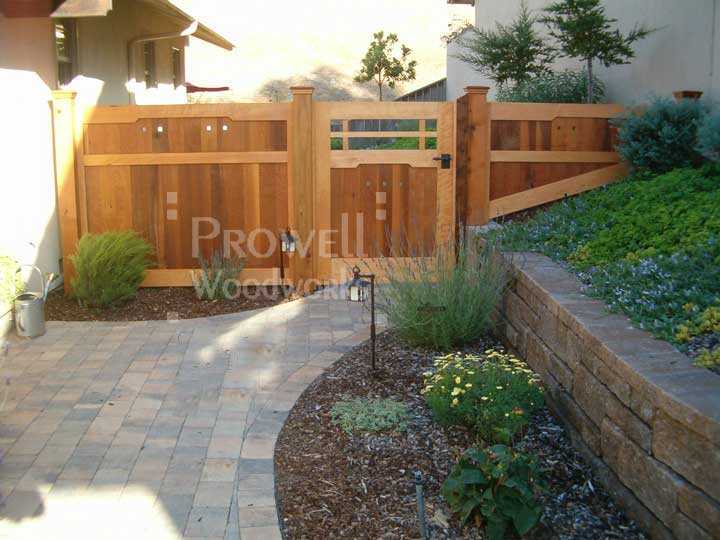
![]()
OPTION C—-GATE EXAMPLES
Ventura, CA
OPTION ‘C’
LEFT-TO-RIGHT.
In Ventura, CA, with a grade drop of 13″ over the span of a 60″ walk. Here we opt for the Tier 3 solution of a full parallelogram.
As an In-Swing, the right side Gate easily clears the walk, with the left side a semi-fixed Gate narrow enough to have less of a rise to clear in it’s opened position.
We must be careful, when designing to a dramatic slope, lest we’re left with something akin to Dr. Seuss. Scribing the Gate’s top arch of an off-set elliptical gate requires hauling out the college trigonometry textbook (Unlike a standard double gate, the apex of the arch is NOT in the center of the two gates)
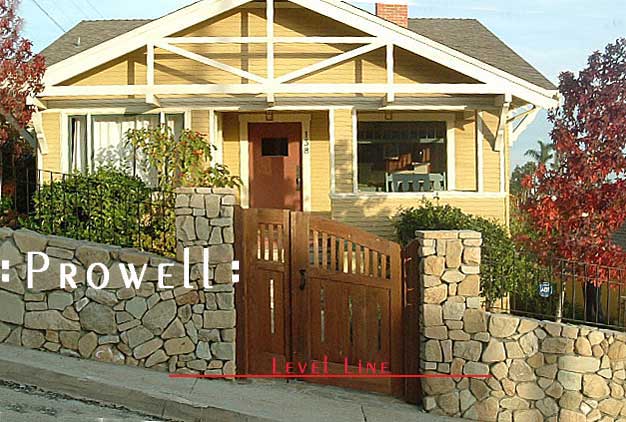
![]()
OPTION C—-GATE EXAMPLES
![]()
OPTION C
Showing the left gate only, with the driveway surface sloping down 9″ . The overall slope is 18″.
![]()
OPTION C—-GATE EXAMPLES
OPTION ‘C’
LEFT-TO-RIGHT.
In the Sea Cliff neighborhood of San Francisco, where sloped grades are commonplace, we have an 6″ drop from left to right. This also translates into two stone columns flanking the gate that are the same net height, but 8″ different on the level plane of the surveyor’s eye. We are left with only Option C, such that both sides of the gates align with the top of their respective columns.
To complicate matters, we have an arching top rail. The apex of this arch is now shifted in relation to the overall off-set circumference of that arch.To arrive at the angles required in the shop, we turn to our Trigonometric cosine functions. It can get complicated. The drawings from that project are shown below.

![]()
OPTION C—-FENCE EXAMPLES
OPTION ‘C’
Fence-lines vary slightly when dealing with sloping grades. There are multiple panels over an extended run, and often with the advantage of being able to modify, or feather the grade. More information and examples of sloped grade and Stepped Panels can be viewed at Regarding Stepped Panels
The same options:
–Option A): Stepped Panels. To maintain the panel construction as square assembly and step each panel an equal climb up the hill. So if the panels are 5′ wide each and the slope is consistent, at every post there is an equal step up. To calculate this equal step, simply string a line from the first post to the last at the desired fence height. Mark where it intersects each post and with a square, pencil a level line across the post. When setting the panels, raise each panel to the line on it’s far post and you have equal steps.
–Option A-1): Stepped/Tapered Panels. The bottom rail increases it’s width, tapering along the bottom edge to run parallel to the slope. A maximum of 3″ rise per panel.
–Option B):Partial Bias. The bottom of the panel runs parallel to the slope, with the rest of the panel square and level.
–Option C): Full Bias. The entire panel is built on the Bias, with all horizontal rails running parallel to the slop.
Option A is approximately 4% above the panel cost
Option B is approximately 7% above the panel cost
Option C is approximately 17% above the panel cost.
Hint:
Discovering the exact angle of a sloping grade, to the degree, requires returning to old trigonometry textbooks…calculating co-sines. You will need to provide:
- The level run measurement (so, a level line the distance of the entire slope. This line begins at the high end on the grade.)
- The rise. (so, a straight-edge at the bottom from the grade to where it intersects with the level line above. This distance from the grade to the level line.
- We will take care of the trigonometry.
Sonoma County, CA
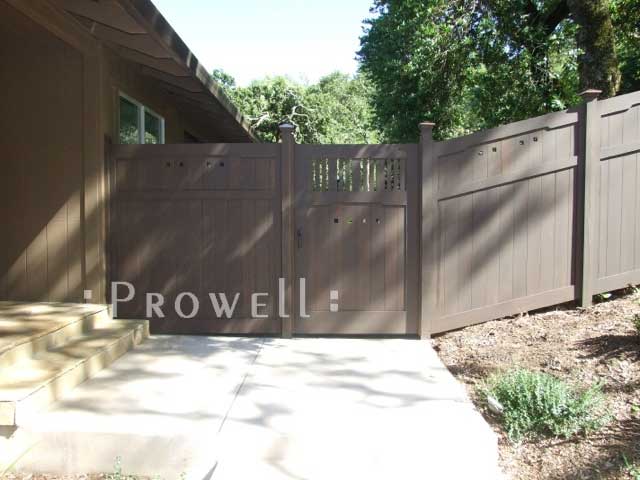
Sonoma County, CA
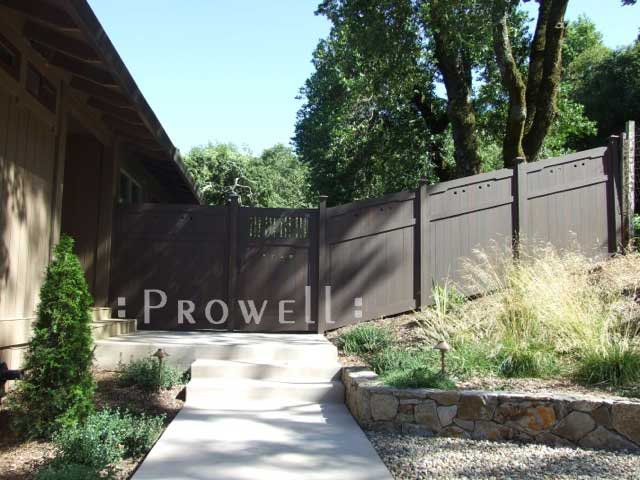
![]()
OPTION C—-FENCE EXAMPLES
Marin County, CA
OPTION ‘C’
One of our earliest fence lines, circa 1995. And one of the more complicated. Encompassing the entire property, with stepped elevations, sloping grades, sidewalk frontage heights of some 85 panels total. The short section shown, we have a grade that slopes unevenly to where the angle changes with each panel. If possible, it’s always best to feather these grade into a single slope. But when that’s not possible, we have this result, which can, from a distance, be like the rolling wells of an Atlantic storm in deep January.
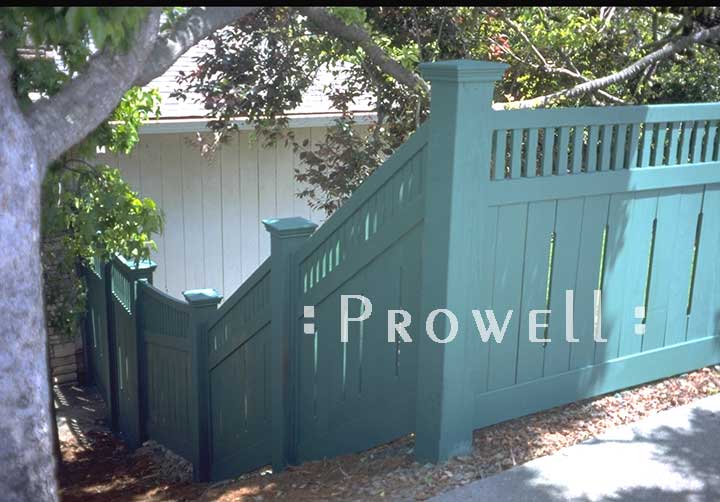
Marin County, CA
A young Ben at 11 yrs old, posing for a portrait upon completion of this project.
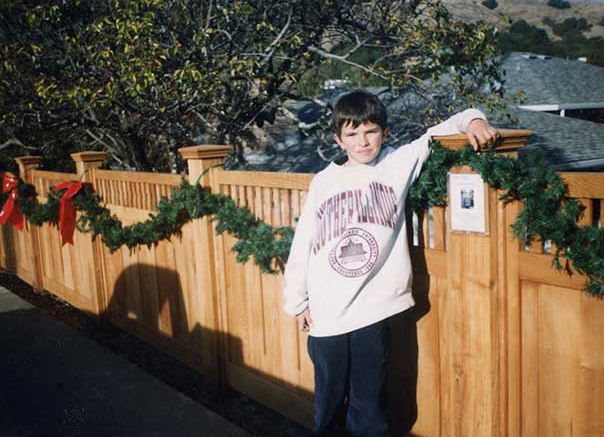
![]()
In-Progress
OPTION #C–PROGRESS
Shop Notes
On a scientific calculator, the procedure is fairly simple. Our angle of 6.16º is the resulting end-cut to all the horizontal rails.
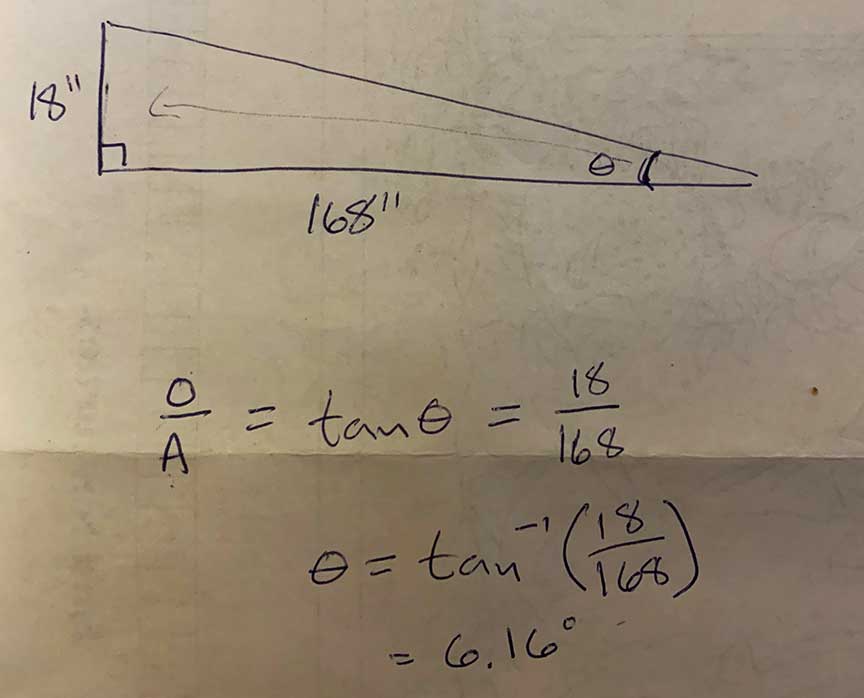
OPTION #3–PROGRESS
The math:
The angle itself is transferred to the cut-off saw. If that cut is .5º off, the extrapolated rise will be off exponentially to the overall rough opening and the result will be a set of gates that are not parallel to the sloping grade.
