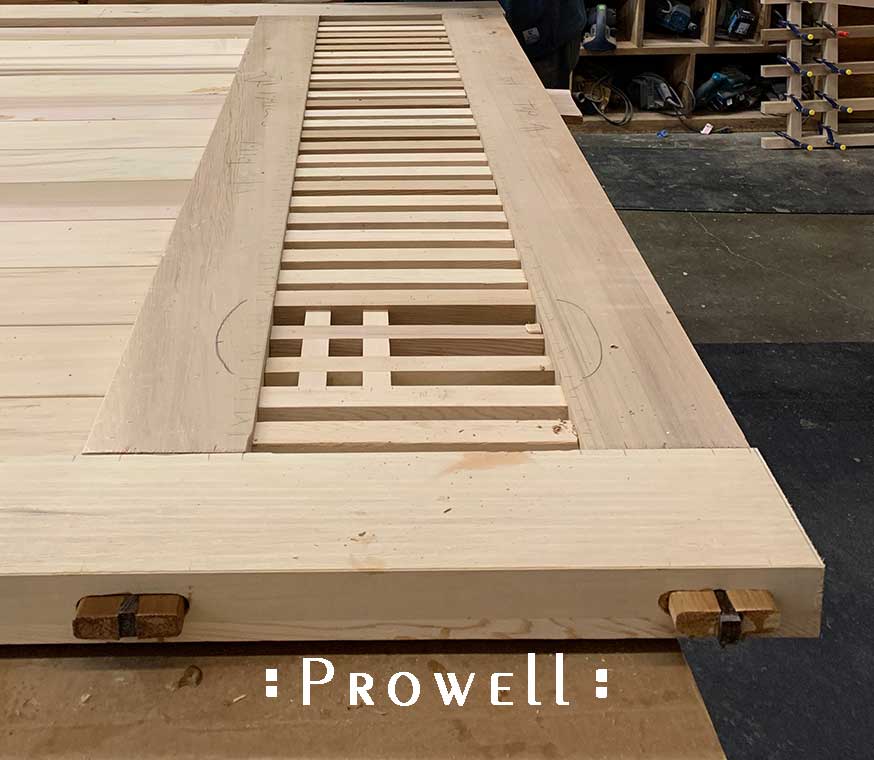WOOD DRIVEWAY GATE #2
Wooden Driveway Gate #2 is Base Price + 10%
> Go to Base Price Table
 #2-8
#2-8
Base Price + 10%
WOOD DRIVEWAY GATE #2-8
(Lower center vertical stiles / two lower panels / lower open slots)
Driveway Gates Style #2 features upper pickets and lower panels separated within each gate by a center stile. As with overall openings at 12′ or less, the gates are 2-¼” thickness and require no steel frames.
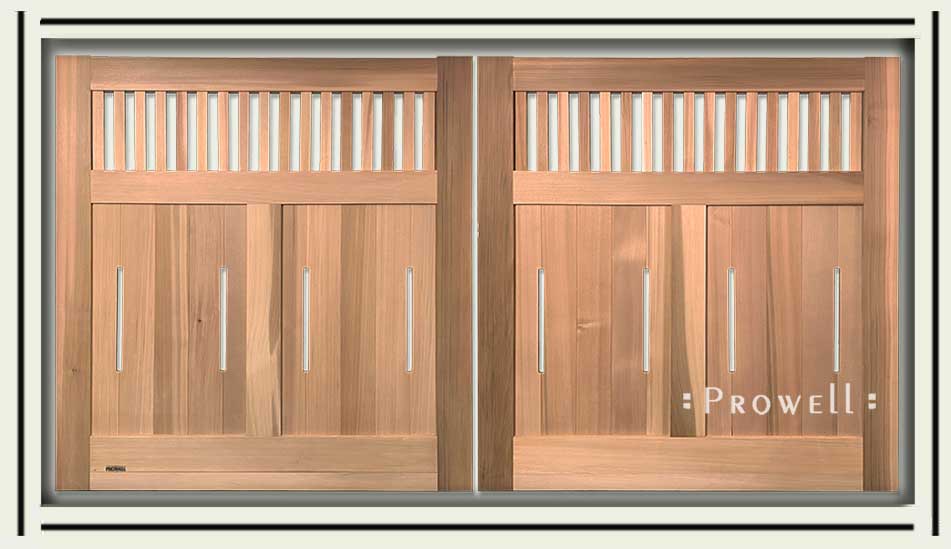
 #2-5
#2-5
Base Price + 10%
WOOD DRIVEWAY GATE #2-5
(Lower center vertical stiles / two lower panels / lower open slots)
The left leaf of the wood entry gates #2-5. Standard picket width of 1-⅝” x 1-½” spacing.
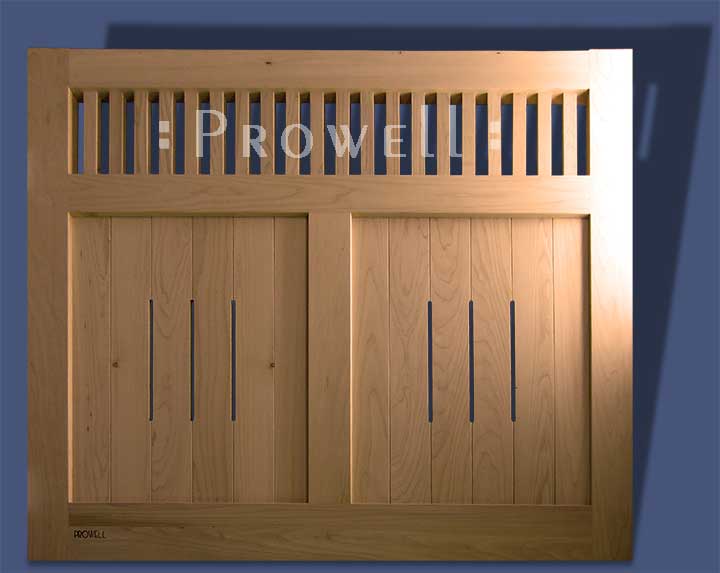
WOOD DRIVEWAY GATE #2-5
Palo Alto, CA
We’ll begin with the completed installation of the wooden entry gates #2-5, sent in from Silicone Valley, CA. Illustrating the basic premise of the upper pickets and lower panel. Here it is shown with a pair of lighted Prowell Columns. The site contractor has elected to use the Viking I-8 In-Ground operators.
For more on the Columns, click here.
For more on the specifications of the In-ground operators, click here.
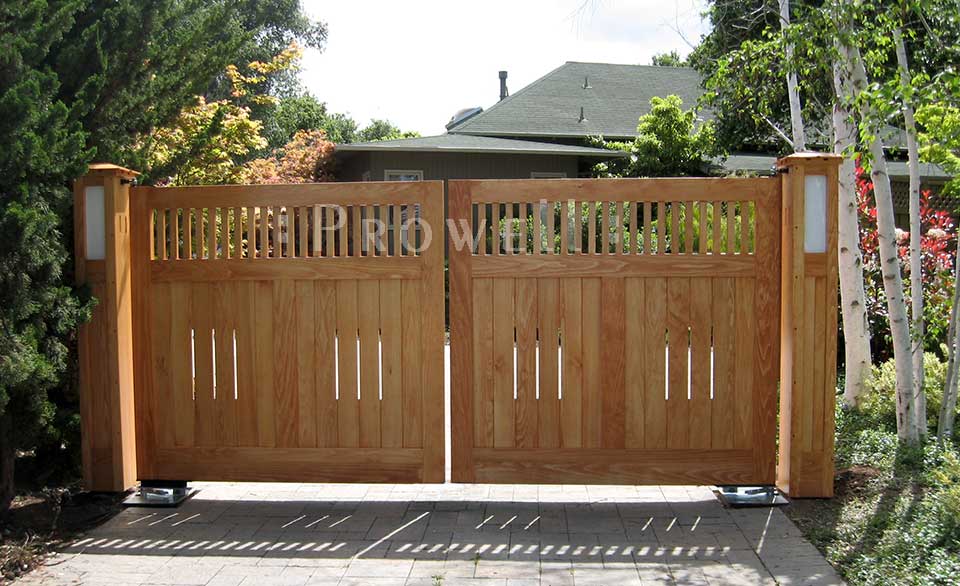
WOOD DRIVEWAY GATE #2-5
Palo Alto, CA
A look at how the driveway gates are hinged to the Prowell Columns when using the In-Ground operators. The steel bar shown has been welded to a steel post within the wood column. The top of the gates have a steel plate mortised into the top, with a threaded nut welded to that plate, allowing some flexibility in the adjustment of the gate ht.
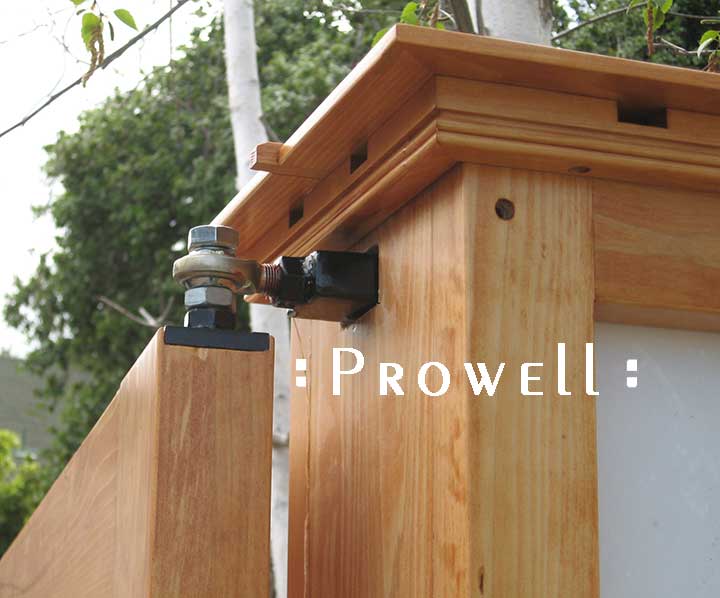
![]()
 #2-7
#2-7
Base Price + 28%
WOOD DRIVEWAY GATE #2-7
Brooklyn, NY
Photographed one year after installation. Non-automated.
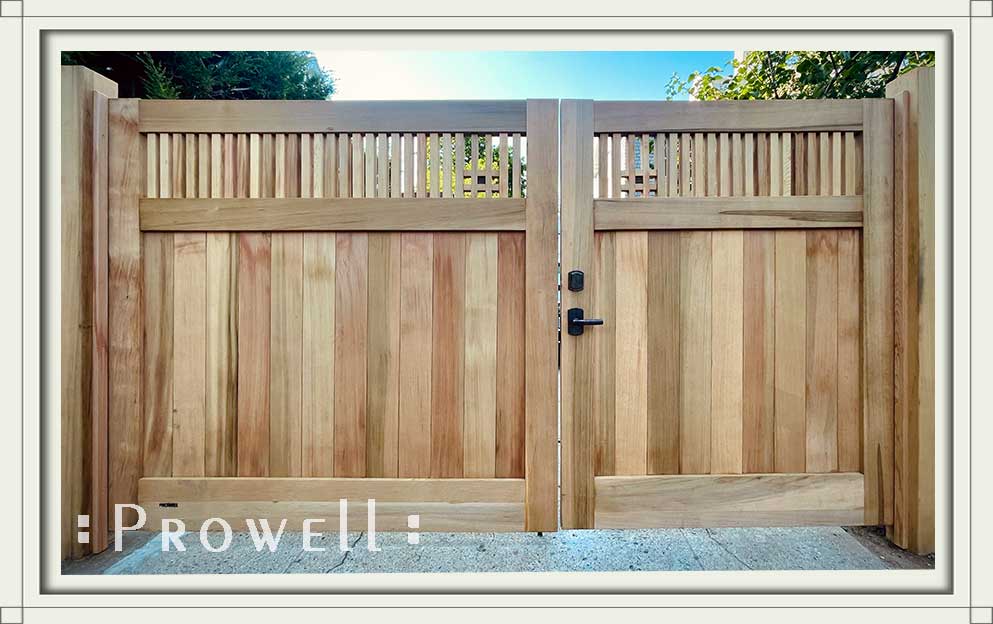

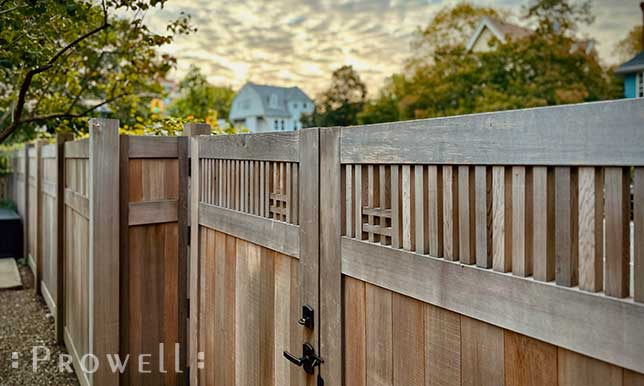
WOOD DRIVEWAY GATE #2-7
Brooklyn, NY
The home itself, and its history, warrant a little attention.
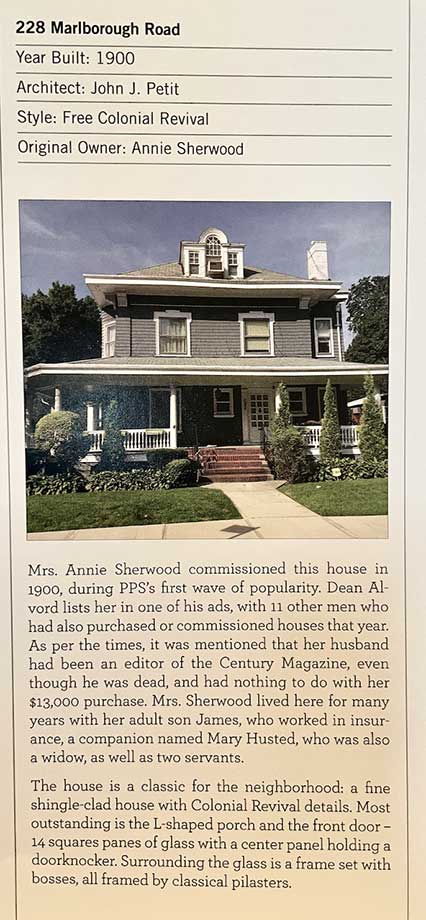
WOOD DRIVEWAY GATE #2-7
Each pattern grid is centered with a wenge inset.
And what is wenge? An exotic species harvested in Africa, and why we use it sparingly. It’s extremely dense and resistance to decay and holds its dark coloring without weathering to a grayish patina with exposure.
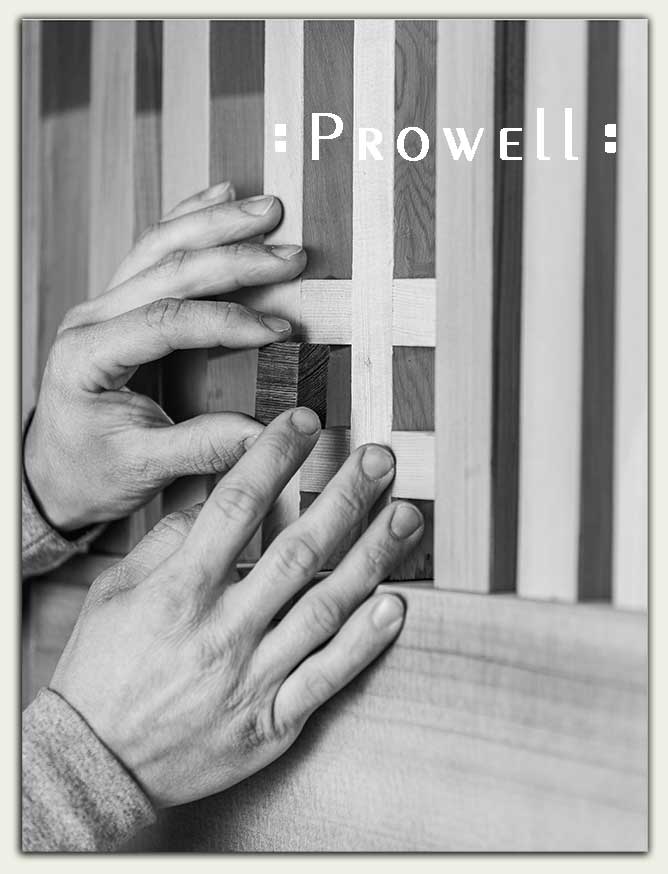 Photo credit: Ben Prowell
Photo credit: Ben Prowell
WOOD DRIVEWAY GATE #2-7
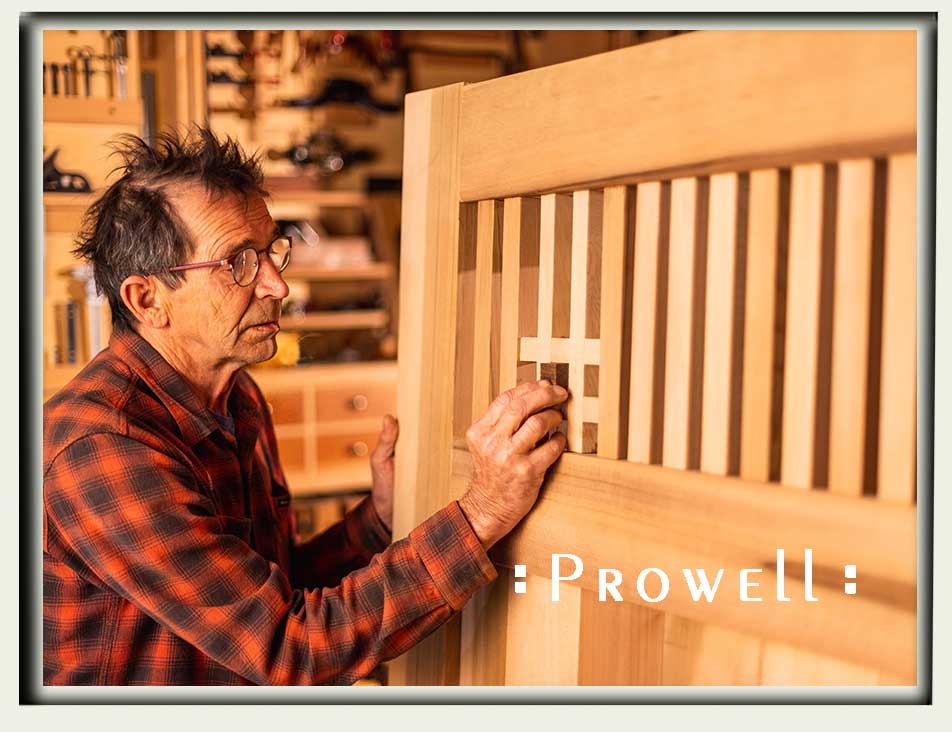 Photo credit: Ben Prowell
Photo credit: Ben Prowell
![]()
WOOD DRIVEWAY GATE #2
Ross, CA (Marin County, California)
(Upper grid patterns / lower center stiles / lower open slots)
Wood driveway gate #2 features two grid patterns per gate leaf, with lower open slots and lower vertical stiles. As two wood gates mounted to a single sliding steel frame in Ross, CA. Modified from the basic #2 to incorporate the joined patterns in the upper picket section.
More information is available on the Specifications page regarding sliding gates.
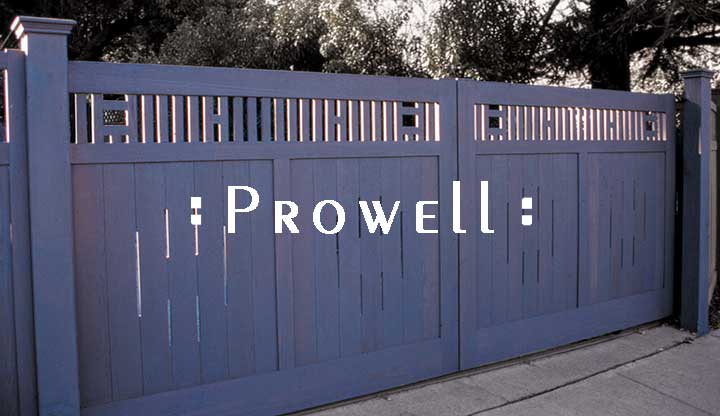
WOOD DRIVEWAY GATE #2
Ross, CA
Street-side presence of a small lot in need of privacy. Two pair of sliding driveway gate designs access a circular drive, centered by a 4-post Entry Gate and several Fence Panels Style #9.
*( Sliding driveway gates require only one motor. Bi-parting sliding gates, where each gate-leaf slides in opposite directions, requires two motors).
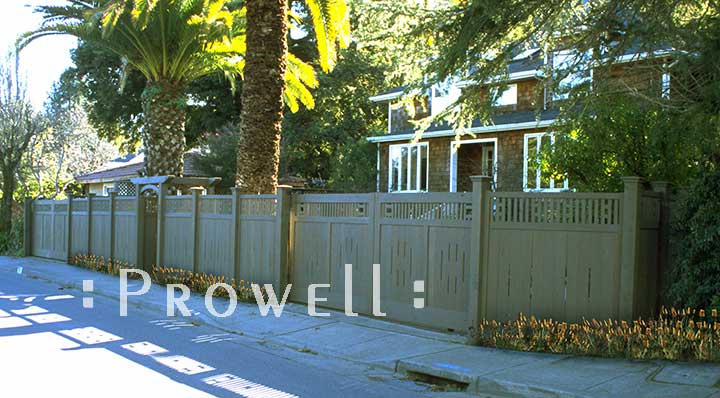
![]()
 #2-1
#2-1
Base Price + 10%
SLIDING WOOD DRIVEWAY GATES #2-1
Petaluma, CA (Sonoma County)
Sliding driveway gate designs #2-1, in Sonoma County, CA
Standard picket width and spacing. Two gate leaves mounted onto a single-span steel frame as a single driveway sliding gate designs.
Illustrating a driveway grade that slopes to the left, as well as down toward the house. The Gate must slide open to the left, toward the dropping grade. And because the slope is as much as 8″, we have elected to follow that slope in the gate construction, lest we’re left with a sizable gap.
Three options when presented with sloping grades:
- Introduce a black rubber sweep dadoed to the bottom for drops of 2-6″. Seen here: Driveway Gate 10
- ‘Partial Racked’, as shown here, where the top rail is level, and the bottom rail runs parallel to the slope, and consequently, the lower panels grows increasingly longer. This acknowledges the visual slope, but does not confuse our eye with how a slope alone might distort the entire gate geometry.
- Severe slopes leaves us no alternative but to create a full ‘Full Racked’, where all horizontal rails are parallel to the sloping grade. Seen here: Gate #78
For more on Sloping Grades.
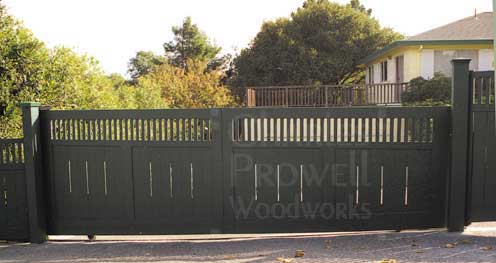
SLIDING WOOD DRIVEWAY GATES #2-1
Petaluma, CA
The fence panels to each side of the single-span, sliding driveway gate are ‘stepped’, carrying the climbing grade.
On the far left we see a fence panel climbing a dramatic slope, with the bottom rail parallel to the sloping hillside.
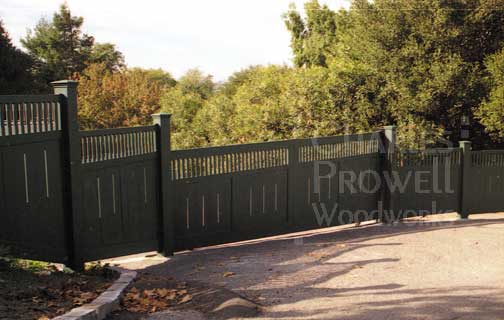
![]()
 #2-2
#2-2
Base Price + 10%
SLIDING WOODEN DRIVEWAY GATES #2-2
Sausalito, CA
(No lower vertical stile. Lower open slots)
A Sausalito property with another single-span, sliding driveway gate. Surface-mounted to a steel frame exposed on the yard side.
(Option #2 n the Base Price Tables
Standard picket width and spacing. Lower vertical stile with divided lower solid panels per gate leaf.
Once again, we illustrate the ‘Partial racked’ bottom rail, running parallel to a severe slope. (Racked Bottom: Add 6%)
>>More on Sloping Grades
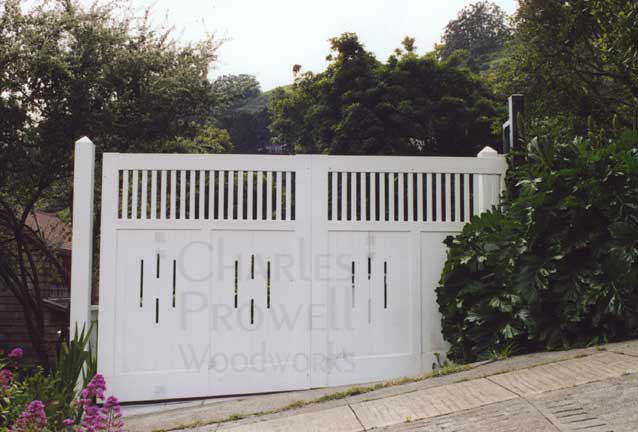
SLIDING WOODEN DRIVEWAY GATE #2-2
Sausalito, CA
One of the options for configuring sliding-gate rollers (maintaining the alignment of the drive gates) is shown below, with the rollers in contact with the gate. The disadvantage is that often the rollers will blemish the finish of a painted gate as they slide open and closed.
The advantage is that you eliminate the added secondary track on the property side to accommodate the rollers.
For more on sliding drive gates, see Product Specifications.
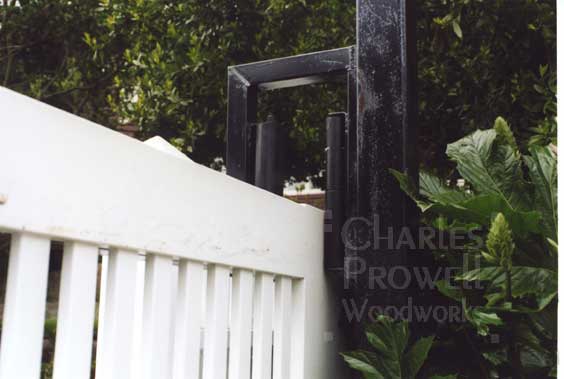
![]()
 #2-4
#2-4
Base Price + 5%
WOOD DRIVEWAY GATE #2-4
Los Angeles, CA
(No lower center vertical stile. Lower open slots. Standard picket width and spacing)
The cedar driveway gates #2-4 in Westchester, California, illustrating how an entrance gate design can often be configured to act as a pedestrian access as well, simply by off-setting the widths of the two gates. The larger gate is fixed in place with a cane bolt.
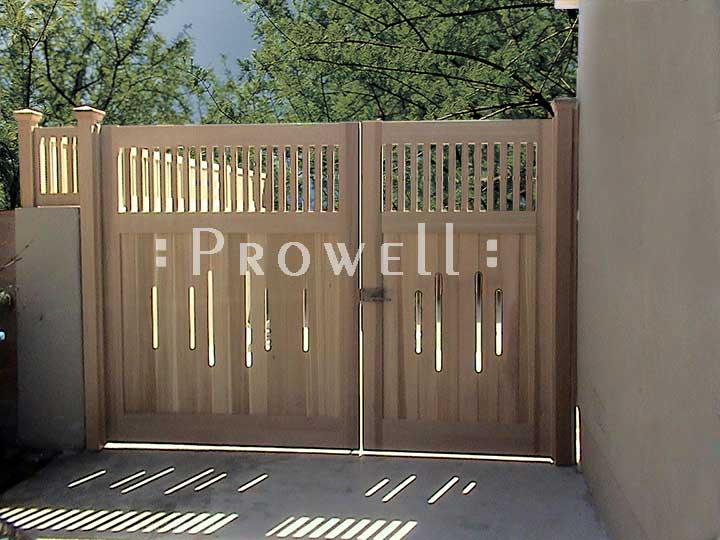
![]()
 #2-6
#2-6
Base Price + 7%
WOOD DRIVEWAY GATE #2-6
Sebastopol, CA
(No lower open slots. Divided lower solid floating panels per gate leaf.)
The wood driveway gate #2-6 in Sonoma County, CA. Flanked on the left by Gate style #5 and on the right by Fence Panel #1. A third-party overhead arbor built by the contractor/homeowner.
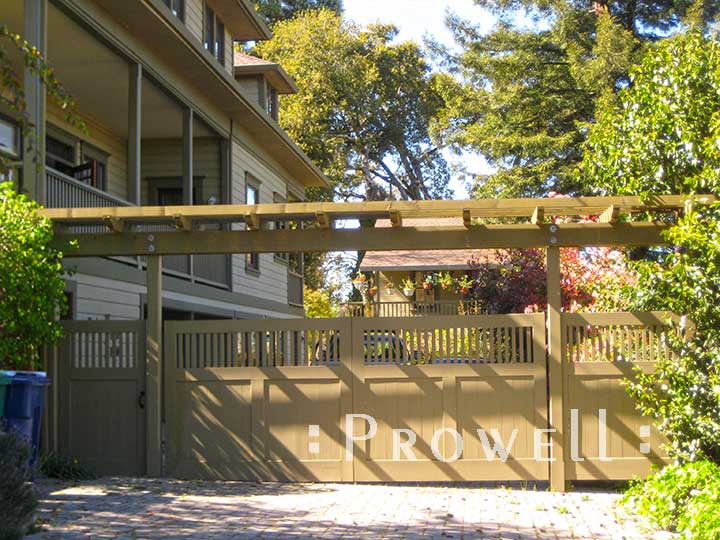
![]()
 #2-3
#2-3
Base Price + 6%
DRIVEWAY ENTRANCE GATES #2-3
Ross, CA (Marin County)
(No lower center vertical stile. Single lower solid floating panels per gate leaf. Pickets at 2″ spacing)
And finally, closing with Prowell’s original driveway entrance gate design #2.
These double-swing cedar driveway gates in Marin County, California remains on the site in deference to one of the two-dozen families who steadfastly patronized Prowell’s work in the late 70’s and 80’s, commissioning endless furnishings and interior make-overs. We were a young family then, with babies and an at-home mom and the loyalty of these patrons will never be forgotten.
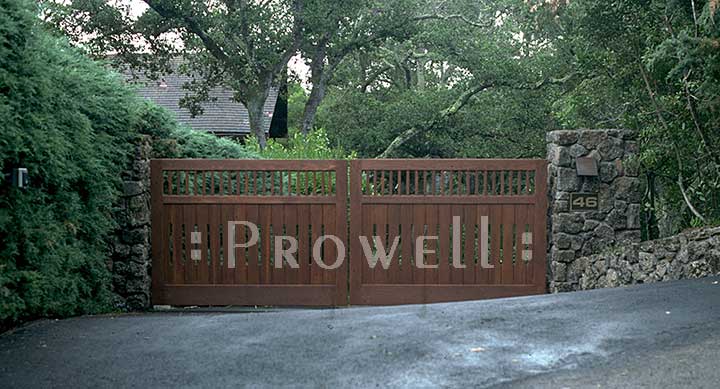
![]()
DRIVEWAY GATE #2-8 IN-PROGRESS
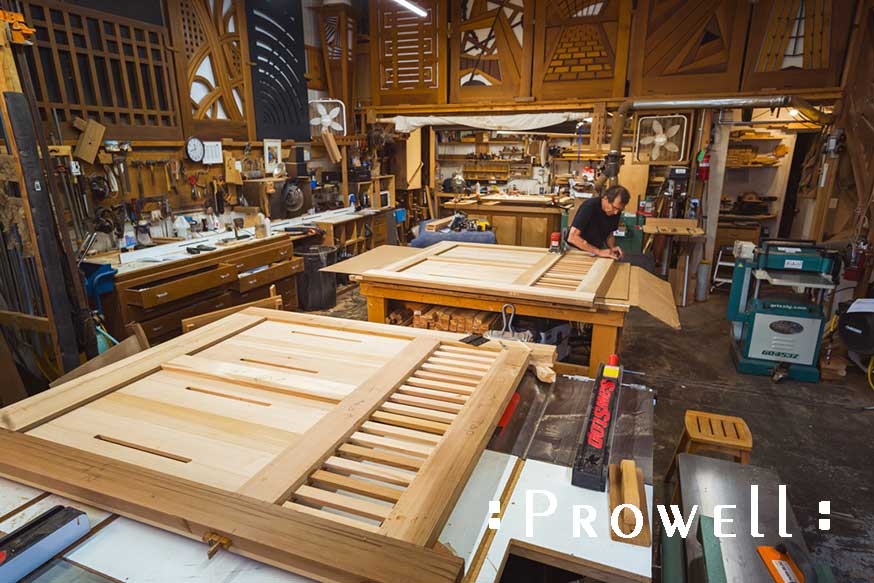 Photo credit: Ben Prowell
Photo credit: Ben Prowell
DRIVEWAY GATE #2-7 IN-PROGRESS
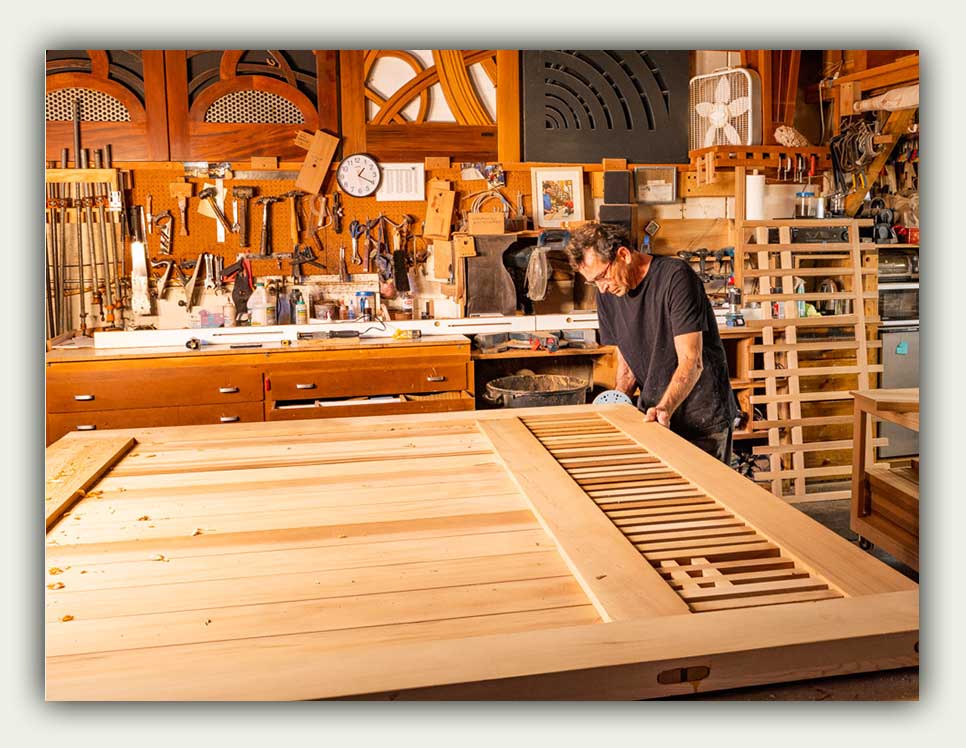 Photo credit: Ben Prowell
Photo credit: Ben Prowell
DRIVEWAY GATE #2-7 IN-PROGRESS
Typical thru-tenonry with locking wenge wedges. The wedges are driven in tight, expanding the kerfed tenon tightly against the shoulders of the mortise. When the gate takes on the moisture of dew, humidity, and rain, the joints tighten even more. In the drier months, as the gate evaporates it’s moisture and contracts, the joint returns to its original tight fit.
The other end of the tenon is fixed with a variety of methods, from a flared fit puzzled to the flared mortise itself, or pinned with oak dowels not as integrity pins–through the face of the gate–but as locking pins set vertically up through the edge of the 3/4″T tenon.
For a full consideration of prowell’s preferred joinery, Click Here
