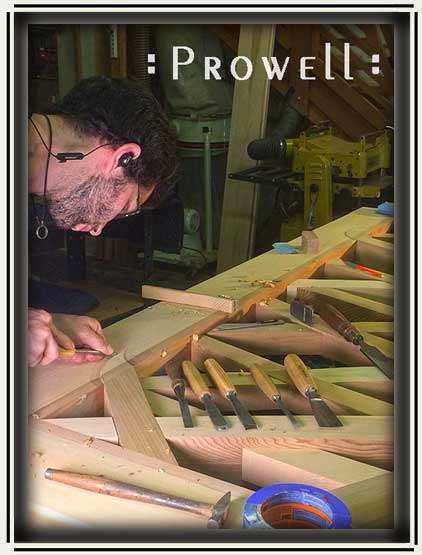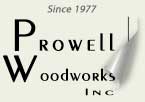
Listed below are the various Driveway Gates Price Tables covering five optional applications . Within Gallery 2, each gate style shows a percentage above or below the Base Cost, depending on the complexity of the design. Add or subtract that percentage from the prices shown below.
More specifications at the bottom of the page, and at Product Specifications

| Up to 12-ft overall width | $11,000/pair | $11,715/pair |
*No steel required.
* For overall openings at 10′ or less, refer to Garden Gate Pricing
* The above pricing is for double gates.
*Western Red Cedar. Clear, kiln-dried, vertical-grain. 2-1/4″ thickness
* The width of each gate cannot exceed the height. (e.g. two gates 6′ wide each x only 4′ ht puts too must stress on the top hinges and joinery)
* Do not forget to add or subtract any percentage assigned to the various gate styles.
* Includes: 4.5″ Extruded Ball-Bearing Butt Hinges with black or pewter patinas. 2-¼”L #12 screws.
* Pricing applies to both the trade and consumers.
* All Garden Gate styles in Galleries #1-1C are available as Driveway Gates.
* Design your own gate. Borrows and mix-match from one gate style to another.
* Mounted to surface 6×6 (5-½”) posts or masonry columns by use of our jambs (1-¾”T x 3-¾”W)
Among the 5 driveway gates price tables, Option #1 is the most popular assembly. Defined by a 2-1/4″ thick gate with our Joint #9–the Through-Mortise & Tenon with Spreading Wedges and Locking Pins. An overall rough opening width between posts or columns that is 12′ or less and a minimum height requirement of 60″. These gates mount in the same simple procedure as the pedestrian gates, to either 6×6 wood posts, or when mounting to stucco or masonry columns, the gates are accompanied with a pair of jambs mounting to directly onto smooth-surfaced columns or, with irregular columns such as stone, the jambs mount to the block core of your column. (see Product Specifications)
* Prowell Woodworks does not supply automation. For automated gates, we suggest the armature style motors that mount on one end directly to the posts/columns, and the other end bolting to the bottom horizontal rails of the gates. It mounts as the final step in the installation of the gates. Consult with your automation contractor for their preferred manufacturer and visit our Product Specification for further information on motors and automation.
* The maximum width span of any single gate leaf w/o steel reinforcement is 72″.
* Gate stiles and rails are 2-1/4″ thickness.
* Prowell Woodworks supplies your Wood Gate only. Built to your specified site dimensions.
* Spring-Point: Referring to gates with arched tops. The upper right and left shoulders of the gate where the arch begins.
* Option #1 Driveway Gates weigh approximately 150 lbs per leaf.
* Clear, dry, vertical-grain western cedar w/nine growth rings or more per inch
* Mounting Options:
——— A) From surfaced 6×6 wood posts
——— B) From new or existing masonry columns (Irregular stone cladding requires embedded wood jambs)
——— C) From Steel posts
* Options A & B include bronze 4.5″ ball-bearing butt hinges. To be surface-mounted on gate and posts. (Do not spread the hinge leaves and mount them onto the face of the post and gate).
* There has never been a known application of a Prowell Driveway Gate that sagged.

| From 12′ to 14′ overall | $13,615/pair | $14,660/pair |
| From 14′ to 16′ overall | $15,220/pair | $16,850/pair |
* Requires a steel frame. Pricing is for wood gates only, to be mounted onto site-fabricated frames
* Option #2 gates are normally automated.
* Western Red Cedar. 1-5/8″ thickness.
* Do not forget to add or subtract any percentage assigned to the various gate styles.
* The steel frame is fabricated to the dimensions shown on the Prowell drawings, aligning with the gate’s stiles and rails.
* Pricing applies to both the trade and consumers.
Option #2 is defined by 1-⅝” thick wood gates that are mounted against an exposed steel frame commonly fabricated by your site automation contractor as per the Prowell drawings. The site automation contractor welds their preferred hinge style to the frame and mounts the assembly in place. The steel frame is fabricated as per the dimensions called out in the Prowell drawings, insuring that it aligns to the wood stiles and rails. The preference for hinge systems belongs to the site contractor, relaying this information to Prowell and specifying required hinge clearance, which in turn dictates the net width of each gate leaf.
* Prowell Woodworks does not supply automation. Recommended pad-mounted motors can be considered within the Product Specifications.
* When mounted to their steel frames, Option #2 Gates can weight up to 250 lbs per leaf.
* Mounting Options:
———A) 6×6 steel posts set 36″-48″ below grade
———B) New masonry/stone columns with a steel post core and fitted with steel T-Bar extensions
———C) Existing masonry/stone columns if they are deemed structurally sound by your contractor, or can be retrofitted with steel posts
———D) To Prowell Lighted or Unlighted Gate Columns that wrap the steel posts of option ‘A’ above.

| From 12′ to 14′ overall | $24,950/pair | $26,130/pair |
| From 14′ to 16′ overall | $28,170/pair | $30,200/pair |
* Western Red Cedar. 3″ thickness
* Option #3 gates are always automated.
* Includes embedded steel frame
* Do not forget to add or subtract any percentage assigned to the various gate styles.
Option #3 in the driveway gates price tables is defined by an unseen steel frame embedded within the construction of the wood gates.
* Gate thickness: 3″
* Requires 6″ steel posts or masonry columns with a 6″ steel core.
* Pricing applies to both trade and consumers.
* Exposed steel plates provided at locations specified by the site contractor for the hinge welding.
* Option #3 gates can weight approximately 300+ lbs per gate.
* Option #3 gates require twice the wood, twice the joinery, and matching dado pockets to accept the steel.
* Option #3 gates commonly utilize the In-Ground automation motors. See Driveway Gate Specifications

| Up to 12′ overall | $12,200/pair | $13,225/pair |
| From 12′ to 14′ overall | $13,615/pair | $14,660/pair |
* Western Red Cedar. 1-5/8″-1-3/4″ thickness
* The gates mount onto exposed steel frames.
* Does not include steel frame.
* Do not forget to add or subtract any percentage assigned to the various gate styles.
Option #4 of the Driveway Gates Price Tables are defined by a pair of wood gate leafs that mount to a single-span steel frame sliding on a V- track parallel to the gate opening. The steel frame is fabricated to the dimensional specifications called out on Prowell’s provided drawings to insure the frame and the gate are aligned properly. The posting can be 6×6 wood posts or masonry columns, as neither actually bear the load of the gate itself. For bi-parting sliding gates where each gate slides away from the center, steel frames are required for each gate.
* Gate thickness is 1-⅝”
* Prowell Woodworks does not supply automation. Recommended pad-mounted motors can be considered within the Product Specifications.
* Single span wood gates are optionally available, depending on the design. the vast majority of Sliding Gate openings are fitted with two gate leafs onto a singe-span frame.
* On site tracks and motors are provided by site contractors.
* Visit the Product Specifications for photos and specs of various roller alignment options
* Gates normally extend approximately 2-3″ beyond the posts or columns to accommodate rollers and tracks.
* Sliding gates roll behind the entry posts or columns.

| GATE COLUMNS (2-Sided open grids) | ||
|---|---|---|
| 10-1/8″ x 10-1/8″ to 84″ max ht | $2,690 | $3,120 |
* Garden Columns with upper grid pattern on only two faces.
* Includes styles #2-#12
* LED All-Weather, lighting fixture. Low voltage with in-house transformer and dimmer button.
Option #5 of the Driveway Gates Price Tables is defined by those gates that are shouldered by Prowell’s lighted or un-lighted Gate Columns. The purpose in developing these columns is to provide a more pleasing alternative to mounting the driveway gates to exposed steel posts, or even wood posts. They also provide an opportunity to corroborate the design and style of the driveway gates with the columns as a complimenting assembly.
* Columns can be viewed on Gallery 5
* The pattern of the upper grid section of the columns can be modified to compliment the pattern of the Driveway Gate.
* The columns fit over steel or wood posts. Standard column specs are 10-1/8″ sq. They arrive with one face temporarily in place and removed such that the 3-sided columns slide around the site posts, and the 4th, removable side is replaced. Inside of the columns is furred with spacer blocks for a snug fit to any post dimension.
* Columns are two-sided grids, facing the street and property, backed with ‘White Light’ plexiglas. The other two sides are solid.
* When using 6×6 steel posts to hinge your gates, the Gate Columns are mortised to accept the welded arm drawn off the steel post, and slip over the post as 3-sided assemblies, with the fourth side applied on site.
* When using 6×6 wood posts, the same procedure as above is followed, with the exception that the hinges are standard 4″ ball-bearing butt hinges and hinge directly to the Gate Column.
* Gate Columns net clearances. Post to post rough openings are 3″ more than column-to-column rough openings
(e.g. A rough opening of 144″ post-to-post translates to 141″ rough opening column-to-column.)


All commissions include, upon receipt of advance payment, a posting of statements, drawings, site photos (when applicable) and any data that might simplify communications. This site is available normally within a few days of payment and remains active for the duration of the project. Upon receipt of an email linking you to your site, it is necessary to review and approve the data before work can begin.
CANCELLATIONS: Because our products are custom made, a 25% fee is withheld for cancellations(not to exceed $1000), or requests for a refund of the advance payment prior to approval of drawings. There are no refunds once the drawings have been approved
