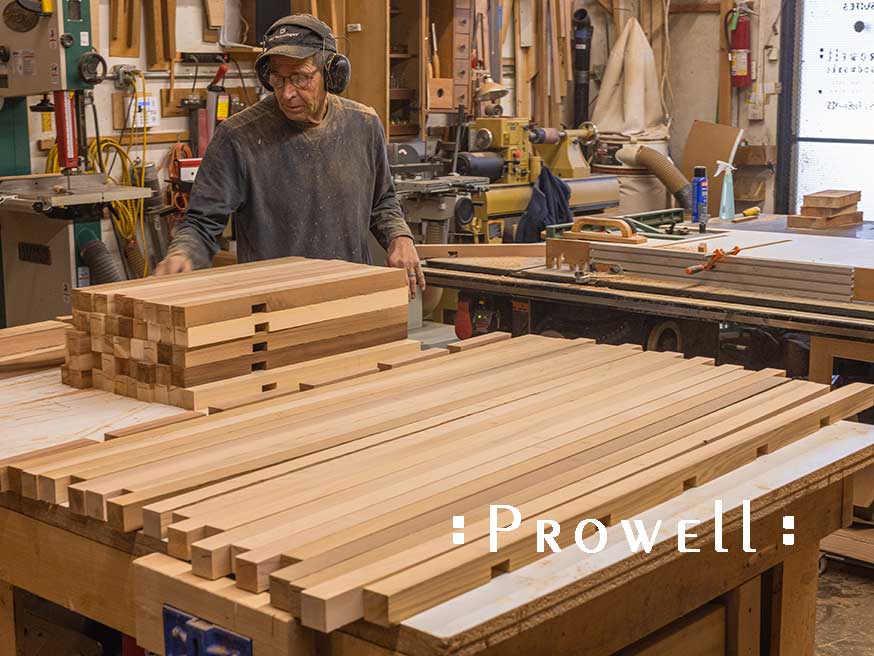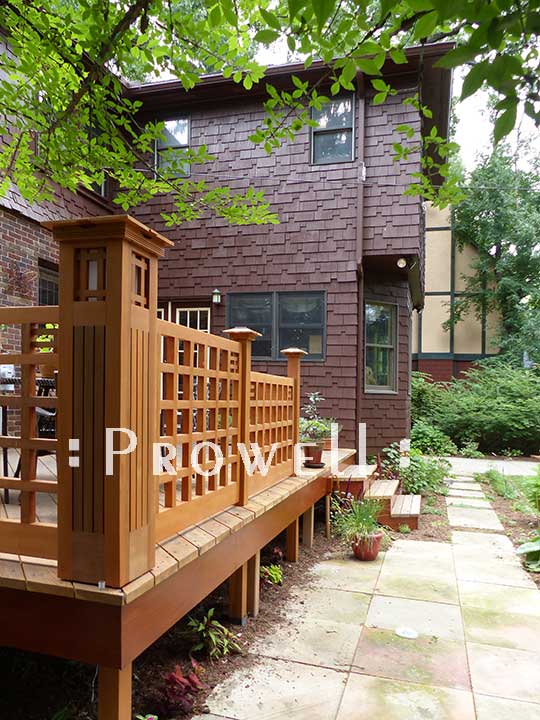WOOD DECK RAILING 5
Deck Railing 5 is Base Cost to +6%
(Based on 36-42″ ht)
> Go to Base Price Table
 5-3
5-3
Base Cost +6%
(corner patterns)
CUSTOM WOOD GARDEN RAILING 5-3
Los Osos, CA
Eighteen garden fence railing panels and two gates.
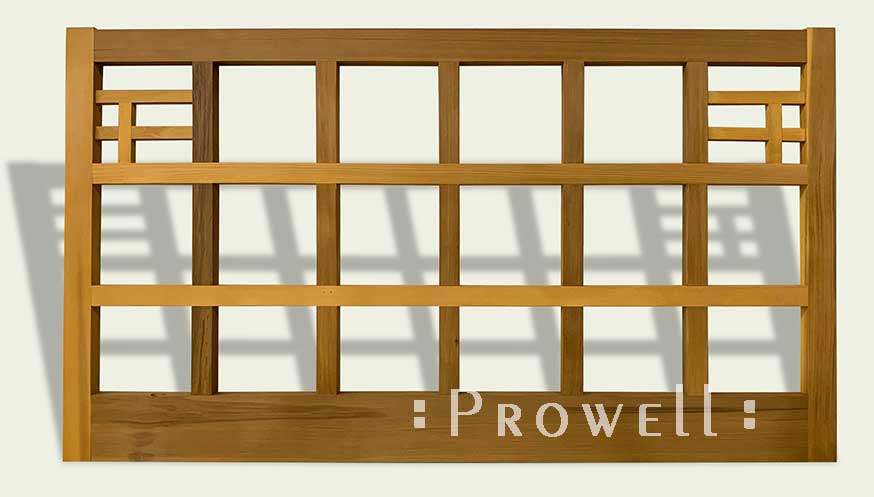
CUSTOM WOOD YARD FENCE 5-3
Morro Bay, CA
A t 36″ height, the yard fence falls within the Morro Bay height restrictions for front easement perimeter fencing. A restriction, by the way, that is pretty much universal. 42″ max ht to 15′ from the public easement (sidewalk). Because technically this is a corner lot set on public access path to the beach, the restrictions apply to the entire perimeter fence.
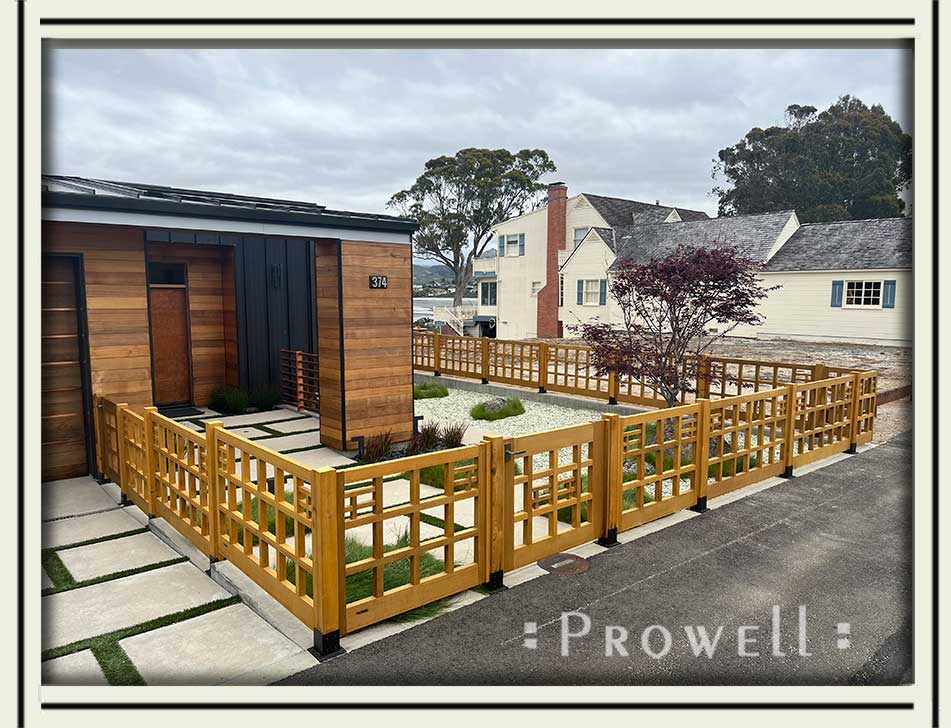
CUSTOM WOOD PERIMETER FENCE 5-3
Morro Bay, CA
Note the Cantilever Corner.
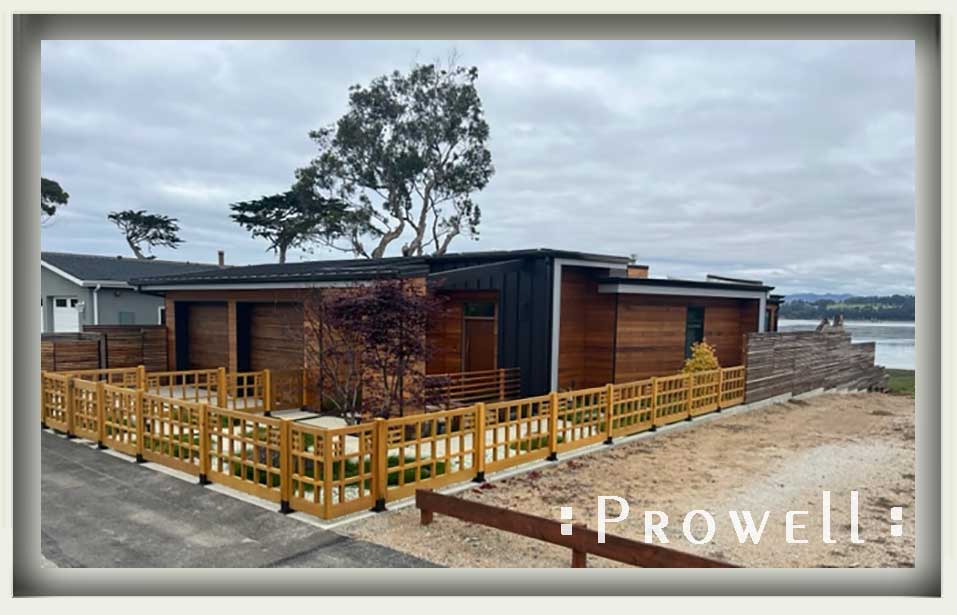
CUSTOM WOOD YARD RAILING 5-3
Morro Bay, CA
T he front right corner features the Prowell Cantilevered Corner panel.
More on the Cantilevered Corner Panels, Click Here
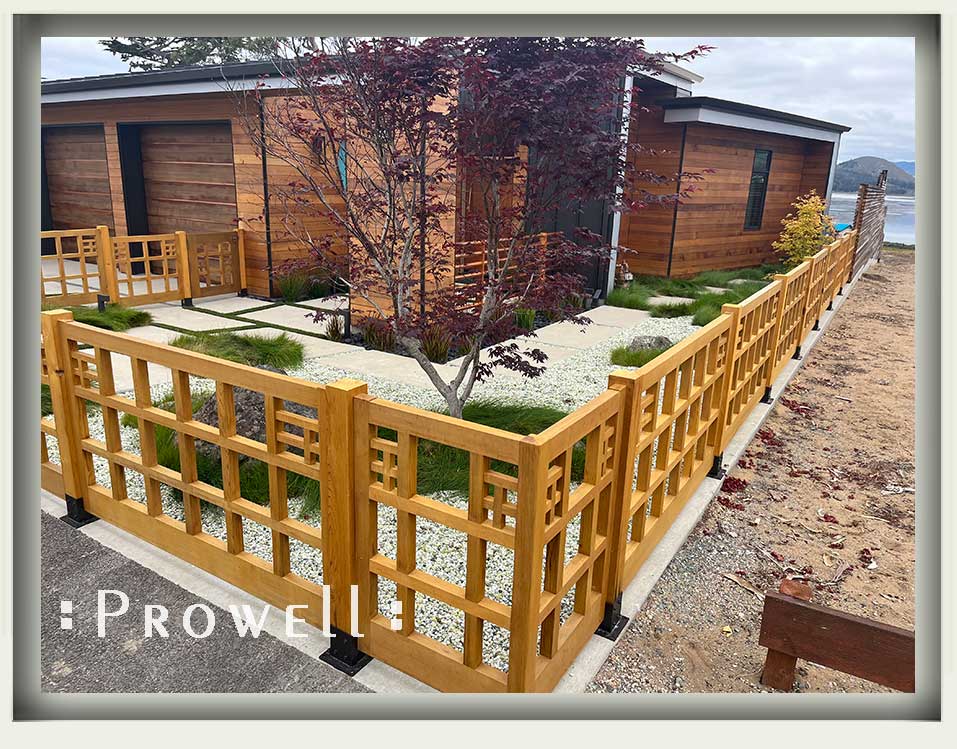
CUSTOM WOOD DECK RAILING 5-3
Los Osos, CA
T he Cantilever Corner panel.
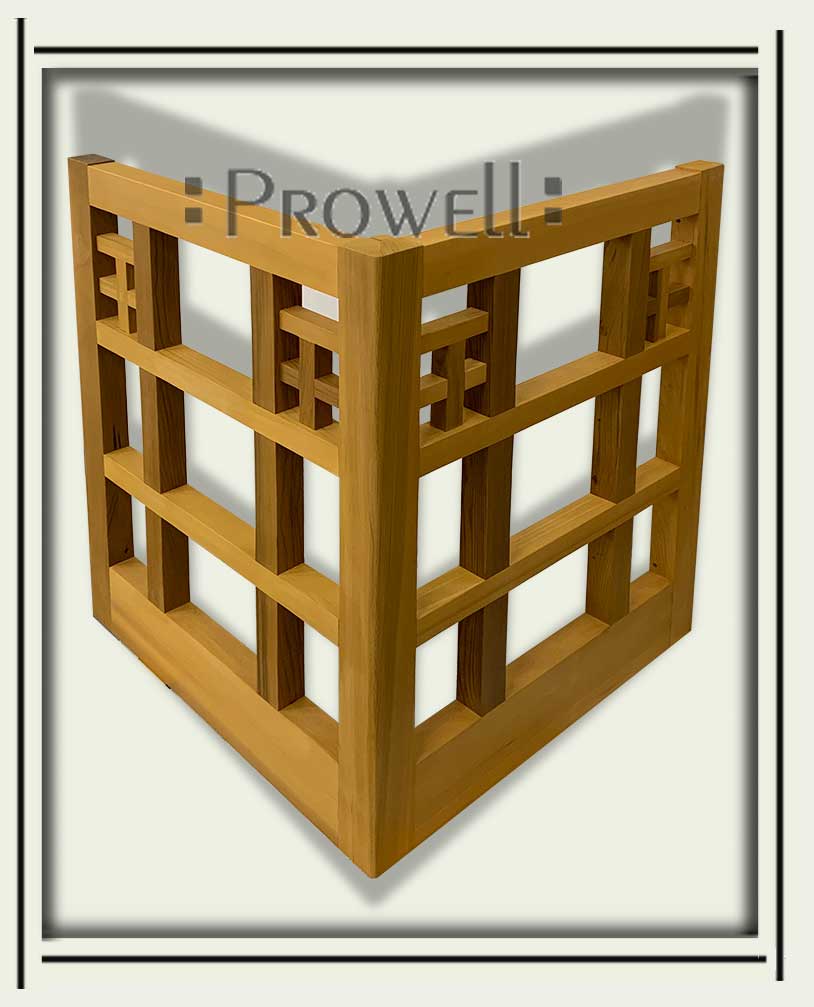
WOOD GARDEN FENCE 5-3
Los Osos, CA
A glance out the back door to the Central Coast’s Morro Bay.
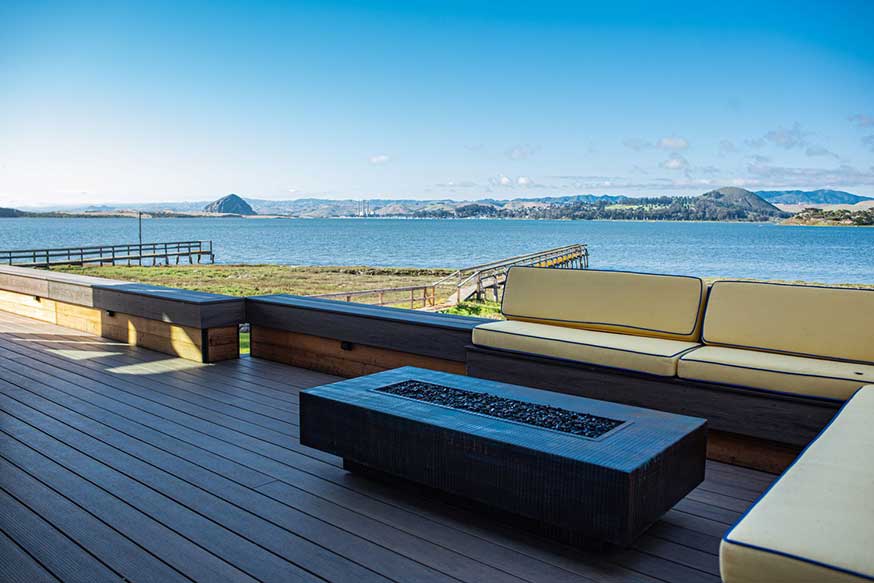
![]()
 5
5
Base Cost +5%
(corner patterns)
CUSTOM WOOD GARDEN RAILING 5
Victoria, Minnesota
The front railing panel 5 in the western lake region of Minnesota.
Grids of approximately 7″-8″ square.
To see more of this project at Fence Style #19, Click Here.
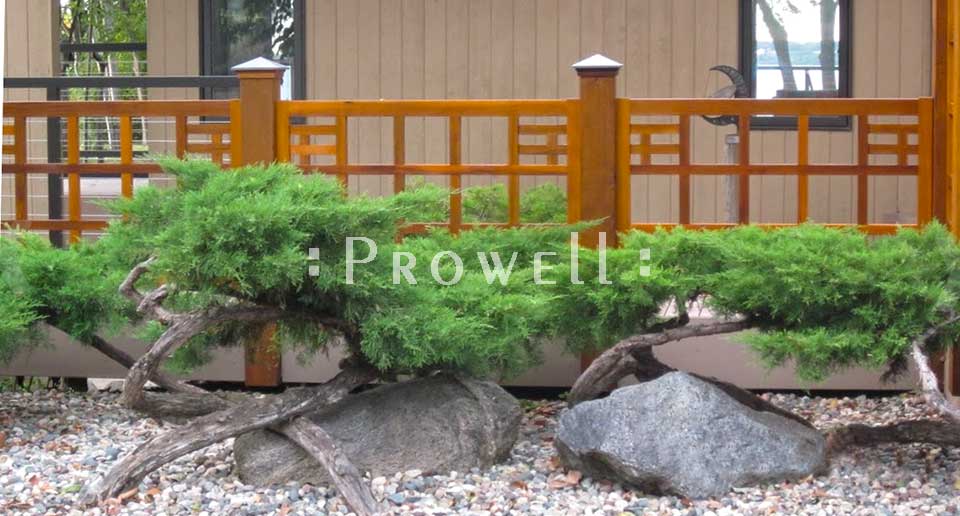
CUSTOM WOOD GARDEN RAILING 5
Victoria, Minnesota
Because the edge of the deckway is only 5″ off the grade, the larger grids on the rail are allowed. For most zoning codes, when the deck or porch are beyond 18″ off the grade, the grids within the railing are restricted to no larger than a 4″ opening anywhere within the assembly.
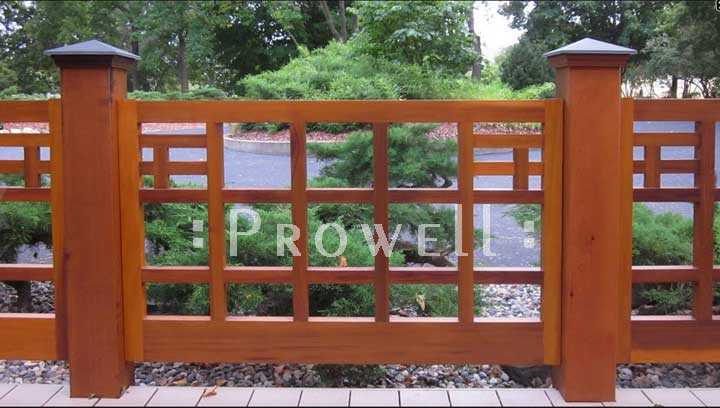
CUSTOM WOOD FRONT PORCH RAILING 5
Victoria, Minnesota
Showing a medley of Prowell products with a common theme.
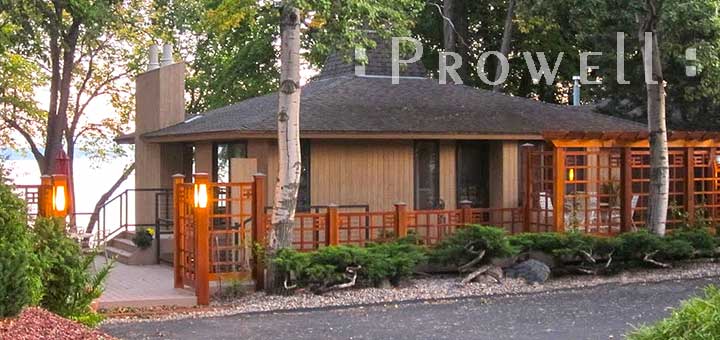
![]()
 5-2
5-2
Base Cost +6%
(corner patterns)
CUSTOM WOOD DECK RAILING 5-2
Detroit, Michigan
Base Cost + 6% (for 5″-6″ grids)
Prowell’s wood deck railing 5-2 with grid sizes at 5″+_. Beginning in height on the right at 41″, and dropping to 34-1/4″ on the far left to align with the eventual stair railing.
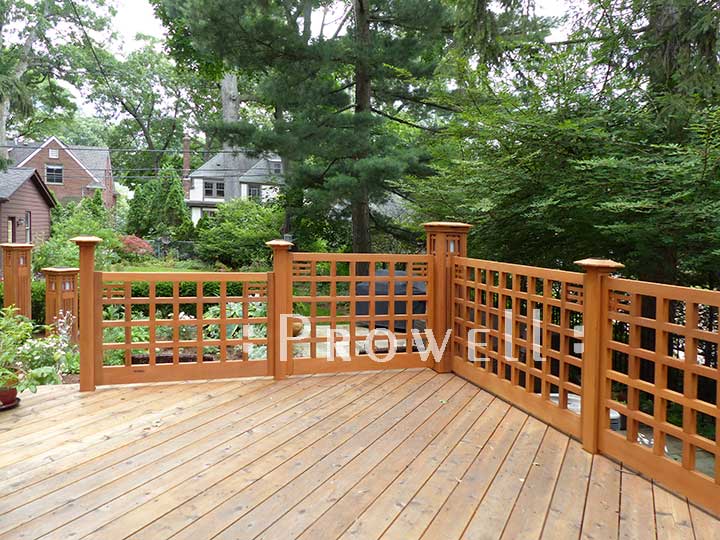
CUSTOM WOOD PORCH RAILING 5-2
CUSTOM WOOD GARDEN RAILING 5-2
Detroit, Michigan
A glimpse on the right of a series of laminated arching trusses and connecting overhead panels designed by Prowell to give the entire assembly a sense of continuity to the original architecture.
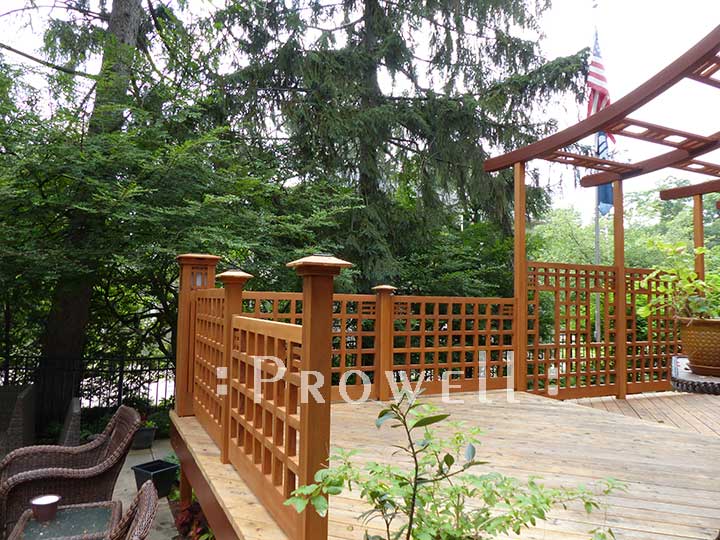
WOOD RAILING PANELS 5-2
Detroit, Michigan
Photographed four years later and we begin to realize our original purpose. Our products themselves are small contributions toward the overall affect of creating a living environment.
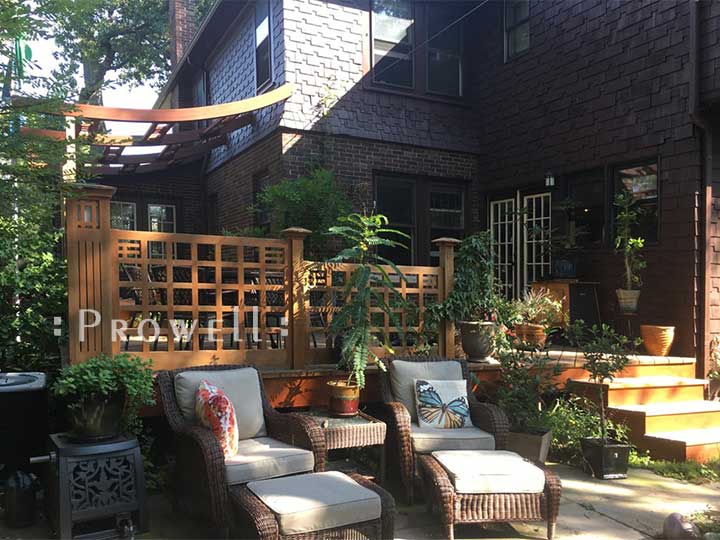
WOODEN RAILING 5-2
Detroit, Michigan
And for a glimpse of the house, in the community of Pleasant Ridge 9 miles north of the Detroit River, developed in the Gilded Age as a weekend retreat when it it took all day to cover 9 miles by horse and buggy. A unique, historical community worth investigating. Click Here.
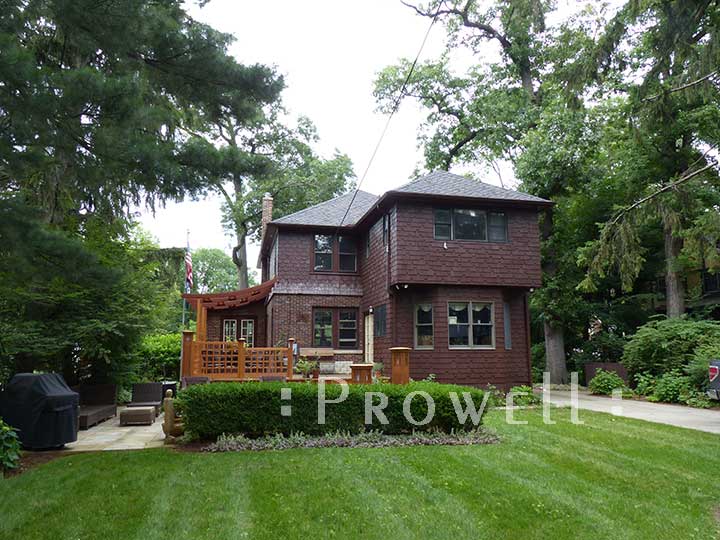
CUSTOM WOOD GARDEN RAILING 5-2
Detroit, Michigan
An intriguing winter evening shot. The snow-clad deck railing 5 backed by the two lighted garden columns.
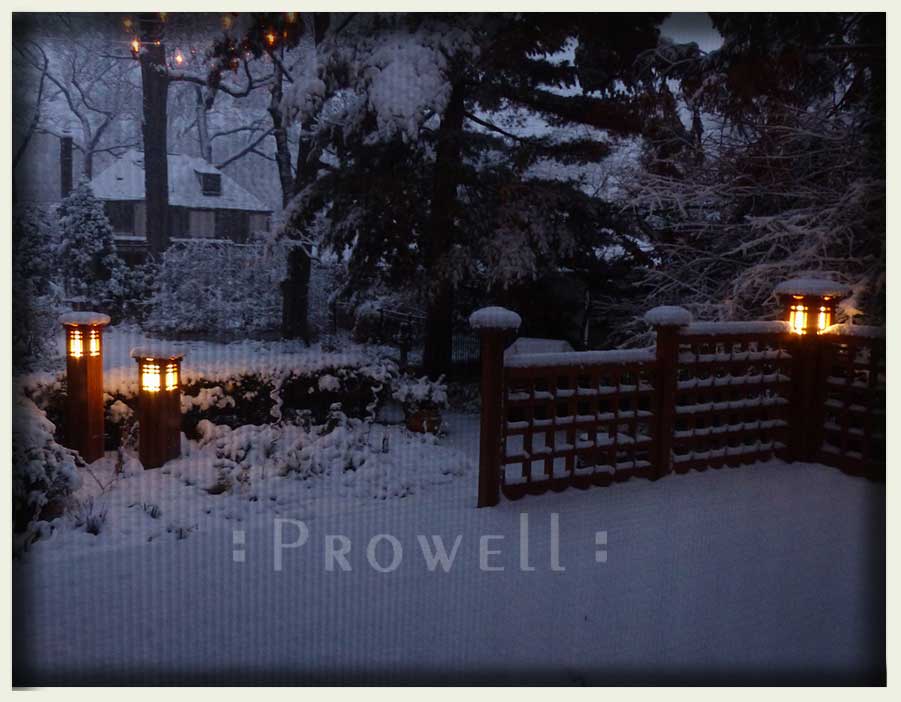
CUSTOM WOOD RAILING 5-2
Detroit, Michigan
So many of you resist sending in your photos during the winter, but it’s worth noting that to those of us in California and the Sun Belt, winter snowfalls are a dreamy phenomenon.
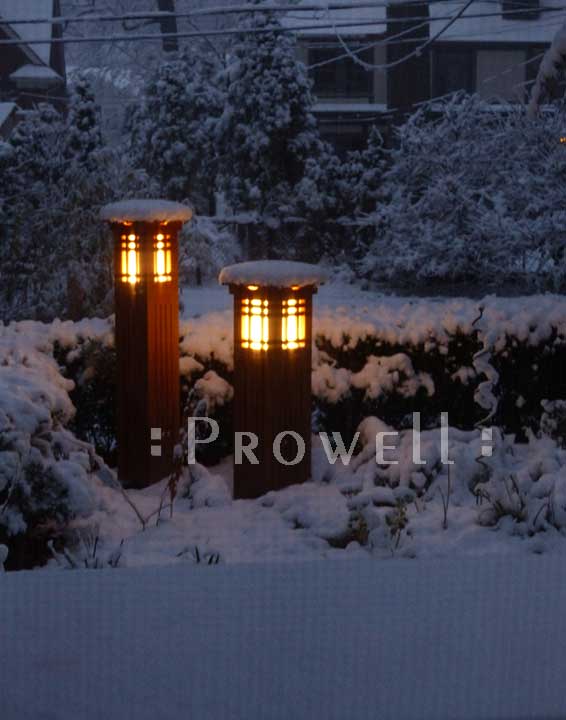
![]()
 5-1
5-1
Base Cost +6%
(corner patterns)
CUSTOM WOOD RAILING 5-1
Sicklerville, New Jersey
Base Cost + 5% (for 7″-8″ grids)
Prowell’s landscape railing panels 5-1 as an entry demarcation.
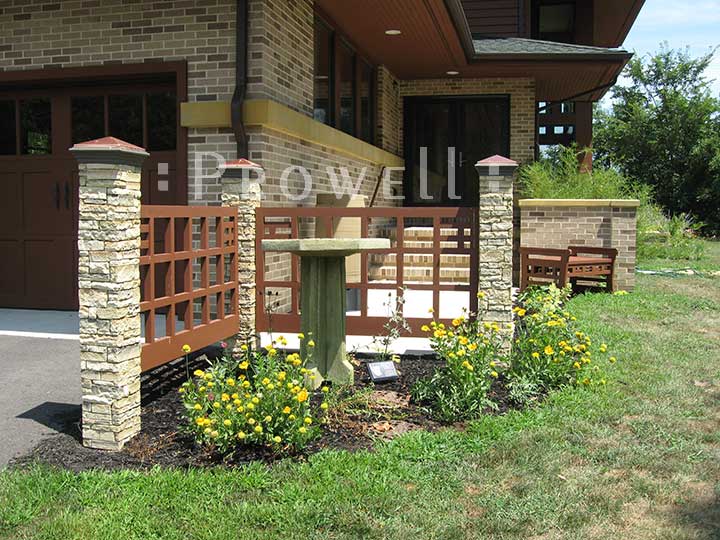
PRAIRIE STYLE ARCHITECTURE 5-1
Sicklerville, New Jersey
And for those of us who love house haunting, a photo of the residence. A recently built home patterned on the Prairie style architecture of Frank Lloyd Wright. Not indicative of what one might expect in the rest of Slickerville, New Jersey.
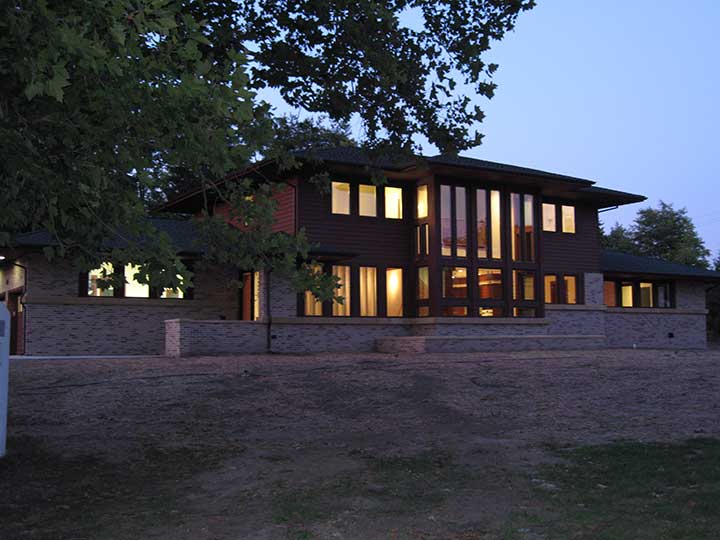
![]()
RAILING 5—PROGRESS
T wenty deck railing 5 panels at 36″ ht. Identical to the Fence style #19, but at railing heights.
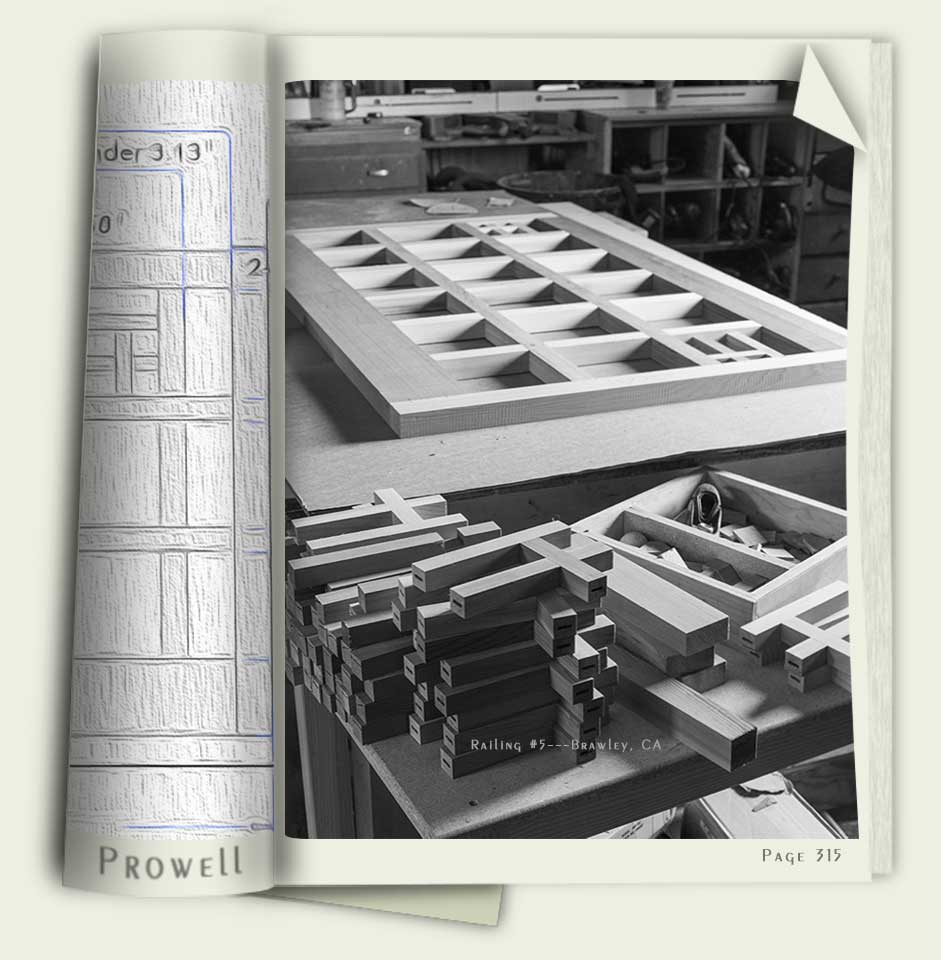
RAILING 5—PROGRESS
P rior to dadoing the half-laps, the grid dividers are sent through the planer, followed by the drum sander. The panel’s rails and stiles are also run through the drum sander at the same setting, insuring a flush fit. More importantly, however, to insure perfect half-lap fits, the dividers must be exactly the same width, or within a 32nd, let’s say.
