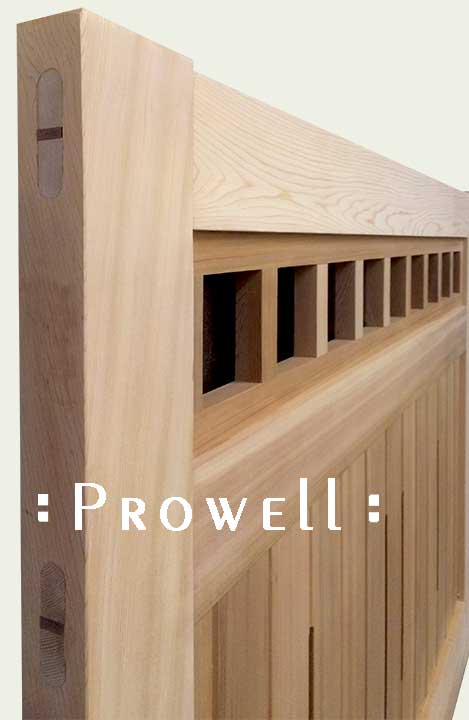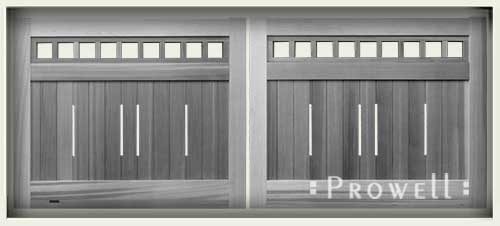CUSTOM WOODEN DRIVEWAY GATES 15
Driveway Gate 15 is Base Price + 5%
> Go to Base Price Table
CUSTOM WOODEN DRIVEWAY GATES 15-1
Berkeley, CA
Wood Drive Gate 15-1. Shown as 12′ overall opening width x 58″ net height.
Net width per gate, with ¼” hinges clearance and ⅝” center clearance: 71-7/16″
Note: Ideally, Prowell prefers the width of a gate not to overly exceed its height. Although, as we see, exceptions are made.
Upper grids framed.
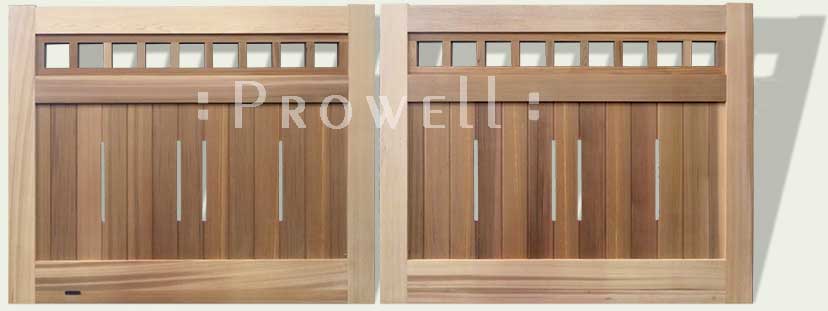
DRIVEWAY GATES WOODEN 15-1
The left side of our driveway gate 15-1. One of the very few models on this web site where the upper pattern is framed as an insert.
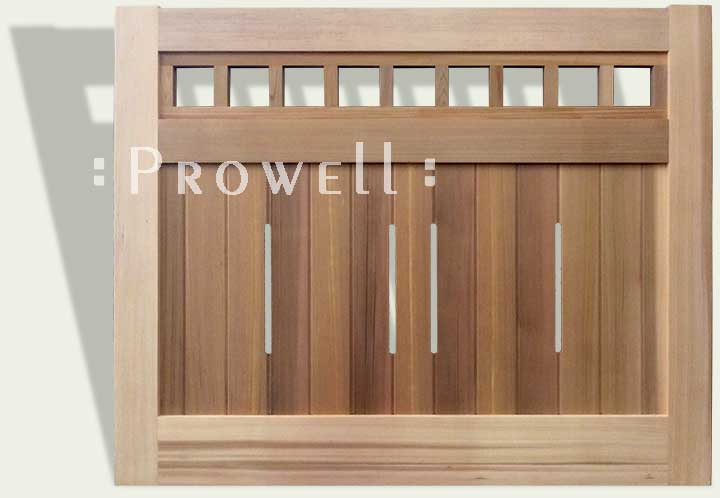
CUSTOM WOOD DRIVE GATES 15-1
Berkeley hills
Although the entrance wood gates 15 wasn’t originally designed with Spanish Colonial architecture in mind, it appears here to pick up on the grid mullions of the windows.
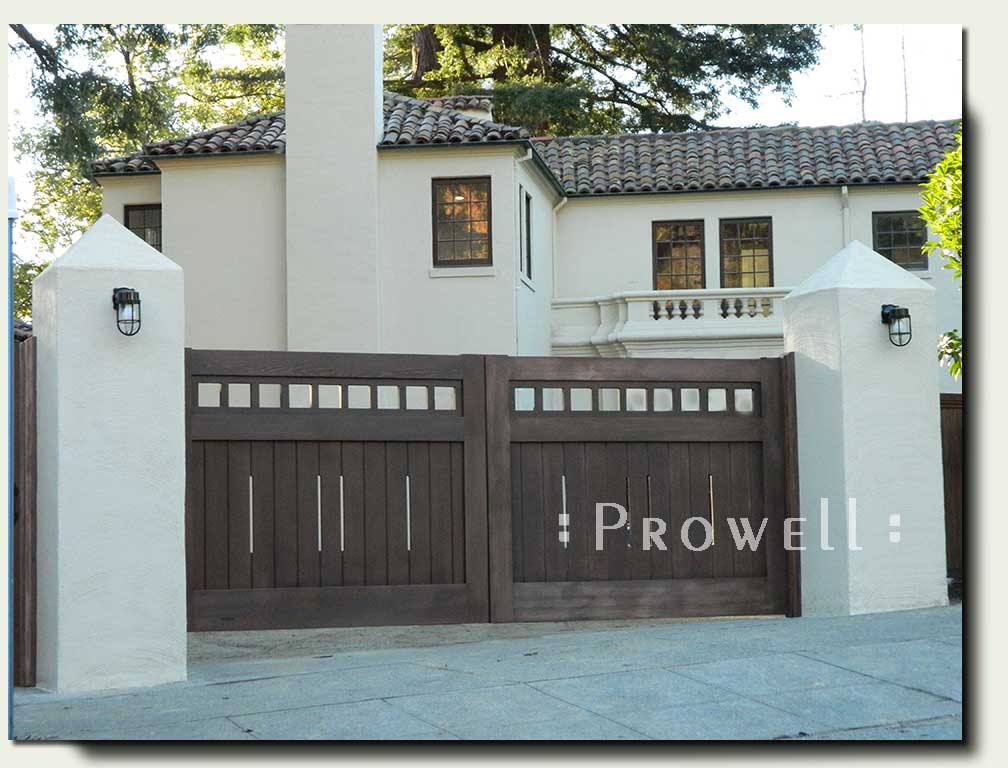
![]()
DRIVEWAY GATE WOODEN 15-2
Santa Rosa, CA
Bi-parting wood drive gates 15-2 accompanied by a matching fence panel.
Drive gate rough opening of 11′ x 60″ ht from grade.
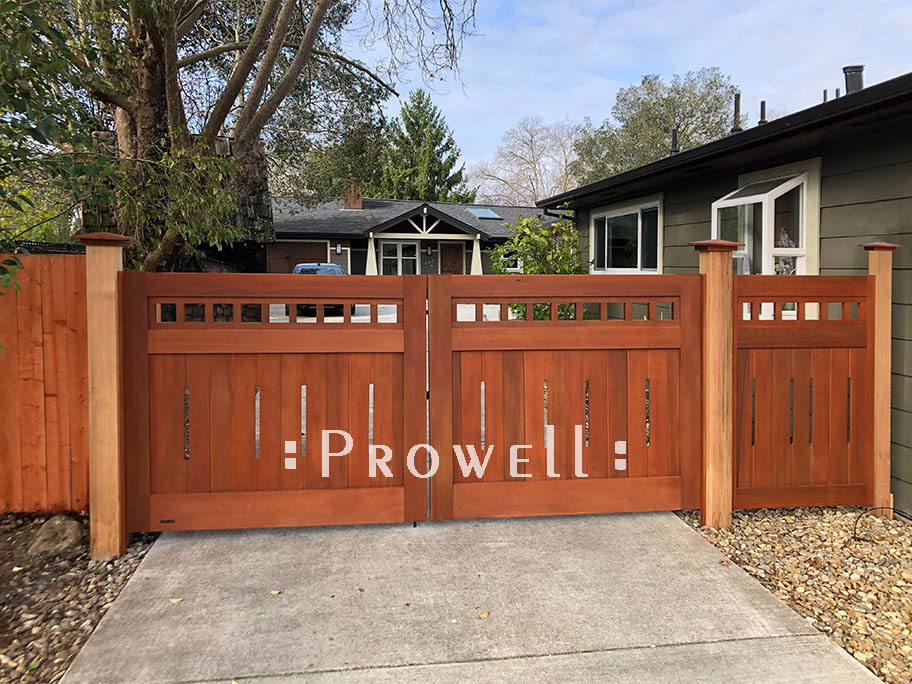
![]()
CEDAR DRIVEWAY GATE 15
San Francisco, CA
The original cedar driveway gates 15 was designed for a 97″ rough opening in San Francisco. With a gate thickness of 2-1/4″, the clearance when the gates are open is approximately 92-1/2″.
It is also of interest that all communities have a minimum opening required to allow fire truck access. If the residence is usually within 100 yards of the gates, then this requirement is waved simply because the firemen can access the structure with the length of their hoses and the truck itself does not need to enter the property. And yet in cities such as San Francisco, where the gates are always adjacent to the house, the minimum opening code does not exist.
What does exist in San Francisco and 90% of all city codes across the country is that the driveway gates be set back from the easement sidewalk by 10′-12′ feet. This is for two good reasons:
1) To avoid your approach and pausing in the street while your gates are activated by remote, thus blocking normal traffic.
2) To avoid a neighborhood fronted by driveway gates along the sidewalks to create a community of fortress-like residences.
* In many communities, such as tourist-driven Carmel or Martha’s Vineyard where curb appeal is linked to the local economy, there are also restrictions of the percentage of open space to solid wood.
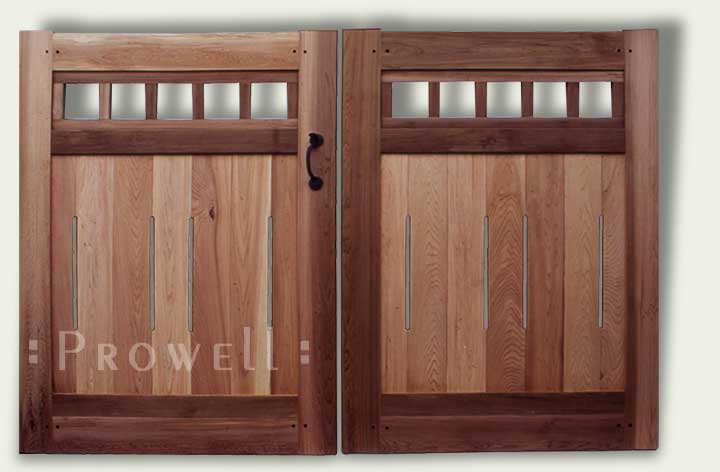
CUSTOM WOOD DRIVEWAY GATES 15
San Francisco
Photographed six months later– Driveway Gate #15 is aging to an unfinished weathered aesthetic.
The Jordan Park neighborhood of San Francisco.
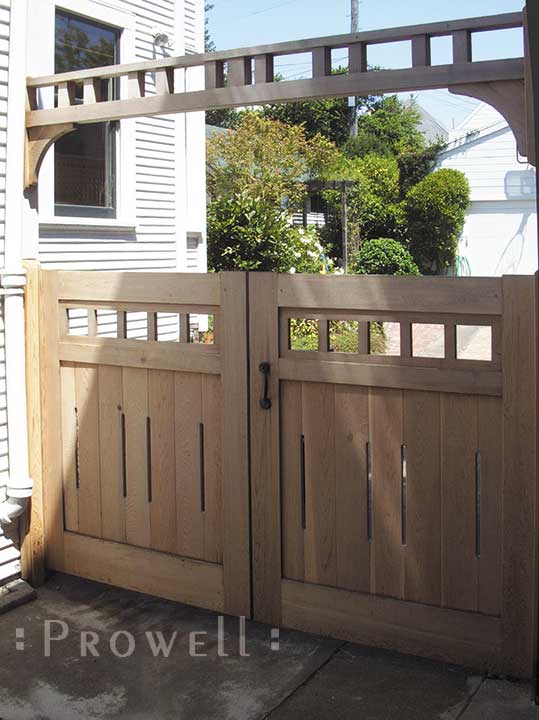
![]()
PROGRESS
DRIVEWAY GATES 15–PROGRESS
The joinery. ‘thru-tenons’ set 3″ into the rails and extending through the stiles to be wedged tight by tapered bubinga wedges. Once exposed to the humidity, dew, and general moisture of the elements, the joint expands, becoming even tighter. This is Prowell’s Joint #9.
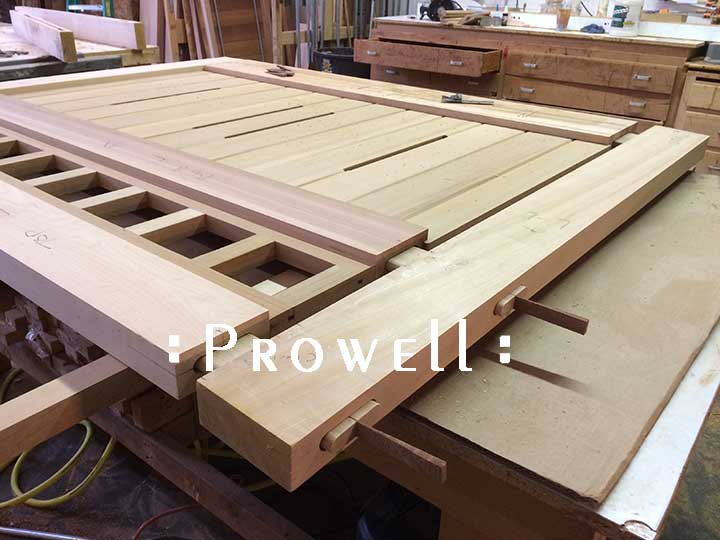
15–PROGRESS
Typical joinery for wooden drive gates without steel frames