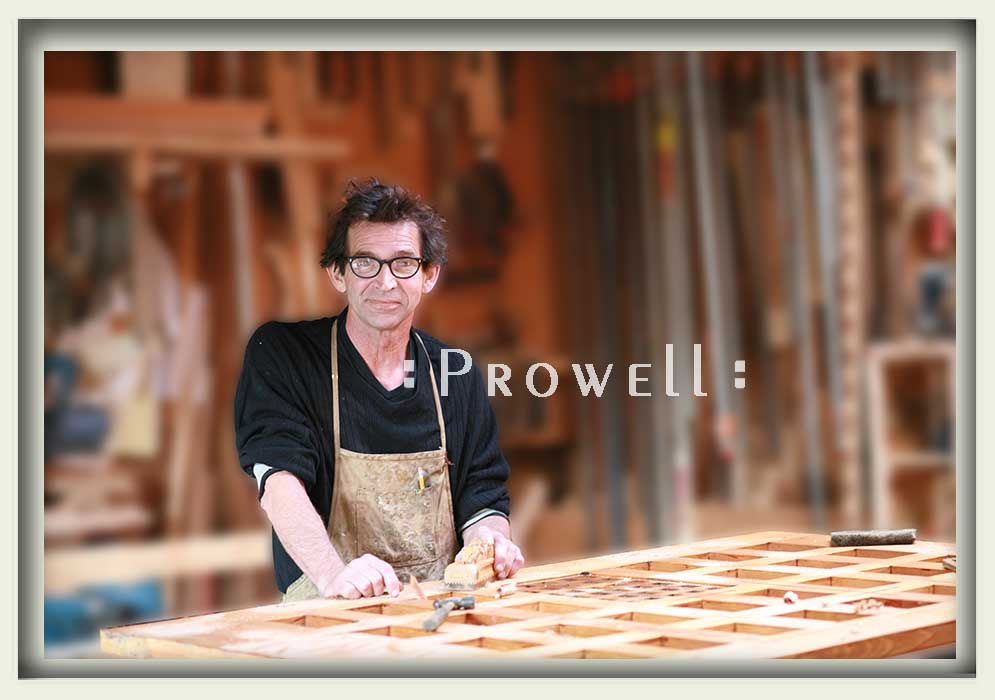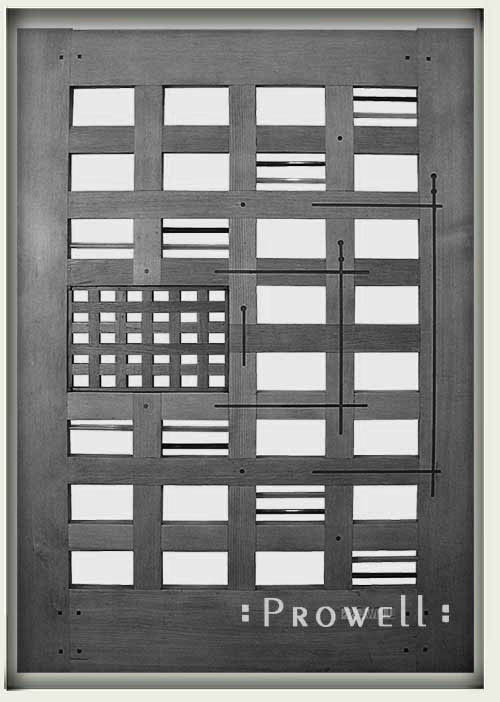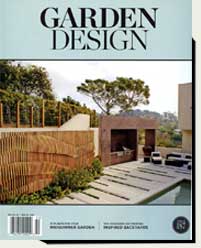GARDEN GATES 201
Garden Gate 201 is:
Base Price + 150% with Acrylic and epoxy inlay
Base price + 110% w/o acrylic
Base Price + 70% w/o acrylic or epoxy inlay
Furthering a passing fascination with translucent acrylic rod and the arc of a rising or setting sun. A confluence of wood, tinted epoxy, acrylic rod, and teak grids make for the wooden garden gates 201 that’s all about form.
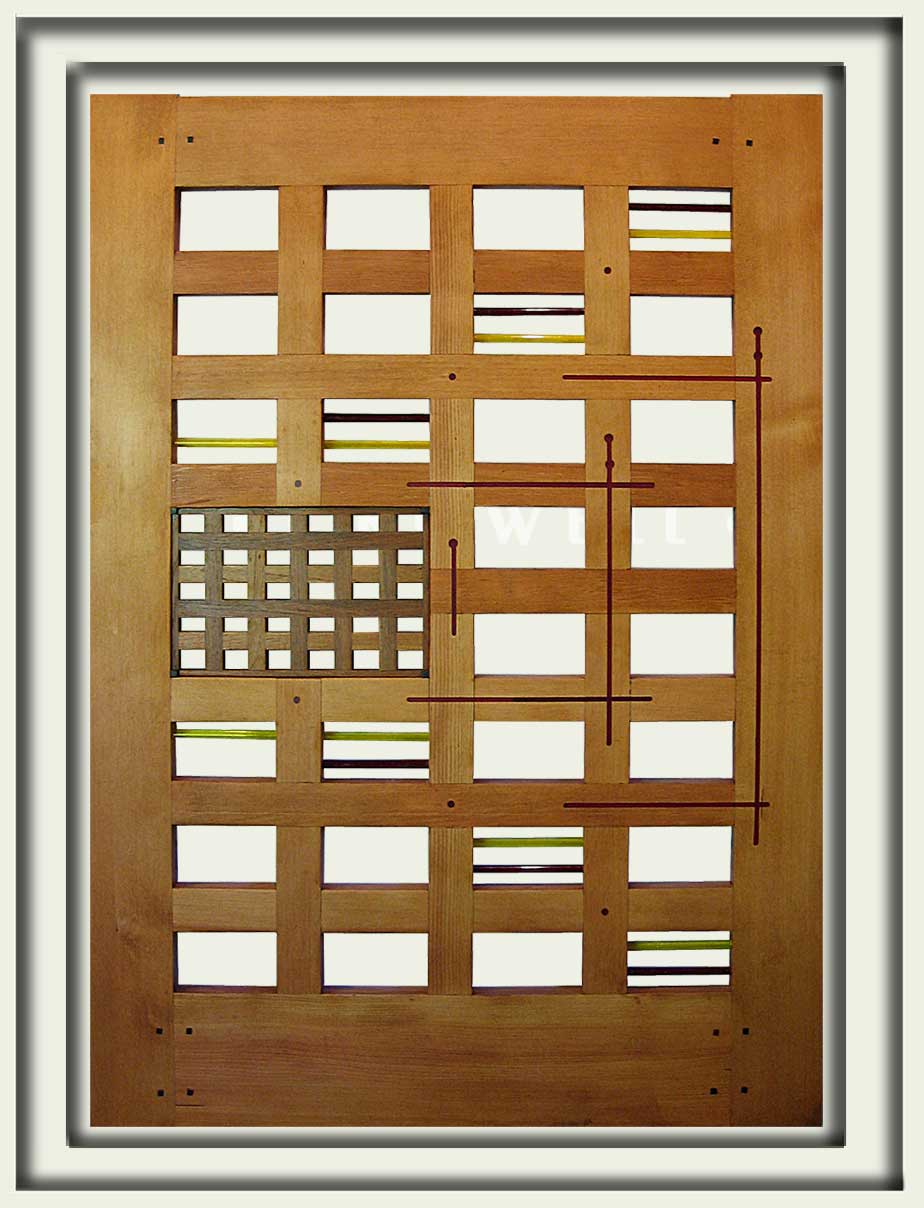
WOOD GARDEN GATES 201
Morgan Hill, CA
The postmodern lines of the wood gate 201 shown in Morgan Hill, CA.
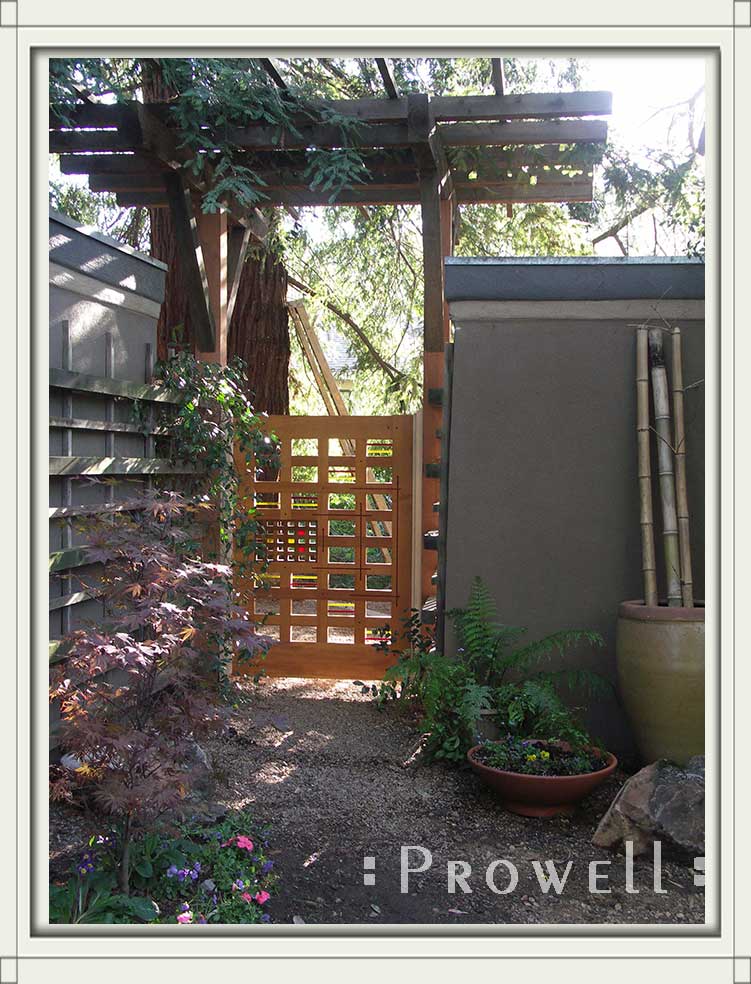
CUSTOM GARDEN GATE 201
Morgan Hill, CA
Shown from within the property.
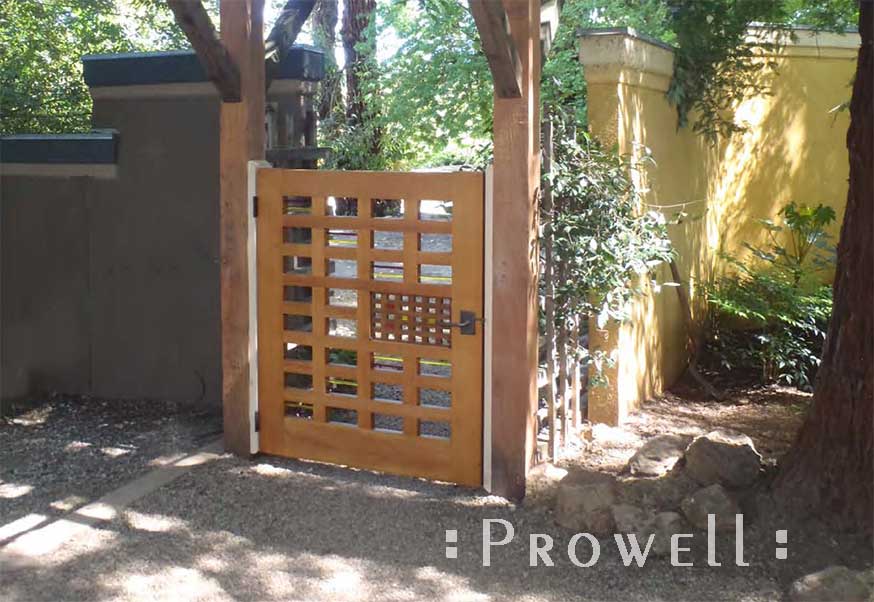
WALKWAY GATES 201
Morgan Hill, CA
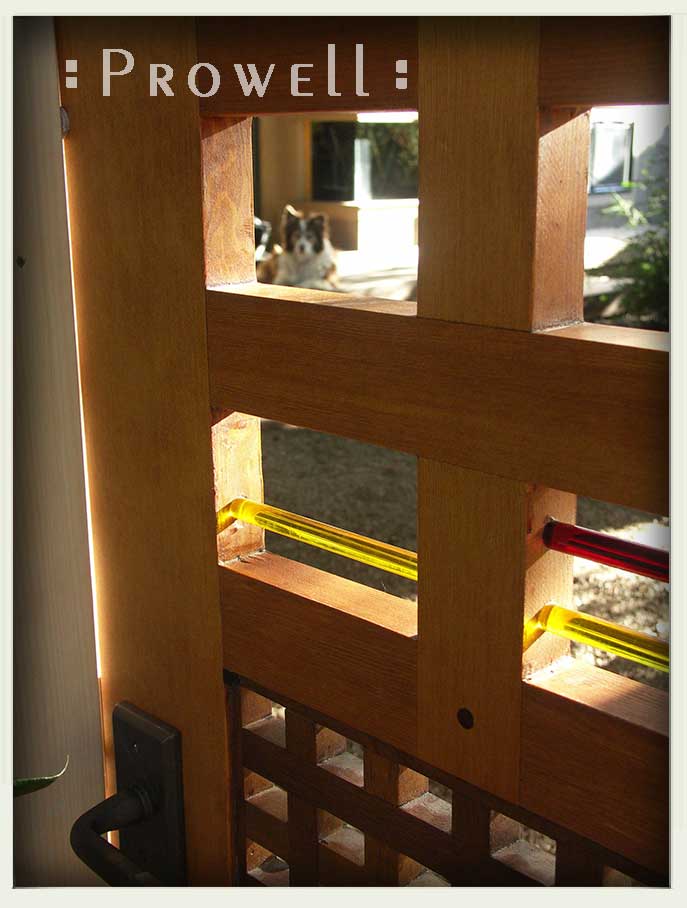
WOOD GATE 201
Morgan Hill, CA
Charles shown in the old Sebastopol shop, where for 30 years he enjoyed a 2-minute commute to work. Where Ben began his apprenticeship at 3 or 4 years old and ultimately went off to Boston’s North Bennet Street School of Fine Woodworking for two years. Upon his return, they bid adieu to the old shop for larger digs.
Shown with the original wood gate 201 on the bench.
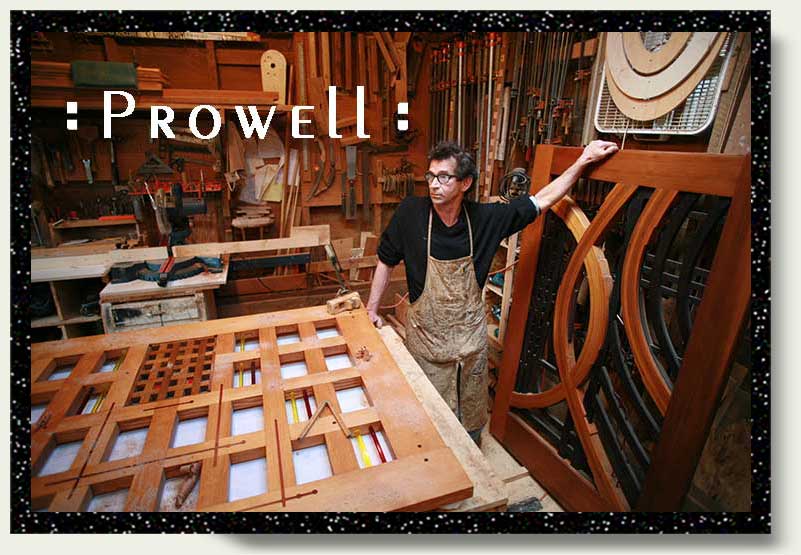
WOODEN GARDEN GATES 201
Morgan Hill, CA
The wooden garden gate design 201 facing a setting sun, with the angle of the sun changing over the course of 45 minutes, and the resulting rods diffusing from those on the left of the gate to those on the right side of the gate. An identical effect with the sunrise.
* Shown below with a series of small acrylic plates within the teak gridwork that are no longer an available option.
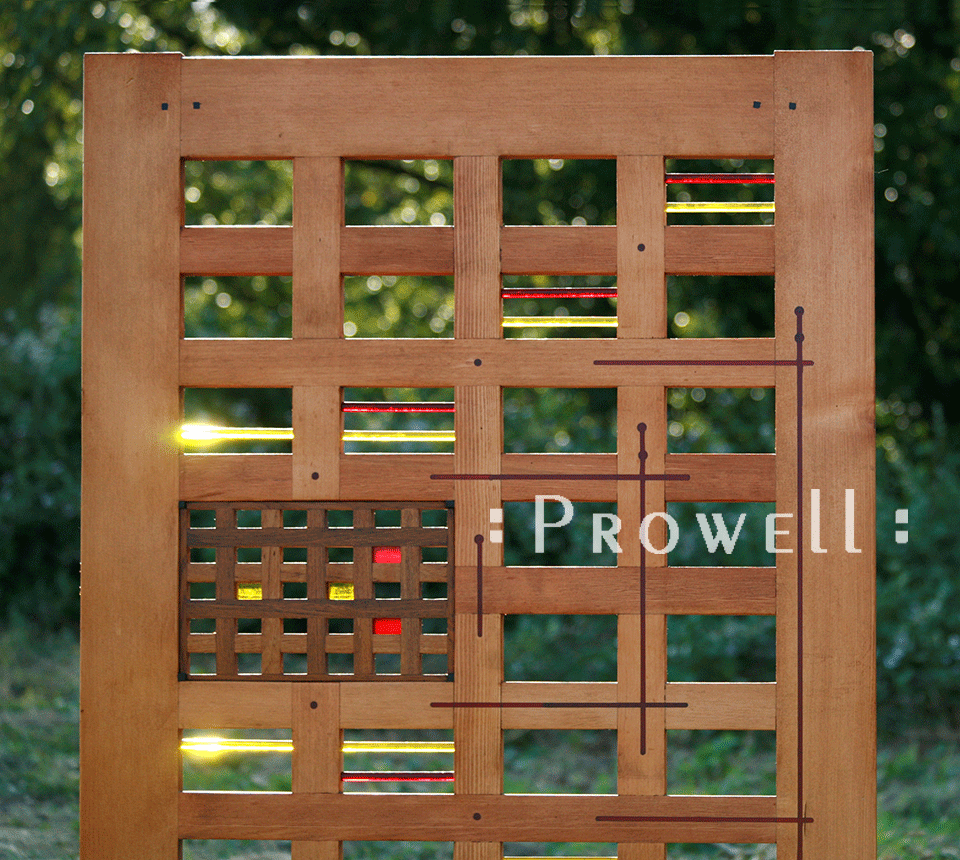
GARDEN GATE 201
Charles using a hand scraper in lieu of a final sanding.
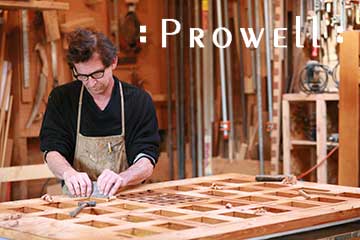
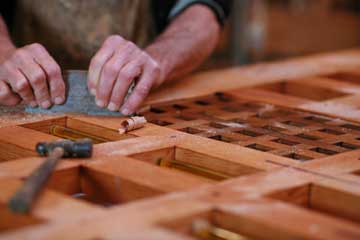
Golden State Gate Builders
by Ben and Charles Prowell
Featuring gate #201, among others.
Fine Homebuilding April 2016
Click Here for the PDF download
Click Here to view the full Gallery of published Articles and Features.

Garden Design 2014
Click Here for the PDF download
Click Here to view the full Gallery of published Articles and Features.
![]()
In-Progress
GARDEN GATE DESIGN 201–PROGRESS
We lay a few cross-rails in place to see how it looks and it looks like a ladder. A wide ladder. Or an over sized wall vent. But it’s a good start to a clean unfettered design born from a block-and-tackle vision of 90-degree angles and flush-joined intersections.
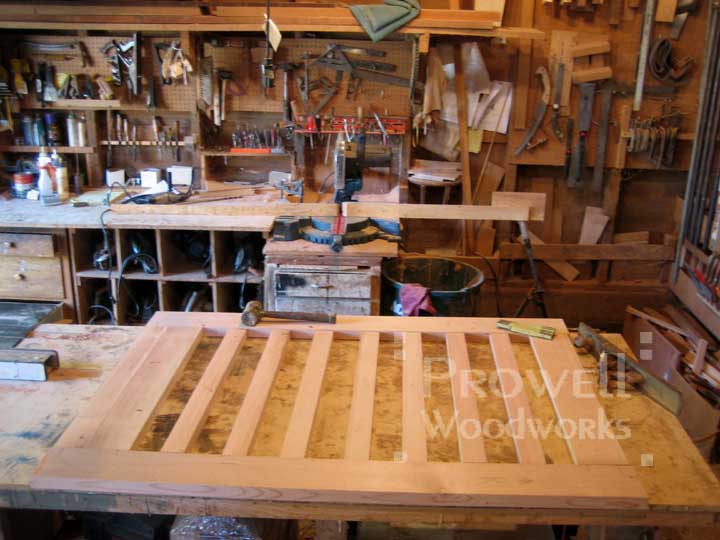
201–PROGRESS

201–PROGRESS
The finish grid, punctuated by four beveled ebony corner pins.
The grid interlocks, or weaves in the same grid pattern as the primary dividers of the gate itself. One course under and the next, over.
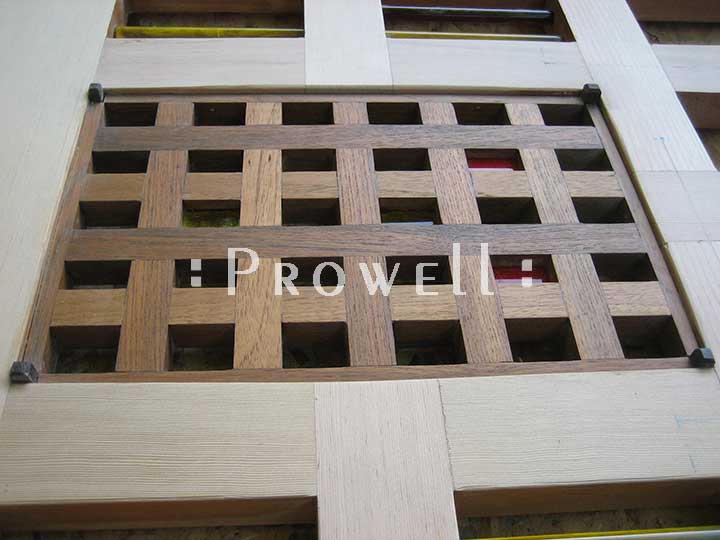
201–PROGRESS
West Systems Epoxy, tinted with epoxy coloring agents.
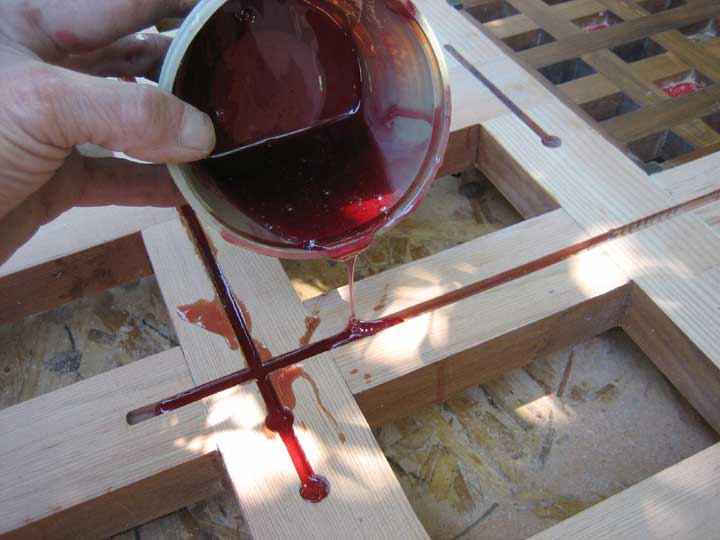
201–PROGRESS
Carefully working the epoxy to avoid any air bubbles.

201–PROGRESS
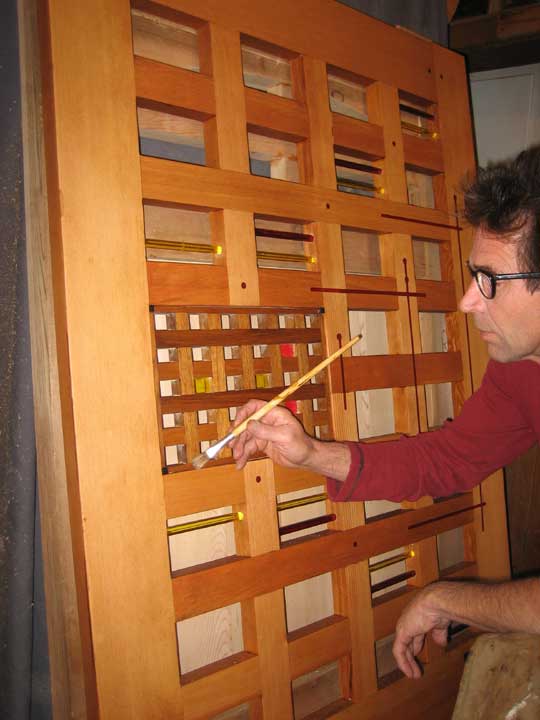
201–PROGRESS
