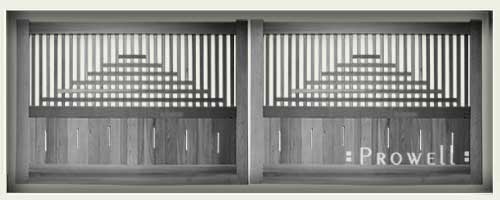AUTOMATED WOOD DRIVEWAY GATES 24
Driveway Gate 24 are Base Price + 27%
> Go to Base Price Table
AUTOMATED WOOD DRIVEWAY GATES 24
The left leaf of the wooden drive gates 24. Receding flush-joined grid.
A similar, matching pattern was adopted for our Porch Swing style 21 and our Garden Bench style 21, in addition to Garden Gate style #28
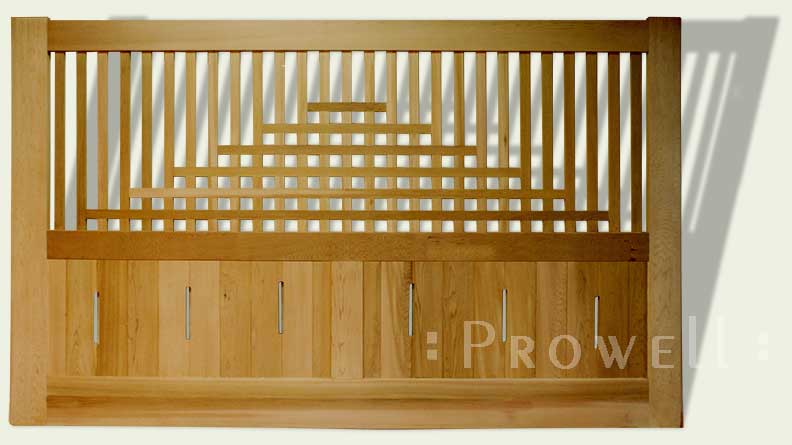
DRIVEWAY GATES WOODEN 24
La Jolla, CA
Available as sliding or double swing gates.
*For more specifications and photos on sliding wood driveway gates on Product Specifications, Click Here. A look at various motors, frames, hinges, and alignment rollers.
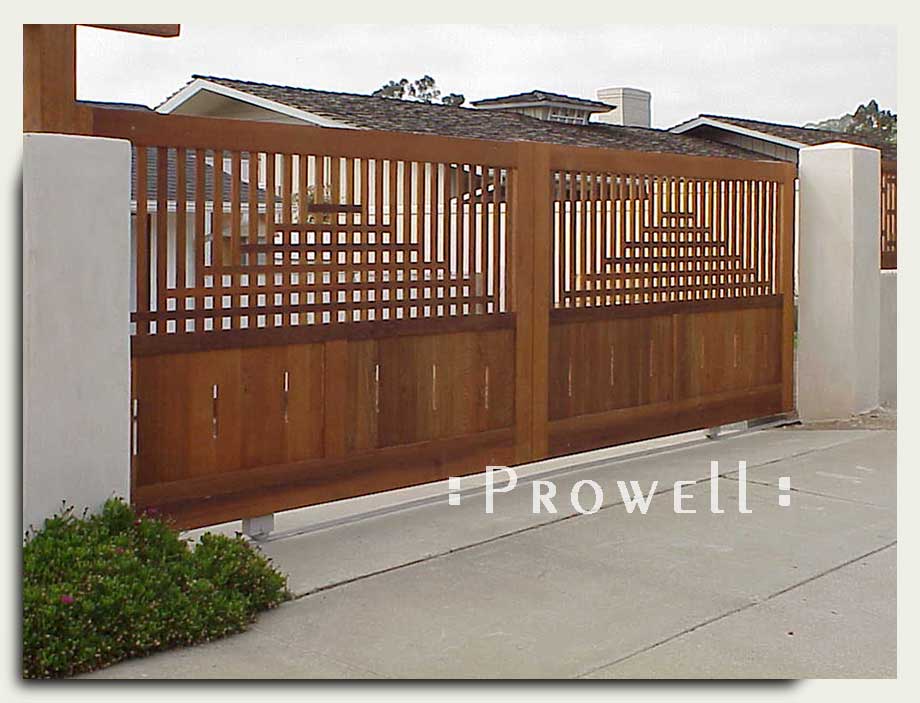
SLIDING DRIVEWAY GATE WOODEN 24
La Jolla, CA
The accompanying pedestrian entrance gate, arbor, pony panels, and even the mail slot door. –The pyramid style pattern of the gate grids compliments the low-slung roof line. All of it illustrates the importance of understanding the hierarchy of a site’s presentation; the residential architecture may establish a prominence, but it is undeniably the Driveway Gate and it’s accomplices which create the impressionable motif.
>>To view pedestrian gate
>>To view the arbor
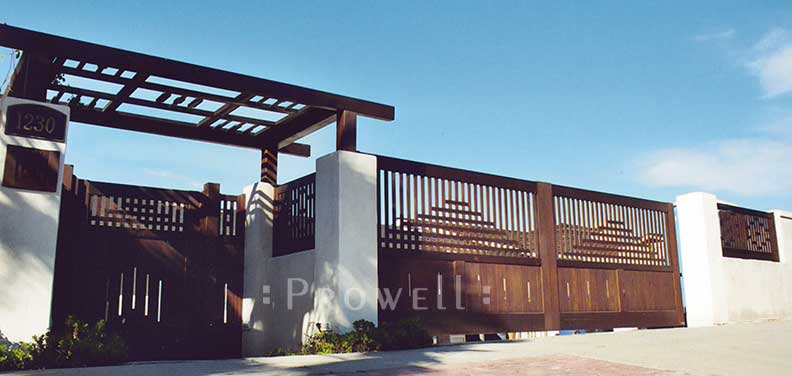
SLIDING WOOD ENTRANCE GATES 24
La Jolla, CA
A long La-Jolla’s Nautilus Drive. Prowell designed the pyramid pattern on the driveway and pedestrian gates to compliment the three gabled barge rafters on the house.
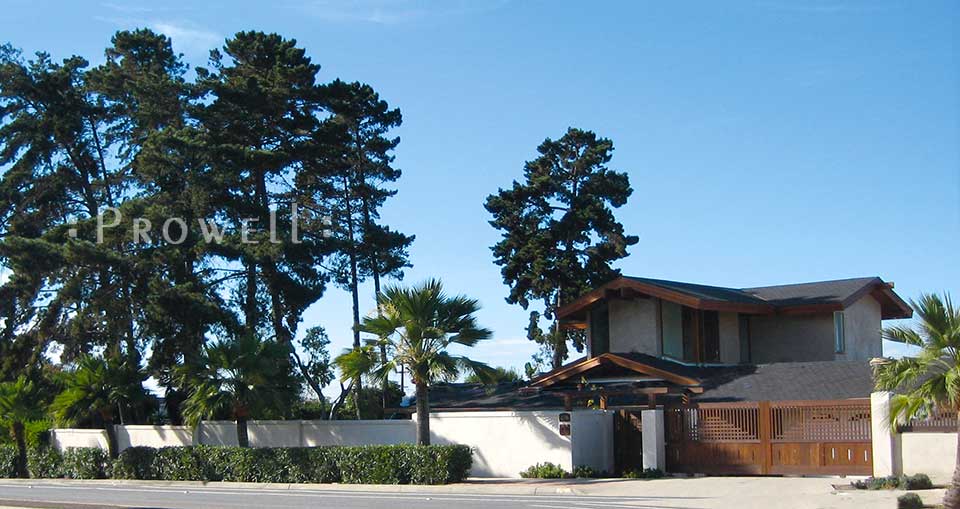
DRIVEWAY GATES SLIDING 24
La Jolla, CA
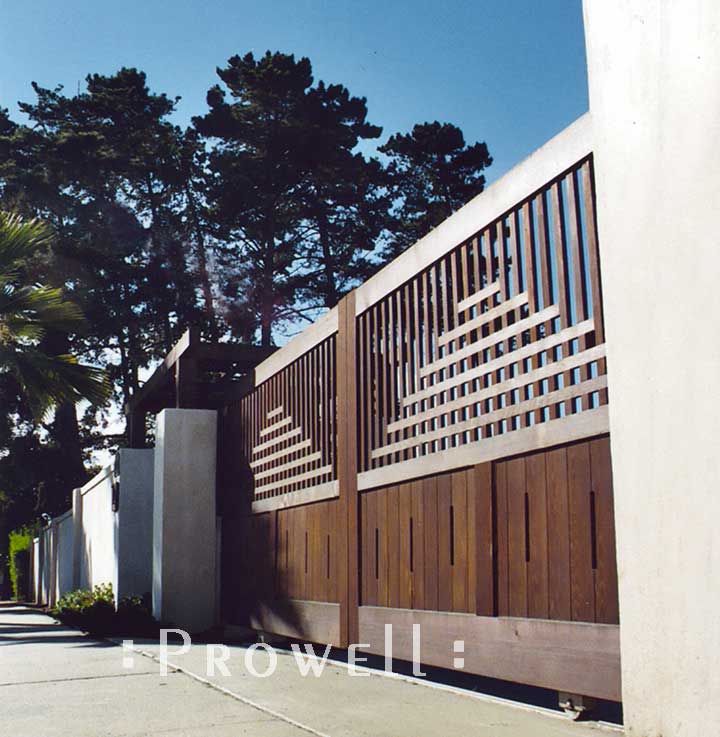
DRIVEWAY GATE DESIGN 24
La Jolla, CA
A before photo. And given the traffic along Nautilus Drive, we can begin to understand the need for the sound wall.
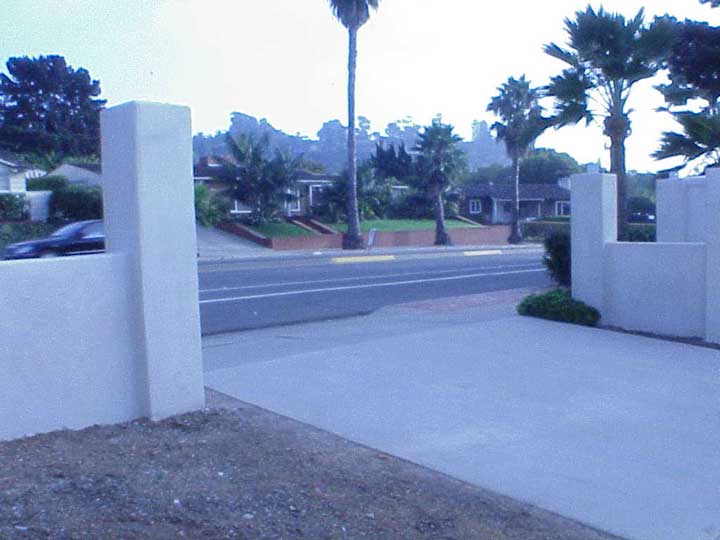
WOOD DRIVEWAY GATE DESIGN 24
La Jolla, CA
Photographed in 2019, 16 years after the installation.
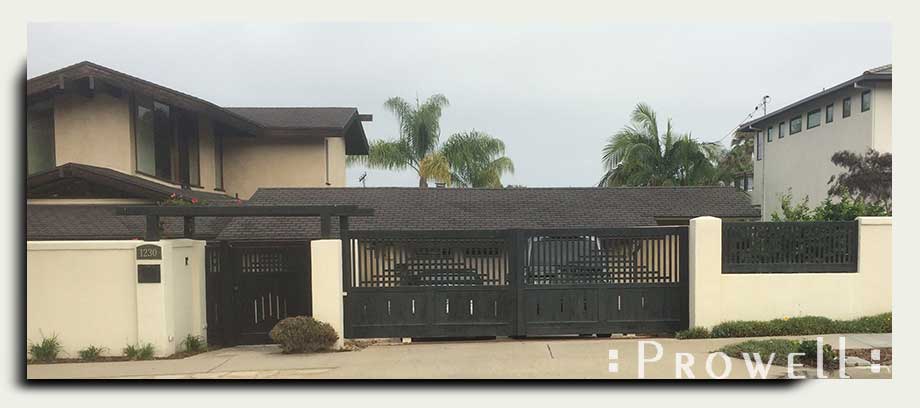
SLIDING DRIVE GATE AUTOMATION
Example of the Dual Rollers riding on a Secondary Alignment Track. The rollers are welded or bolted to the gate’s steel frame, and sandwich the lower secondary to maintain the gate’s vertical alignment. This requires you have the space needed for the lower secondary track, usually set at a height of about 20″-24″ off grade.
The steel frame is a single span frame, exposed on the property side, with the two wood gate leaves surface-mounting onto the frame. Upon approach, it appears as a standard bi-parting double driveway gate.


![]()
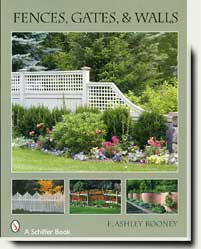
Fences, Gates and Walls. Shiffer Publishers
Click Here for the Hi-Resolution PDF download of this book, featuring this driveway gate
>>Click Here to all Articles and Features
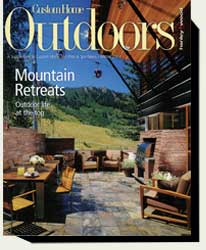
Custom Home’s OUTDOORS 2007
Click Here for the Hi-Resolution PDF download of this magazine, featuring this driveway gate
>>Click Here to all Articles and Features

Old House Interior’s Design Center 2006
Click Here for the Hi-Resolution PDF download of this magazine, featuring this driveway gate
>>Click Here to all Articles and Features

