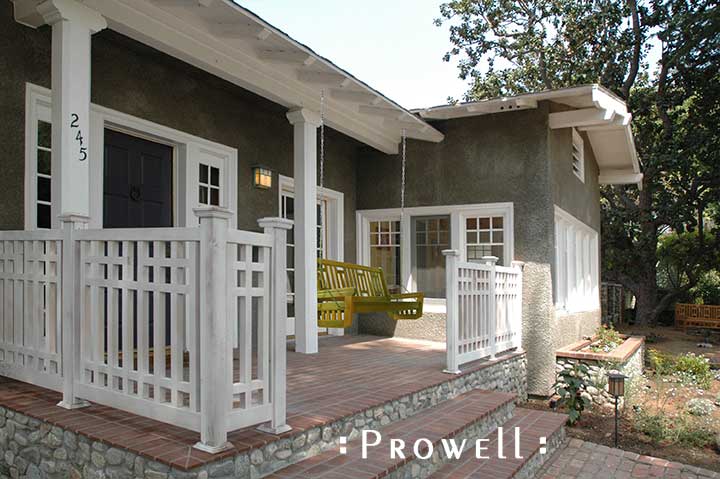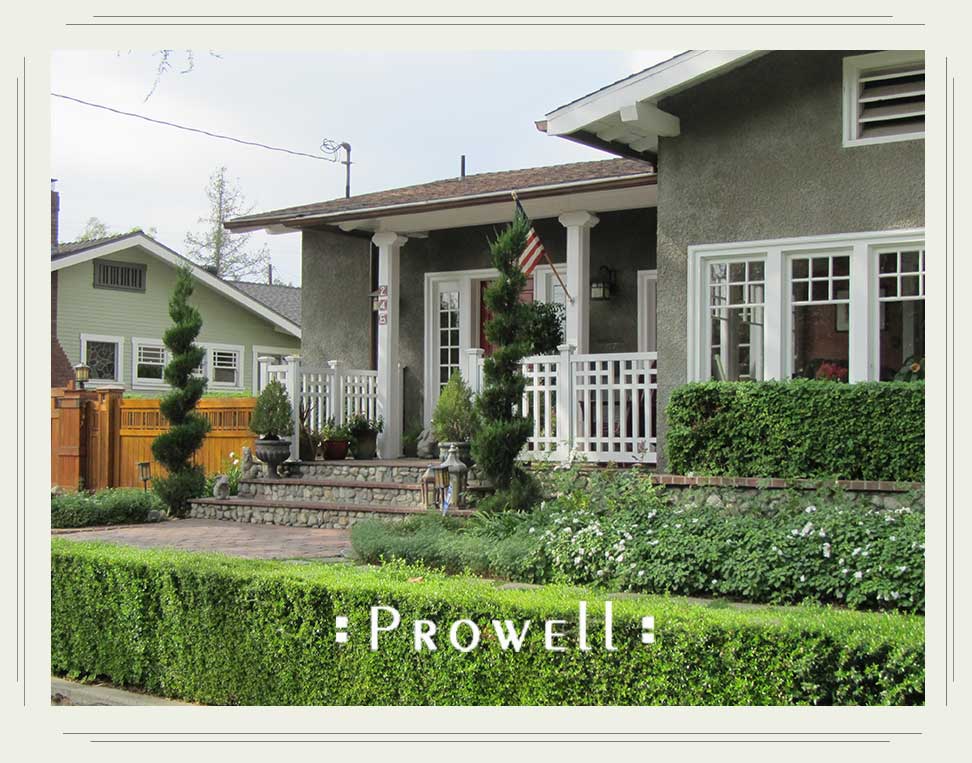Wood Porch and Deck Railing 3
36″-42″ maximum height
WOOD RAILING 3
Price Link: Base Price + 15%
(Based on 36-42″ ht)
> Go to Base Price Table
 3
3
OUTDOOR RAILINGS 3
The original porch railing 3 was designed for a craftsman home in Claremont, CA.
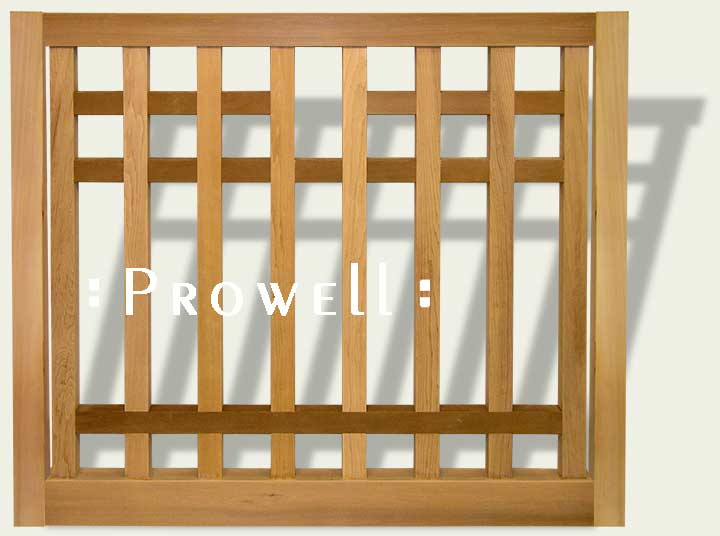
WOODEN PORCH RAILING 3
WOODEN PORCH RAILING 3
Claremont, CA
The same scene photographed almost ten years later in 2013. On a swing through the area, Charles learned that the original homeowners are long gone. Having moved to northern New Hampshire. Taking with them, it seems, their beloved swing.
What a difference an established landscape makes.
The porch railing defaults, as a certainty, to the matching white painted finish on the house trim.
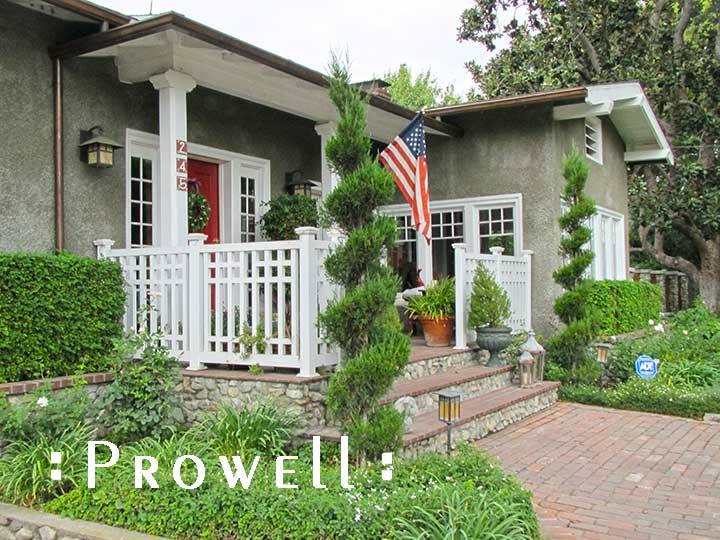
CUSTOM WOOD RAILING 3
 3-1
3-1
OUTDOOR RAILINGS 3-1
San Rafael, CA
Outdoor deck and porch railing 3-1.
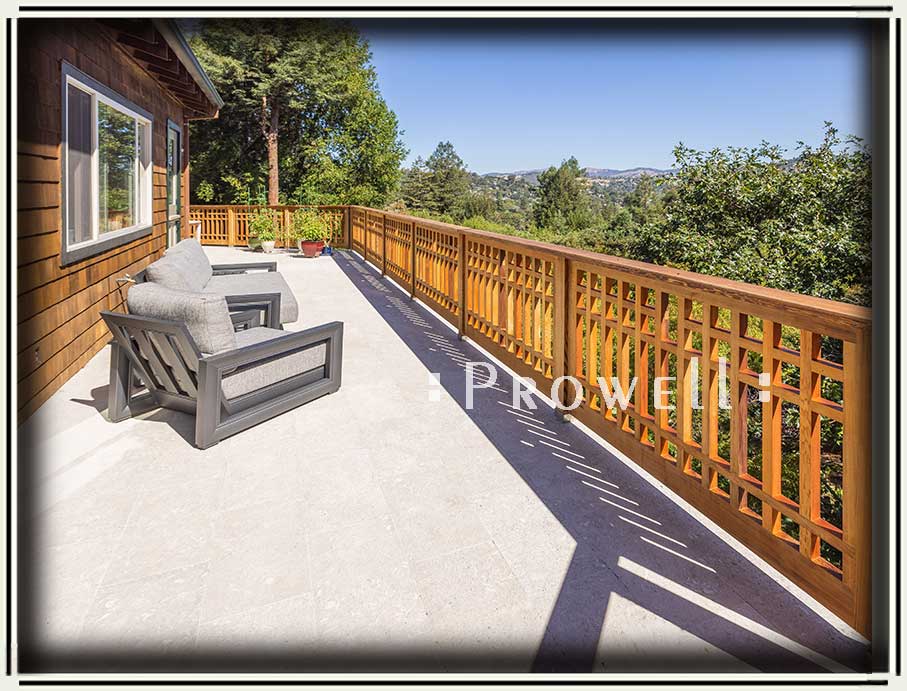 Photo credit: Ben Prowell
Photo credit: Ben Prowell
WOOD RAILING 3–1
San Rafael, CA
The contractors have elected to install a 2×6 top cap.
The decking itself is stone tiles.
A terraced overlook facing Mt Tamalpias.
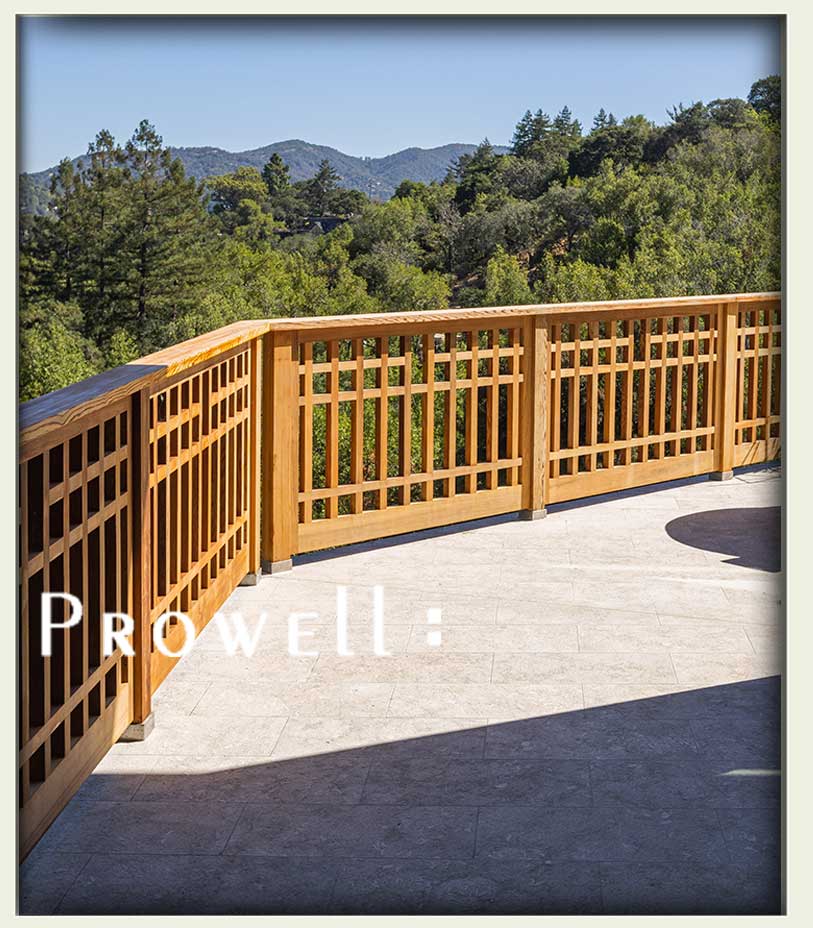 Photo credit: Ben Prowell
Photo credit: Ben Prowell
CUSTOM WOOD DECK RAILING 3–1
San Rafael, CA
Showing the outdoor stair railing.
On this application, the posts were all set and Prowell was provided with 18 net panel widths.
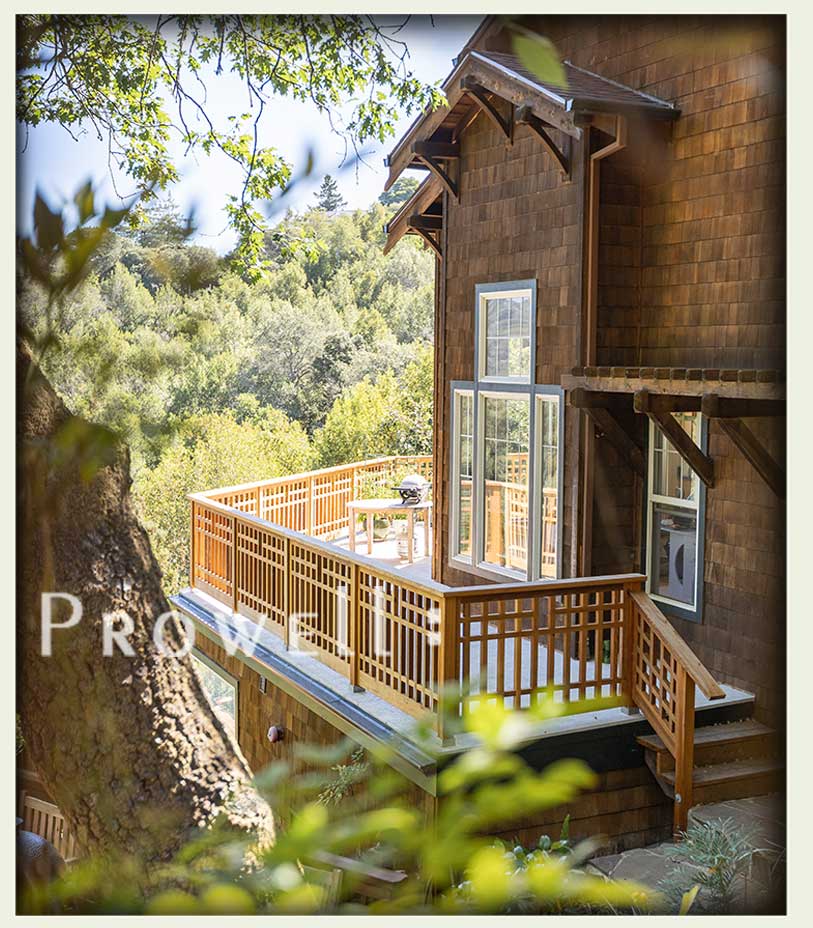 Photo credit: Ben Prowell
Photo credit: Ben Prowell
![]()
RAILING 3-1–IN-PROGRESS
Where the accuracy on the dado saw pays off. If your alignment of any single dado is 1/32nd off, you’re in trouble.
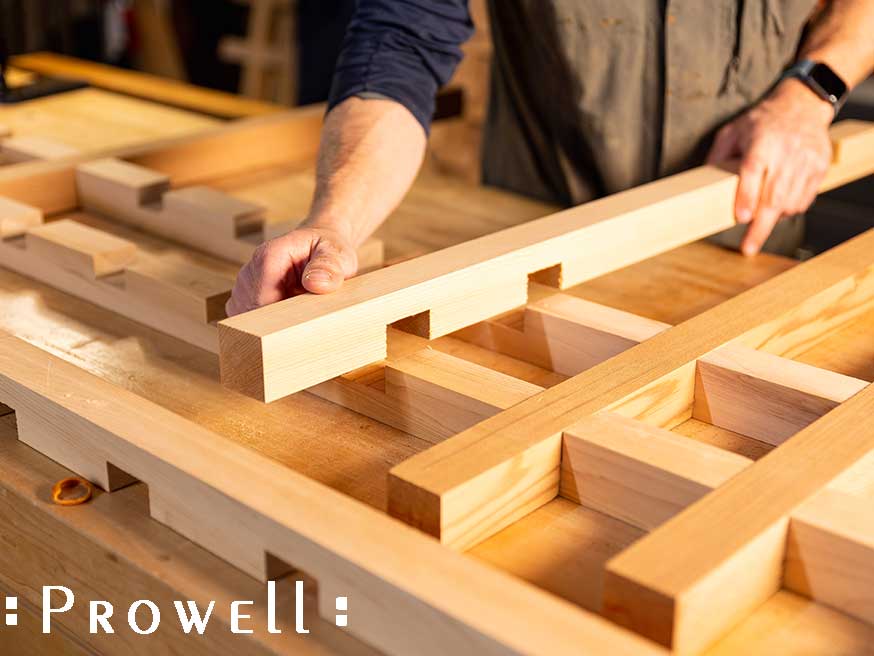 Photo credit: Ben Prowell
Photo credit: Ben Prowell
3-1–IN-PROGRESS
Too wide for the drum sander leaves us with the art of a Smoothing Plane.
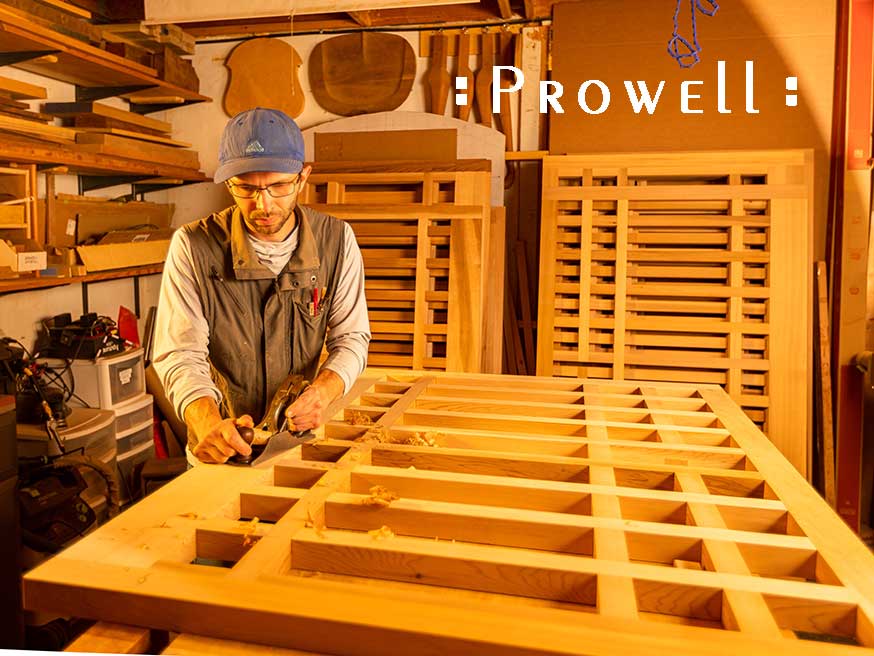 Photo credit: Ben Prowell
Photo credit: Ben Prowell
3-1–IN-PROGRESS
The outdoor stair railing panel, among 18 square railing panels. To create stair rails we need the angle and the length, or run, on the bias.
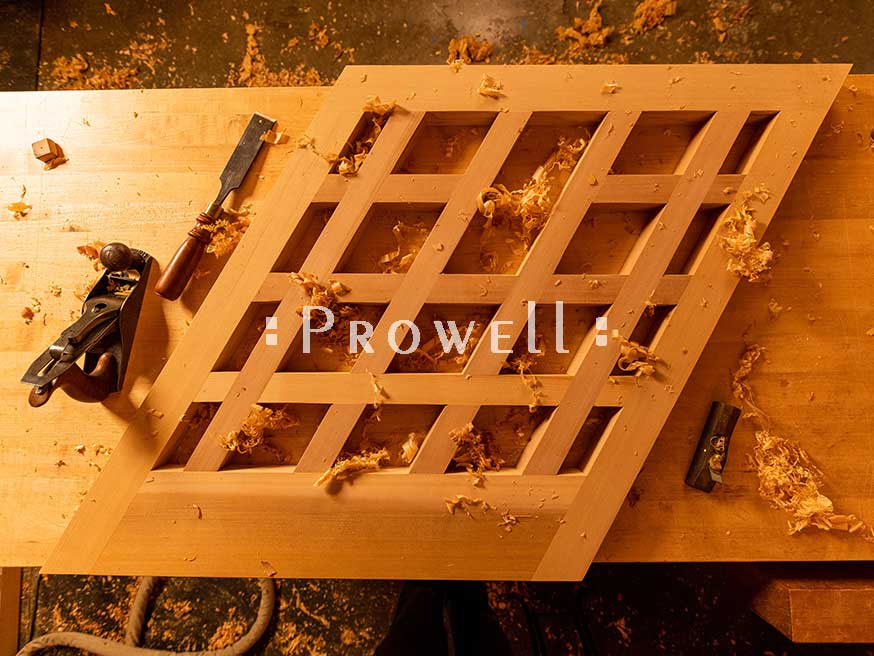 Photo credit: Ben Prowell
Photo credit: Ben Prowell

