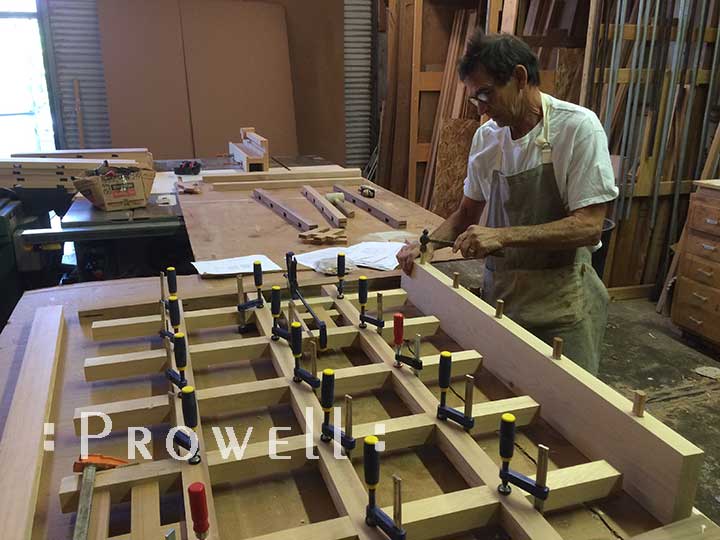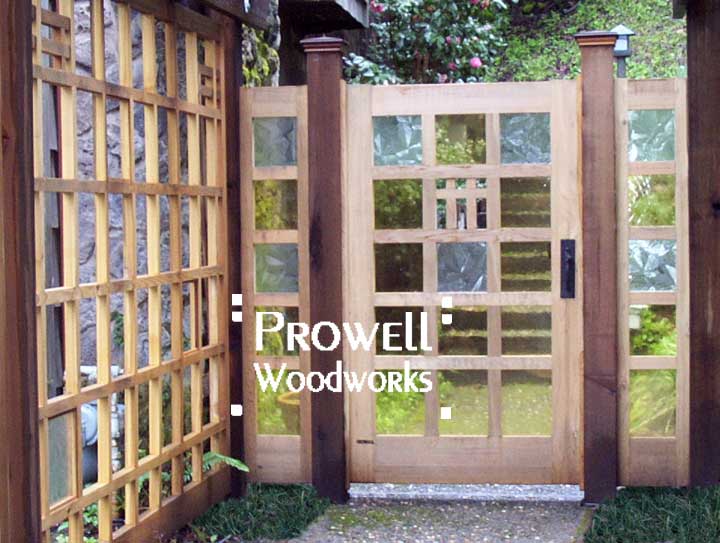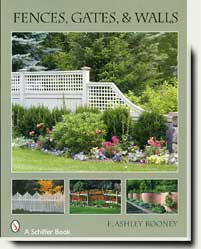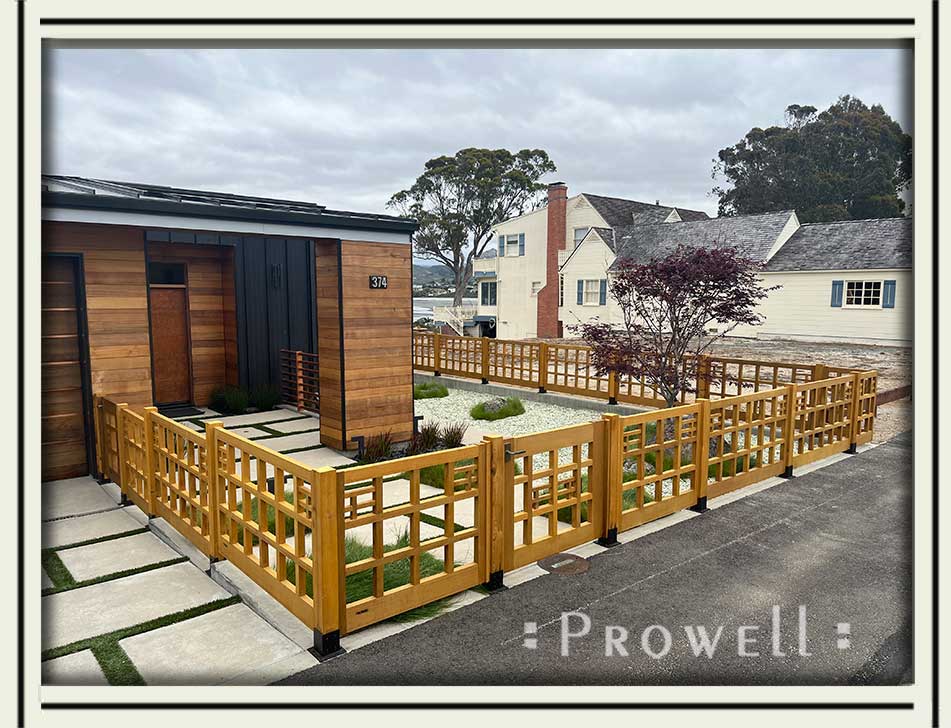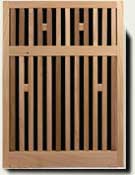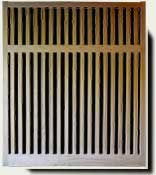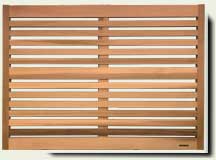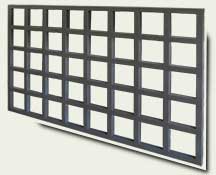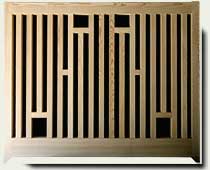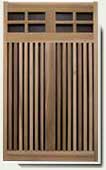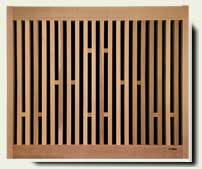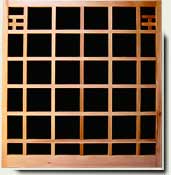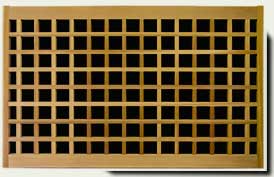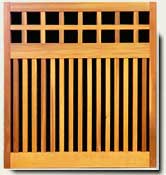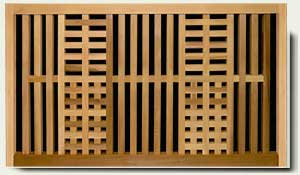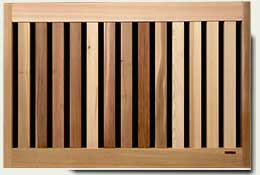GARDEN WOOD FENCE 19
Garden Wood Fence 19 is Base Price + 10% (w/upper corner pattern)
Base Cost (w/o upper corner patterns)
> Go to Base Price Table
Available to a maximum width of 84″
 19-2
19-2
Base Price + 10%
GARDEN WOOD FENCE 19-2
Feauring grids from 8″-12″ SQ
Victoria, Minnesota
Garden railings style 5 and garden wood fence 19-2 in the western lake region of Minnesota.
Full Open-Grids varying from 8″ to 12″ square.
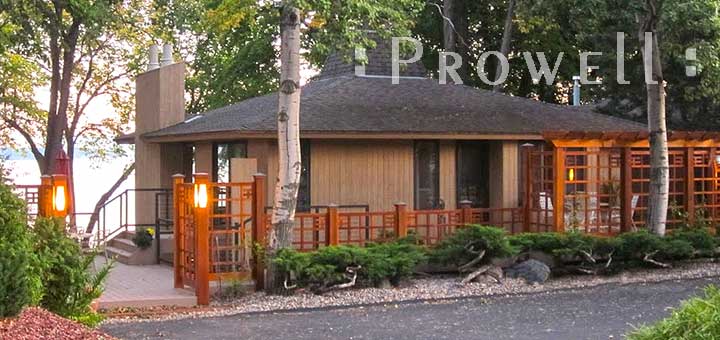
GARDEN WOOD FENCE 19-2
Victoria, Minnesota
Shown with a 3rd-party arbor.
Prowell hired a so-called photographer off Craig’s List to travel up to the nether reaches of Minnesota for a few photographs. Her qualifications: She claimed to have been married to one of the original Monkees. Later, much later, Prowell does the math and it just doesn’t add up.
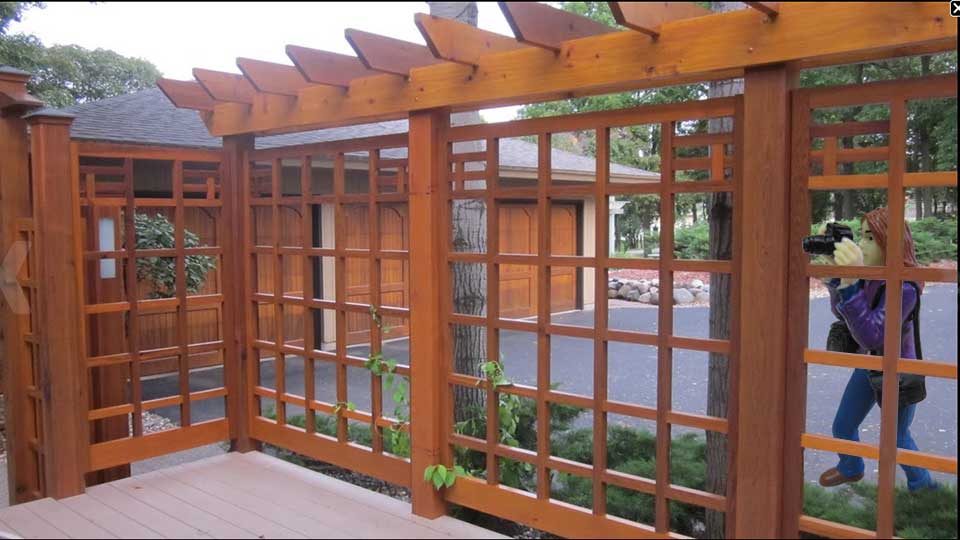
GARDEN FENCE PANEL 19-2
Victoria, Minnesota
In this project, neither Charles nor Ben were ever actually aware of the site application of the various panel layout. The panels were simply ordered as varying widths and heights by a well organized contractor.
A charter member of northern Michigan’s “Club of Clones”, Lance discovers how a camera can help disguise the plasticity of his own genetics.
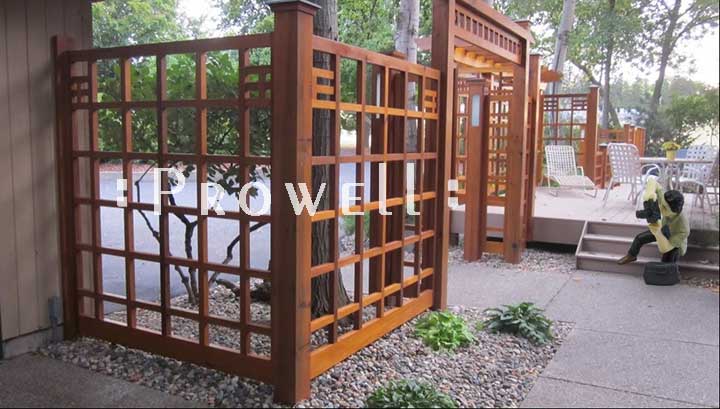
CUSTOM GARDEN WOOD FENCE #19-2
Victoria, Minnesota
The entry approach, with the taller Wood Garden Fence Panels on the left acting as decorative screens for the semi-private sitting patio. The entry itself shows the Arbor #1, flanked on the right by the shorter Panel #19 connecting to the garage.
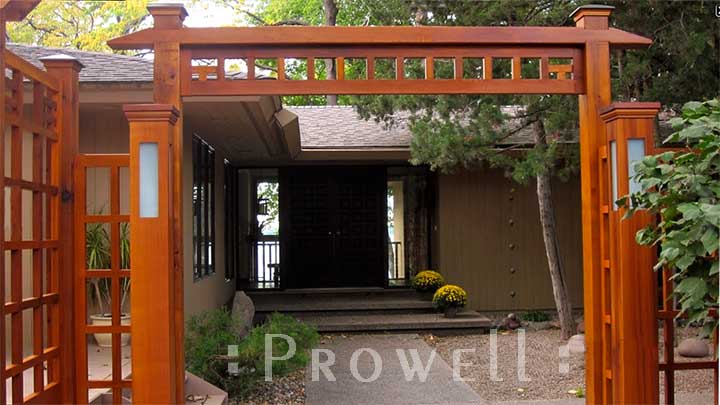
CUSTOM WOOD FENCE 19-2
Victoria, Minnesota
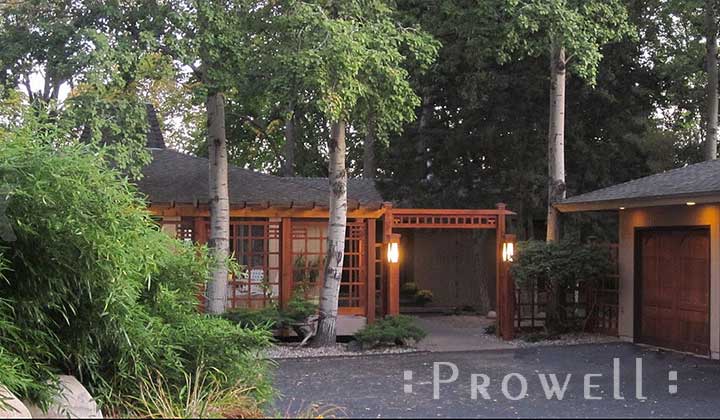
CUSTOM WOOD GARDEN FENCE #19-2
Victoria, Minnesota
Showing our Wood Garden Fence #19-2 as the three centered front decorative screens, flanked by the arbor on the right and the railings on the left. Illustrating how you need only the suggestion of privacy to create a sitting area that feels insulated from the goings ons beyond. Never more true than with an open setting such as this, but not to be ignored even for those in traditional urban neighborhoods. Your patio is not your living room; it is a part of your landscape, and therefore a part of the generally exposed community, such as your neighbors. The confidence of having your tea on the patio with the subtle demarcation of a suggestive visual screen as designed in the Garden Fence style #19.
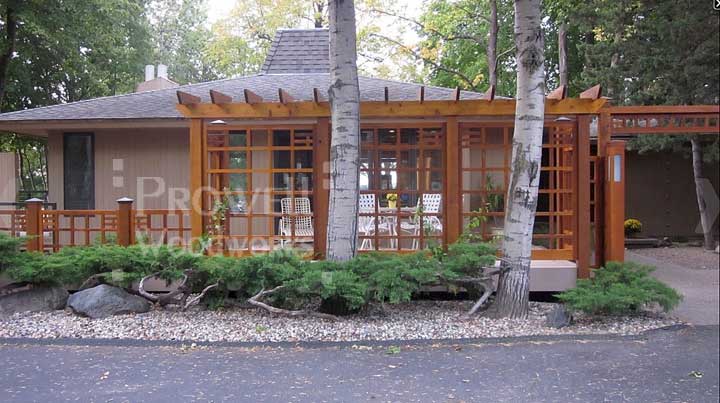
CUSTOM FENCE 19-2
Victoria, Minnesota
The taller garden fencing panels 19-2 along the more exposed driveway side, and the lower railing panels on the far side of the deck and porch.
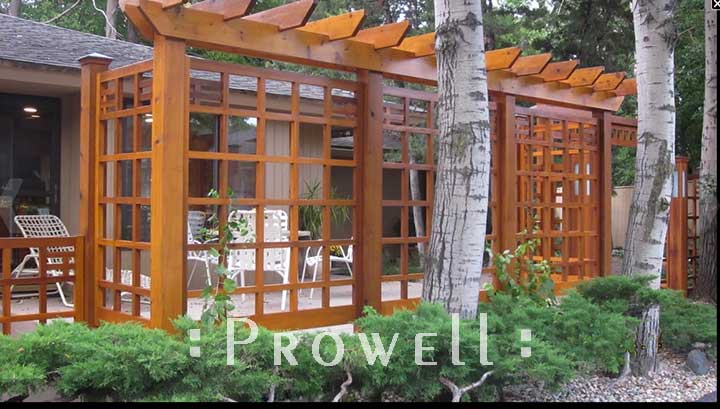
CUSTOM WOOD GARDEN RAILING 5
Victoria, Minnesota
Wood railing panels Style #5, suggested for applications that are level with the grade–such as walkways–or less than 18″. Over 18″ and most codes require no opening more than 4″ square.
Base Cost +8% (based on 36″ to 42″ ht).
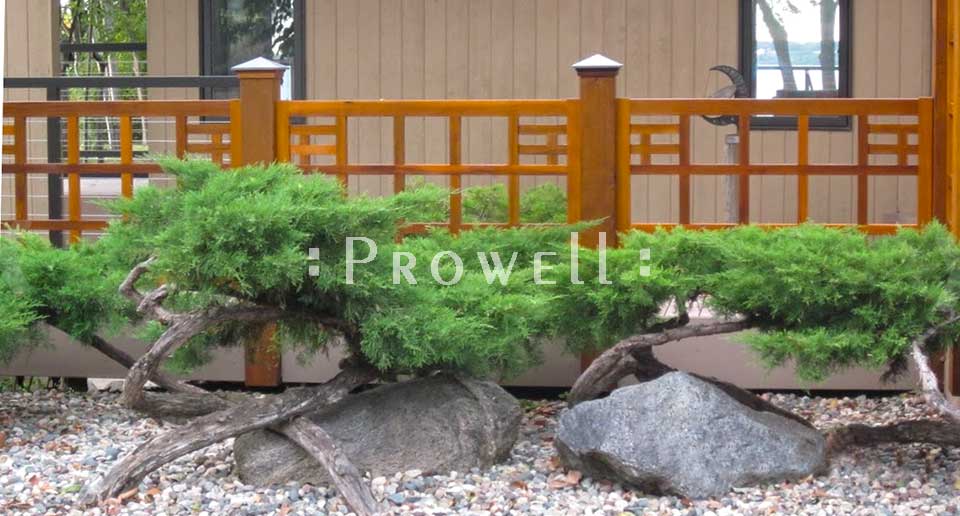
CUSTOM WOOD GARDEN FENCE PANELS 19-2
Victoria, Minnesota
Two years after their initial installation, we received a dreamy image of the winter’s first snowfall.
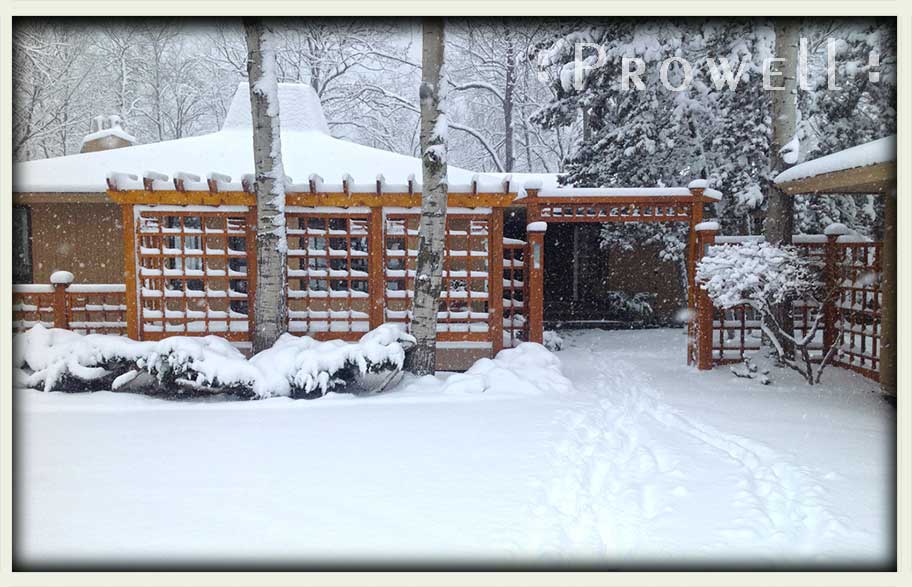
CEDAR FENCE PANELS 19-2
Victoria, Minnesota
Six years later, embellished with Xmas ornaments.

![]()
 #19-7
#19-7
Base Price + 13%
WOODEN FENCES 19-7
St. Louis, Missouri
Wood fence 19-7 illustrates the featured insert patterns departing from the normal placement within the outside rows. Because the grids themselves are half-lapped, this makes for a puzzling piece of joinery, prior to fitting the half-lapped grids. Hence the slight up-charge for the standard #19’s.
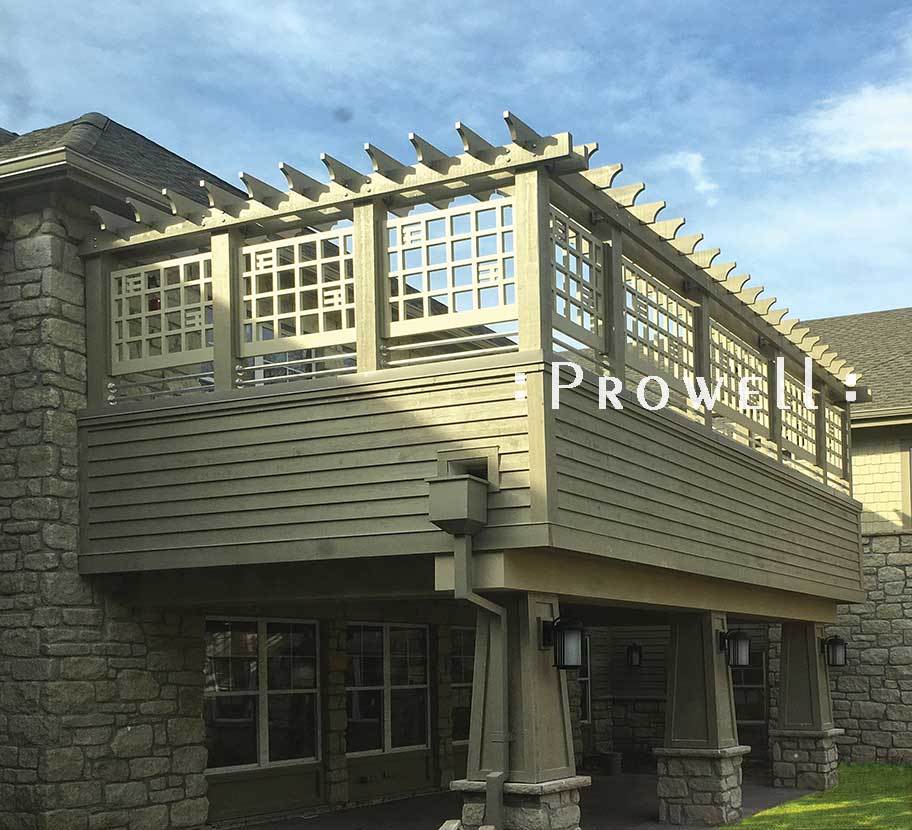
WOOD GARDEN FENCES 19-7
St. Louis, Missouri
A series of fence panel 19 serving as a decorative railing on the terrace of a new Alzheimer’s Care facility in Chesterfield, Missouri.
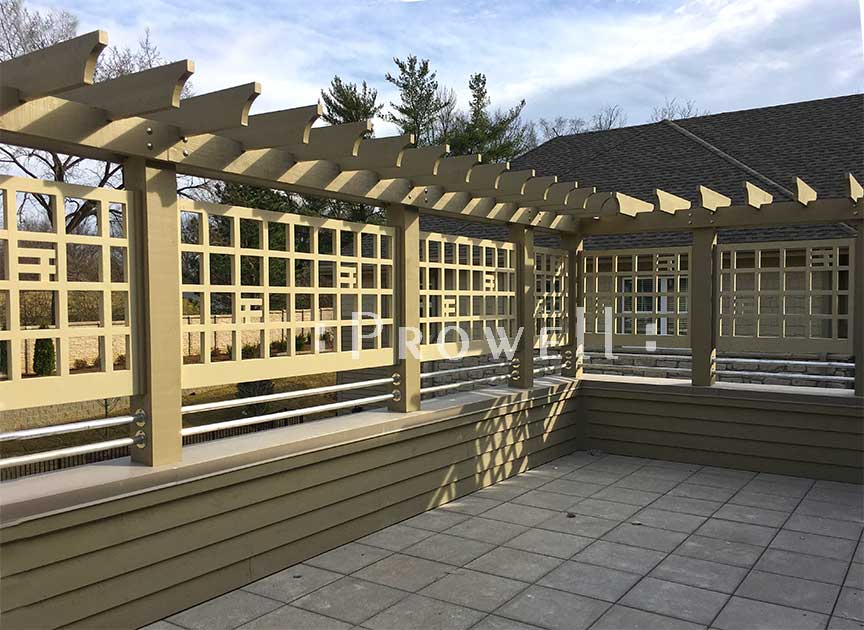
![]()
GARDEN FENCE PANEL 19
A typical panel 19 with Full Open-Grids varying from 8″ to 12″ square.
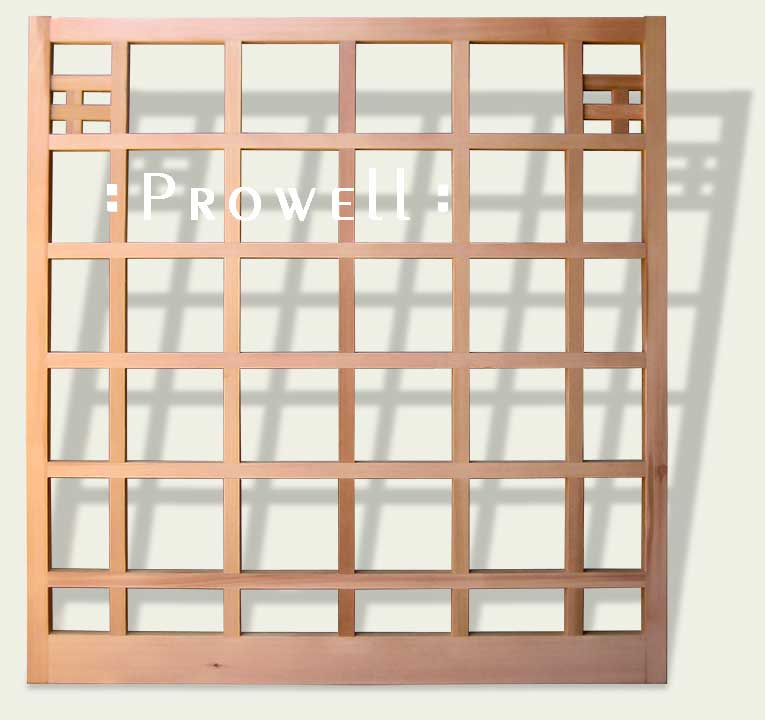
CUSTOM WOOD FENCE 19
Ross, California (Marin County)
Defining the need for a Prowell garden fence—We approach the property at this first inviting juncture with a hint of what lies beyond—embraced by the defining sensations of this home. An expectation is aroused, culling us into the garden and the surrounding grounds, drawn from this defining structure and its architectural hierarchy. Leading us, ultimately, to those who occupy this space, the very nature of who they are, and the courtesy of their existence. This impression can be dulled, waved off dismissively by the simple rough-hewn need to hammer out a boundary… Or, to the more acquired eye, it can be elevated to an exposure it deserves. Please… please come in. How lovely to see you again.
Ross, CA
The resulting amendments were to help establish a proper entry. New stone steps were configured as a sweeping invitation to where two narrow flanking wood fence panels introduce a long foyer of subsequent garden partitions.
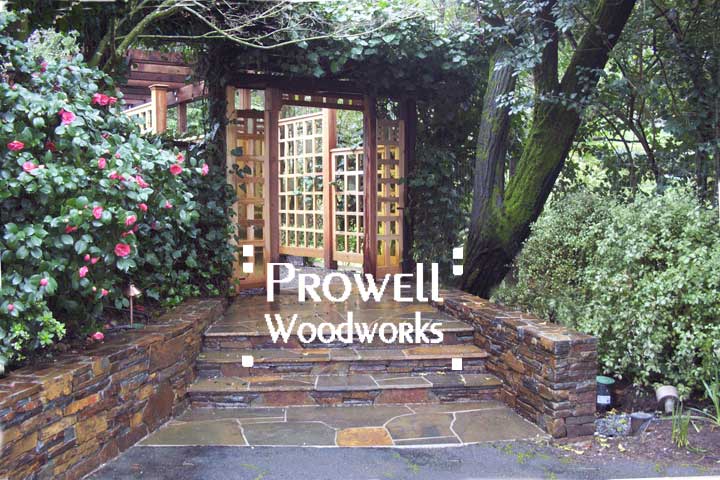
GARDEN FENCE 19
Ross, CA
Our homeowner, Mary, at the original entry.
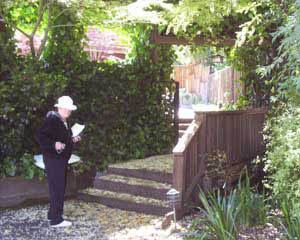
CUSTOM WOOD FENCE 19
Ross, California
To simulate the openness of a greenhouse, the wooden fence panels 19 are fitted with randomly placed glass, etched with sycamore leaves, as illustrated in the images below.
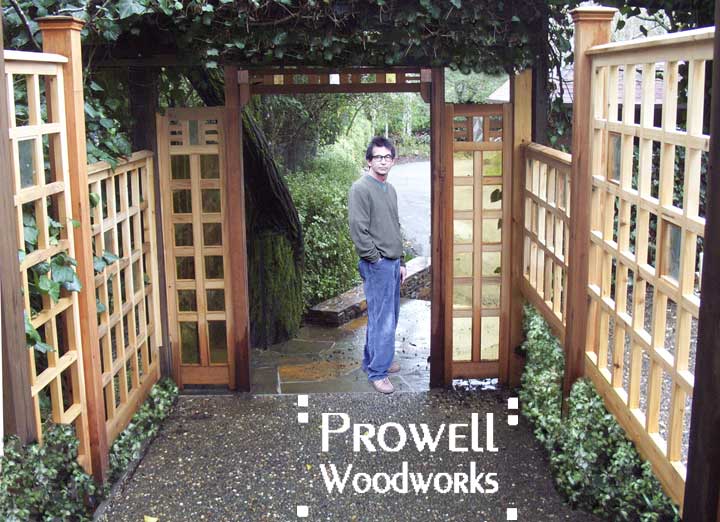
GARDEN FENCE PANEL 19
Ross, California
The lower fence panels feature a gabled top rail.
Showing the etched glass set into random grids.
Note: We do not provide the glass itself, due to potential shipping damage. We install within the grid a perimeter of wood stops, and cut to length the stops to be mounted against the glass on the other side. These are installed aganst the glass.
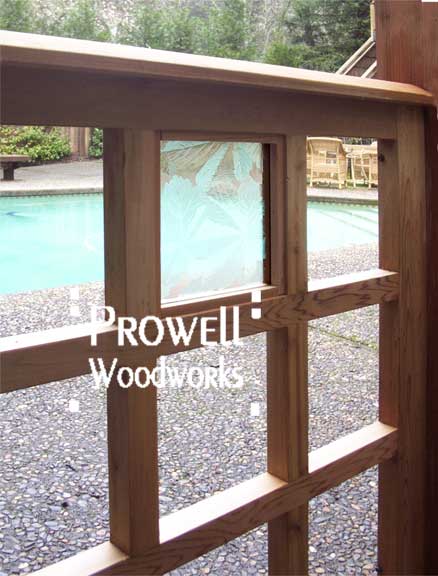
CUSTOM CEDAR FENCE 19
Ross, California
What we see upon entry to the property is an extended corridor of fence 19 culminating in the formal entrance gate at the end, and abbreviated by a secondary gate into the pool area at the last landing.
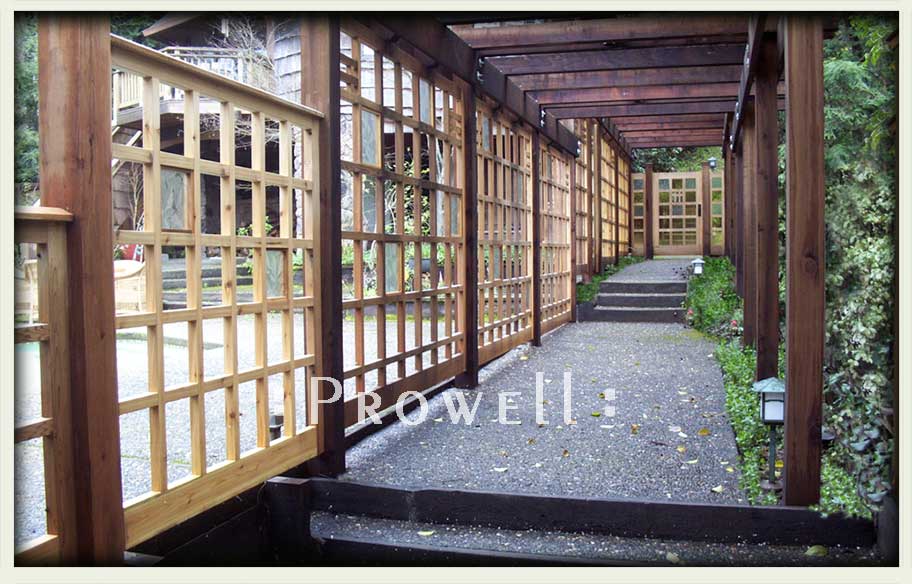
CUSTOM WOOD YARD FENCE 19
WOODEN FENCES 19
Ross, California
As a dedicated pool fence and gate, shown here left center, allows arrivals and departures without entering the primary entry gate to the house.
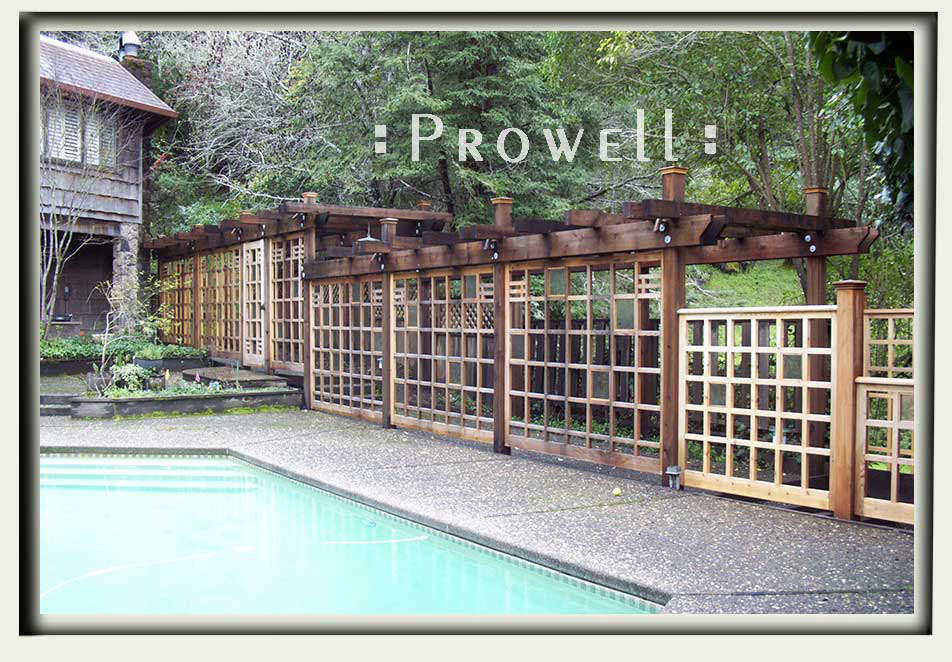
FENCE PANEL 19
Ross, California
From the other end, we see the existing ivy structure at the far end of the pool, where the openings have been trimmed to help corroborate the grids in the wood fence panels.
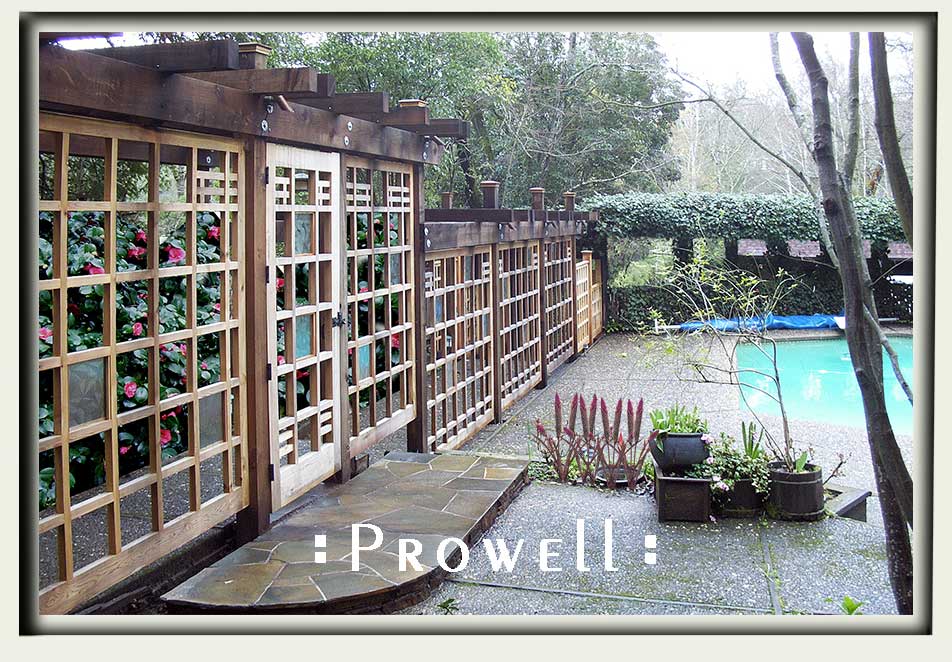
![]()
 19-1
19-1
Base Price
CUSTOM WOOD YARD FENCE 19-1
(Shown without the upper corner patterns)
7-½” sq grids
Seattle, WA
The garden fence 19 with 8″ grids in Seattle, WA, shown with a double garden gate style #96, modified from the standard 1-1/2″ spacing to the tighter 3/4″ spacing between the lower pickets. (Any gate or fence panel with ¾” spacing between pickets is usually an additional +7%)
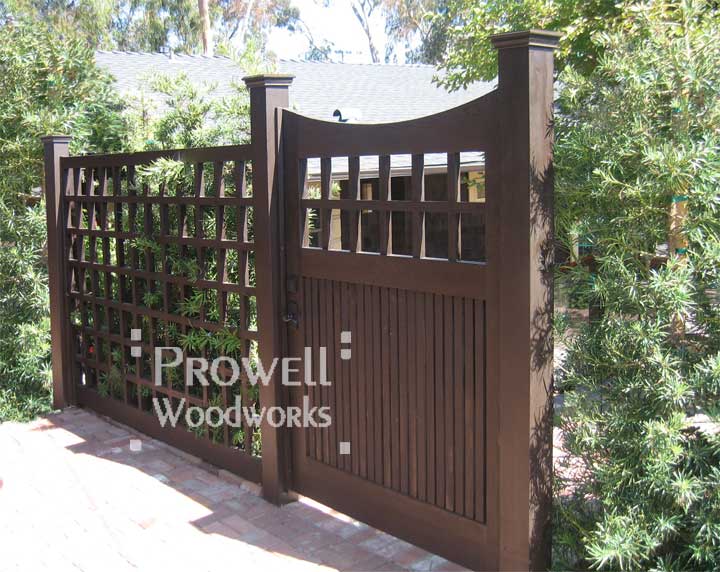
![]()
Click Here for the Hi-Resolution PDF download of this book, featuring this fence
>>Click Here to all Articles and Features
![]()
 19-4
19-4
Base Price + 10%
WOODEN GARDEN FENCE 19-4
Muir Beach, CA
7.82″ sq grids
Prowell’s custom wood fence 19-4 in Muir Beach, California, shown with Garden Gate Style #95.
Muir Beach, located west of the more noted Muir Woods, one of only half a dozen stands of old growth redwoods left–many of which are over 2,000 years old. A property situated on the edge of the Pacific, with five separate applications throughout the lot utilizing the combination of the Fence #19 and Gate #95
If looking out from within the house, it was important that the return fence panel not rise high enough to obstruct the view of the sea.
The sea, as in the Pacific, with it’s inimitable blueness,
Compared to the Atlantic, as gray and foreboding as a Newfoundland winter.
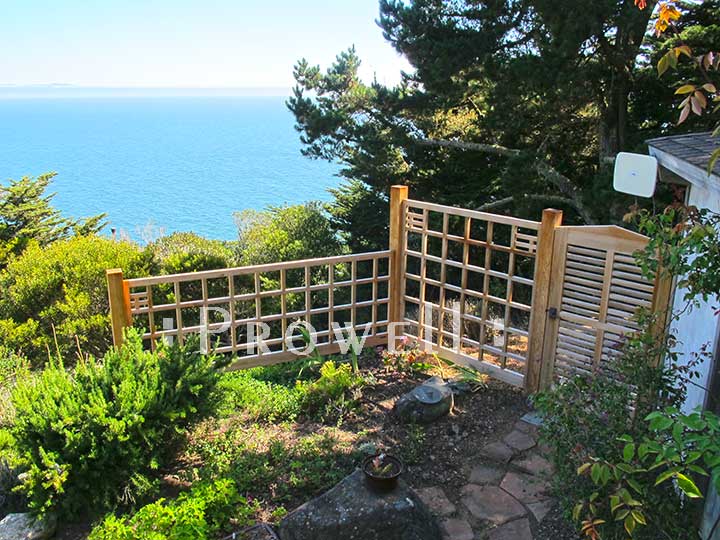
CUSTOM WOOD GARDEN FENCE PANEL 19-4
Muir Beach, CA
The same photo as above, but with a little better lighting, and yet without a view of the blue blue sea.
On an organic site such as this, Prowell’s yard fence designs are intended to create partitions while exposing the surrounding landscape. A solid privacy fence design would ultimately defeat the very purpose and beauty of such a site.
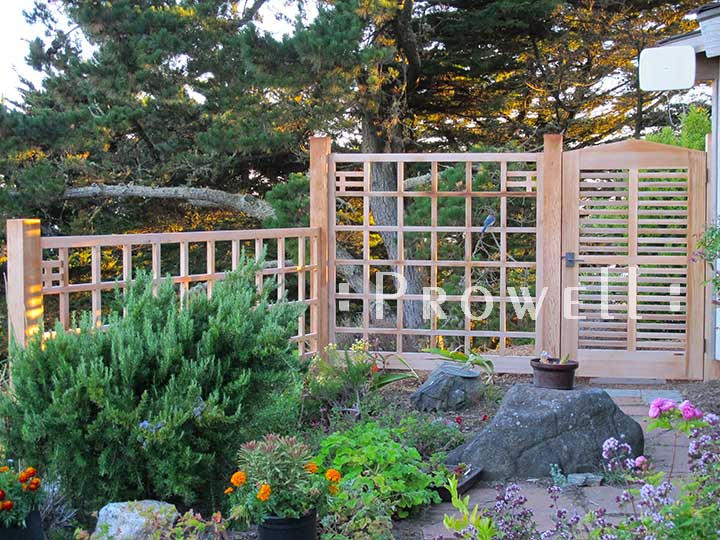
CUSTOM GARDEN FENCE 19-4
Muir Beach, CA
The approaching entrance to the property, with two Fence Panels 19 centered by the entry gate #95-1.
(* Note the altered pattern of gate #95 and #95-1 )
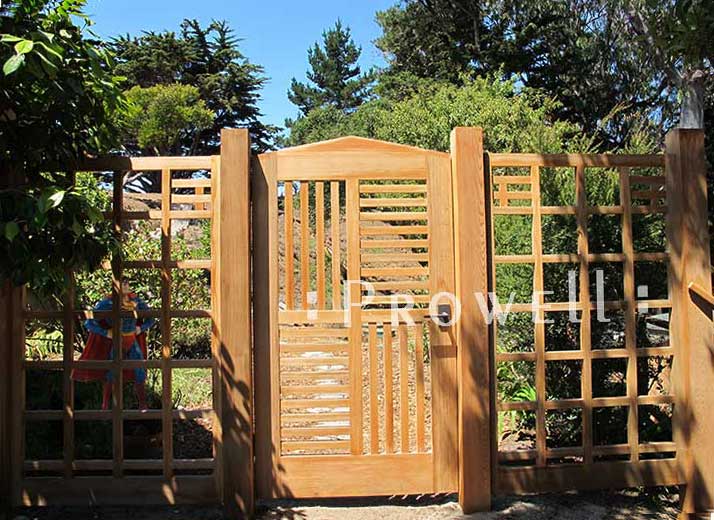
CUSTOM GARDEN FENCE 19-4
Muir Beach, CA
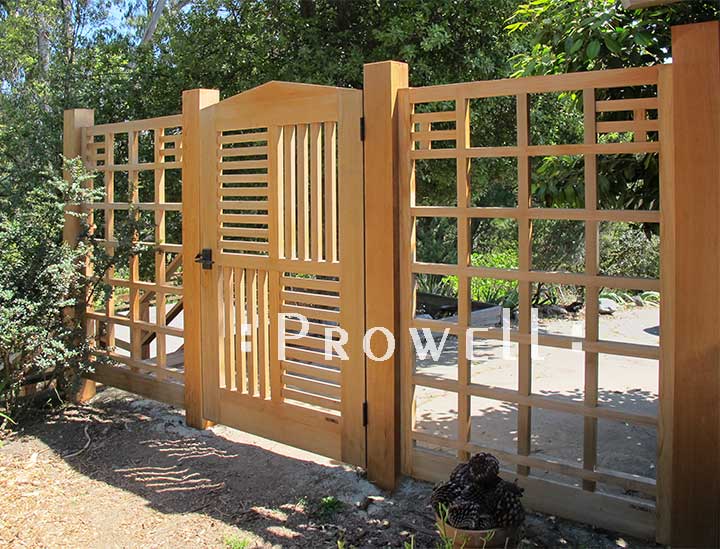
OPEN GRID WOOD FENCE 19-4
Muir Beach, CA
Showing the side of the house off the kitchen, The railing on the left to protect against the sloped hillside, and the tapered panel to the right of the gate fitted to the flare of the side-wall.
Far from Manhattan, in the lost environs of Never Neverland, the forgotten recluse surfaces with a pattern of Salinger-esque pursuits.
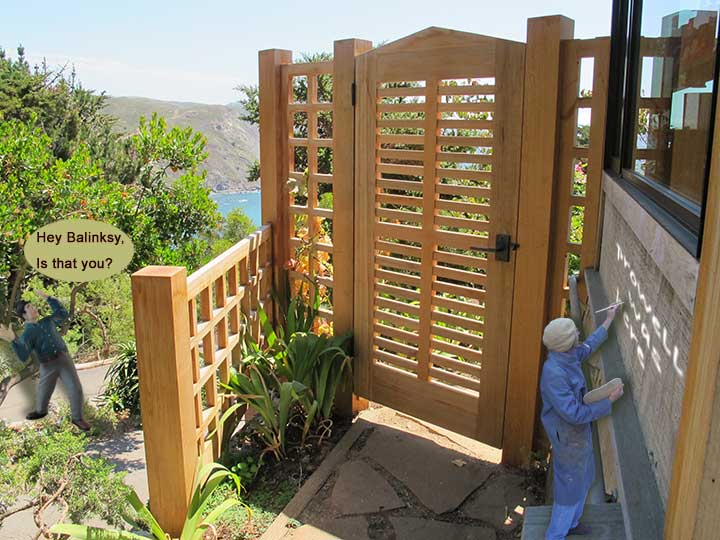
![]()
 19-5
19-5
Base Price + 28%
WOODEN GARDEN FENCE 19-5
Woodenooden fence 19-5 features the same corner details as the standard #19, with the addition of the two ‘window’ openings and the accompanying art deco details just above each window.
Slightly smaller grids of approximately 5″.
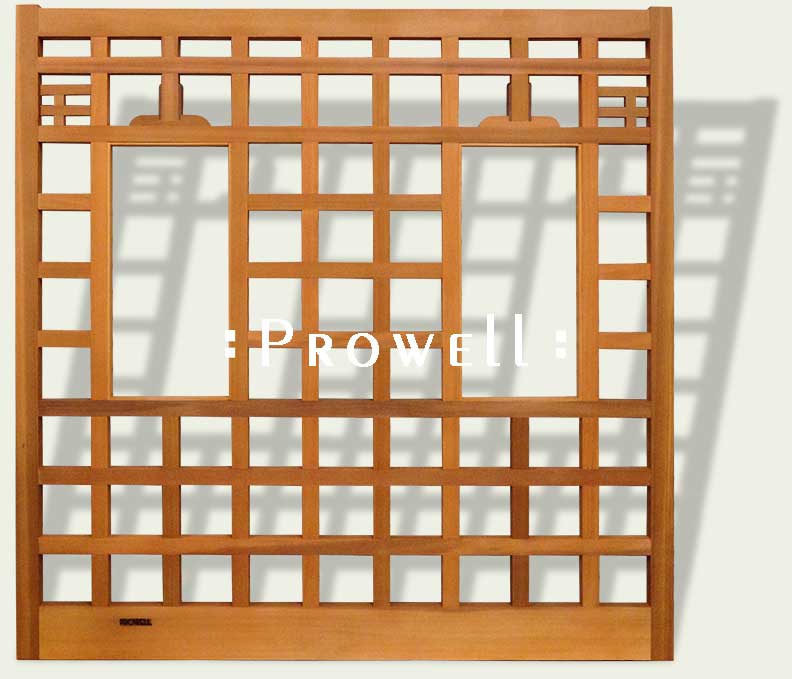
WOODEN FENCE PANELS 19-5
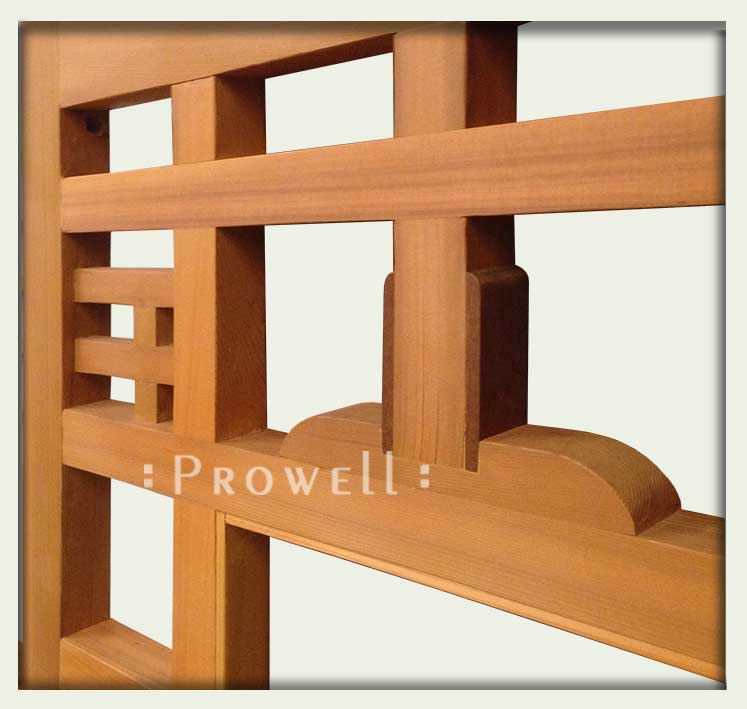
CUSTOM WOOD GARDEN FENCE 19-5
The remaining panels on this site are Base + 10%
Pleasant Ridge, Michigan
A pair of cedar fence panels style 19-5 shown on the right, accompanied by Railing style #5 throughout the remaining deck area. Overhead, a series of arched trusses Charles and Ben included in their designs to complement the existing roof-line of the sunroom and provide the new design additions with a sense of originality.
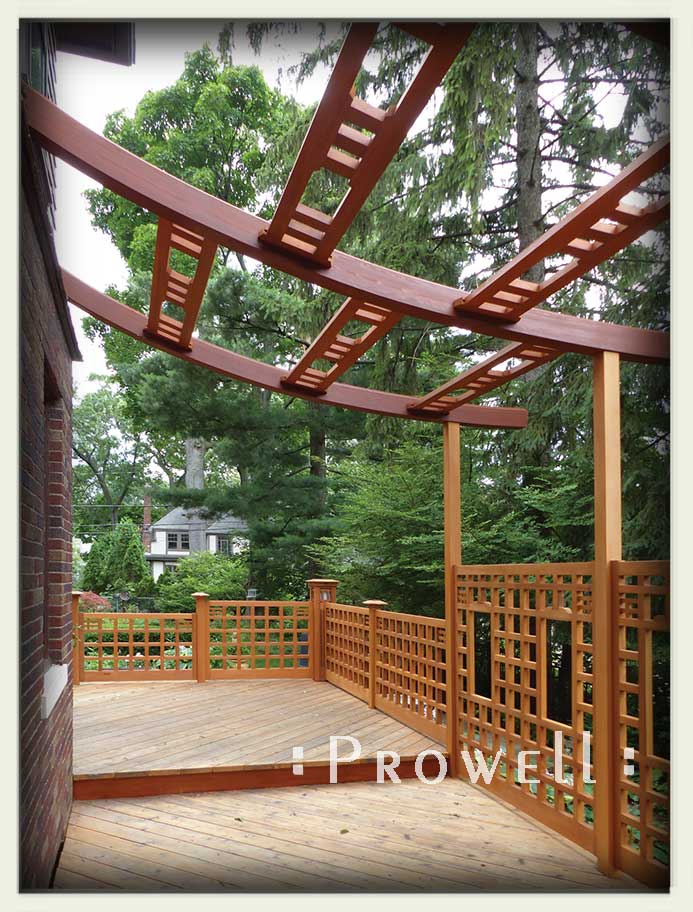
CUSTOM WOOD DECK RAILINGS 19-5
Pleasant Ridge, Michigan
Showing the Prowell Deck Railing #5 and the Lighted Garden Columns #8 at left rear, as well as the the corner column within the deck rails.
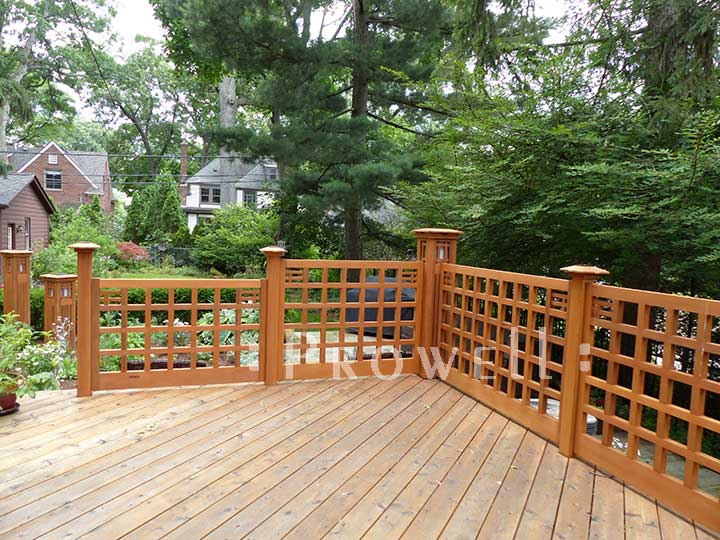
CUSTOM WOOD GARDEN RAILING 19-5
Pleasant Ridge, Michigan
Pleasant Ridge rests 9 miles north of Detroit. A small historic community first developed as sumptuous weekend cabins for the titans of the Gilded Age, featuring Dutch Colonials, French Tudors, Georgian Revivals, and Arts and Crafts Bungalows. More on Pleasant Ridge, Click Here
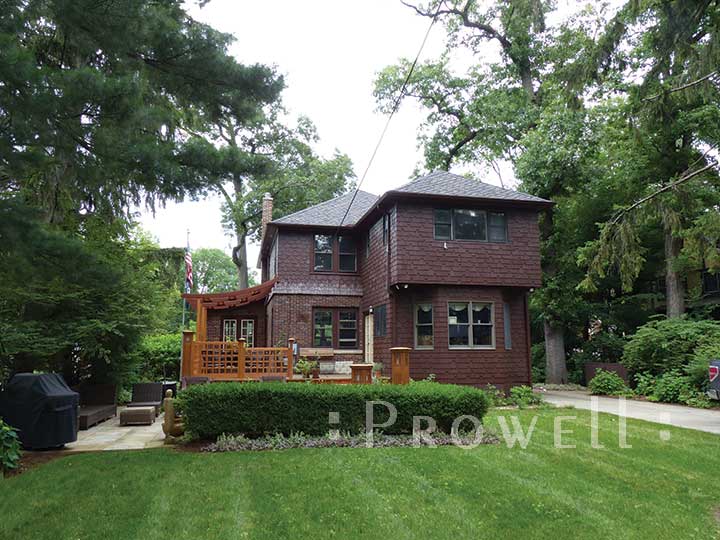
CUSTOM WOOD PORCH RAILING AND FENCE 19-5
Pleasant Ridge, Michigan
A wintry evening photo, shot through the screen door, illustrating the lighted Garden Columns #8.
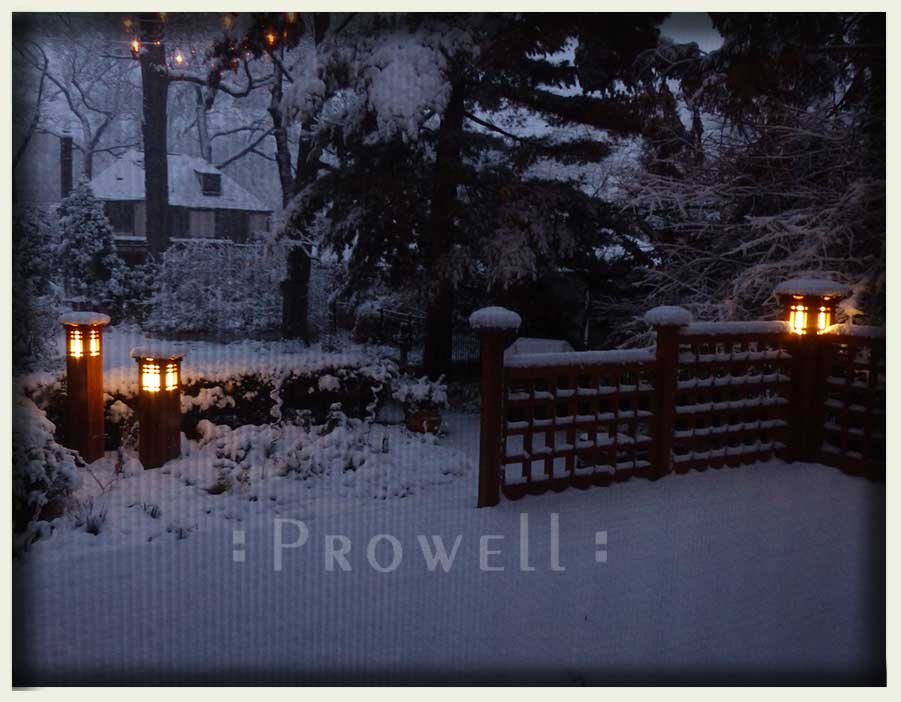
CUSTOM WOOD YARD FENCE 19-5
Pleasant Ridge, Michigan
One of several photos sent in of the existing home and landscape, seeking a solution toward creating a more insulated environment geared toward outdoor entertaining. Normally, on commissions of this sort, there are phone calls and emails, Charles or Ben mostly listening. Followed by a verbal description and explanation from Charles or Ben, accompanied by costs and timelines. Followed by an on-site carpenter or contractor providing field measurements. Followed by Prowell’s dimension drawings and details. Followed by the homeowner’s suggestions, or immediate approval. Followed by an interim of waiting in the hopper. Followed by, in this instance, reading the V.S. Naipaul novel Bend in the River together with our patron. Followed by the first cut in the shop and suddenly the fun begins, and with each posted in-progress photo, the anticipation is heightened until the day arrives when Freddie, the freight driver, arrives to begin the journey back east. Followed by a few conversations, when necessary, with the site contractor to answer any questions. Followed ultimately by the photos posted here for the benefit of those browsing these pages searching for ideas.
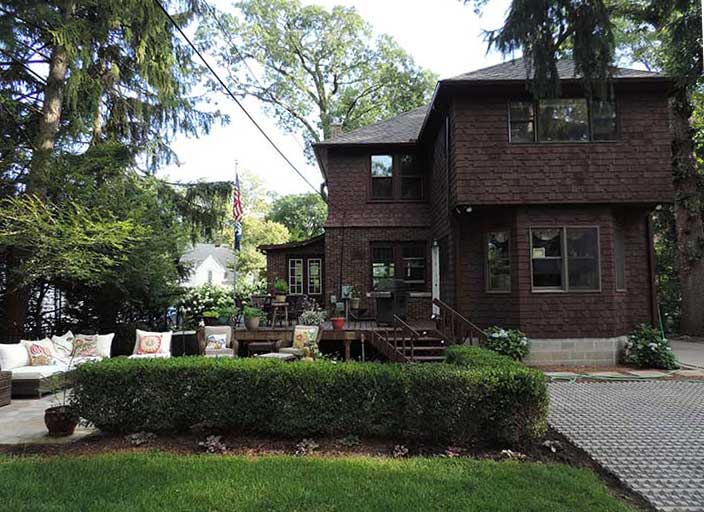
CUSTOM WOOD GARDEN FENCE 19-5
Pleasant Ridge, Michigan
The corner pattern to the wood fence panel 19.
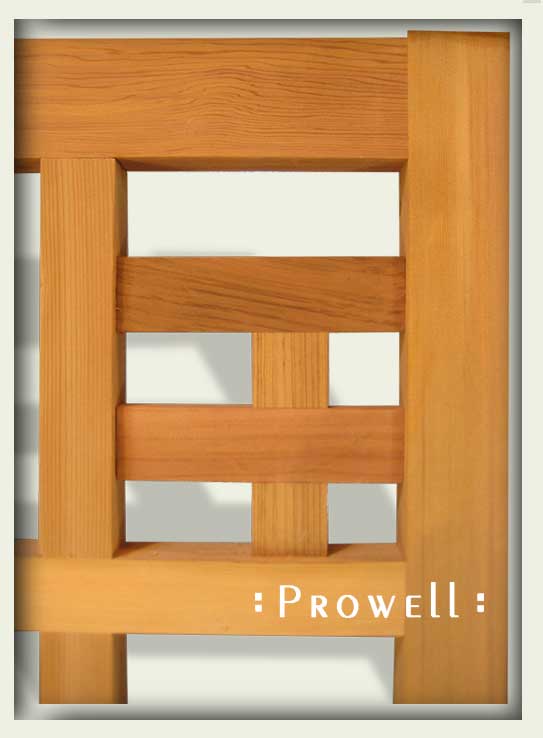
![]()
 19-6
19-6
Base Price + 28%
WOODEN GARDEN FENCE 19-6
Morrow Bay, CA
Although fence 19-6 appears in the Gallery 3A as Railing #5, we include it here, serving less as a railing than a perimeter fenceline. Featuring in this image a look at Prowell’s Cantilevered Corner. For more on this detail, Click Here.
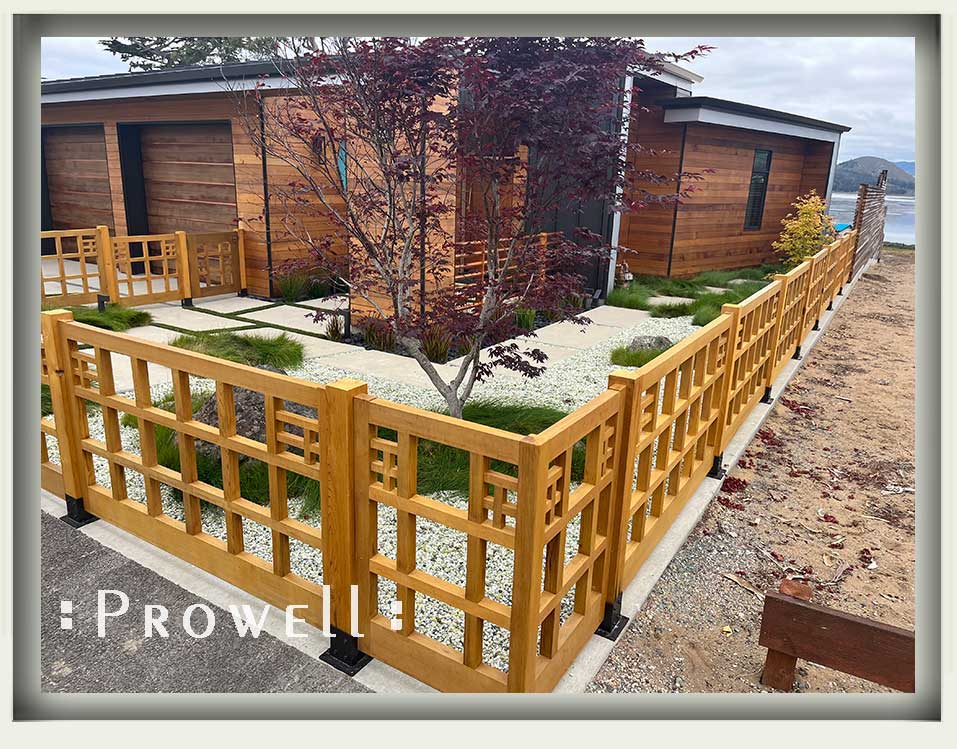
CUSTOM WOOD GARDEN FENCE 19-5
Morrow Bay, CA
Showing the enviable access to Morro Bay, and the ublis beach access on the right.
There are those who complain, and even file suit, against public right aways when bordering their property. They should be ashamed of themselves. One of the more admirable accomplishments of the California Coastal Commission is to insure the entire 800-mile coastline is open to the public.
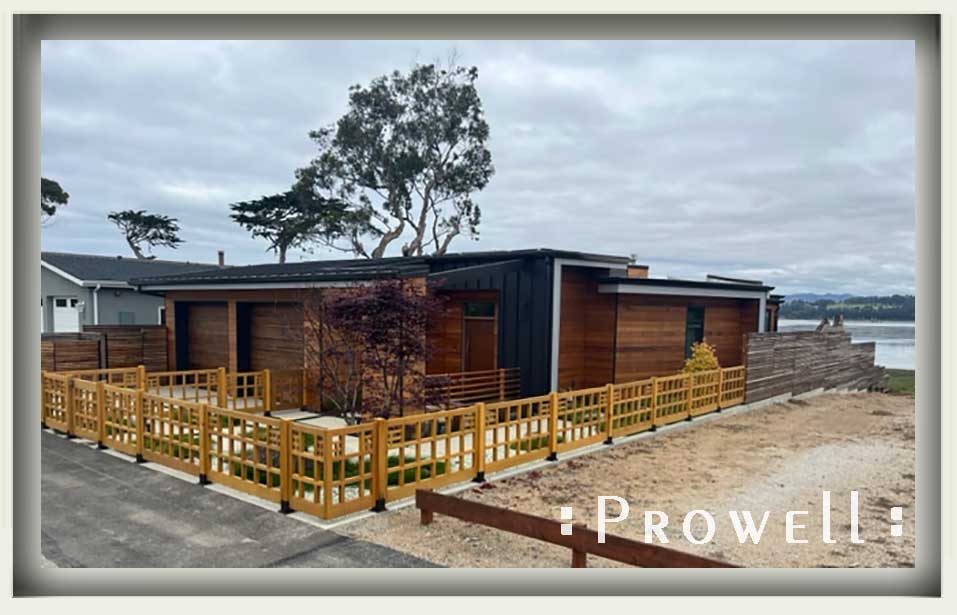
CUSTOM WOOD GARDEN FENCE 19-5
![]()
IN-PROGRESS
FENCE 19-5–PROGRESS
One of the ‘window’ panels for the Michigan project.
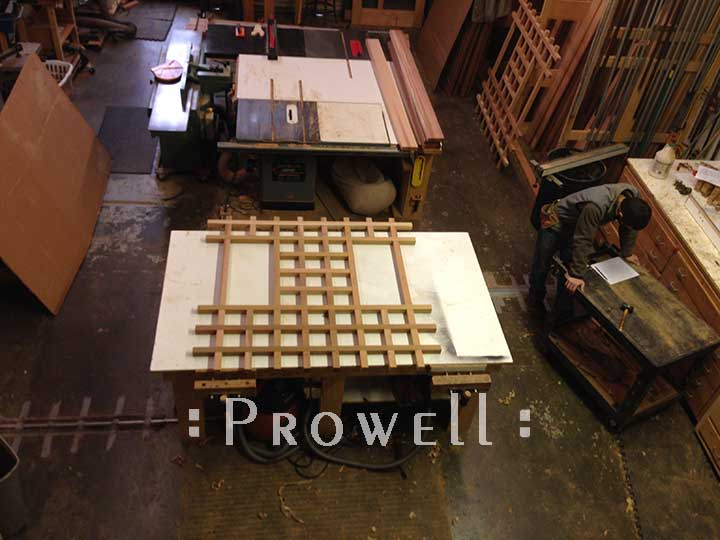
19-5–PROGRESS
Laminating the arched overhead trusses for for the Michigan Project.
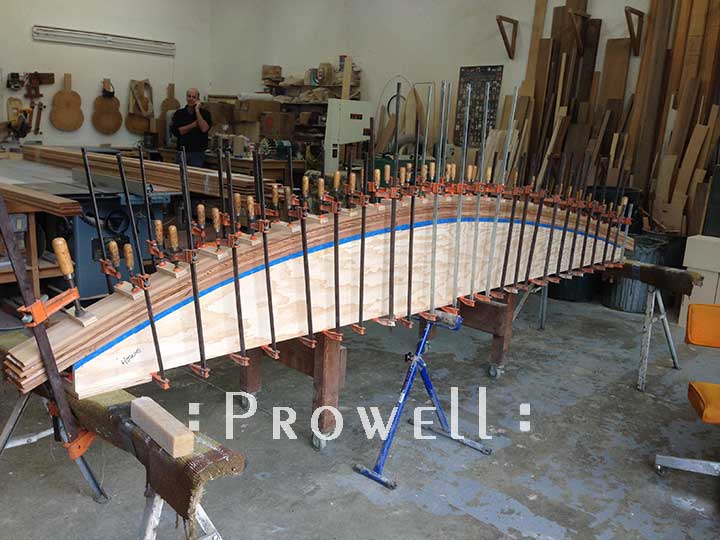
19-7–PROGRESS
