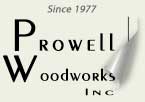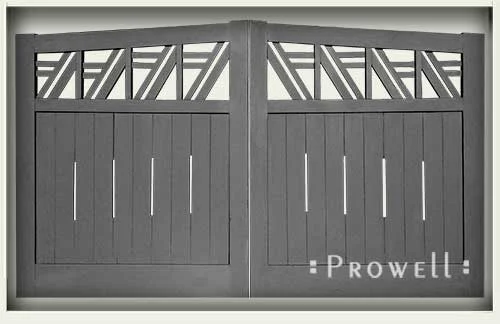GABLED WOOD DRIVEWAY GATES 10
Wood Driveway Gate 10 is Base Price + 20%
> Go to Base Price Table
GABLED WOOD DRIVEWAY GATES 10-1
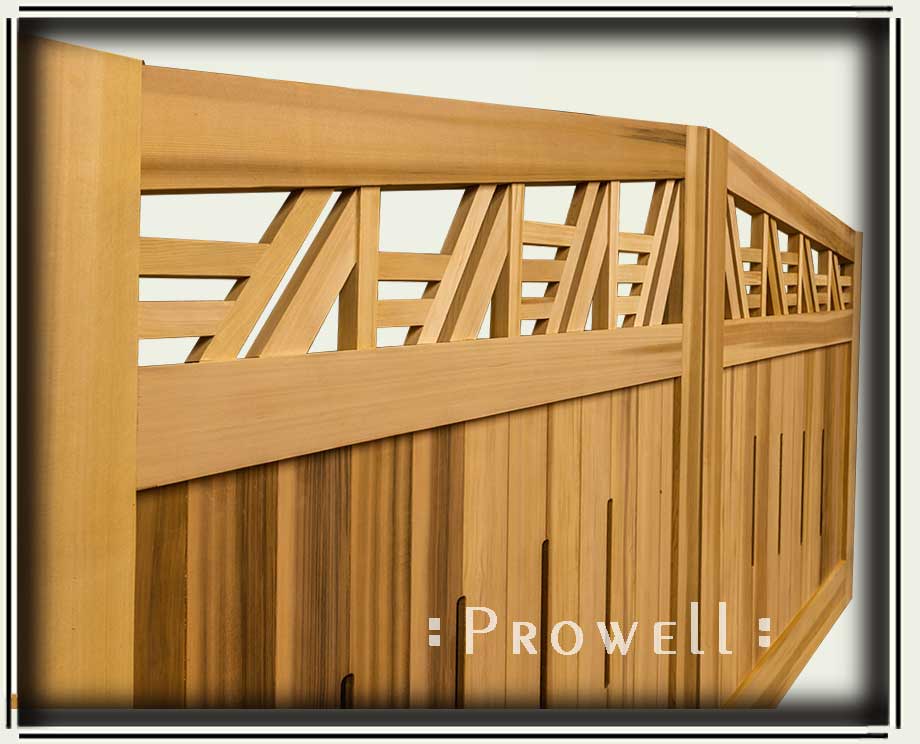
GABLED WOOD DRIVEWAY GATES 10-1
Mill Valley, CA
Wooden driveway gates 10-1, with in-ground automation. Built to a sloping grade left-to-right.
(See more on Sloping Grades Here)
In-Ground model FAAC 770
For more on automation options, go to Product Specifications.
No finish.
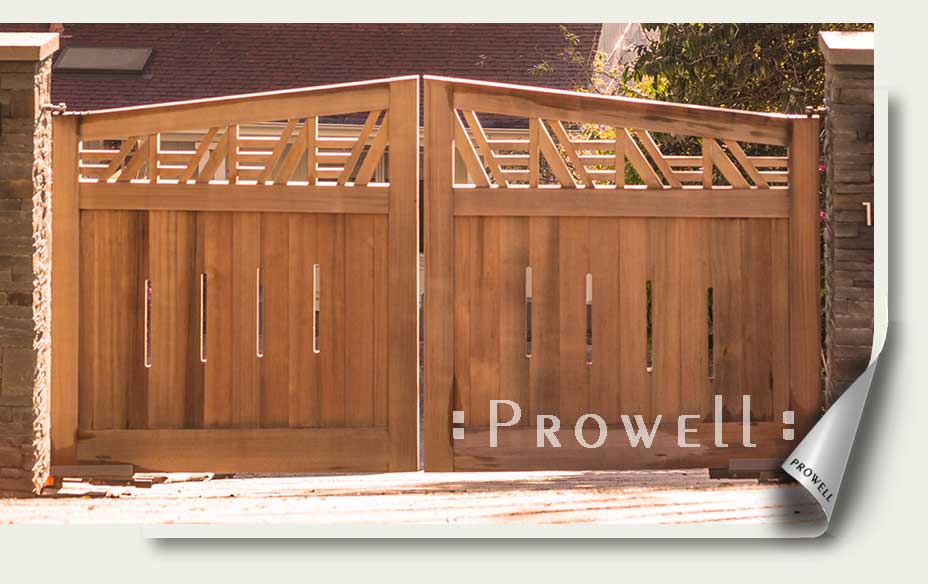 photo credit: Ben Prowell
photo credit: Ben Prowell
GABLE DRIVEWAY GATES WOODEN 10-1
Mill Valley, CA
Wood driveway entrance gates 10-1 shown with fence panel style #8.
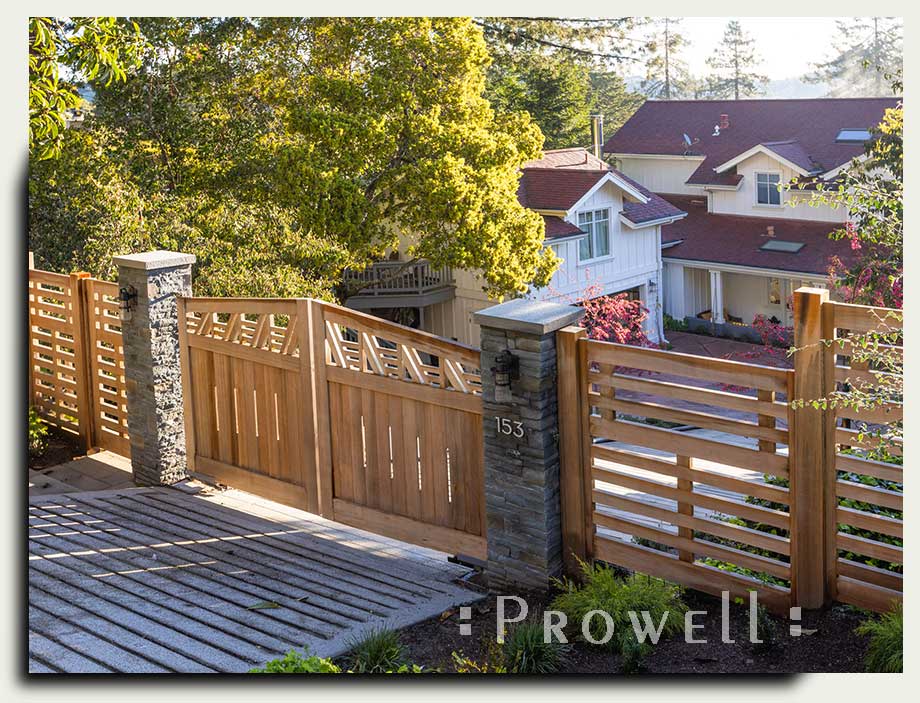 photo credit: Ben Prowell
photo credit: Ben Prowell
AUTOMATED WOOD VEHICLE DRIVE GATES 10-1
Mill Valley, CA
A series of Fence panels #8 stepping down the grade. More on Terraced Grades.
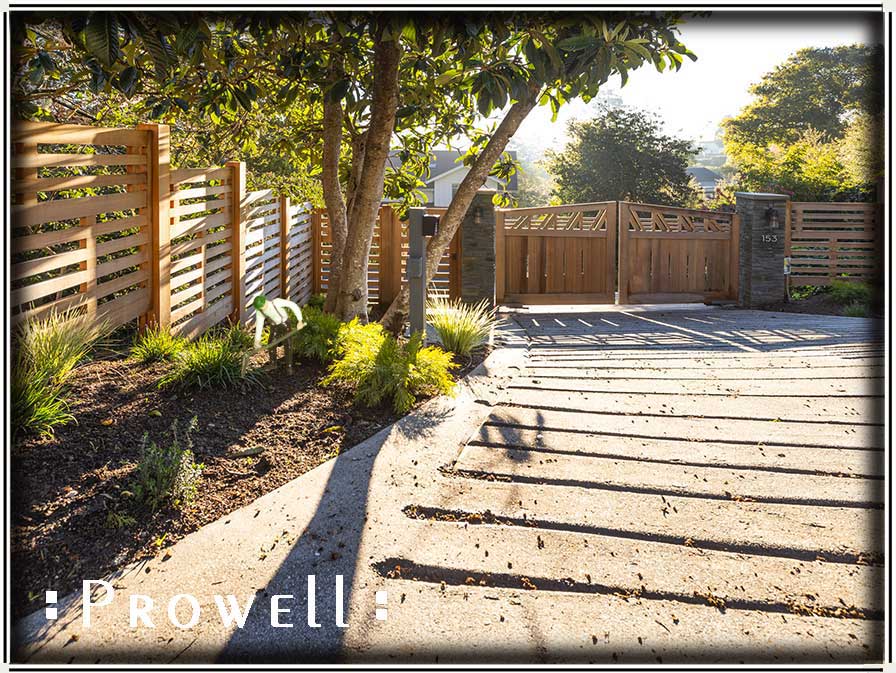 photo credit: Ben Prowell
photo credit: Ben Prowell
CUSTOM WOODEN DRIVEWAY GATES 10-1
Mill Valley, CA
The street-level pedestrian gate style #114 at the top of the rise.
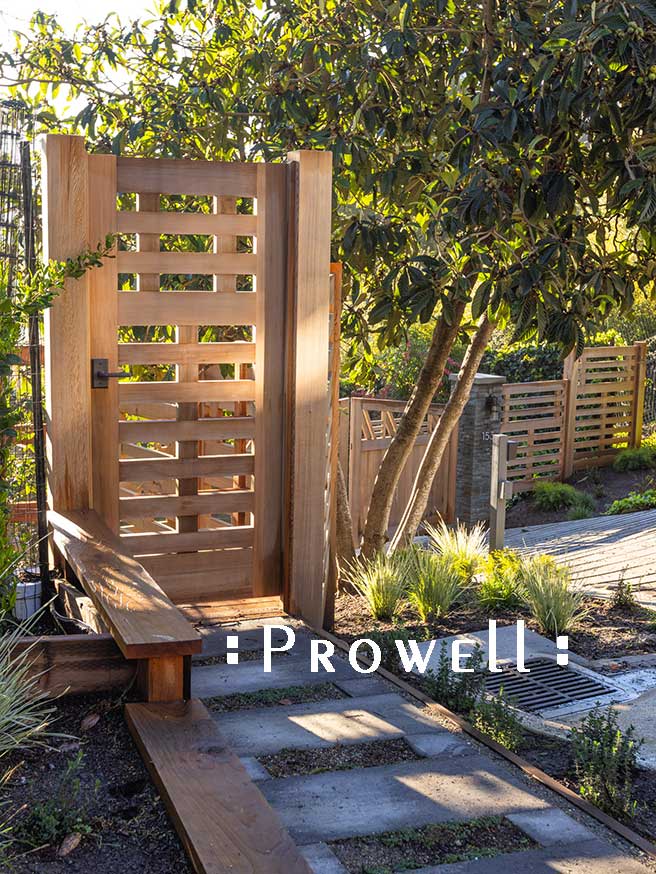 photo credit: Ben Prowell
photo credit: Ben Prowell
CUSTOM WOOD DRIVE GATES 10-1
Mill Valley, CA
Driveway Gates 10-1 feature a grade that sloped 5-3/4″ across 140″. The solution here was Option B on the Sloping Grade page linked above: Running the bottom horizontal rail parallel to the grade while the rest of the gates remain level and plumb.
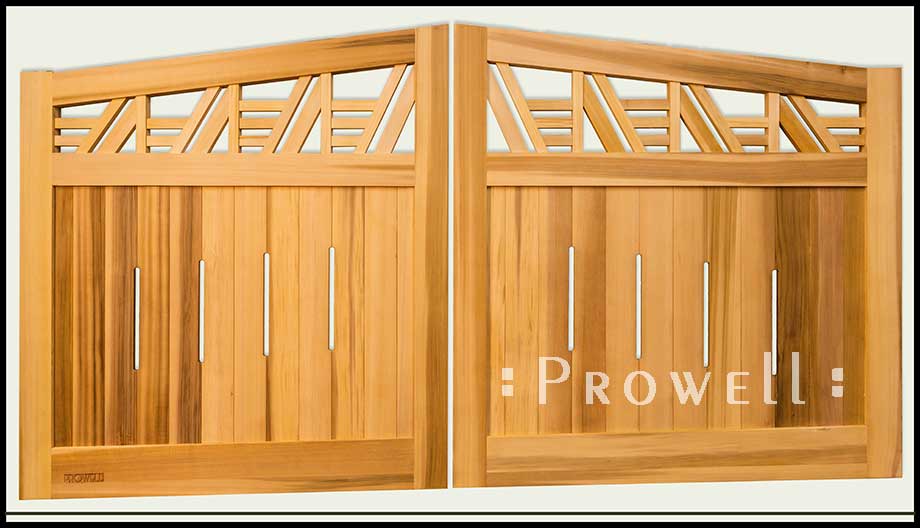
CUSTOM WOOD DRIVE GATES 10
Oakland, CA
The driveway entrance gates 10 were designed originally for a home in Oakland, California.
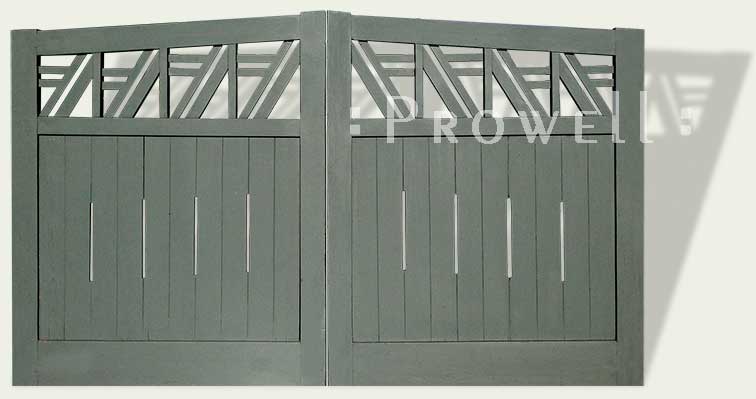
CUSTOM WOOD DRIVEWAY GATES 10
Oakland, CA
With a 10″ drop over a rough opening of only 10′, we opted here for a rubber sweep, while maintaining the square layout of the gates themselves. The sweep simply folds over as it strikes the rising grade. Sweeps are mounted to a piece of wood that is mortised into the bottom of the bottom gate rails and screwed in place.
(See more on Sloping Grades)
The below photo was photographed 22 years after the original installation (see below)
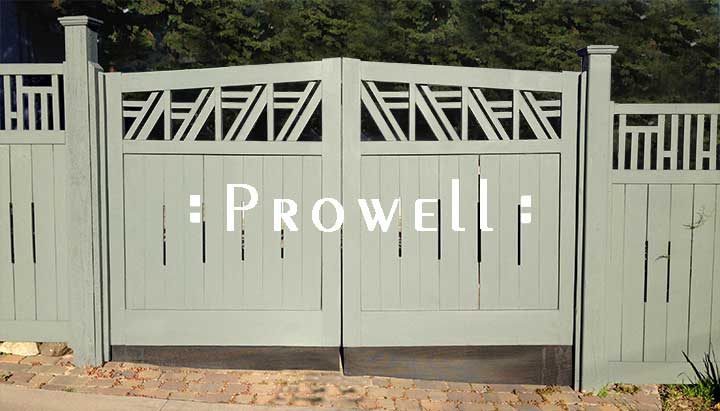
WOOD DRIVEWAY GATE DESIGN 10
Oakland, CA
A frontage wood fence style #9 running about 100′ along the walkway, punctuated by both the wooden entrance gates and the matching wood driveway gates #10
* Set the two end posts and string a line where the top of the panels intersect those posts and as you work your way up the slope, the top of each panel is set to where the string-line intersects the post on the low end. This insures the steps are equal.
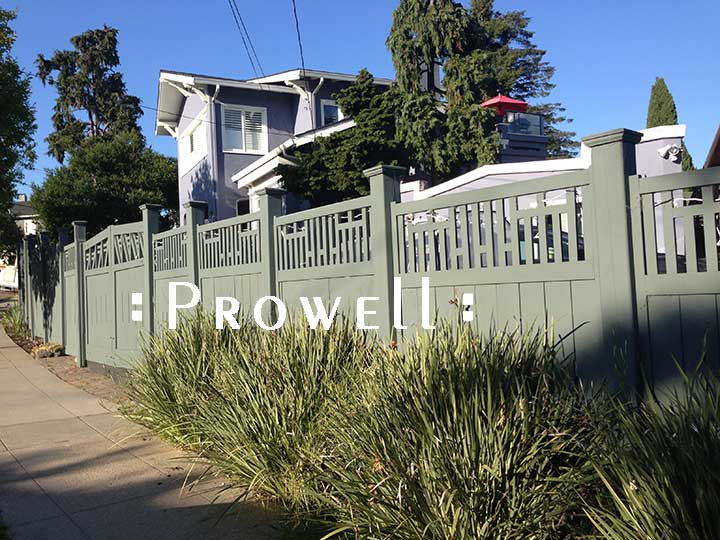
CUSTOM WOODEN DRIVEWAY GATES 10
Oakland, CA
T he original installation, photographed in 1998 showing the drive gates with an earth-tone stain applied by the homeowners.
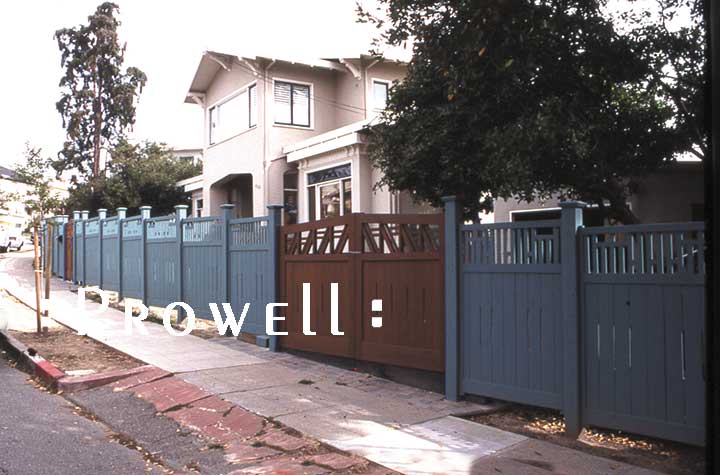
CEDAR GATE DESIGN 10
Oakland, CA
A closer look at the modified Chevron pattern as the signature detail for the wooden entrance drive gates #10.
The history of the Chevron graphic goes back to ancient Egypt, found on painted pottery and and wall tiles. There have resulted, over the past 3,000 years, more variations on this pattern than can possibly be identified, including the popular Herringbone. Here we present Prowell’s interpretation, adding to the clutter.
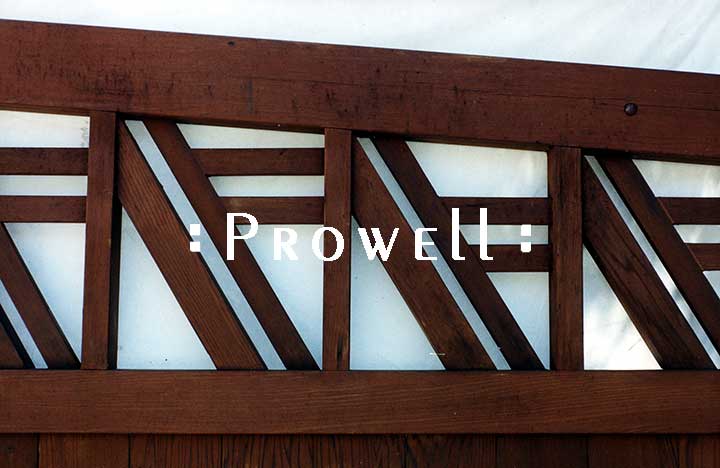
WOOD DRIVE GATES 10
Oakland, CA
Inspiring the driveway gates design, the front-facing window of the residence displays one of many variations of the historical Chevron pattern. The original, and most basic interpretation of the Chevron is often employed with the crafters, as seen on Etsy.
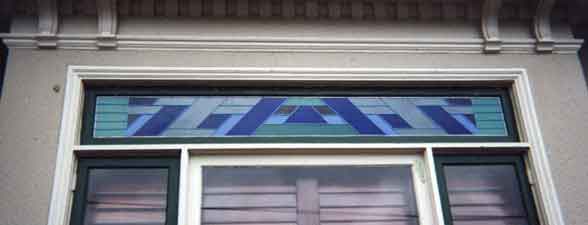
GATE 10-1 PROGRESS
Needless to say, there are a confusing array of patterns, angles, and joinery involved with the #10. Each of the four sections heeds a different angle, due to the rising, gabled top rail.
It could be my own failing eyesight, but does Charles appear mildly frazzled?
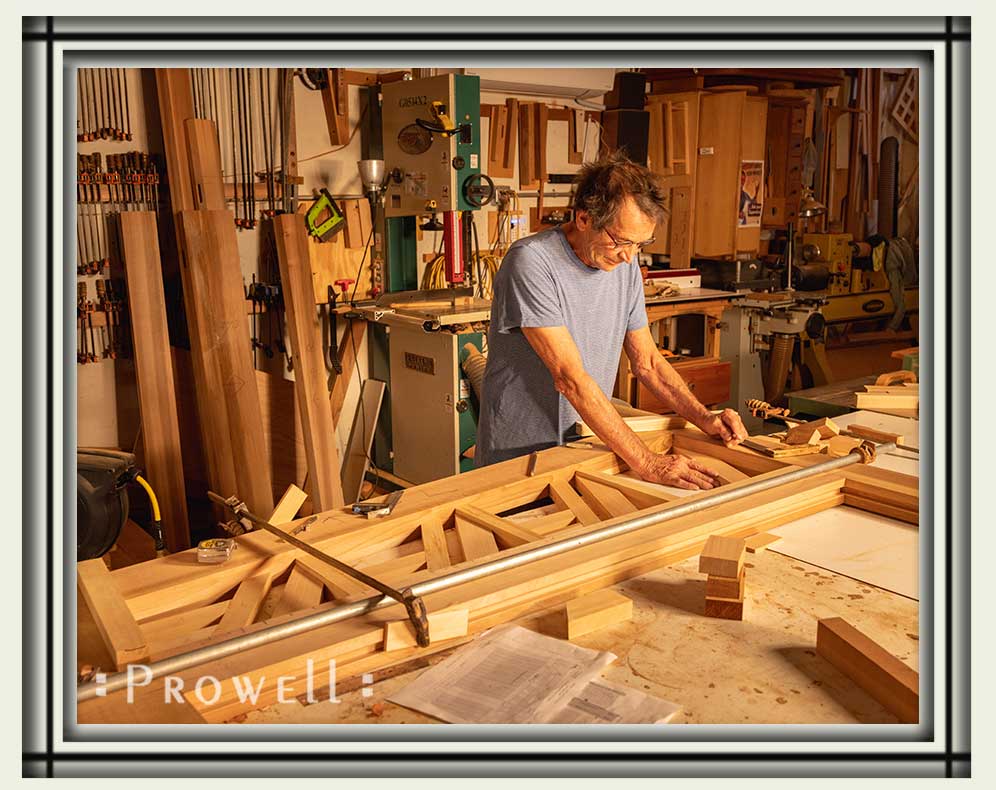 Photo credit: Ben Prowell
Photo credit: Ben Prowell
10-1 PROGRESS
The upper pattern is laid out, aligned, marked, and mortised. The assembly stage: Because clamps are unwieldy, wedge blocks can be useful to hold the mortise and tenon glue joints, while moving along at a crisp pace before the glue begins to set and fine-tuning your placement becomes more difficult.
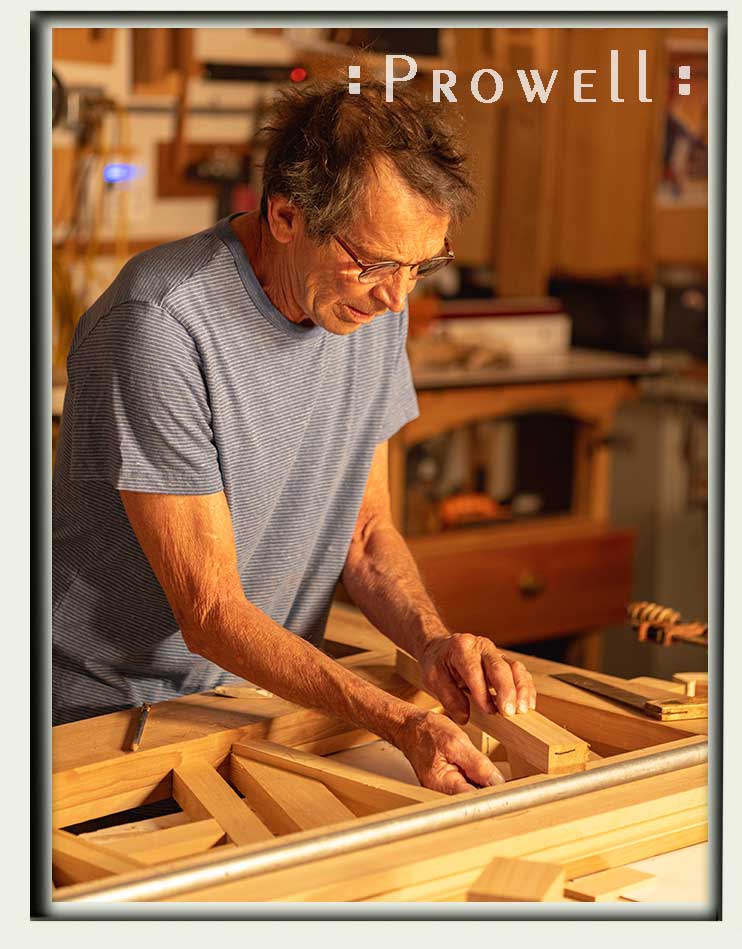 Photo credit: Ben Prowell
Photo credit: Ben Prowell
10-1 PROGRESS
To complicate matters, the #10-1 has a bottom rail on the bias, or tapered parallel to a sloping grade. (See Sloping Grades, Option B) So the biased bottom rail and the gabled top rail removed the normal points of referencing layout and replace it with angles and templates.
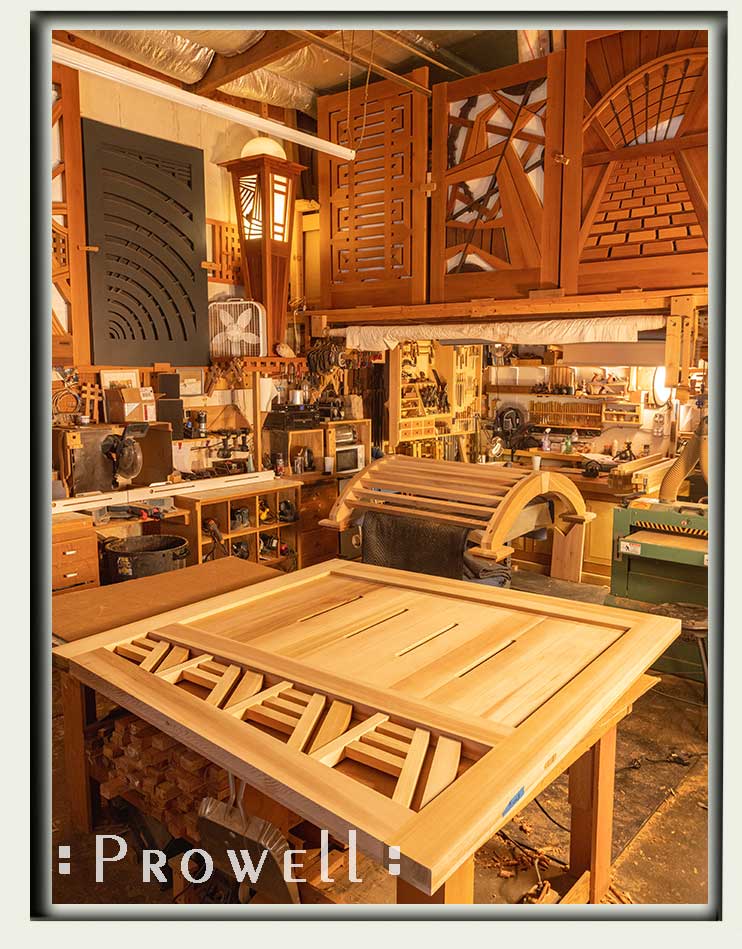 Photo credit: Ben Prowell
Photo credit: Ben Prowell
