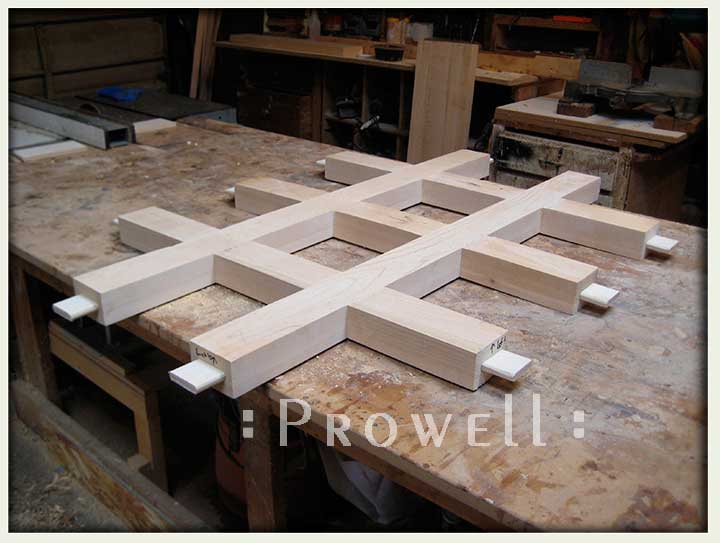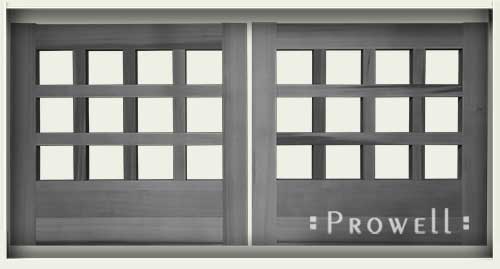WOODEN DRIVEWAY GATES 5
Driveway Gates 5 are Base Price
> Go to Base Price Table
WOOD DRIVEWAY GATES 5
The wood drive gates 5 features equal grids of approximately 7″-8″ square.
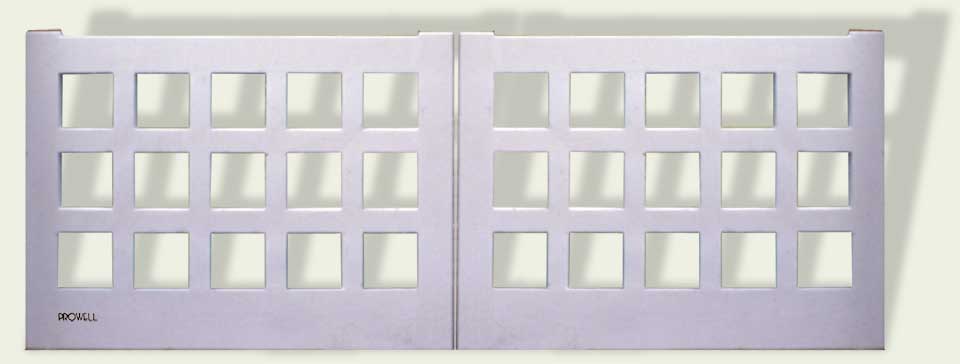
WOOD DRIVE GATES 5
Ross, CA
The original driveway gate design 5 in Marin County, California. Why does Charles love this house? For someone who has spent a lifetime wandering through the most grandiose landscapes and residences in America, this home satisfies a primal contingent: It is simply inviting. You want to know those who lives here. You want them as friends. If for no other reason than you might be invited over to sit beneath the sycamore with a glass of ice tea and an afternoon of small talk. A house to grow old in.

MATCHING GARDEN GATE
Ross, CA
The matching entry pedestrian gate.
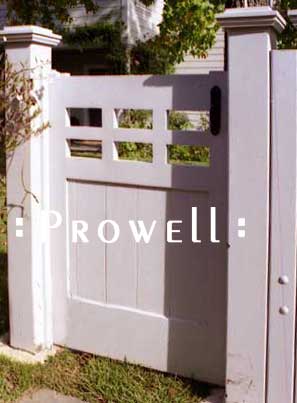
AMERICAN BUNGALOW MAGAZINE
American Bungalow Magazine 2000
Click Here to view the PDF featuring Driveway Gate design 5
Click Here to view the gallery of Articles and Features
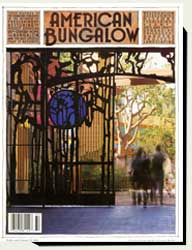
![]()
 5-1
5-1
Base Price
WOOD DRIVEWAY GATES 5-1
To maintain the equal grid sizes both vertically and horizontally, and yet also maintain a fixed height, we have added a little to the width of both the top and bottom rails.
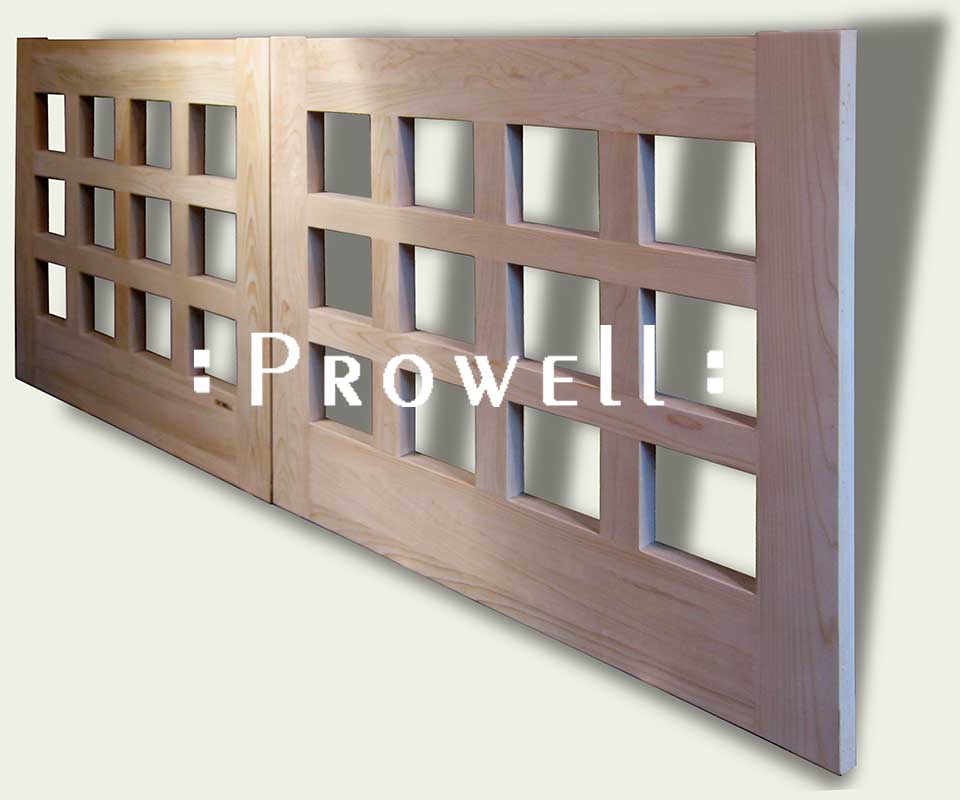
NON-AUTOMATED GATES 5-1
Piedmont, CA
A carefully restored early 20th century bungalow in the San Francisco East Bay Hills, featuring the open, understated wood drive gate 5-1.
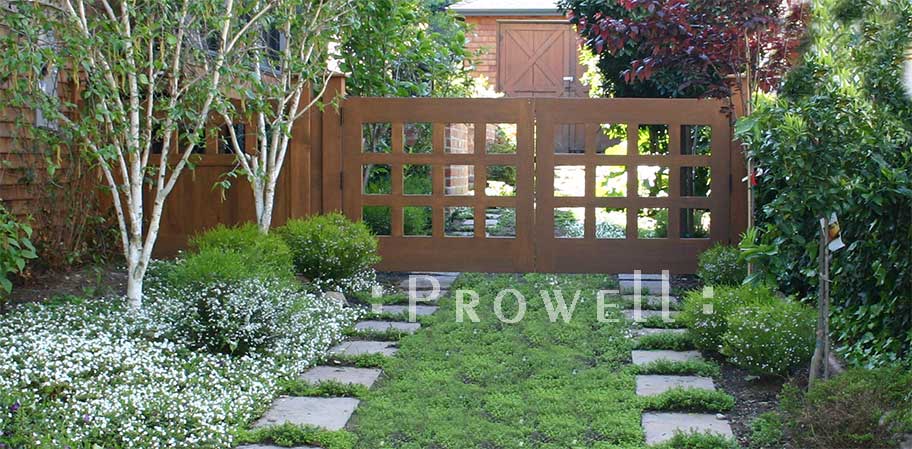
BI-PARTING DRIVE GATES 5-1
Piedmont, CA
Cedar driveway entrance gates 5-1, showing the setback from the sidewalk. Most codes requires a minimum of 12′ setbacks for driveway gates. This is to insure you’re not blocking traffic, idling in the street while your gates automatically open. At 12′, even out-swing gates do not impede on the sidewalk easement.
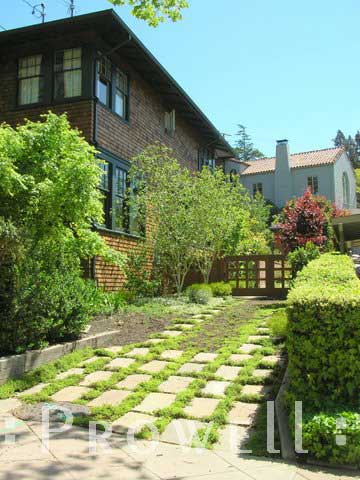
DRIVEWAY GATES WOODEN 5-1
Piedmont, CA
Prowell on a rare site visit, discussing the above project with the highly regarded Brian Van Rheenan of Provident Construction.
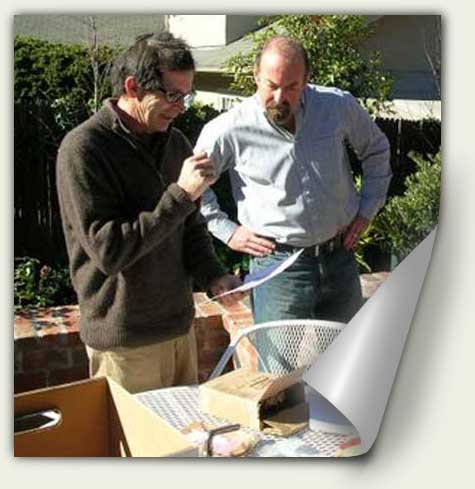
![]()
 5-2
5-2
Base Price
DRIVEWAY GATES WOODEN 5-2
Lead by the math toward an allowance of equal grids vertically and horizontally,, we are left with a bottom rail that is 13-5/8″ width.
Our net width per gate is 49-1/2″. Less the combined width of the two stiles and we have 39″ to work with. Less the 3 vertical dividers and we’re down to 31-1/8″ divided by 4 grids equals 7.781″ per grid. This gives us equal grids across, and if we want to establish the grids as squares –which defines the #5 Drive Gate– we’re relegated to that dimension vertically as well. At 46-1/2″ net ht, the only solution available is the bottom rail at 13-5/8″.
Or, as is often the case, to leave a remainder row of grids along the bottom.
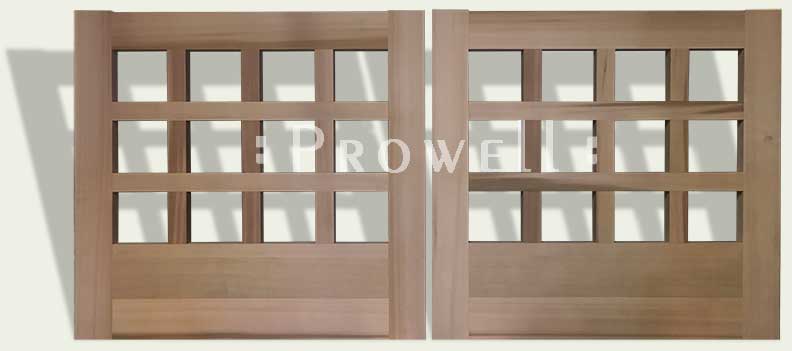
CEDAR DRIVE GATES 5-2
Piedmont, CA
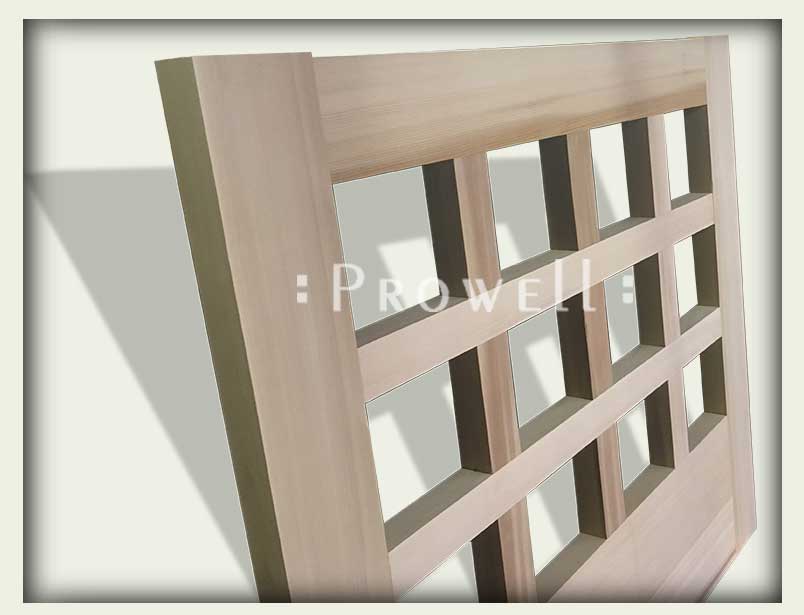
DRIVEWAY ENTRANCE GATES 5-2
Piedmont, CA (East Bay Hills)
A fairly narrow opening of only 10-ft by 48″ ht. We must assume the wooden driveway gates will eventually match the finish of the house trim.
*It should also be noted that we prefer not to have the height of a gate exceed its width.
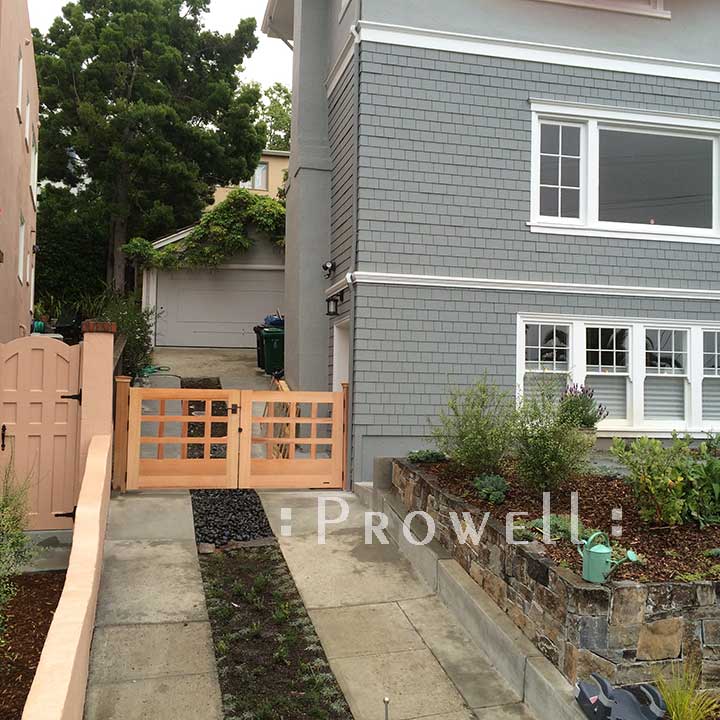
WOOD GATES 5-2
Piedmont, CA (East Bay Hills)
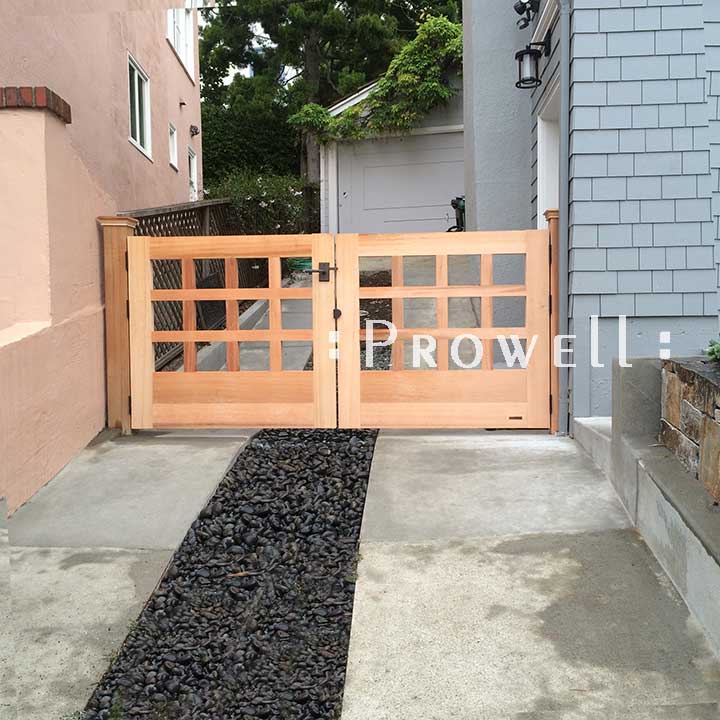
![]()
DRIVE GATES 5–PROGRESS
Building the #5
A section of grid with it’s tenons.
