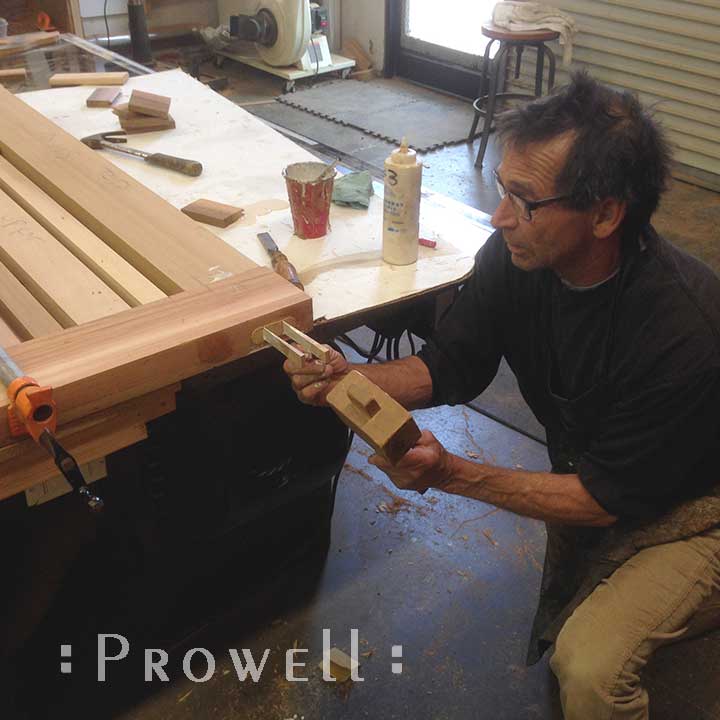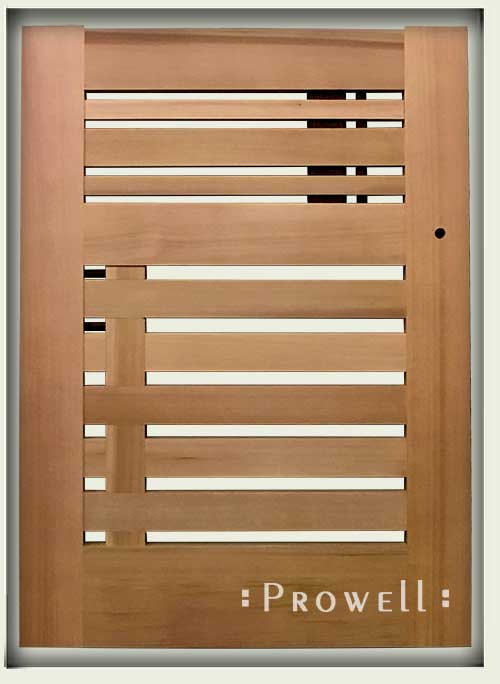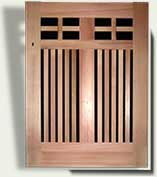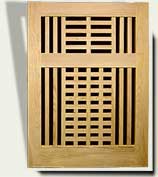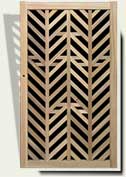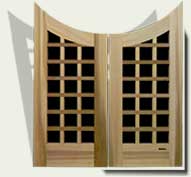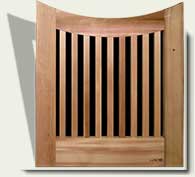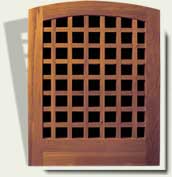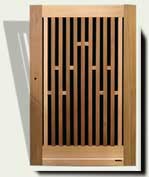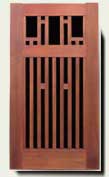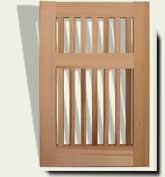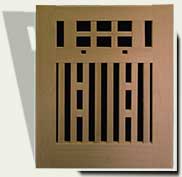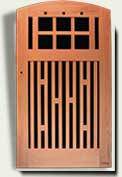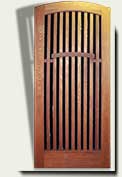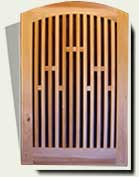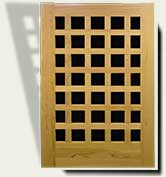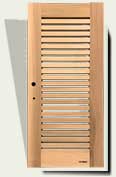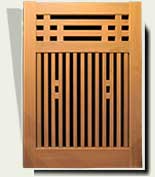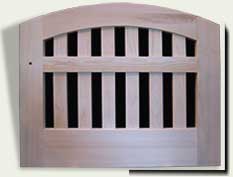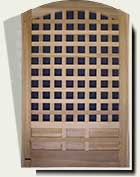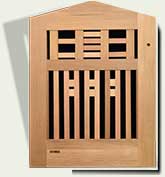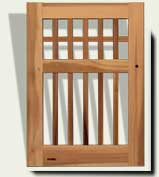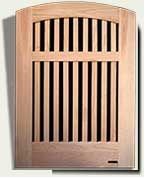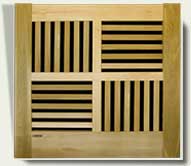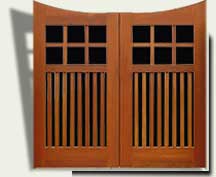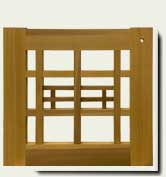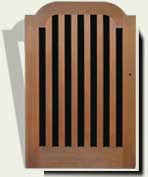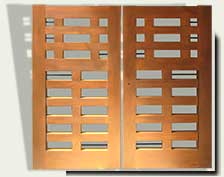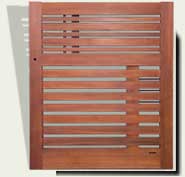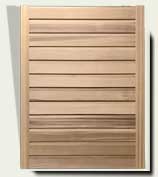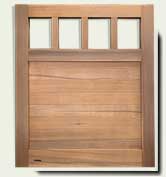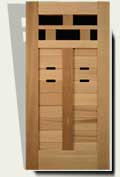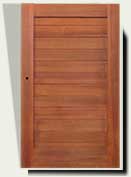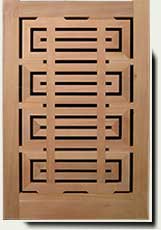GARDEN GATES 115
Garden Gate 115 is Base Price + 30%
Go to Base Price Table
 #115-4
#115-4
Base Price + 30%
GARDEN GATE 115-4
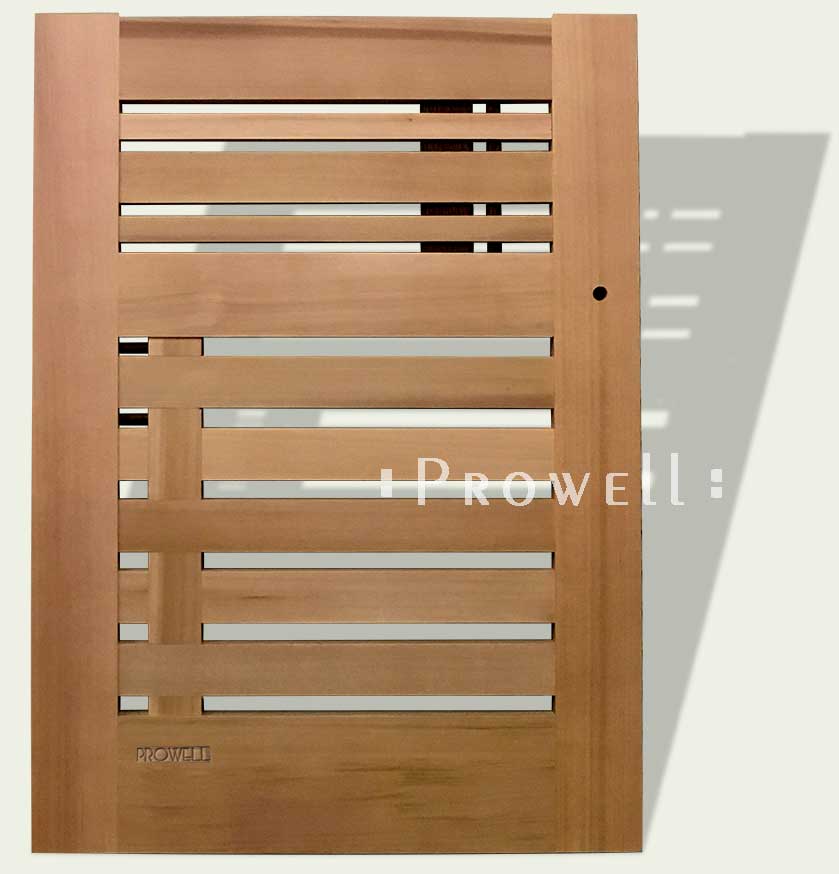
Belvedere, CA
Contemporary walkway gate 115-4 with a painted finish. When we know the 115 gates are to be painted, we substitute the upper wenge thru-tenons with cedar.
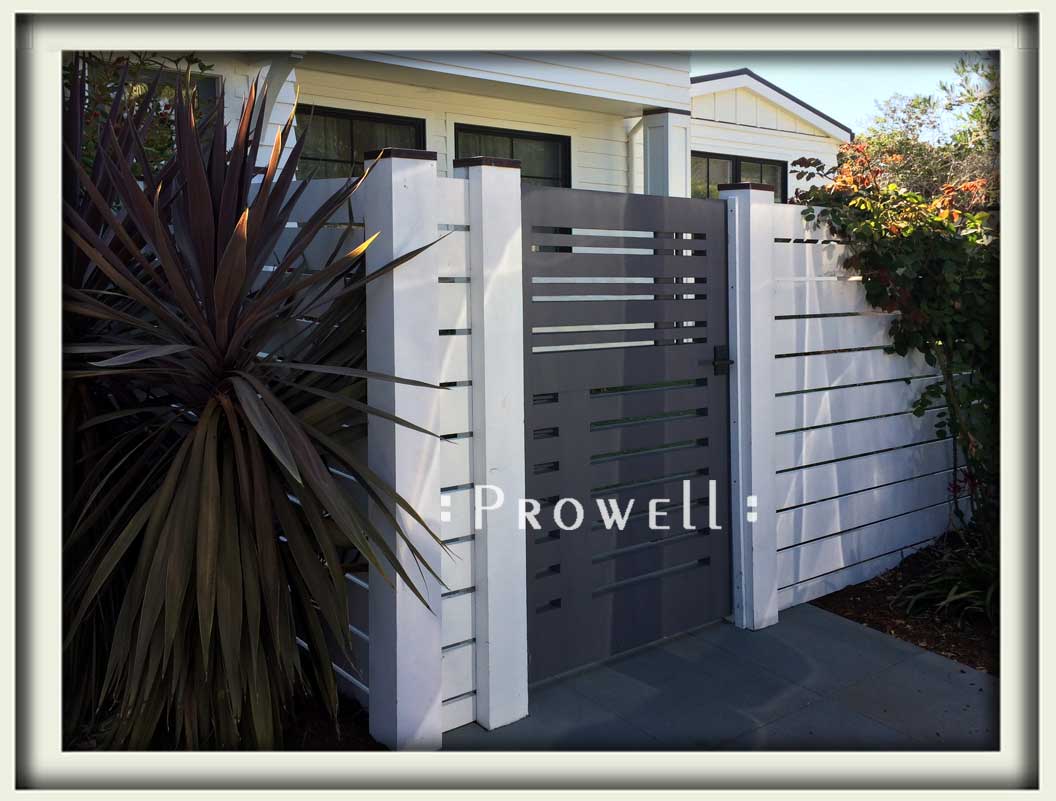
WOOD WALKWAY GATE 115-4
Belvedere, CA
Belvedere is home to one of the more notable harbors in America. Sloops, ketches, catamarans, and classic rum-runner yachts moored like paintings in the Louvre, positioned against the most breathtaking view of the bay and San Francisco. With this in mind, the architecture of the residence takes on an appropriate seaside flavor, while the contemporary garden gate #115-4 adds a little aesthetic design .
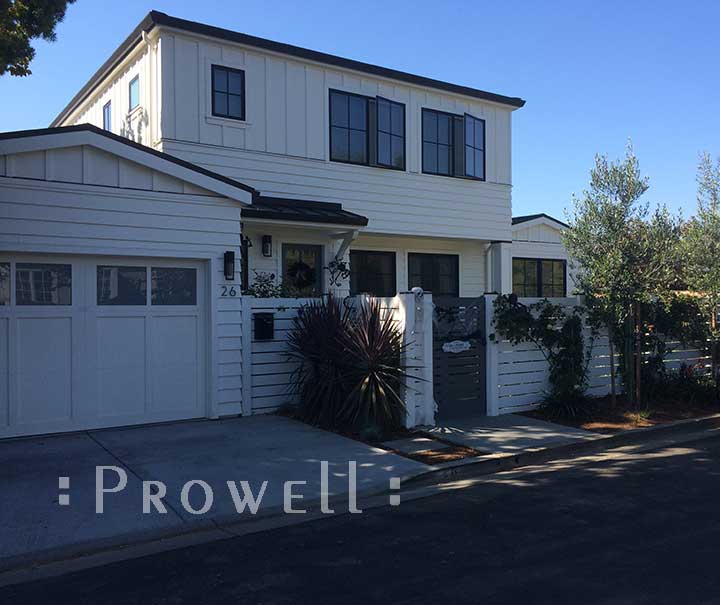
![]()
 #115-9
#115-9
Base Price + 30%
CONTEMPORARY WOOD GATE 115-9
San Anselmo, CA (Marin County)
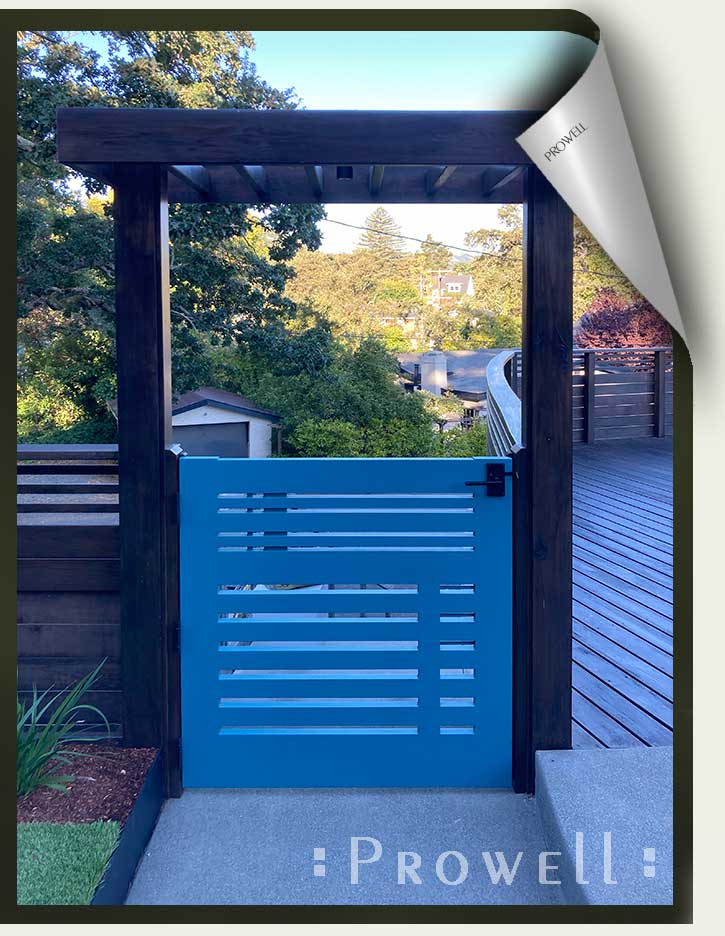
CONTEMPORARY WOOD GATE 115-9
San Anselmo, CA Rocky Mountain Gate Latch E236. Painted finish.
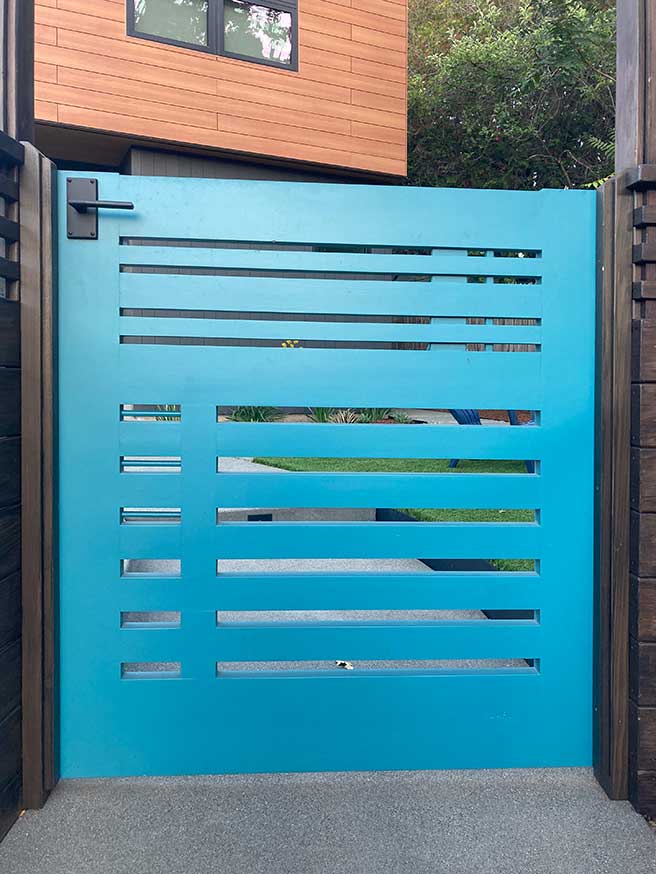
![]()
 #115-2
#115-2
Base Price + 30%
WOOD GARDEN GATES 115-2
Mill Valley, CA
Subsequent to the original prototype for walkway gate 115, a steady flux of commissions have resulted, in varying widths and heights. The #115-2 below is approximately 60″ width. Shown with the upper thru-tenons of the dense African Wenge.
Finish: WoodRX ‘Chestnut’
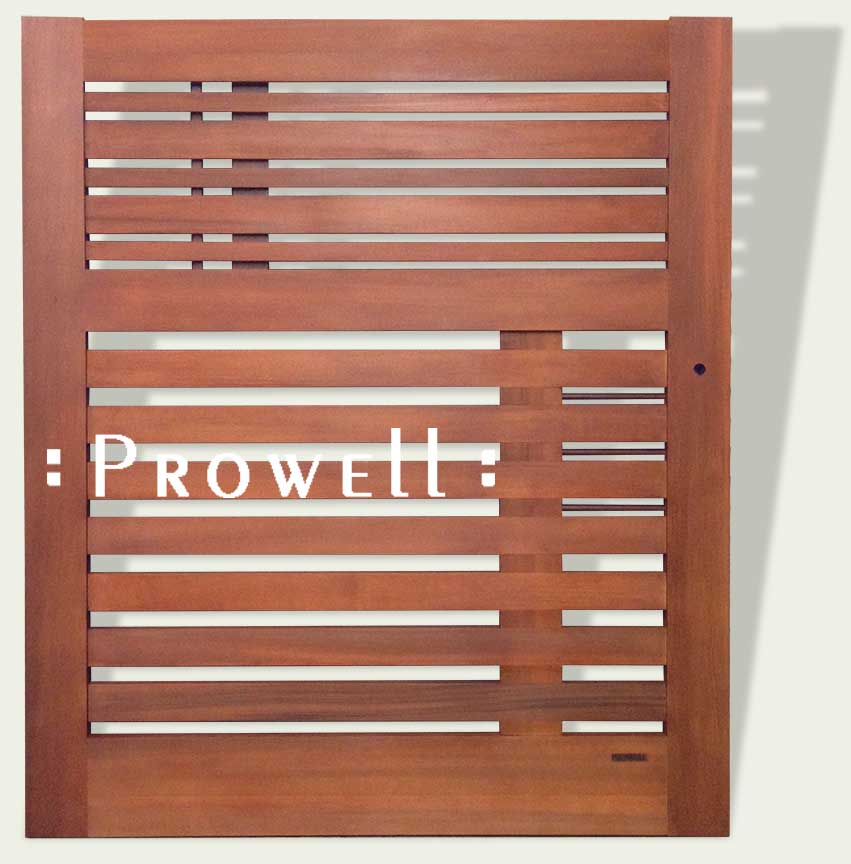
WOOD GATES 115-2
Mill Valley, CA
Gate 115-2 flanked by Fence Style #39
Rocky Mountain Gate Latch E236 in White Bronze Brushed patina.
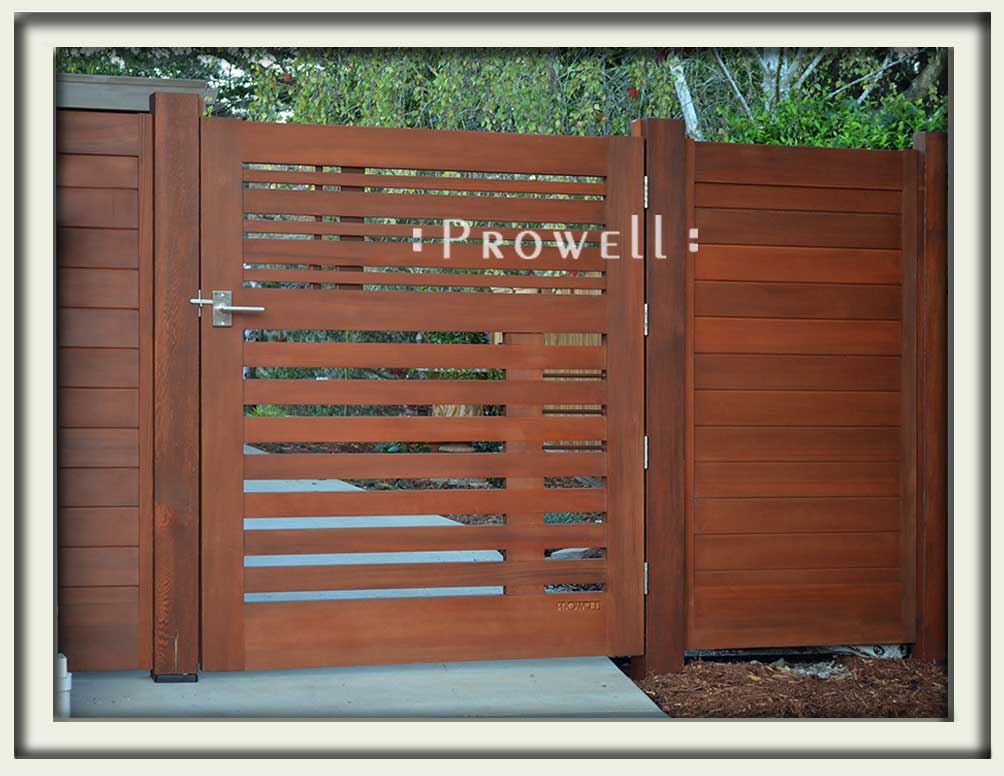
WOOD GATES 115-2
Mill Valley, CA
The lower trio of turned tenons, modified with contemporary wood gate #115-2 as turned dowels.
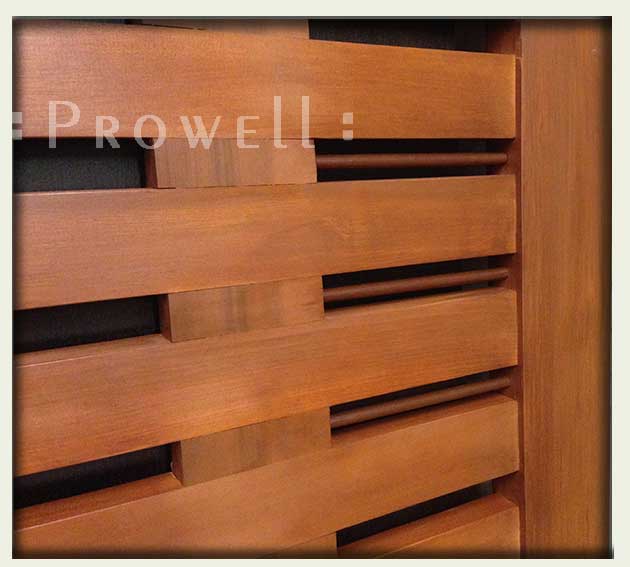
WOOD GATES 115-2
Mill Valley, CA
A look at the architecture, typical to the intentions of the postmodern garden gate 115 prototype. Gate 115 on the right side. Gate style 108 on the left side.
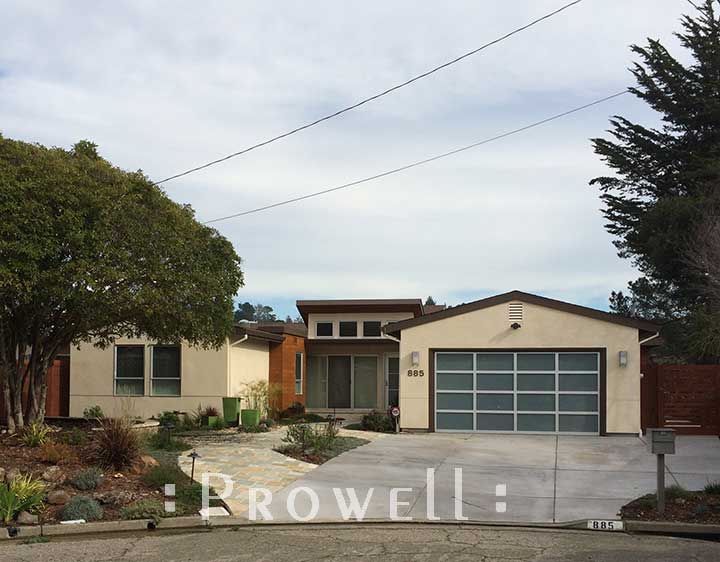
![]()
 #115
#115
Base Price + 30%
GARDEN GATES 115
The original prototype of the postmodern wood gate 115 features horizontal members at 1-5/8″ thickness and wenge vertical thru-tenons at 3/4″ thickness. Sold on our Basement Sale Page for a fraction of what it sells for here. The Basement Sale Page features not only prototypes, but gates, etc we may have built to the wrong size or finished in the wrong color, and offered at what is normally about 1/4th the eventual retail.
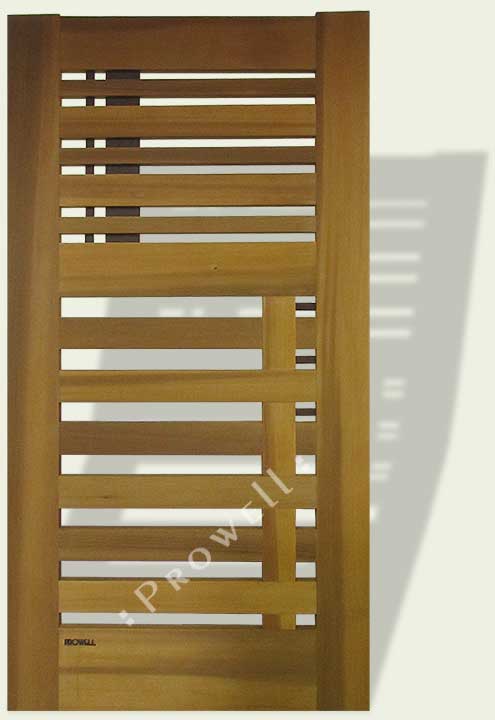
WOODEN GATE 115
Although the continuous thru tenons on the contemporary wood gate 115 are aesthetic, they also serve the purpose of stabilizing the horizontal members from bowing and cupping over the years and decades.
Finish: WoodRX ‘Cedar’
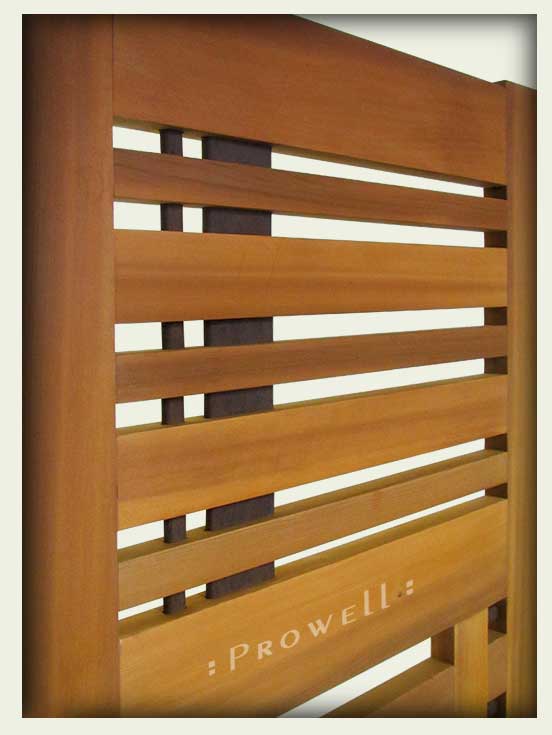
CUSTOM WOODEN GATES 115
Bethesda, MD
The original wood gates style 115 was created as a speculative pastime in the shop and posted on the Basement Sale page for best offer. It was purchased, along with a series of Fence Panels #39. It’s the photos we look for when posting the prototypes for best offers. The installed and dressed photos are what allows you to envision the design in its full presentation. What has subsequently prompted the dozen or so orders since this photo was first posted, all alone. The below photo, unfortunately, is of marginal quality.
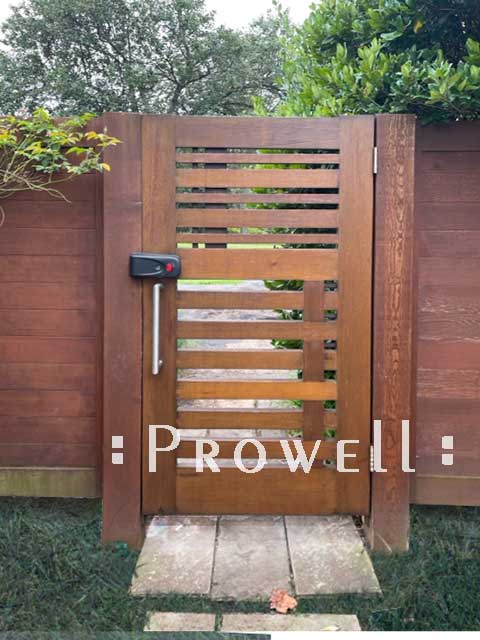
![]()
 #115-6
#115-6
Base Price + 30%
POSTMODERN GATE 115-6
Greenbrea, CA (Marin County)
Our 115-6 appears isolated, rising above the stucco wall as if in anticipation of the aesthetic support of perhaps a series of short Pony Panels along the top of the wall. The intent, however, was to create a deer barrier, and nothing more. Contemporary gate 115 accompanied by Arbor #9.
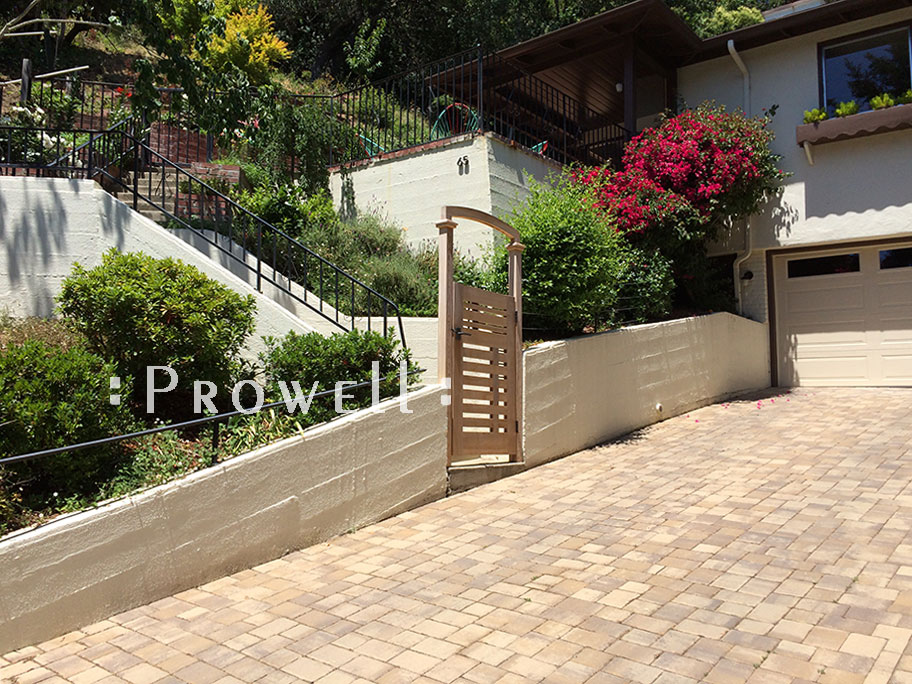
CONTEMPORARY WOOD GATES 115-6
Greenbrea, CA (Marin County)
Because the gate is supported by posts that are in turn supported by the short height of the stucco walls, we have suggested the Arbor to offer additional stability.
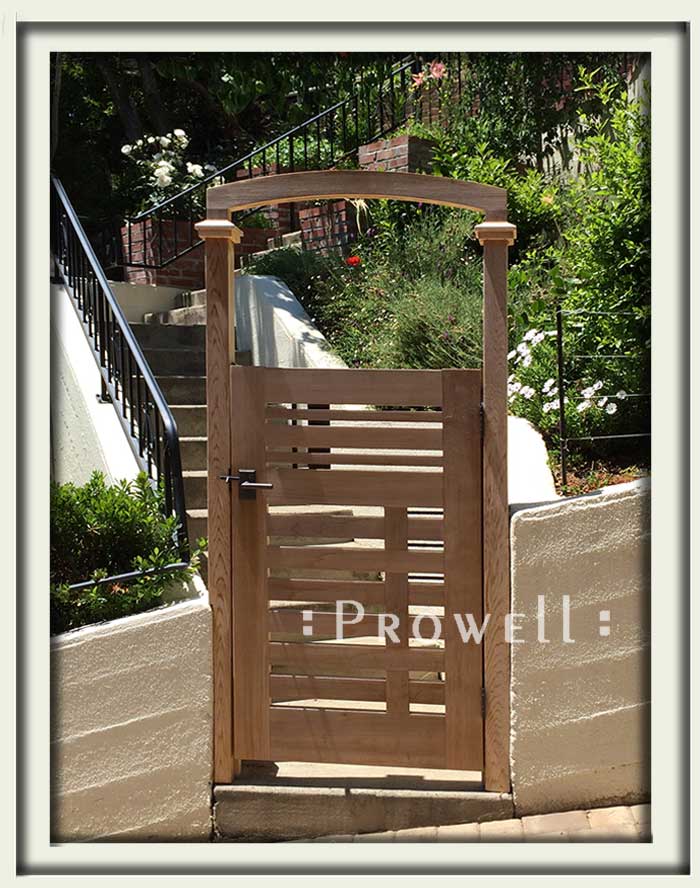
![]()
 #115-5
#115-5
Base Price + 30%
WALKWAY GATES 115-5
Greenbrea, CA (Marin County)
Walkway gate 115-5 adapting to the horizontal alignments of a 3rd-party fence. Stepped from the privacy height to the more inviting 66″ height of the gate.
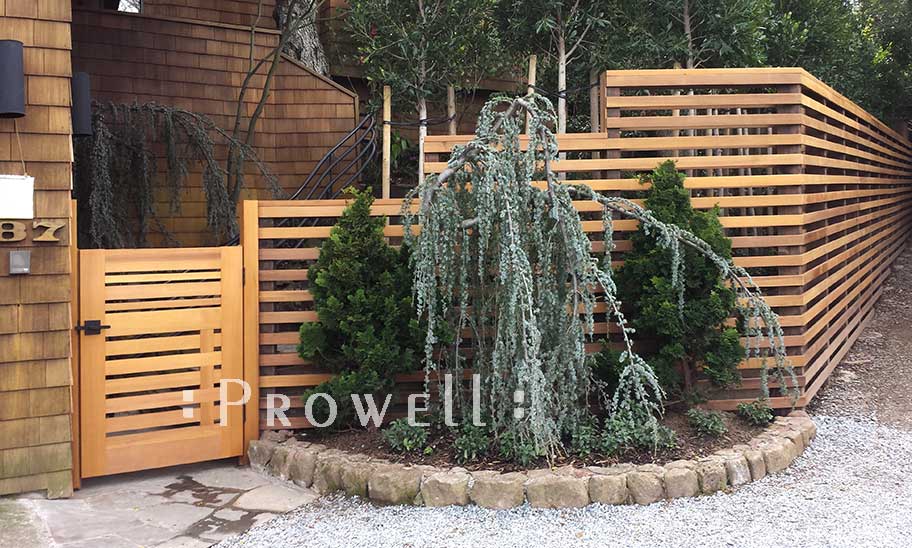
![]()
 #115-1
#115-1
Base Price + 30%
POSTMODERN GATE 115-1
Memphis, TN
With 115-1, the darker wenge tenons have been substituted with cedar. As a response to the patron’s stated preference for finishing her contemporary garden gate on site with Sansin Onyx translucent stain.
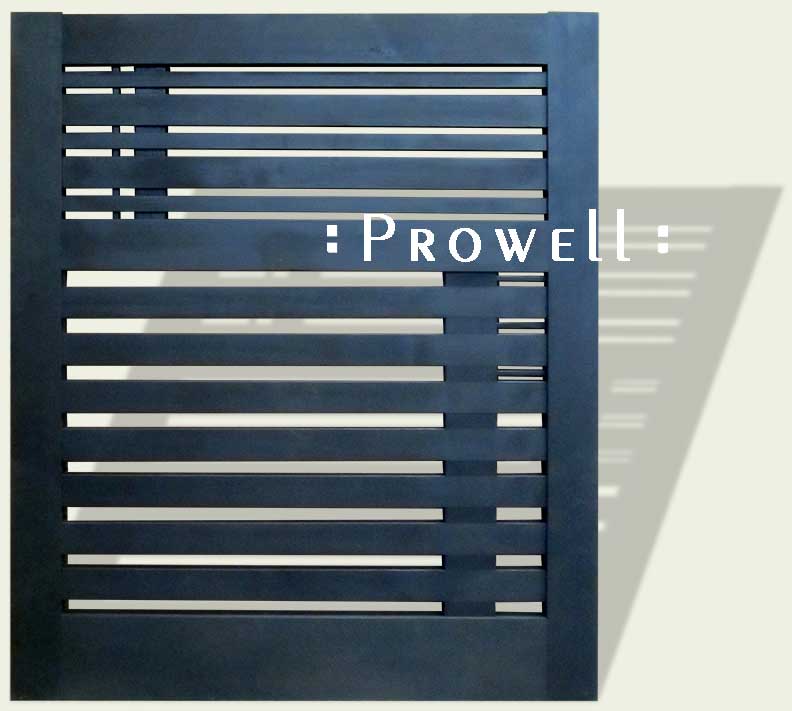
RESIDENCE 115-1
Memphis, TN

![]()
 #115-8
#115-8
Base Price + 30%
CUSTOM WOOD GATES 115-8
Belmont, CA (Silicone Valley)
Because of the painted finish and the darker background, it’s difficult to see the upper thru-tenons. The photo does, however, illustrate once again the compatibility of the #115 with horizontal fence-lines.
Rocky Mountain latch E414
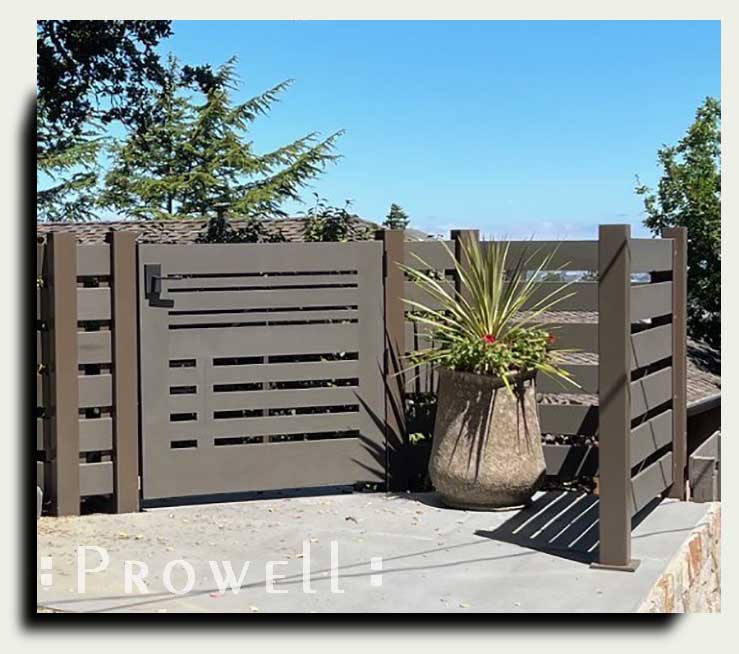
![]()
ARBOR 3
Our contemporary design for the 115 was developed simultaneously with the Garden Arbor #3.
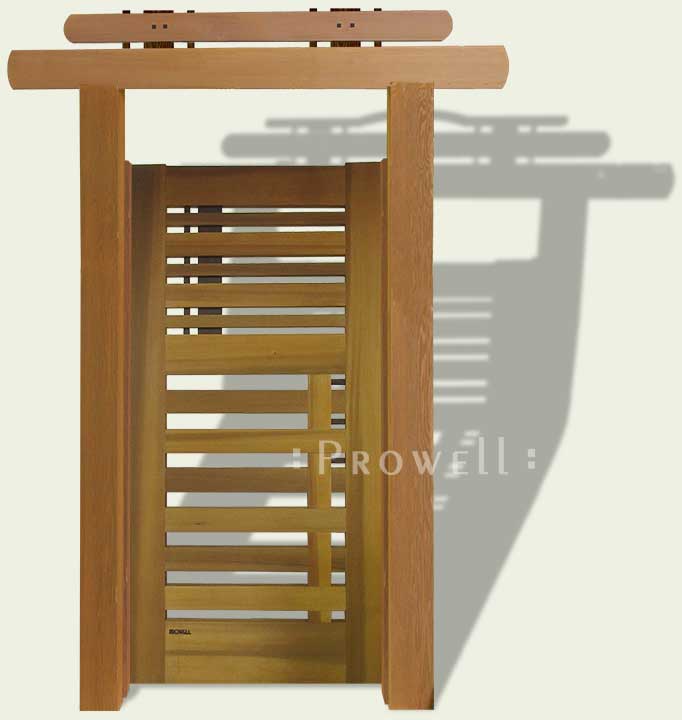
![]()
IN-PROGRESS
Building this gate
GATE 115–PROGRESS
Dry-fitting the #115, with spacer blocks set to insure even spacing.
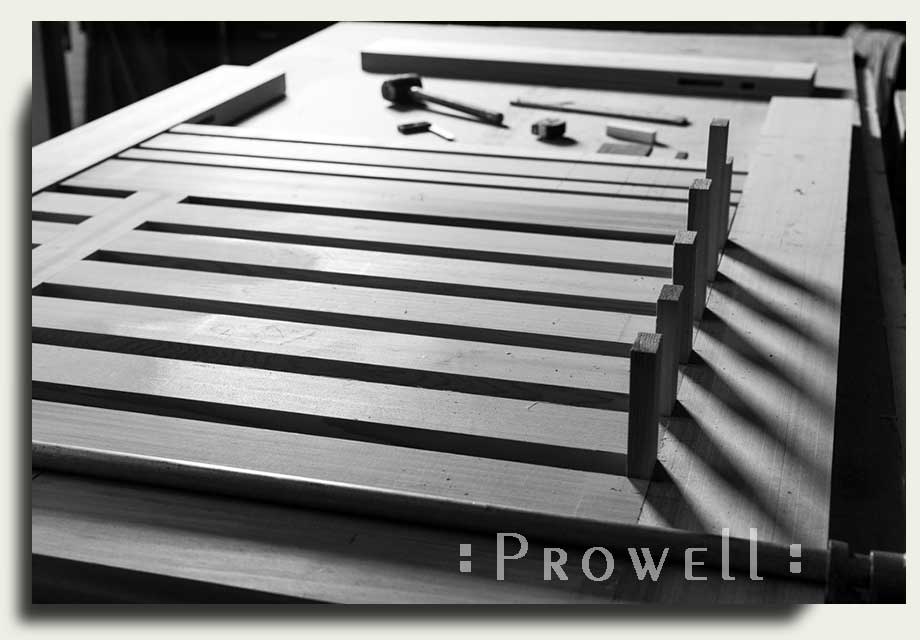
115–PROGRESS
The process. Drawn toward a design that will compliment a style of postmodern architecture predicated by plate windows and horizontal planes. An architectural motif that is commonly without defining details. Clean, angular, unfettered. Offering a need for the intimacy of workmanship and design at the entry level with both girth and muscle but with the scrutiny of a somewhat complex system of joints. The 115 is not applicable for, say, Victorian, Queen Anne, Federal, Beaux Arts, or Colonial architecture.
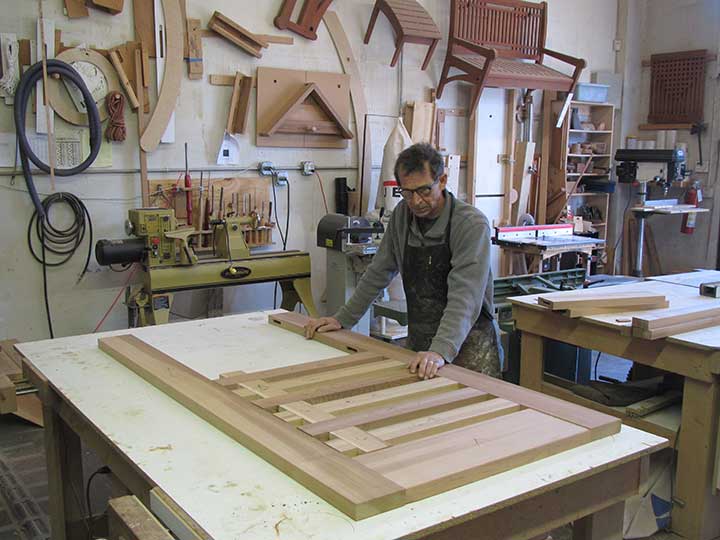
115–PROGRESS
Introducing a continuous pair of tenons in a contrasting, durable species. An approach that stabilizes the horizontal members over a given span, while offering a little head-scratching complexity.
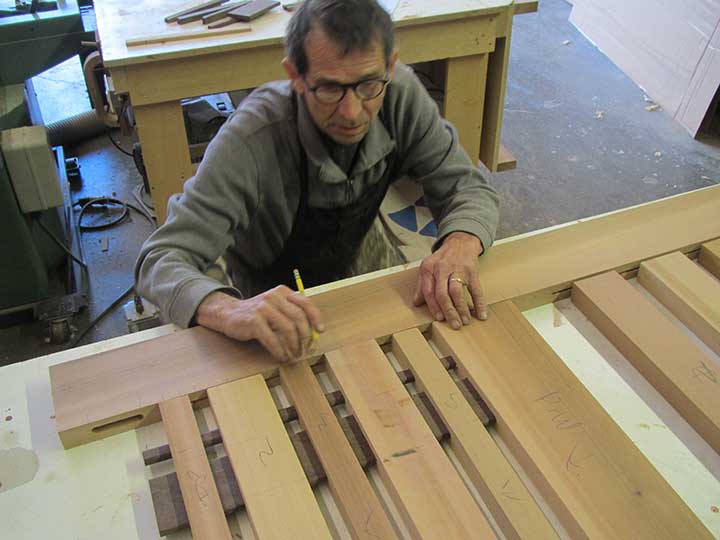
115–PROGRESS
The side spindles, turned from square stock.
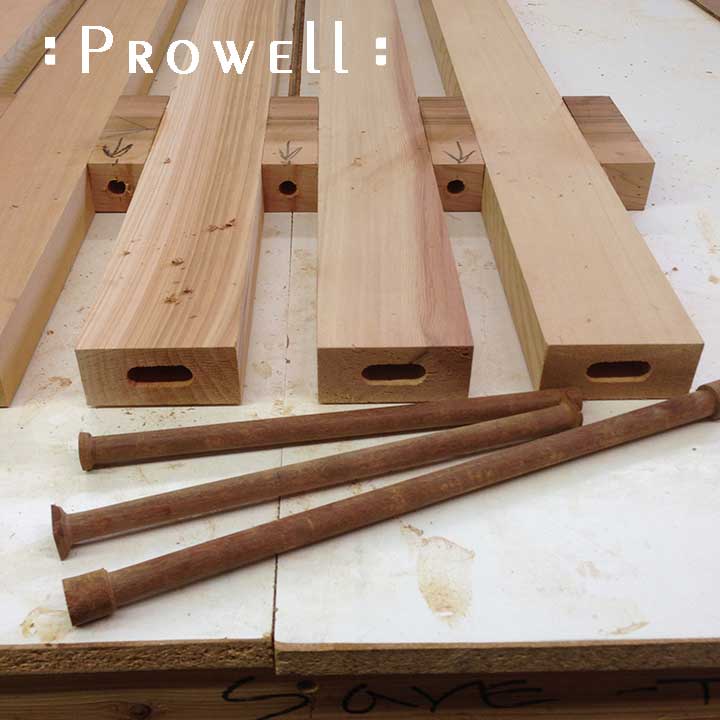
115–PROGRESS
Ben turning the above stock on the lathe.
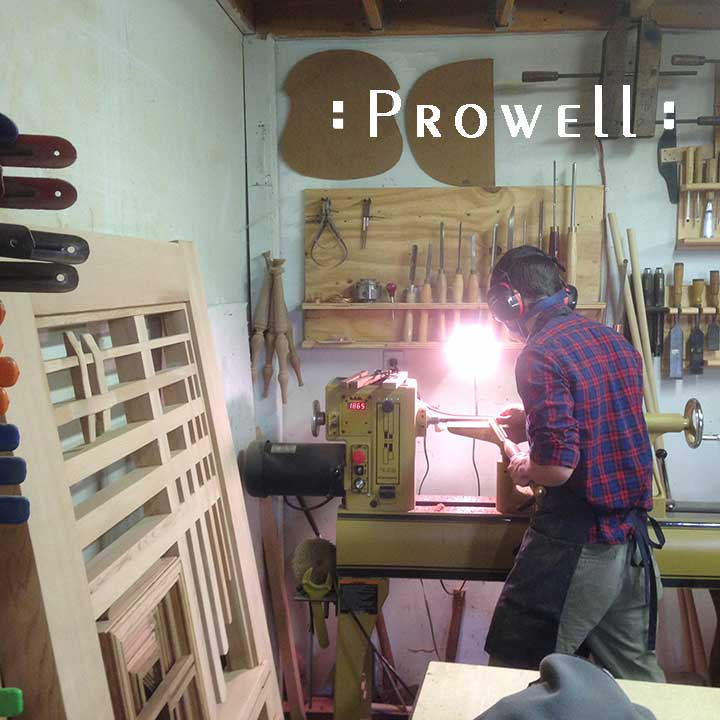
115–PROGRESS
Ben at work fitting the upper exposed tenons of the wooden gates 115-1. On this particular example, the tenons are cedar, matching the rest of the gate. (The gate will be finished on site with a flat black patina)
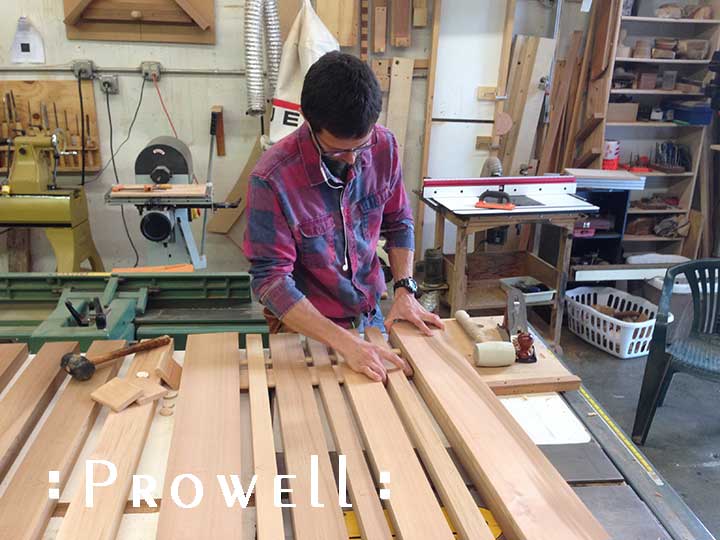
115-3–PROGRESS
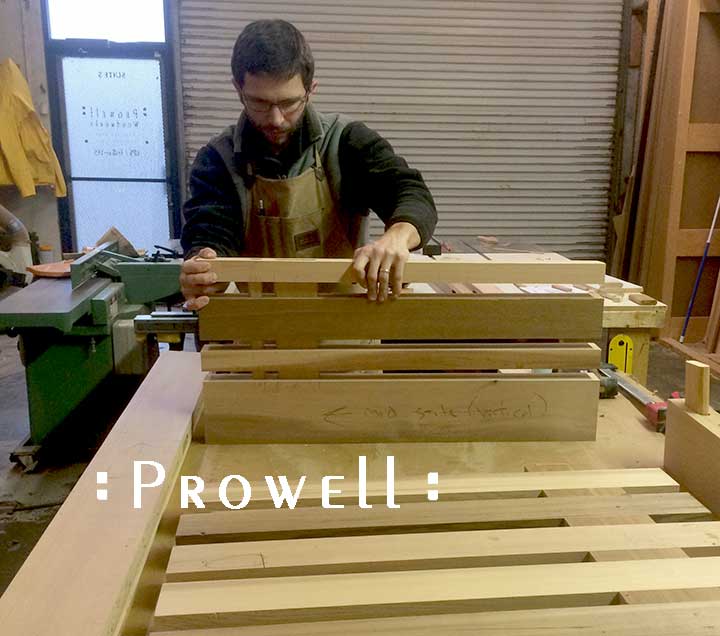
115-3–PROGRESS
Ben aligning the upper Wenge tenons.
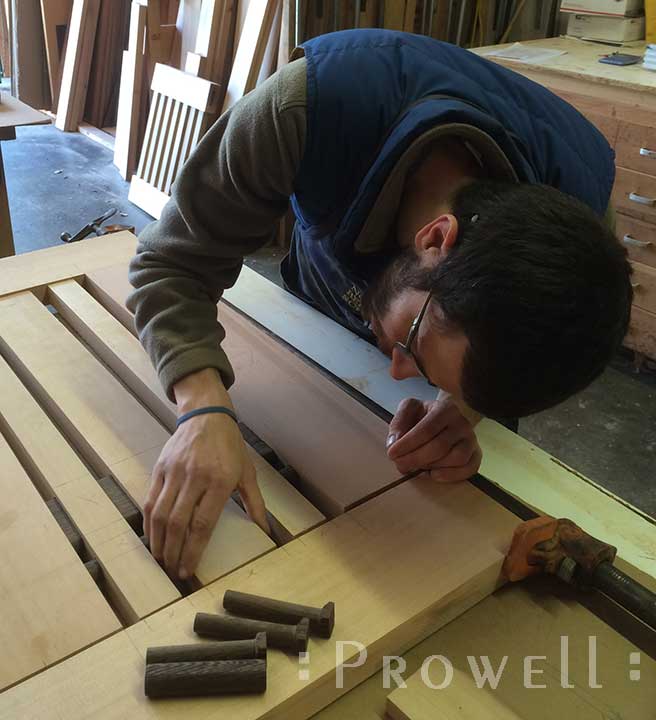
115–PROGRESS
Laying out the mortising schedule for the wooden gates 115.
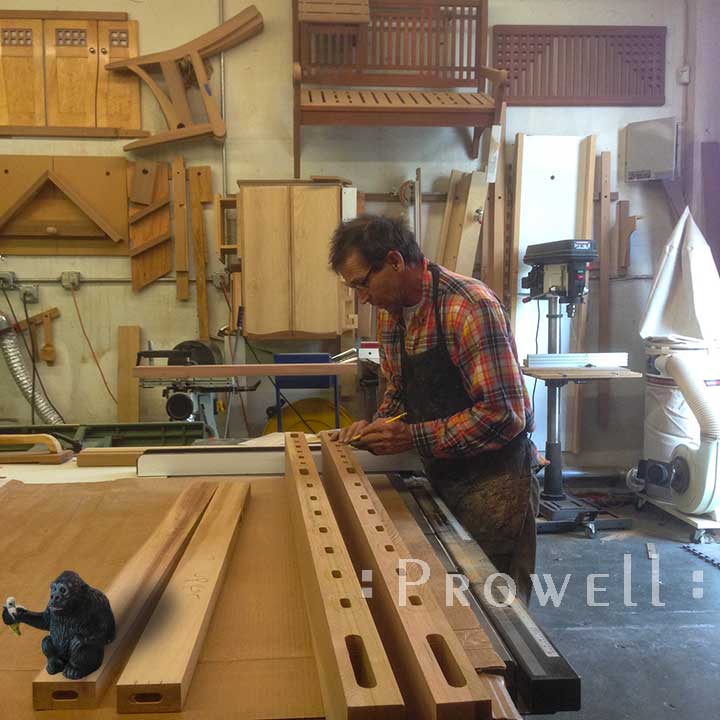
115–PROGRESS
The upper slats in the foreground are collected and the two long tenons are fed through. For the eventual assembly, the slats will be separated with spacers to insure the spacing between each slat is equal. The two thru-tenons are not, contrary to popular thought, glued. They are loose tenons that allow the slats to breath freely over the seasons.
In the background Ben works on the pair of gate styles #87.
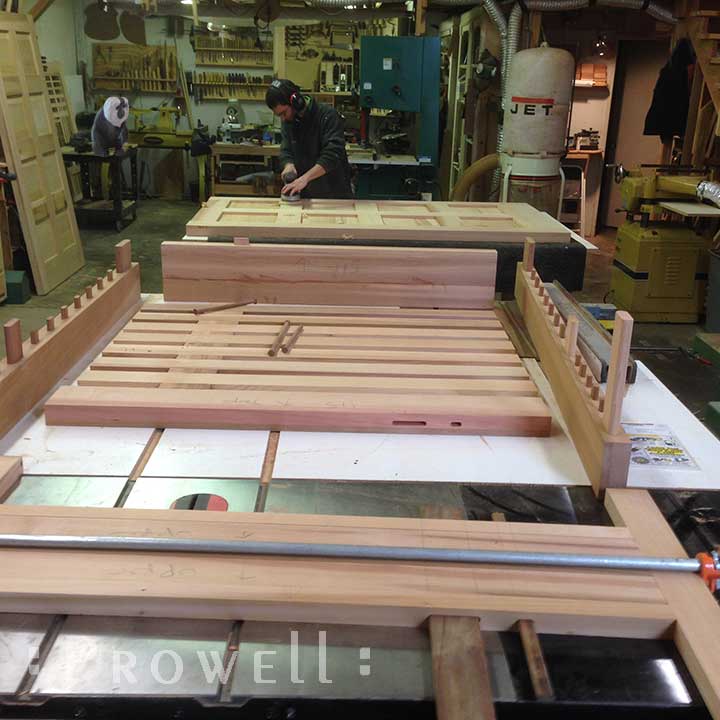
115–PROGRESS
Poised for the final assembly of the modern gate 115. Oodles of joints. Making for a somewhat demanding process requiring the Zen-ness of a calm competent woodworker whose wits never fray.
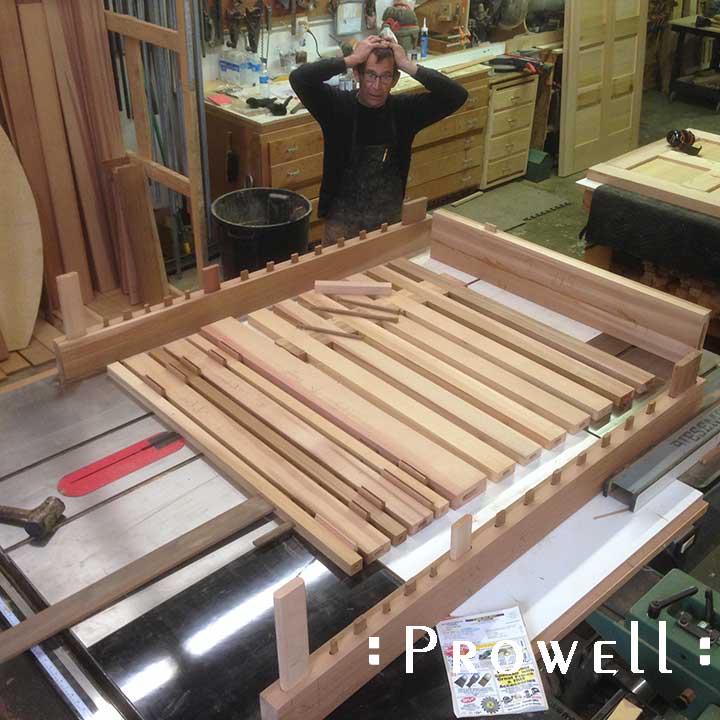
115–PROGRESS
The calm competency of Ben Prowell with the final glue-up assembly.
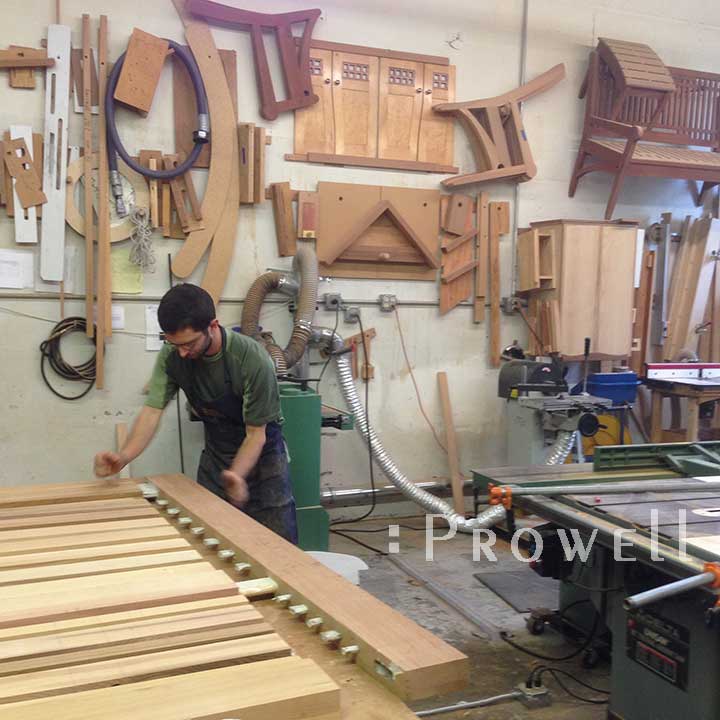
GARDEN GATE #115–PROGRESS
Once the clamps are removed, the long hefty primary tenons are notched with a chisel to accept the insurance of oak wedges.

115–PROGRESS
The primary joints are 1″-thick through-tenons. Mortising through the stiles and 3″ depth into the rails. Finished off with a pair of quarter-sawn white oak wedges and a pair of 3/8″ dowel locking pins through the top.
