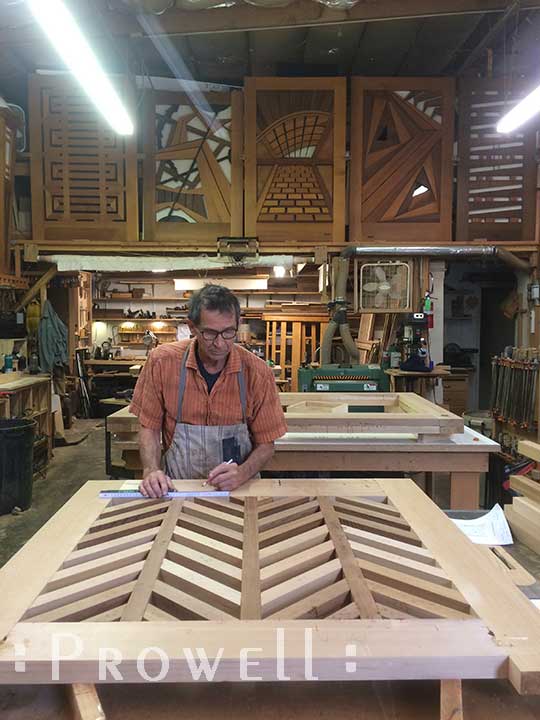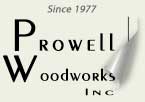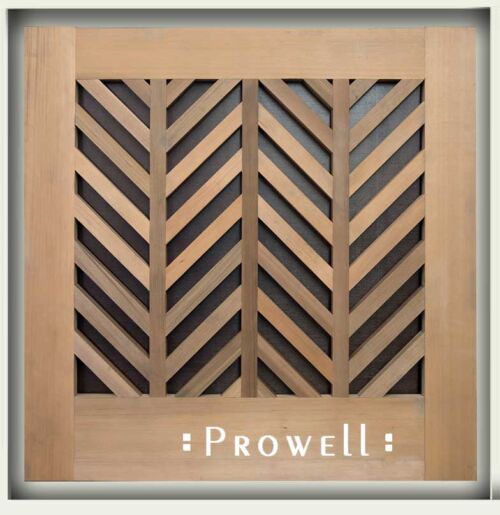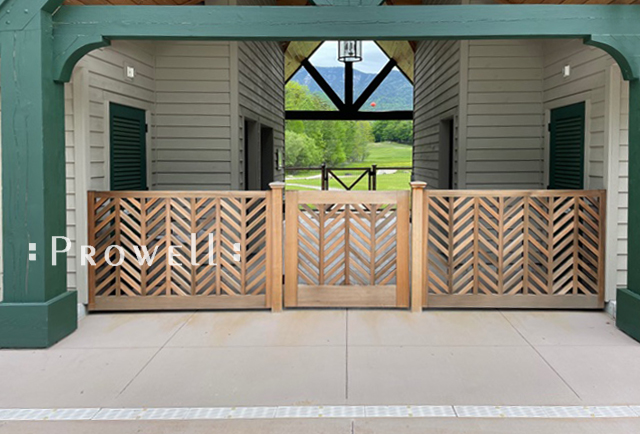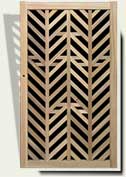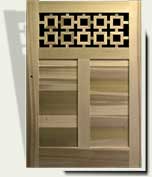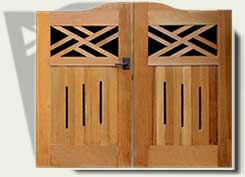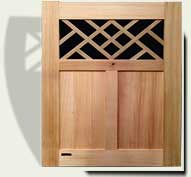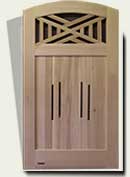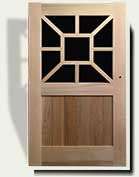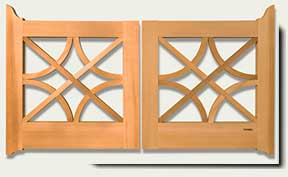GARDEN GATE 11
Garden Gate 11 is Base Price + 35% to 45%
Go to Base Price Table
 #11-3
#11-3
Base Price + 35%
GARDEN GATE 11-3
St Huberts, NY
Prowell’s arrangement of the ancient Chevron Pattern–a design pattern that has appeared on works of unearthed pottery as early as 1800 B.C.
A few modifying lines and we have a wood gate design with an Art Deco motif that might be suited for the lobby of the Rockefeller Center or Chicago’s Tribune Building or any of those phenomenal buildings and their elevator lobbies rising like a flourishing crop all over the country between 1921 and 1935. A very very short reign, given the lasting affect on the design world in the succeeding 80+ years.
So we have a combination of one of the globes oldest forms of aesthetic patterning, blended with one of the modern world’s most influential periods to arrive at, well . . . at something intriguing.
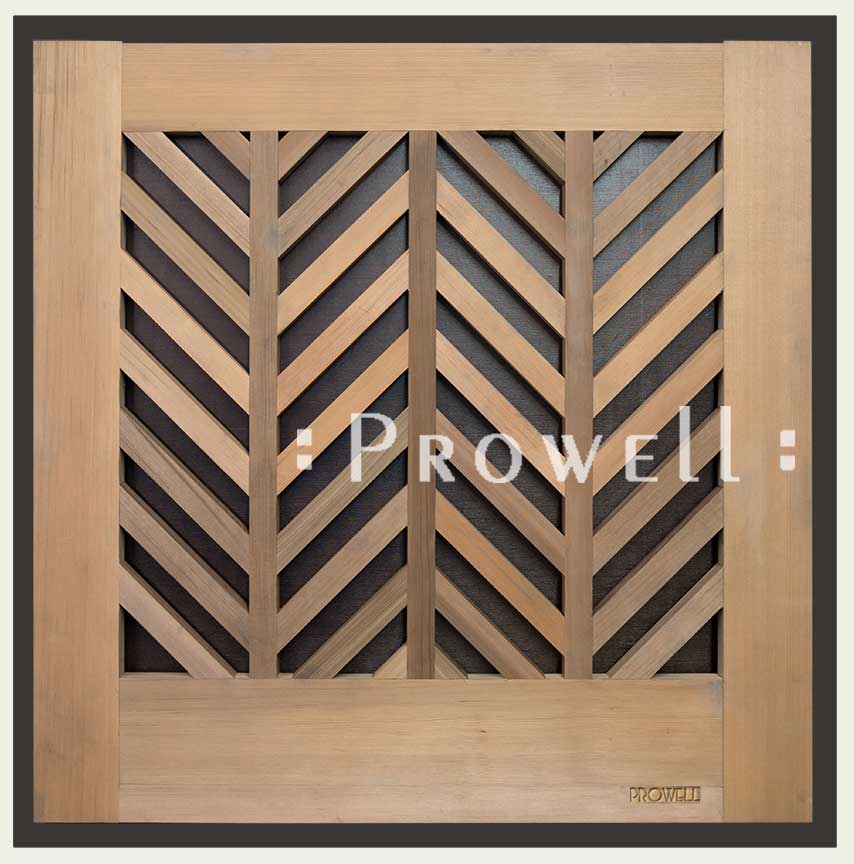
GARDEN GATE 11-3
St Huberts, NY
Gate 11-3, flanked by two matching panels. Shown with an Eco-Wood weathered finish

GARDEN GATE 11-3
St Huberts, NY
The Ausable Club, nestled in Adirondack Park, was founded in 1878 as a 25,000 acre private club. Increased in 1910 to 40,000 in an agreement with the state of New York to preserve the wilderness reserve. And in 1978, reduced to 7,000. Still a private club, who commissioned Prowell for the gate and panels for which we may, or may not, ever see photos of the completed installation.
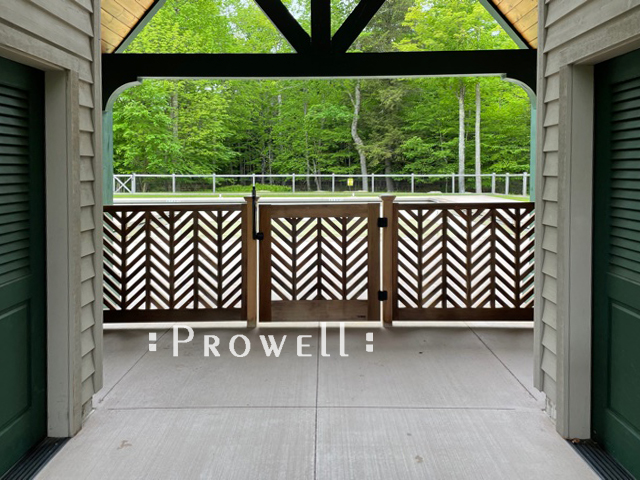
GARDEN GATE 11-3
![]()
 #11
#11
Base Price + 45%
DOUBLE GARDEN GATES 11
* It should be noted that custom wood garden gate 11 is the only example where the vertical stiles and horizontal rails are not a standardized 5-1/4″ and 8-1/2″. Why? Because there is such a network of joints within the body of the gate and because each of these joints contributes to the structural integrity of the whole, we do not rely so heavily on the primary tenons of the gate frame itself.
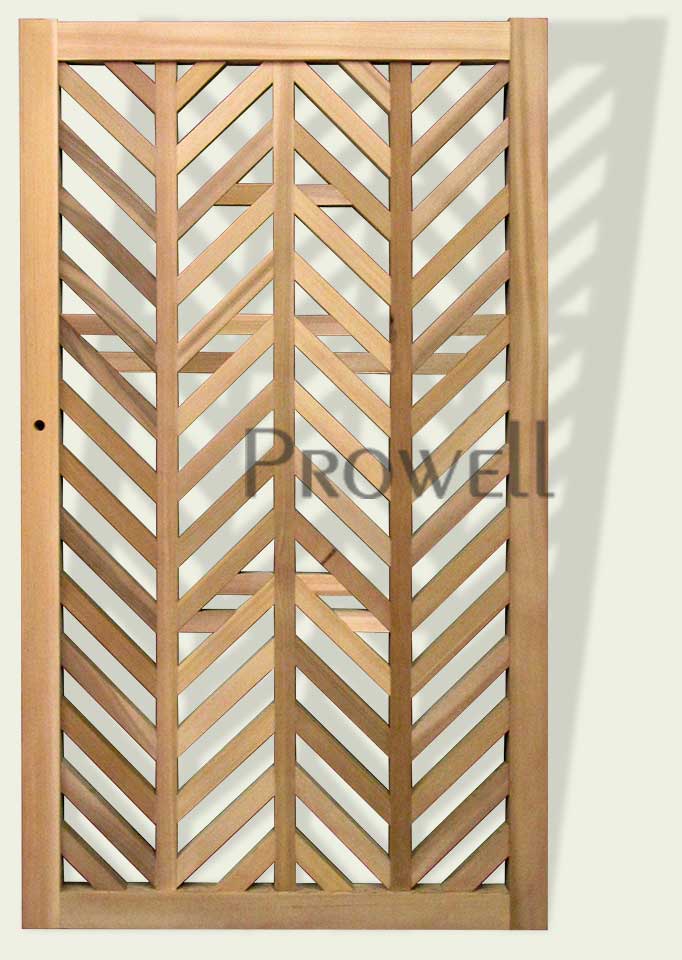
DOUBLE GARDEN GATES 11
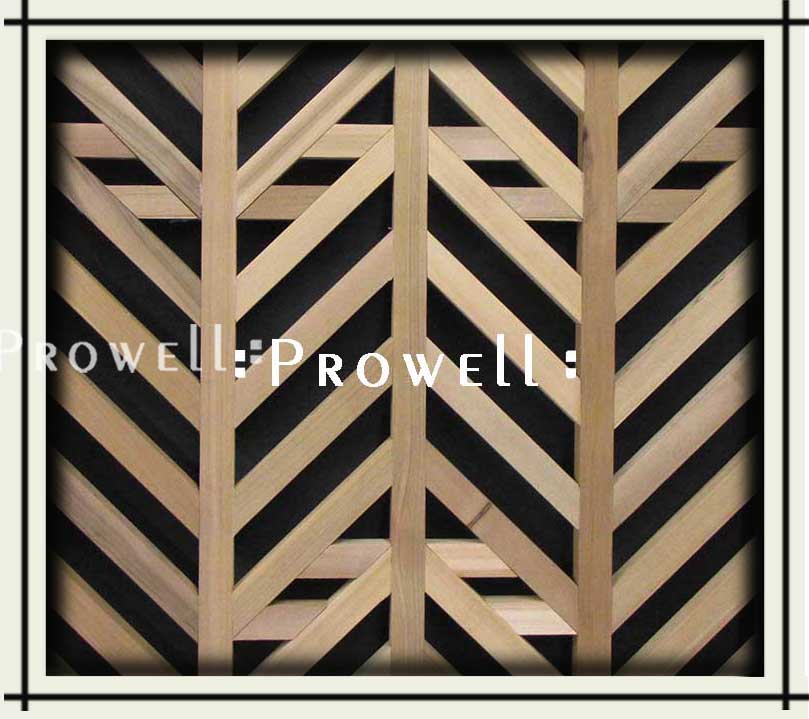
DOUBLE GARDEN GATES 11
Larkspur, CA (Marin County, CA)
Double wood gates 11 with a pre-weathered finish. (See pre-finishes)
Landscape designer:
Blair Peters Design
Kentfield, CA 94914
415.317.9000
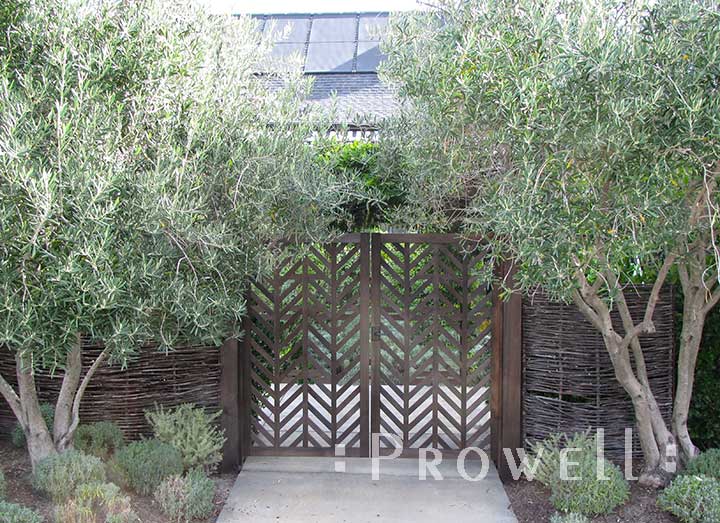
DOUBLE WOOD GARDEN GATES 11
Larkspur, CA (Marin County, CA)
The site upon approach before the installation of the #11 double Chevron gates.
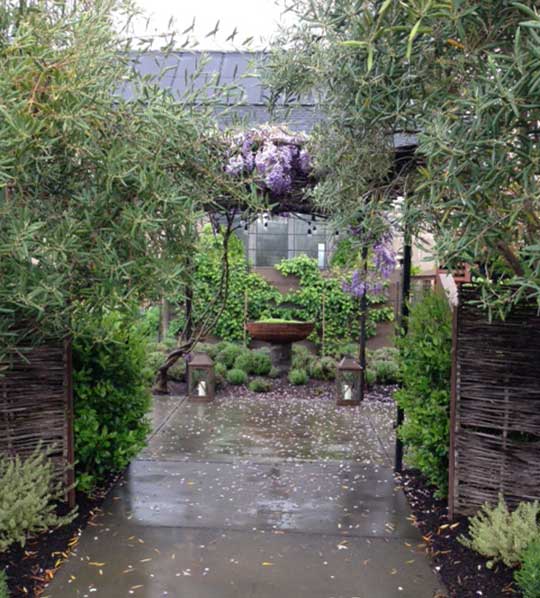
![]()
 #11-1
#11-1
Base Price + 30%
CUSTOM WOOD GARDEN GATE 11-1
A standard Chevron gate design
On the left, the unfinished cedar.
On the right, the weathered finish.
For more information on weathered finishes, click here
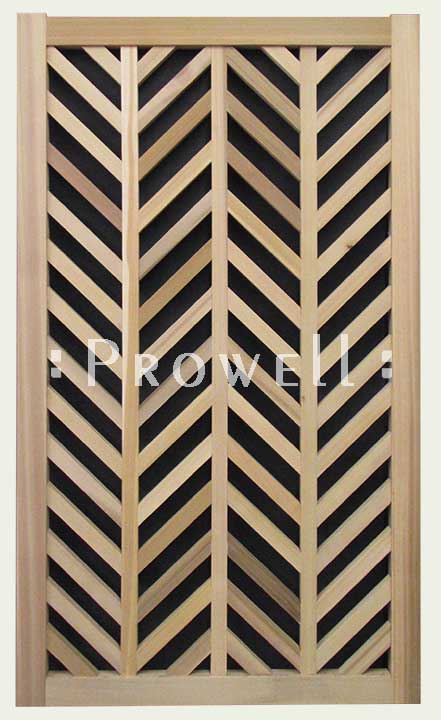
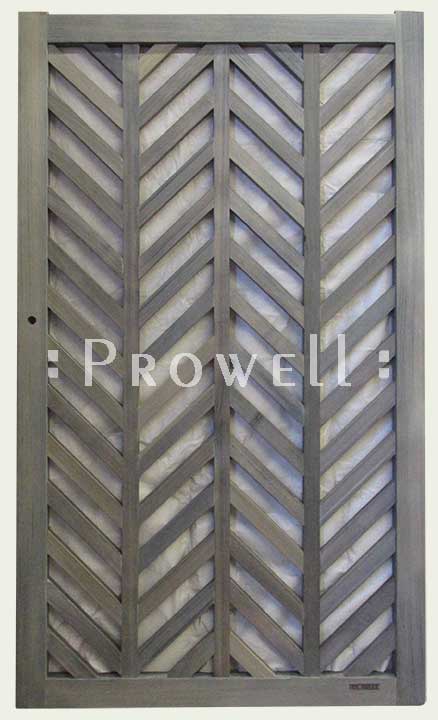
CUSTOM GARDEN GATE 11-1
Mill Valley, CA
Chevron Garden Gate #11-1 in Marin County, CA
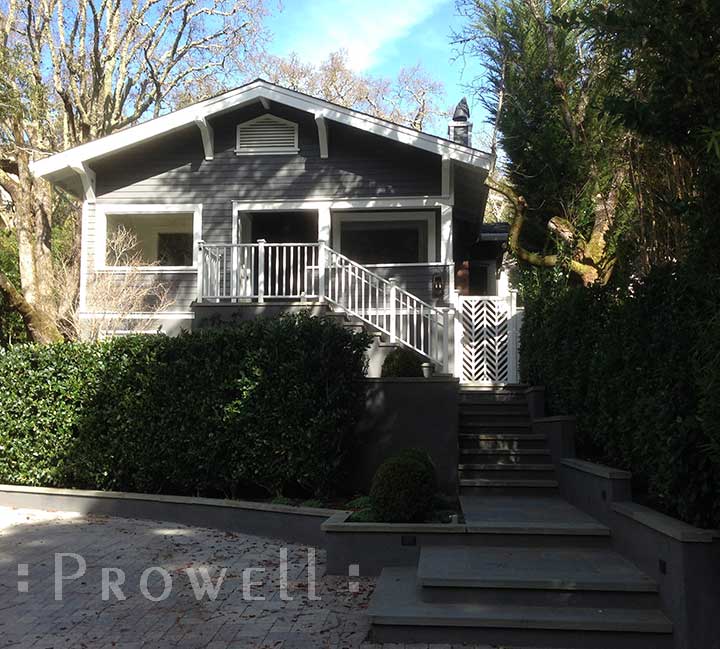
CUSTOM GARDEN GATE 11-1
Mill Valley, CA
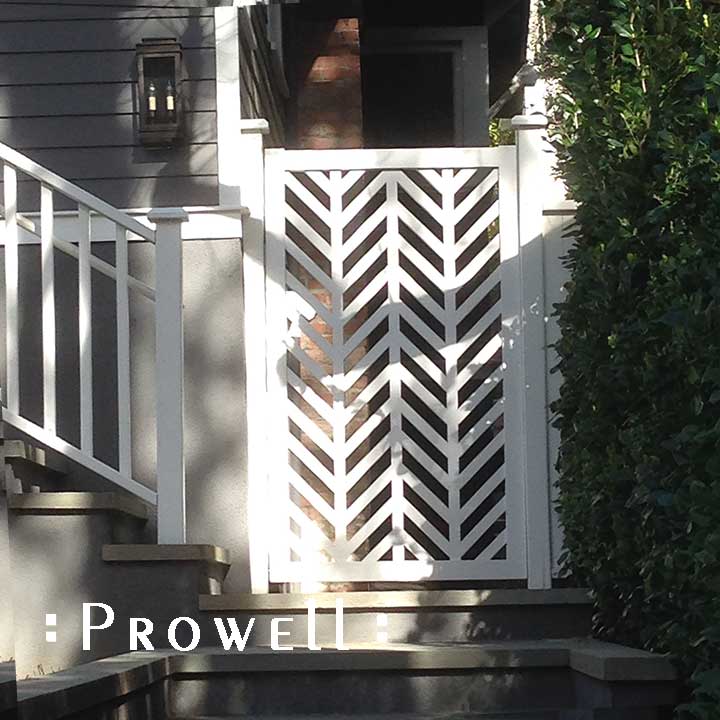
CUSTOM GARDEN GATE 11-1
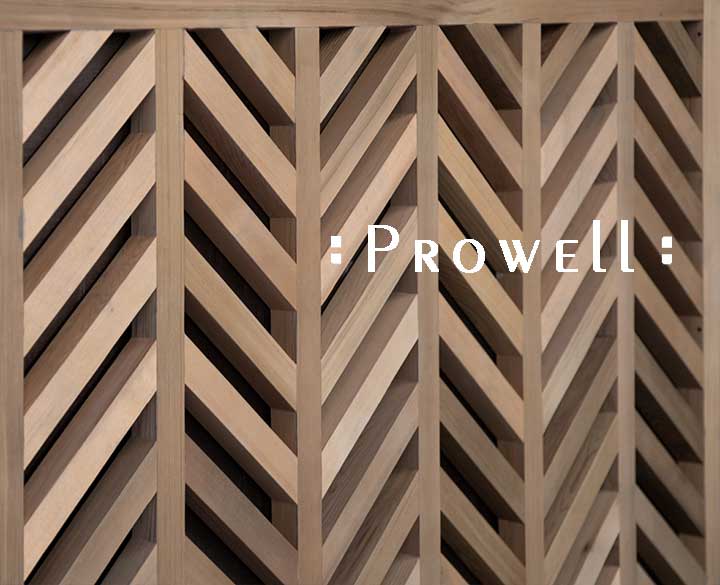
![]()
IN-PROGRESS
Building the Gate 11-3
Beginning with the three, pre-mortised vertical dividers.
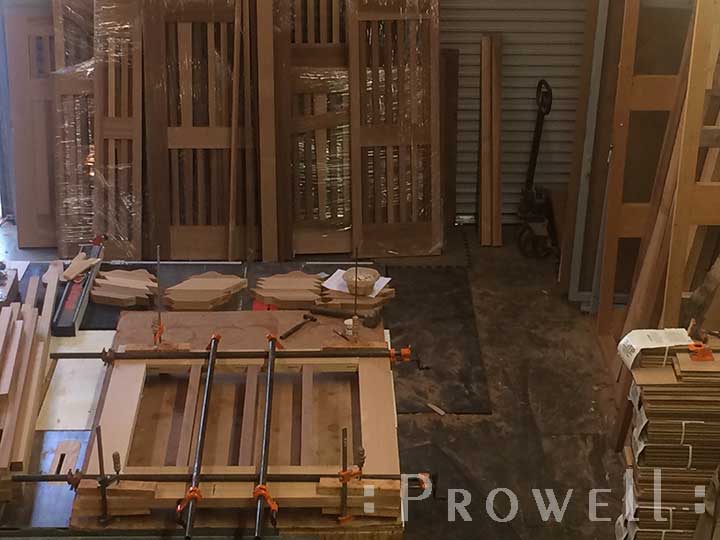
GATE 11–PROGRESS
Because the gate is flanked by two matching panels, the patterns are aligned with the orientation of the entire assembly.
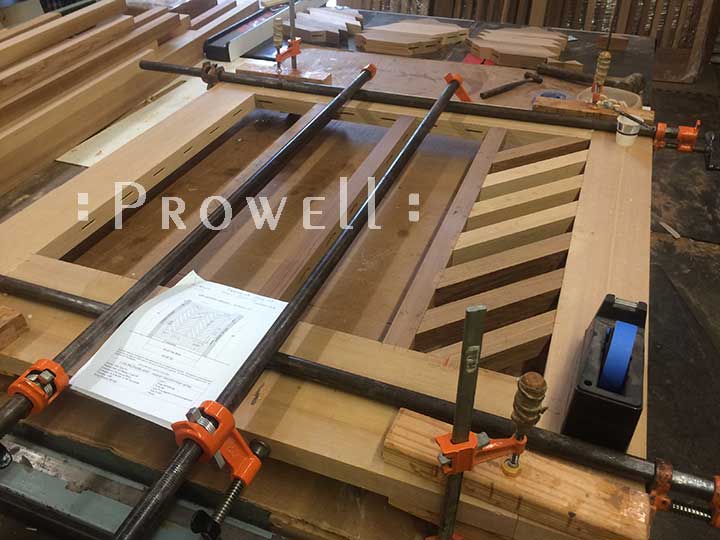
GATE 11–PROGRESS
The mitered Chevrons are cut as a batch. So it’s imperative that the four sections share the exact same dimensions.
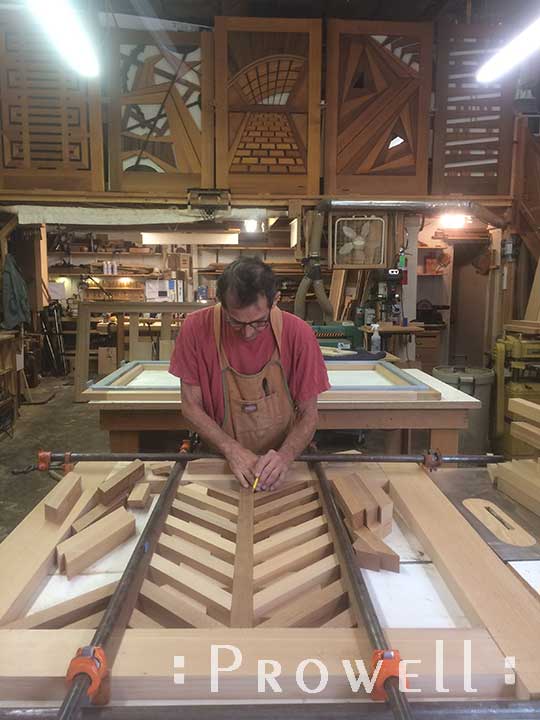
GATE 11–PROGRESS
Because the mahogany tenons are fairly short, the mitered Chevrons can be fitted to a fixed layout.
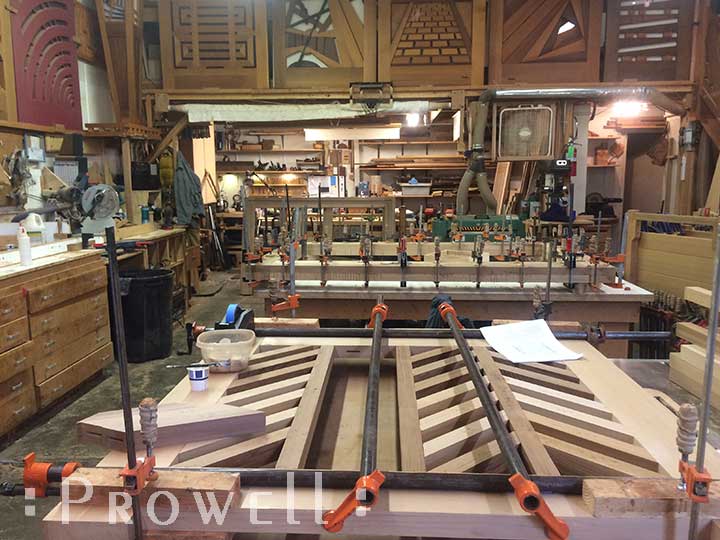
WOOD GATE 11–PROGRESS
With a design such as this, the orientation and alignment of each row is vital. Using a drywall square, pencil lines are drawn across the entire assembly for each row of Chevrons. Simple guidelines, not so dissimilar to the stringlines for brick walls and roofing shingles.
The site for the #11-3 –The Ausable Club–is a private reserve where members are elected by committee. The Usable Mountain Reserve was established in 1887, spanning 25,000 acres. By 1910, that total was increased to 40,000 acres in an agreement with the state of New York to maintain in perpetuity the forever wild nature of the preserved lands.In 1978, the property mountain reserve situated since 1978 in the agreement was amended, leaving the Ausable Club with the current 7,000 acres that surrounds the clubhouse below.
