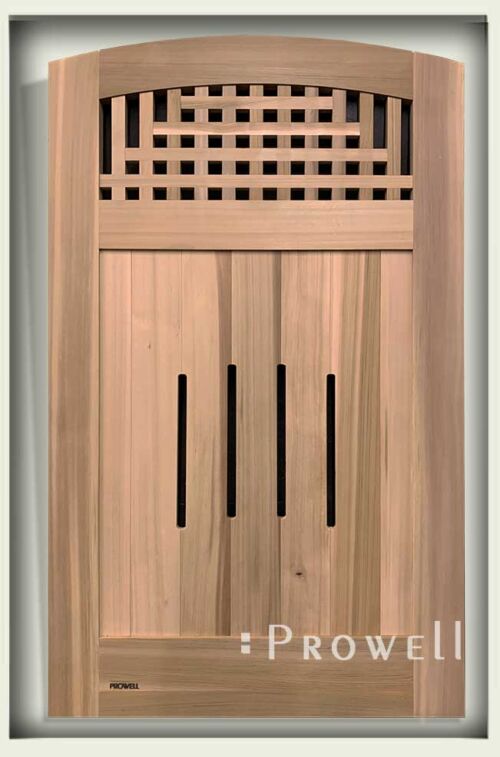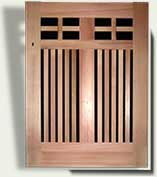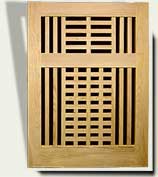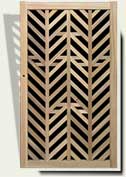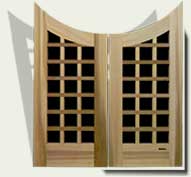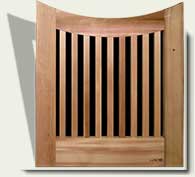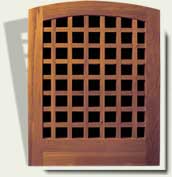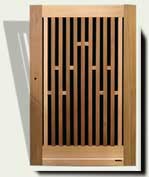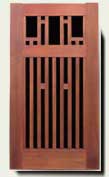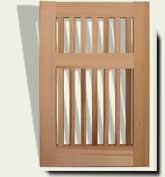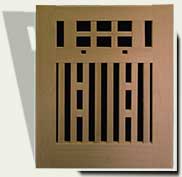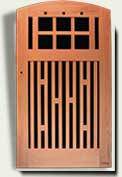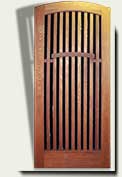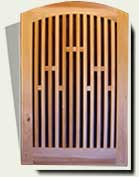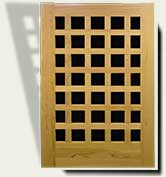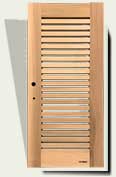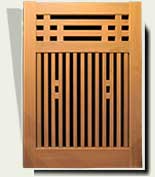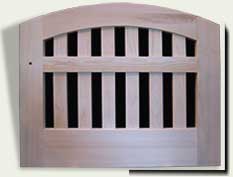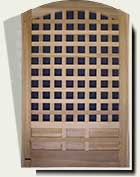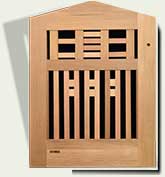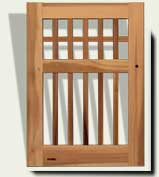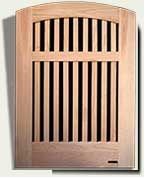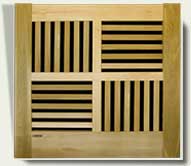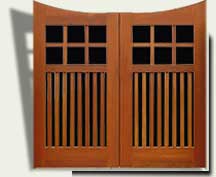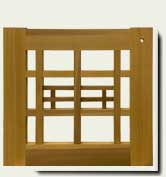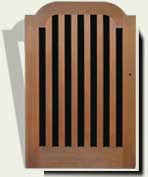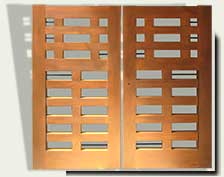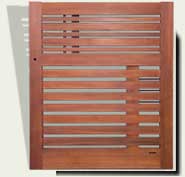CUSTOM WOOD GARDEN GATE 28
Garden Gate 28 is Base Price + 23% to 30%/per gate
Go to Base Price Table
 #28-2
#28-2
Base Price + 20%
CUSTOM WOOD GARDEN GATE 28-2
Mill Valley, CA
Garden gate 28 features a pyramid of flush-joined grids. Below, twelve columns and three rows.
A gate net width of 50-½” and a height of 52″. Jambs are surface-mounted to flagstone columns
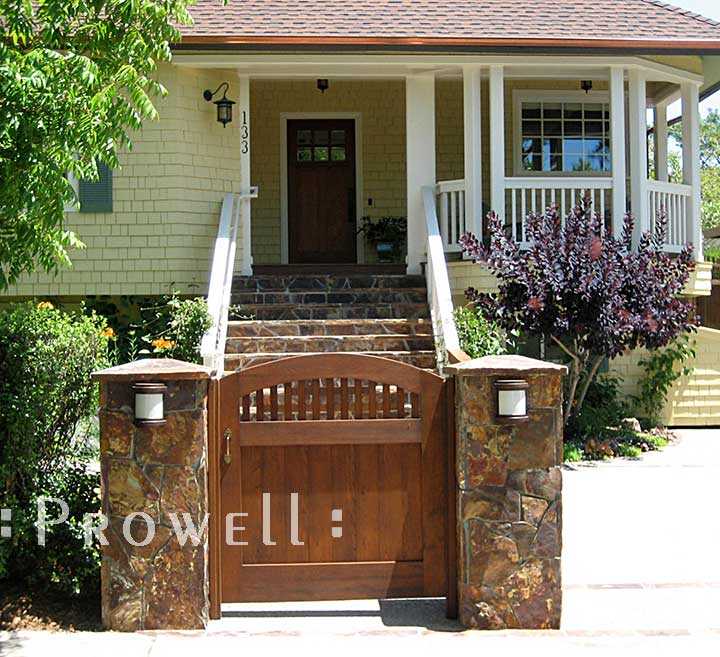
GARDEN GATE 28-2
Base Price + 20%
Mill Valley, CA
Photographed 16 years later.
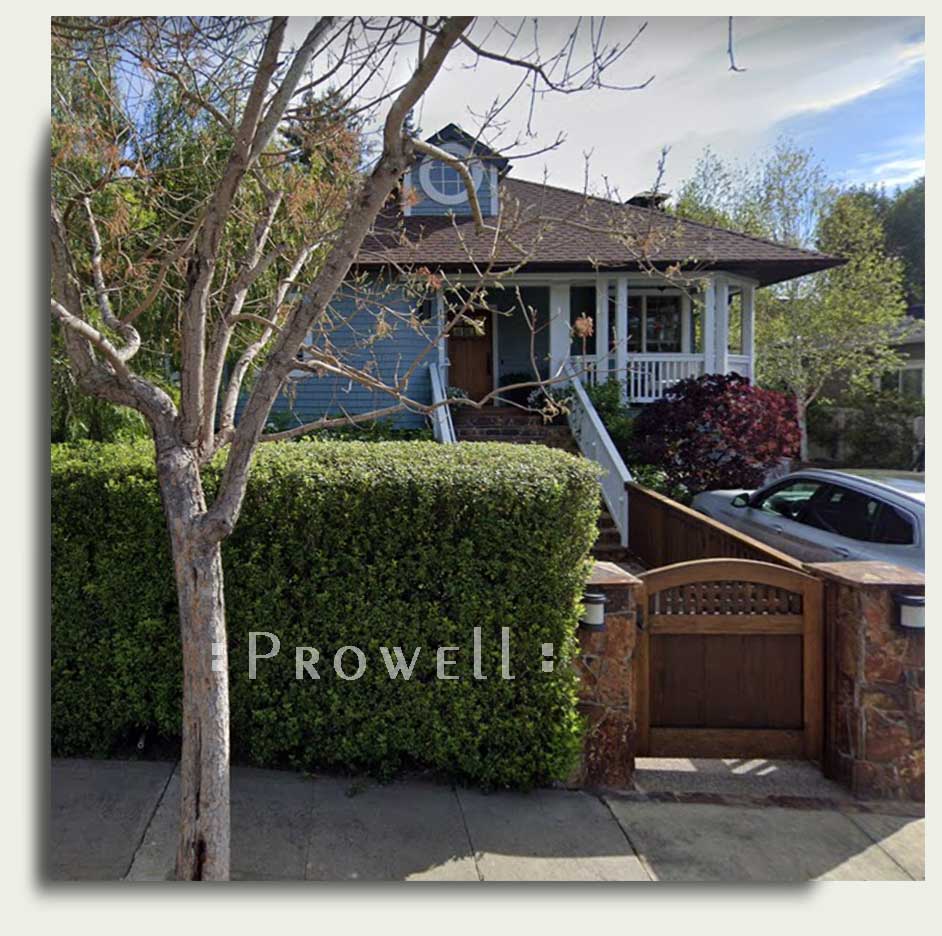
![]()
 #28
#28
Base Price + 20%
CUSTOM WOOD GARDEN GATE 28
Wood Gate 28. Grids at 2-½” sq
Fence Panel Price Link: Base + 14%
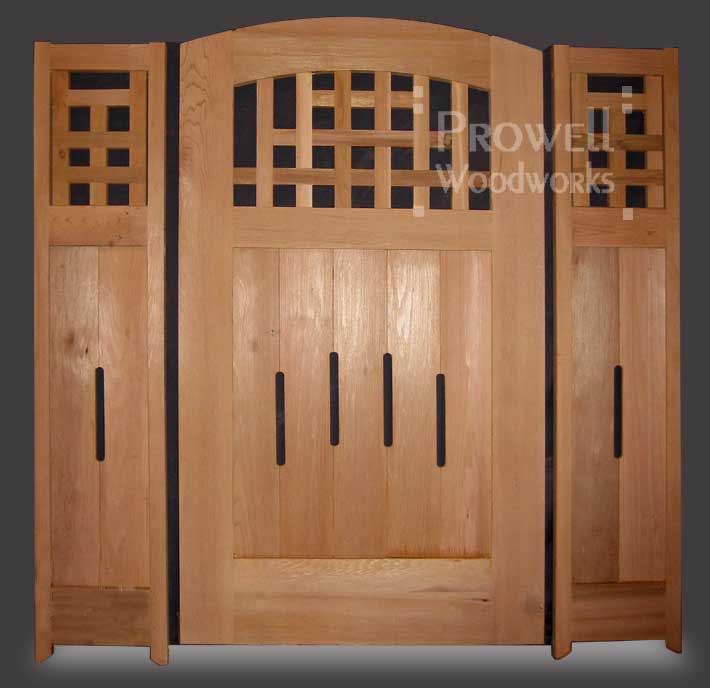
![]()
 #28-1
#28-1
Base Price + 28%
CUSTOM WOOD GATE 28-1
Long Beach, CA
* Four-High Pyramid Grid
Arching wood gate 28-1. The pattern alters with the width and height of every gate. Here we have four horizontal grid dividers.
Fence Panel Price Link: Base + 14%
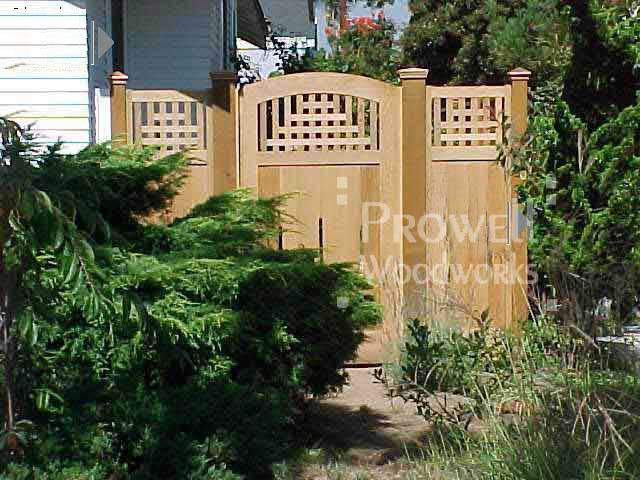
![]()
 #28-3
#28-3
Base Price + 20%
CUSTOM WOOD GARDEN GATE 28-3
Marin County
Four rows of grids. Our earliest example of the garden gate 28. In Novato, California. Built in 1994. Shown with flanking panels of upper and lower grids.
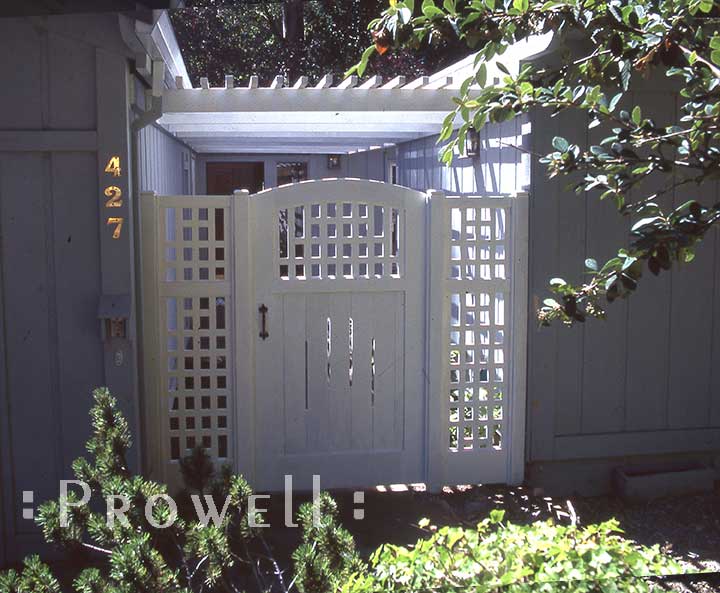
![]()
 #28-4
#28-4
Base Price + 23%
CUSTOM WOOD GARDEN GATE 28-4
San Clemente, CA
Four rows of grids.
Arching wood Gate 28-4 as double entry gates in San Clemente, CA. The right gate has a straight top rail, which gives it the appearance of a flanking fence panel. Height at 50″.
>>More on Double Off-Set Gates, Click Here
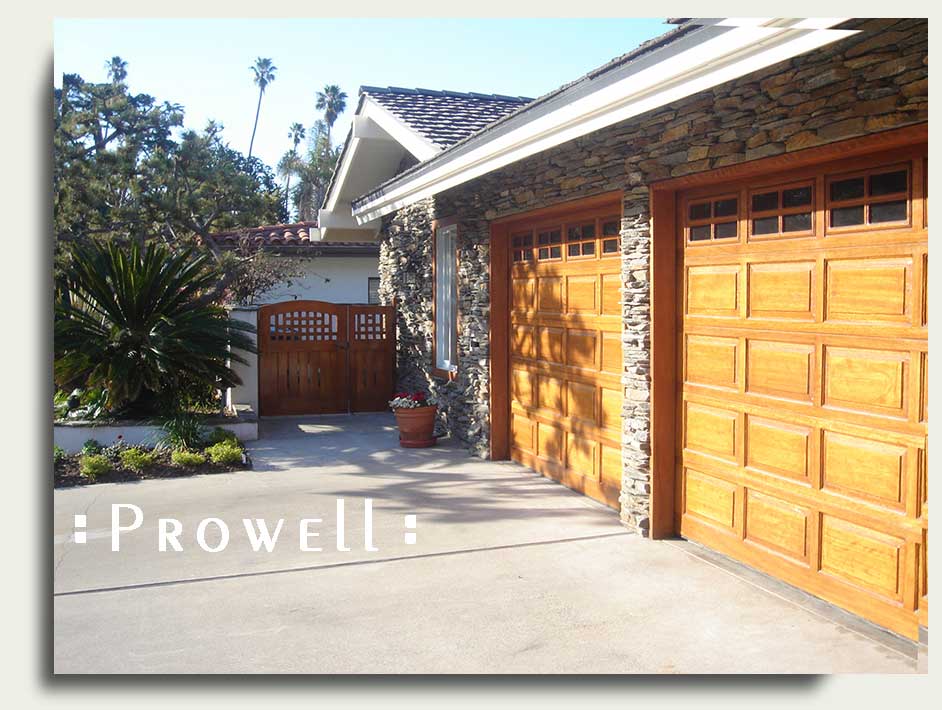
GARDEN GATE 28-4A
Base Price + 23%
San Clemente, CA
On the opposite side of the house, a single gate 28 and flanking panel.
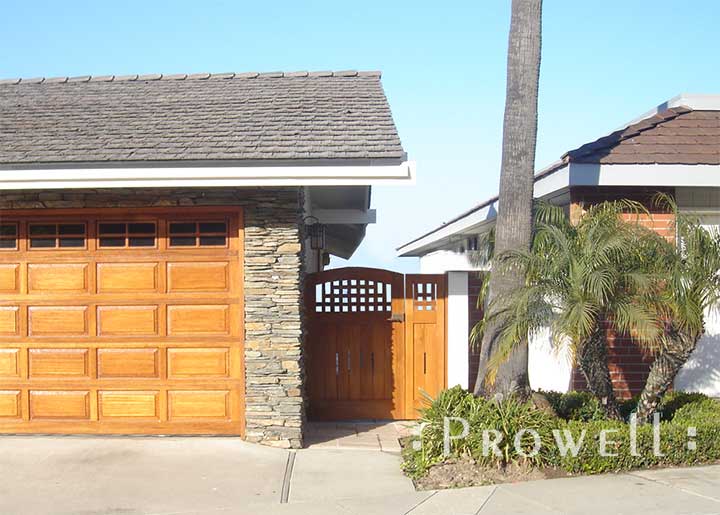
![]()
 #28-7
#28-7
Base Price + 30%
CUSTOM WOOD GARDEN GATE #28-7
Wood entry gate #28-7 with grids of 1.41″ and grid dividers at only 1-3/8″ widths.
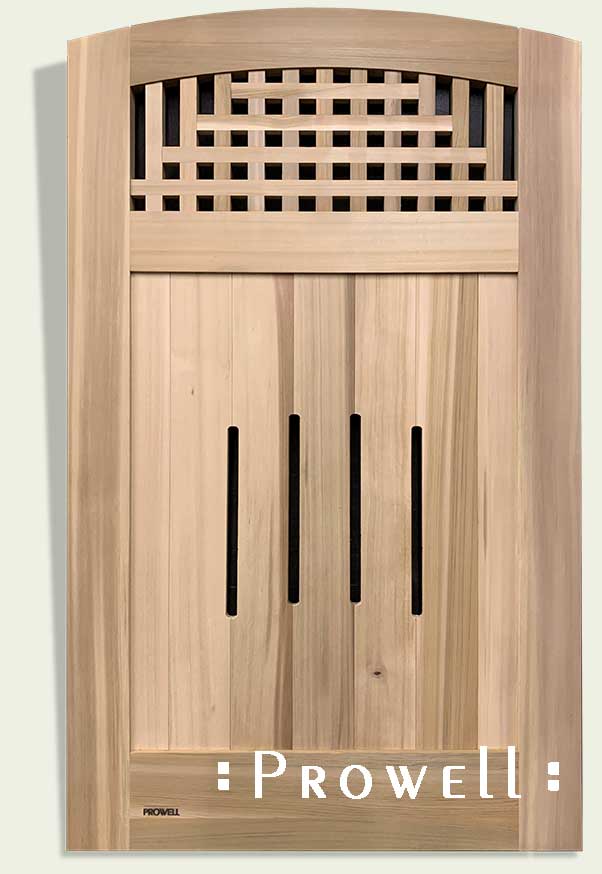
GARDEN GATE 28-7
Perry Lane Hotel, Savannah,Georgia
Gate 28-7 on the balcony patio dining area for the Perry Hotel.
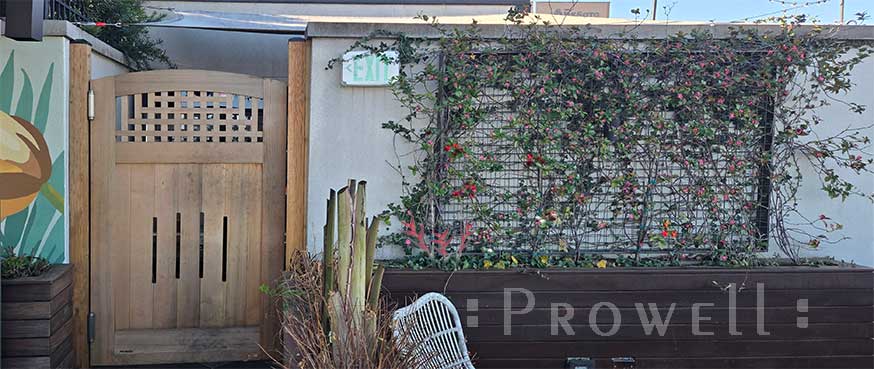
![]()
 #28-5
#28-5
Base Price + 30%
CUSTOM GARDEN GATE 28-5
Wood gate 28-5 shows smaller grids of 1-5/16″ sq, and the grid dividers at only 1-3/8″ width instead of the standard 1-⅝” widths in the above examples.
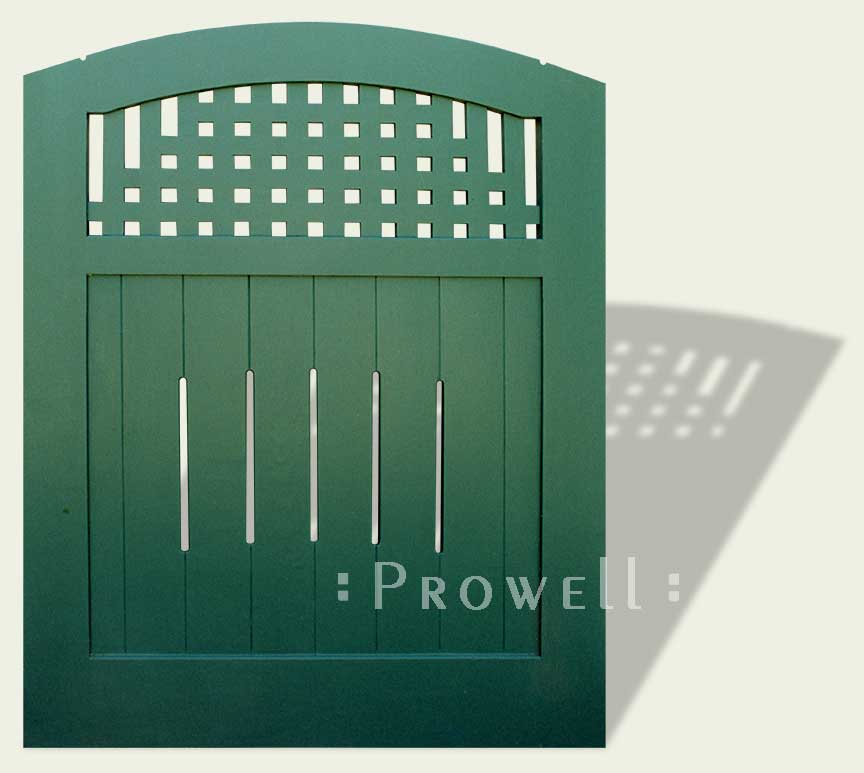
GARDEN GATE 28-5A
Base Price + 23%
Orinda, CA
4 rows and 8 grid columns
On the opposite side of the house, the taller, narrower side gate.
*Because the gate is mounted to stone with an irregular surface, the jambs are best mounted directly to the cinder block core. This depth, from the core to the outermost stone, is provided by the installer and in turn Prowell creates the jambs to that thickness plus 1/2″ (for gate swing clearance). On site, the stonemason proceeds with his stonework by installing a temporary jamb. Once the jambs arrive, with the gate, they are easily fitted into place, with the stone cut to each side of the jambs.
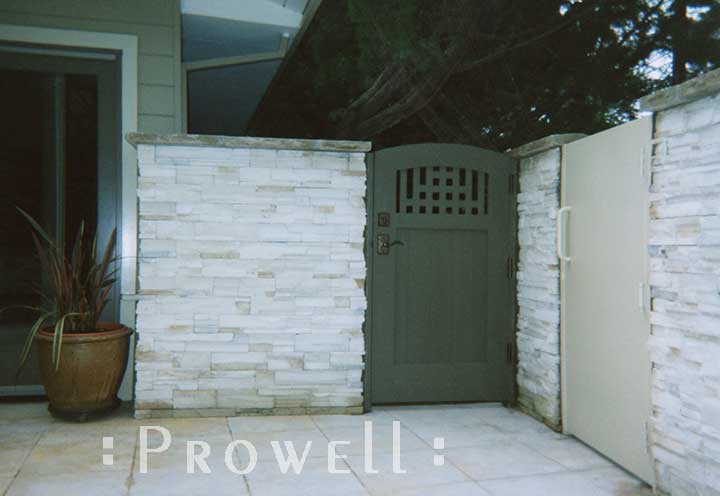
![]()
ACCOMPANYING WOOD GARDEN FENCE
Typical Matching Fence Panel style #31
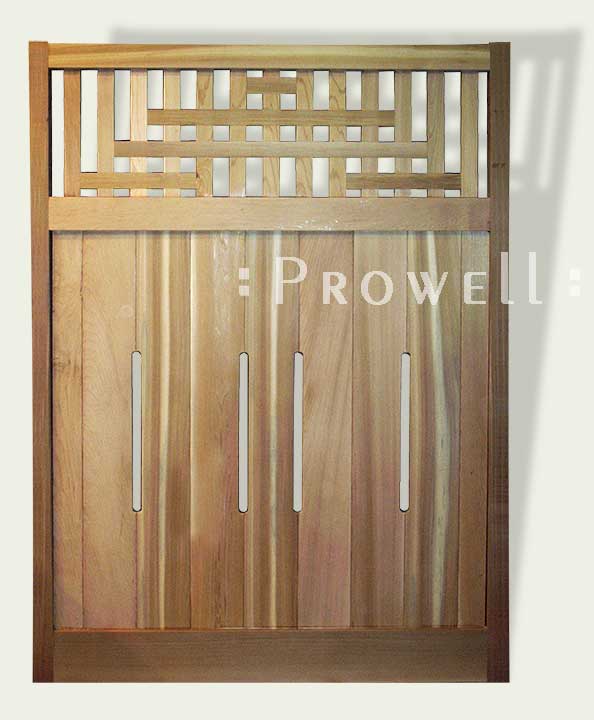
MATCHING WOOD DRIVEWAY GATE
Typical Matching wood driveway Gate style #24
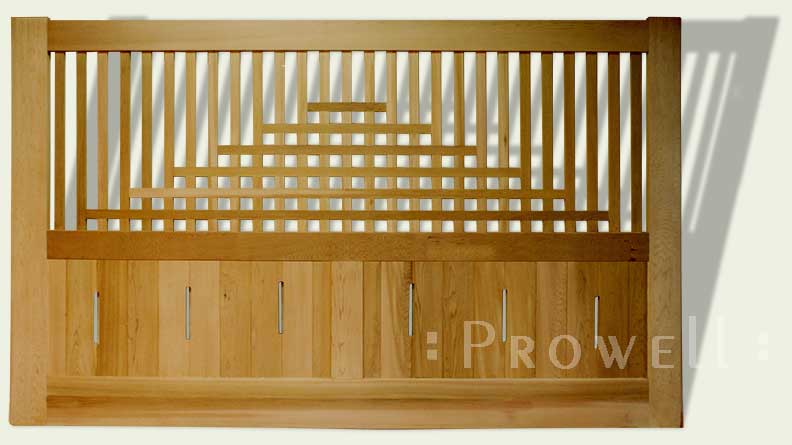

OPEN PICKETS AND/OR OPEN GRIDS


