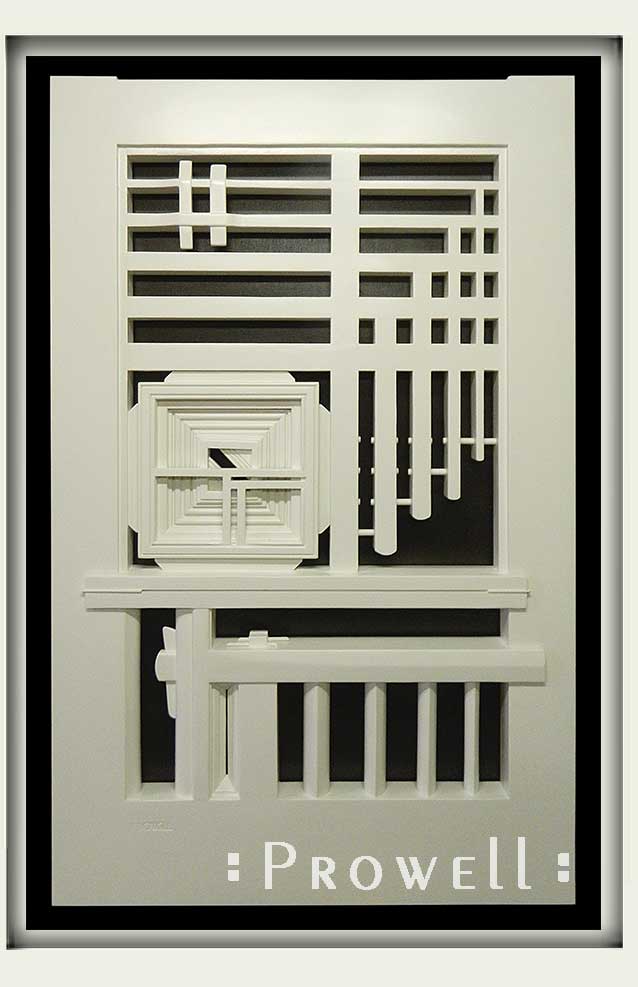Garden gate 208 features multiple segments, all competing for our attention. Born from a study of lines and intersecting planes inspired by a stone residence with flat masonry roof lines and supporting plinths discovered years ago on a road trip through Pennsylvania. The remaining aspects are simply Charles left unchecked.
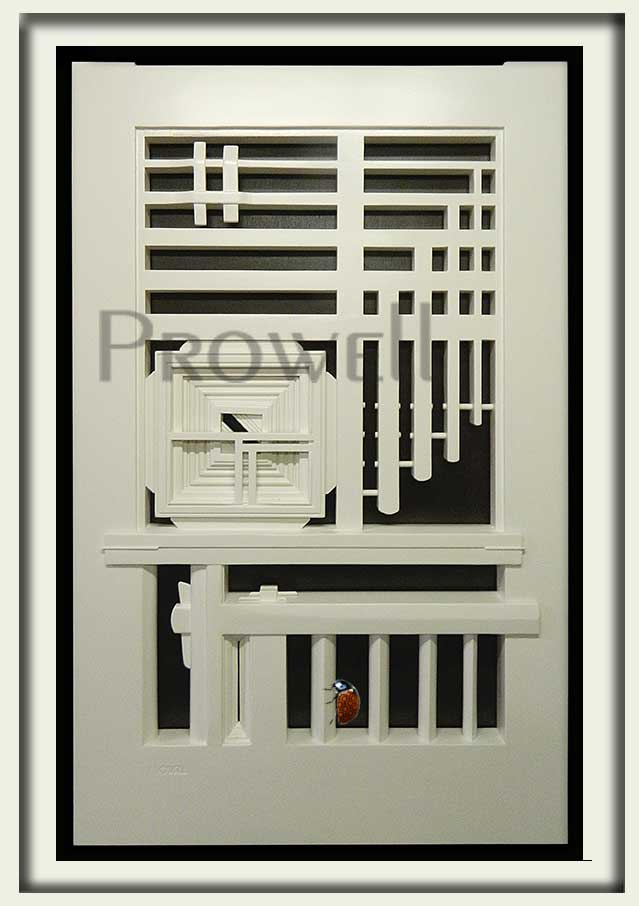
The theater of the lower colonnade shouldered by the functionality of old-time exposed joinery makes for a garden gate design that is hard to categorize.
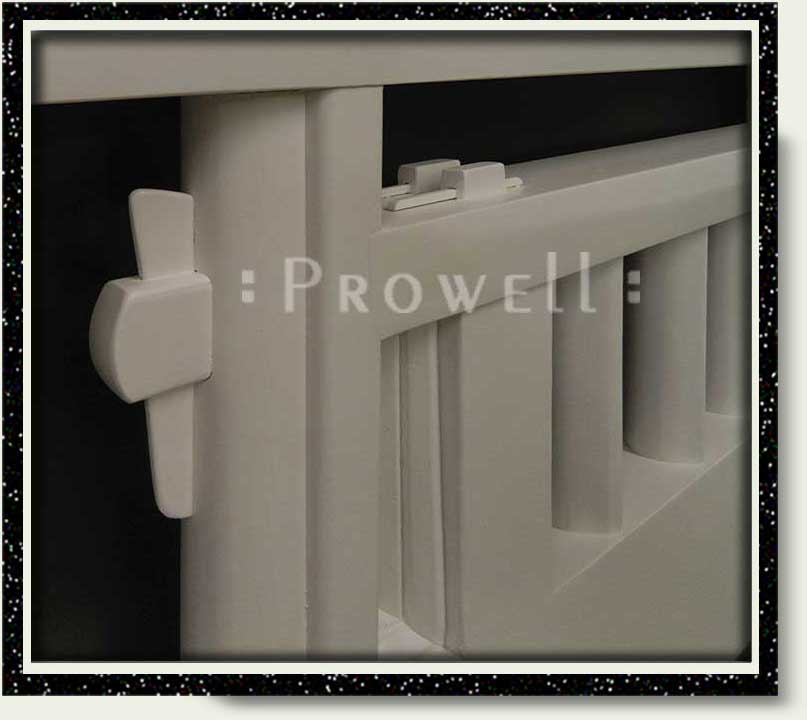
Focal points have been around forever, from the eyes in Vermeer’s Girl with a Pearl Earring to Monet’s setting sun in Soleil Levantto. We center our focal eye with the wooden garden gate 208 on the receding perspective, interrupted, or obliterated, by a forefront pattern of plane geometry.
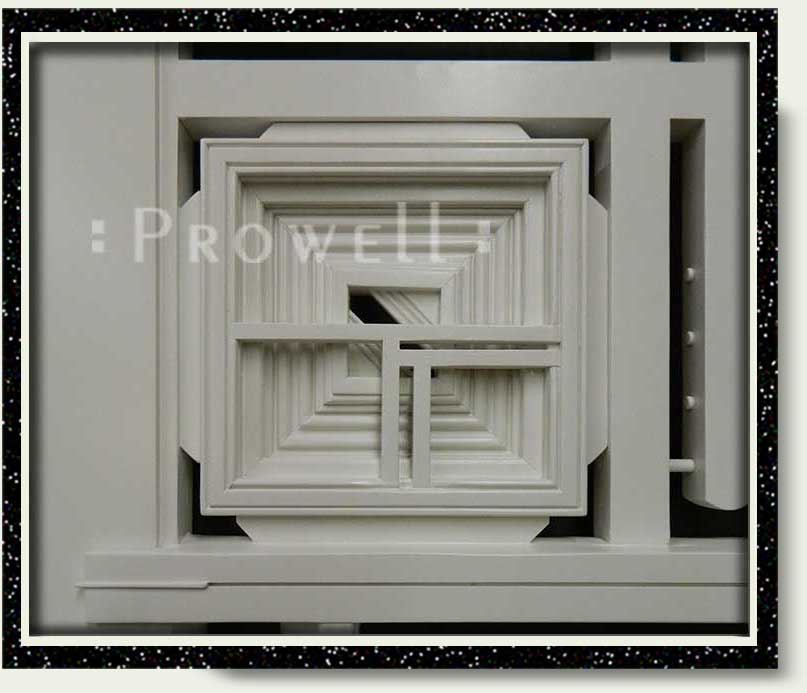
The lower colonnade style of plinths hand-planed to a foil profile (see Progress). Each plinth of the gate is thicker from left to right.
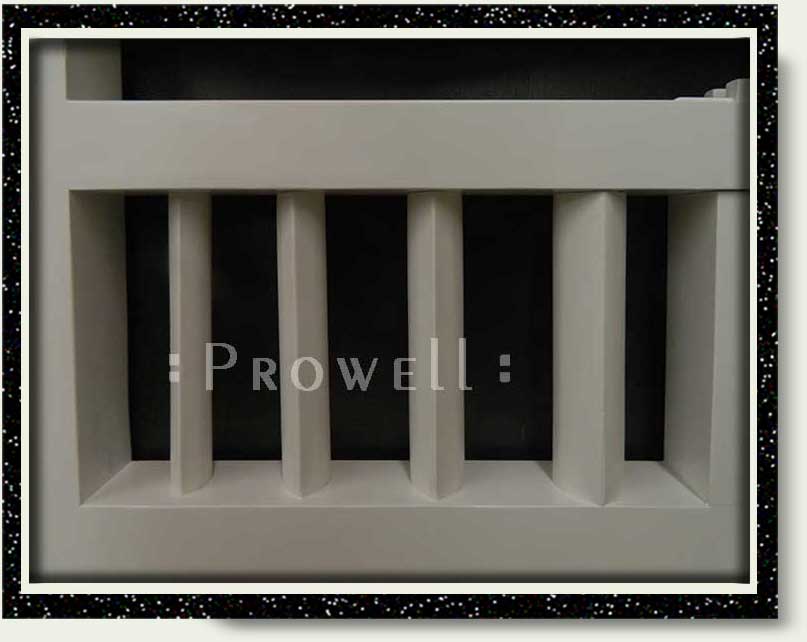
The same receding thickness pattern as with the plinths, only right to left.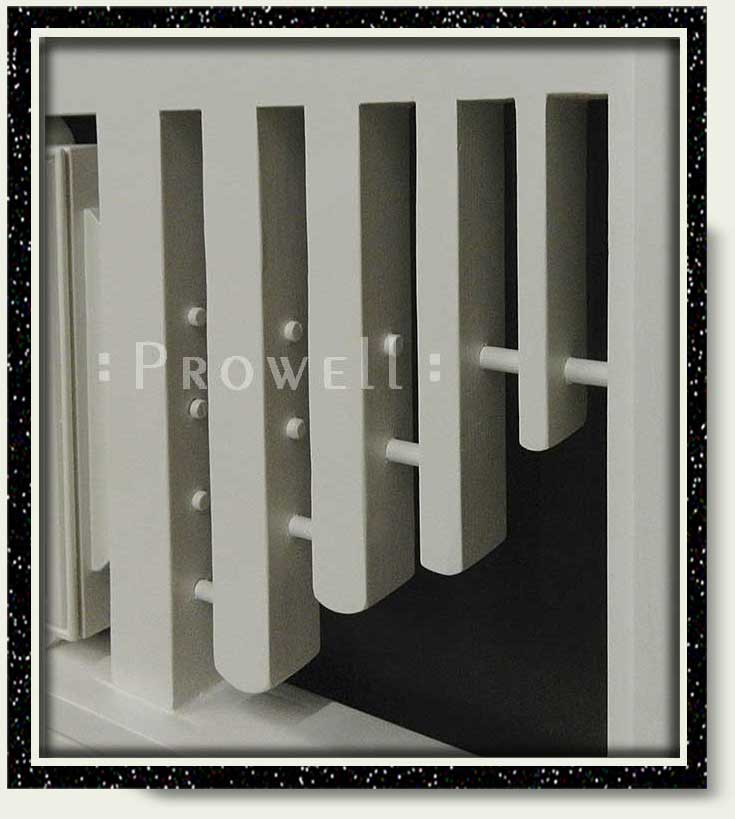
![]()
In-Progress
GARDEN GATES 208–PROGRESS
The wooden gate 208 features a system of joints not commonly seen in our other 150 or so gate designs. In part because the gate is 3″ thick and requires something more. But also as an element of design where joinery approaches performance art.
See Woodworking Joint #9
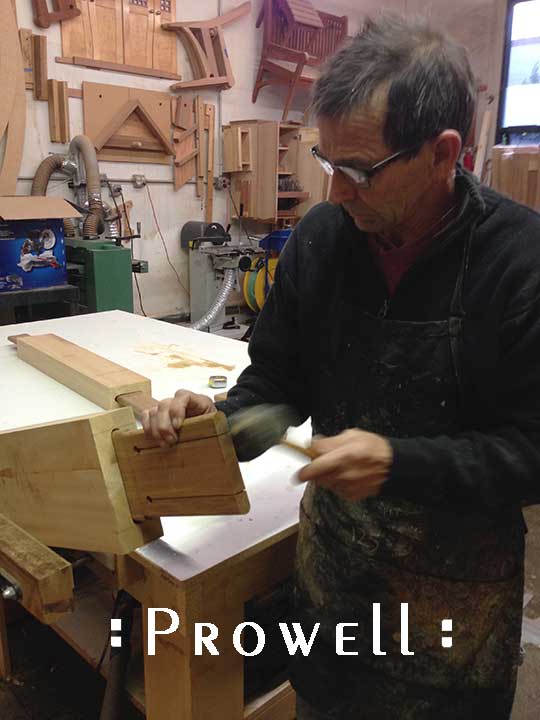
208–PROGRESS
Dry-fitting the joint to exhibit the pair of top locking keys. At 3″ thick x 48″ wide x 70″ high, the custom garden gate is heavy enough to require full thru-tenons with locking wedges.
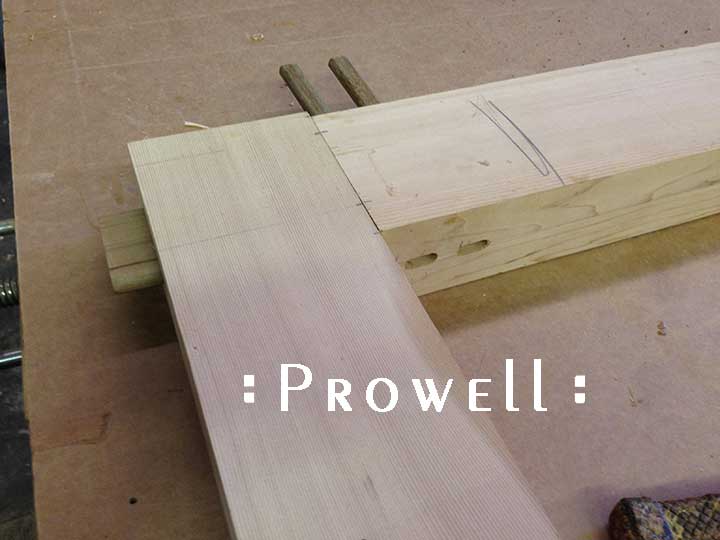
208–PROGRESS
A look at the completed joinery of the top pair of wedged keys.

208–PROGRESS

ARTISTIC GARDEN GATES #208–PROGRESS
The tenons for the lower plinths will feature two locking pins, 1/4″ x 1/4″, which are cut in with a bench top Delta mortiser.
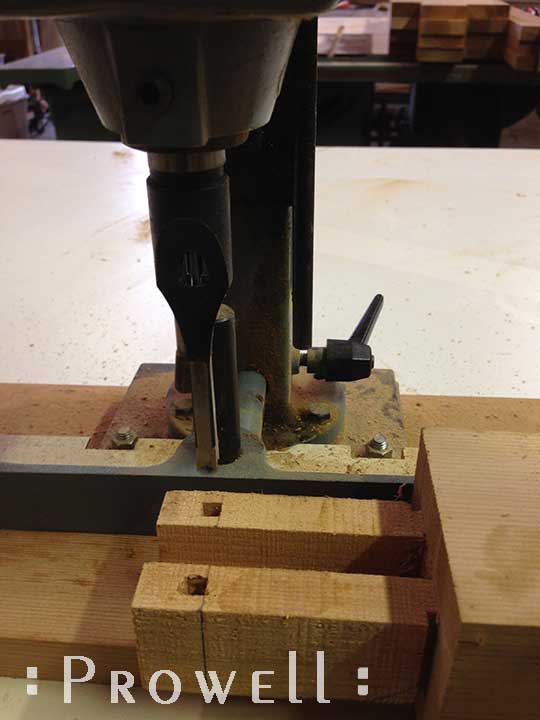
208–PROGRESS
The tenons fitted to their mortises.
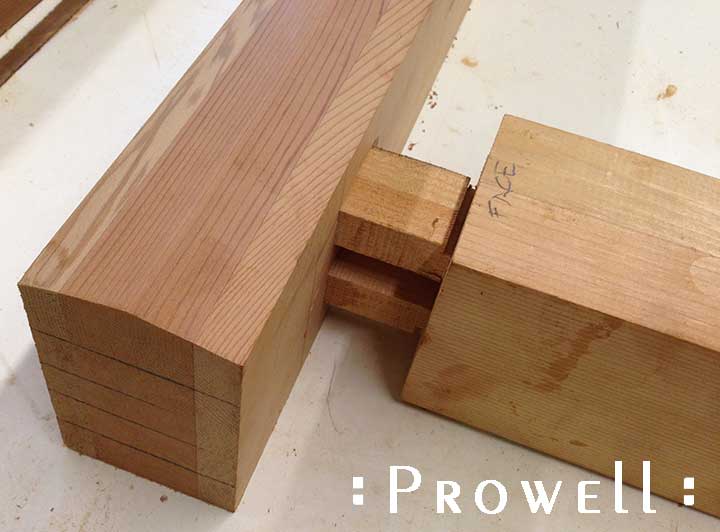
208–PROGRESS
With the lower locking key mortises as performance art for the garden gates 208..
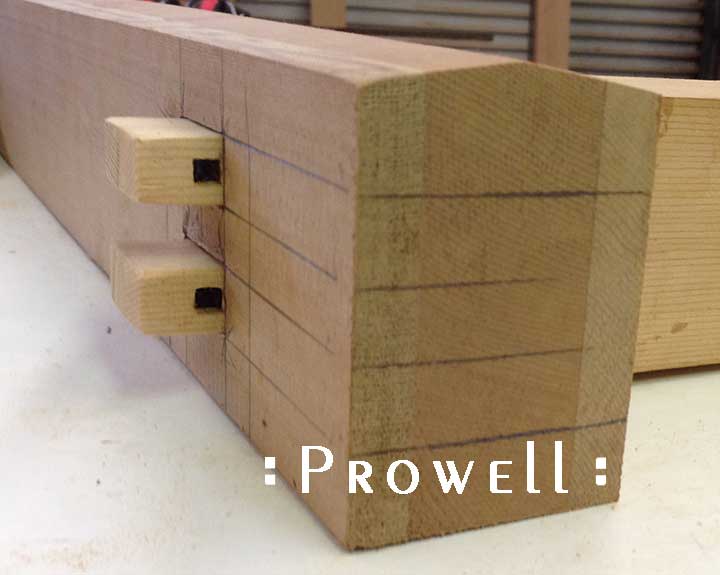
208–PROGRESS
With the Bubinga keys.
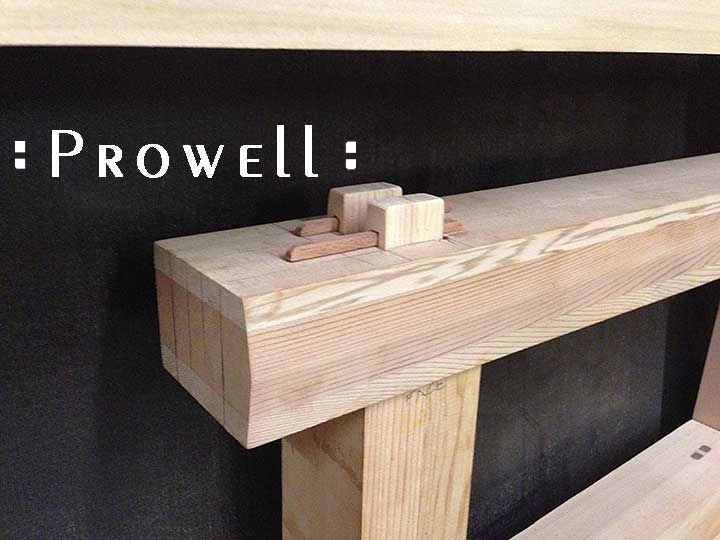
208–PROGRESS
A decision to assemble this gate now, providing a visual reference of what exists and an aid to help imagine what might be.
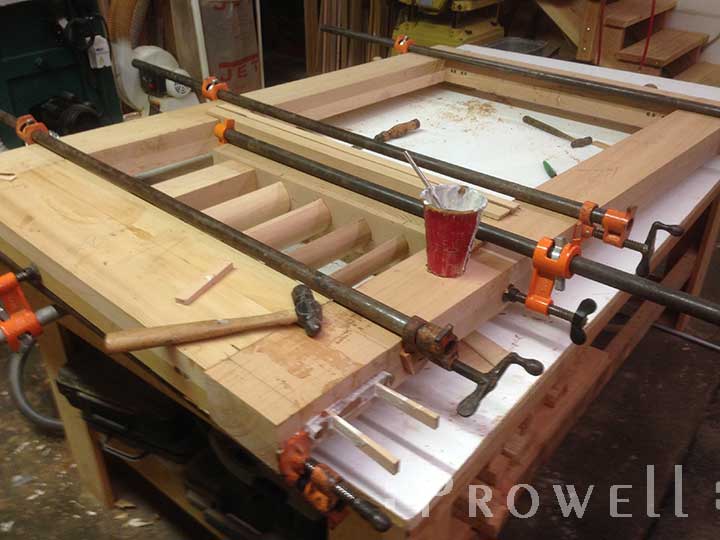
208–PROGRESS
Hallucinations. Too much work. So at this juncture we’ll set the work aside and return in a week or so, freshly rested.
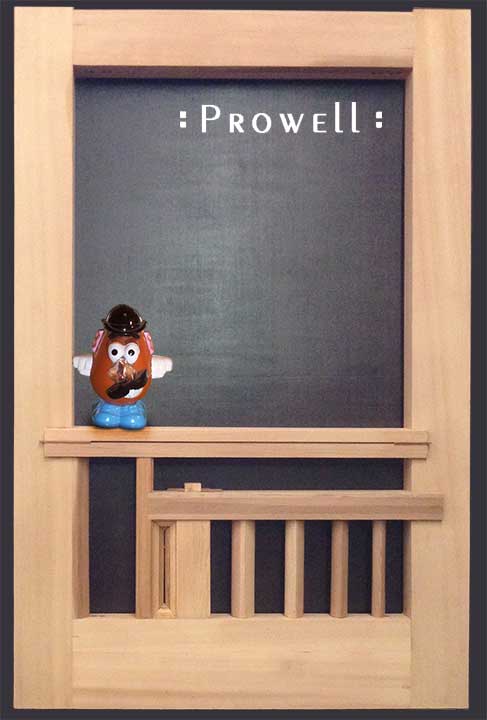
208–PROGRESS
A dry-fit of our focal piece to provide some guidance against a listing ballast.
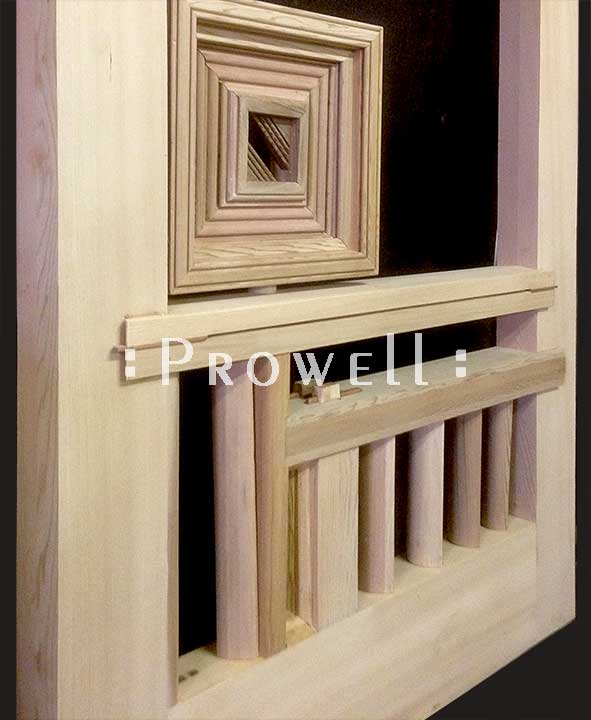
208–PROGRESS
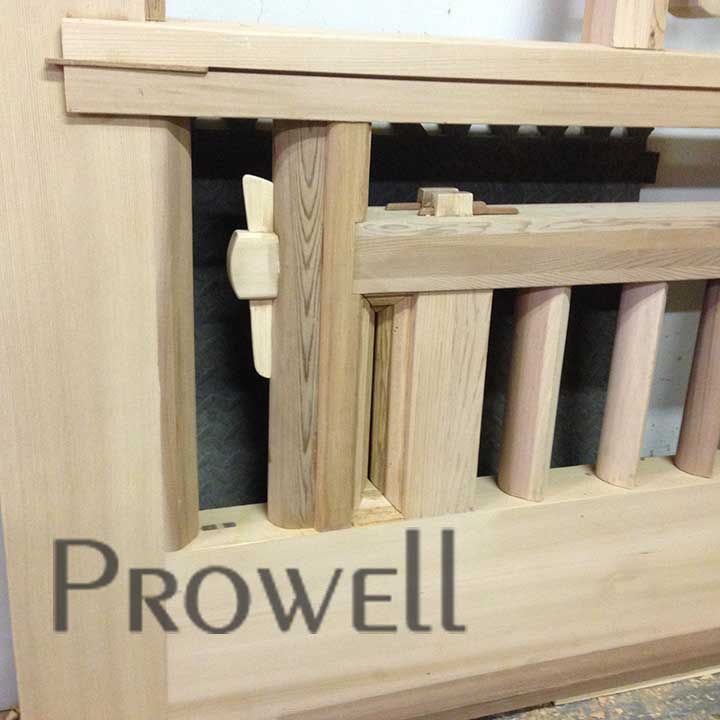
208–PROGRESS
Because the gate was formerly assembled, the upper section was created as a framed insert.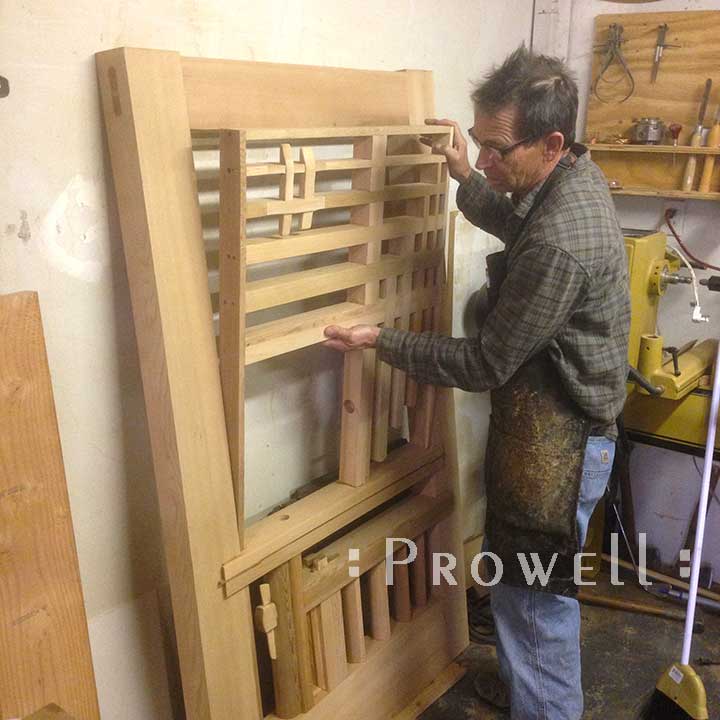
208–PROGRESS
Adding a series of horizontal rails with decreasing thicknesses, and a series of interlocked verticals at staggered lengths, punctuated with 1/2″ oak dowels. The theme of graduated thicknesses repeats itself throughout the garden gates 208.
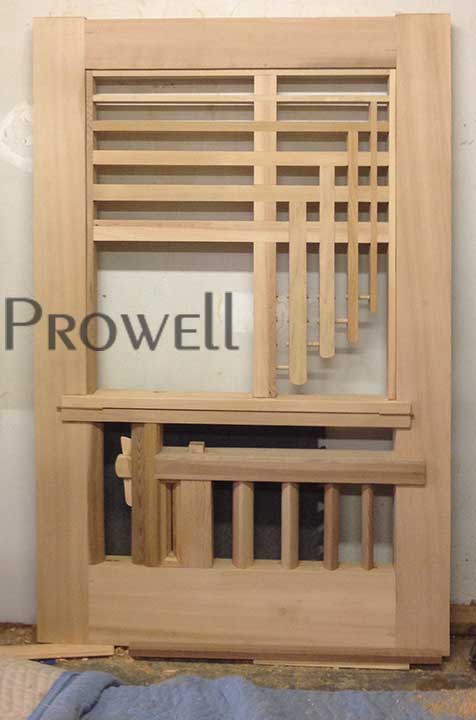
![]()
Golden State Gate Builders
By Ben and Charles Prowell
Featuring gate #208s, among others.
Fine Homebuilding magazine April 2016
Click Here for the PDF download
Click Here to view the full Gallery of published Articles and Features.

