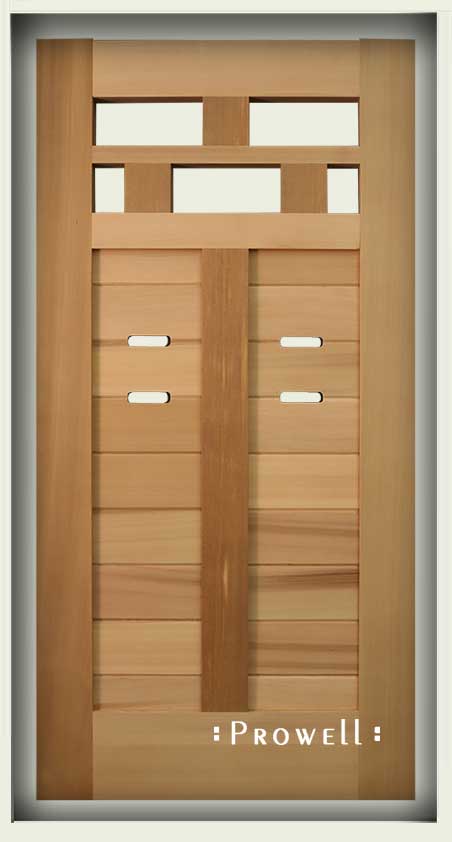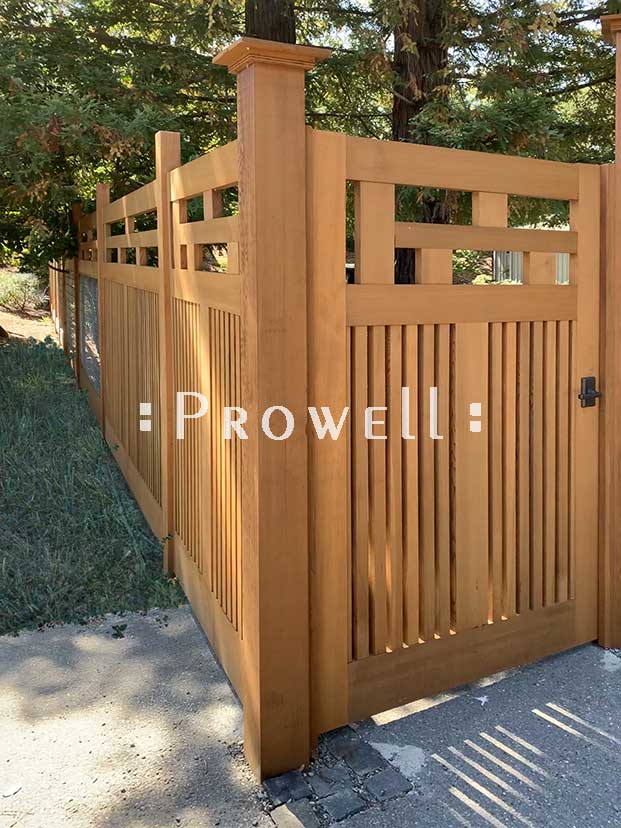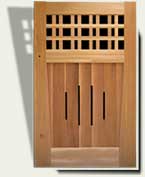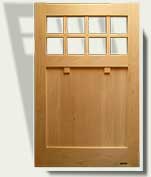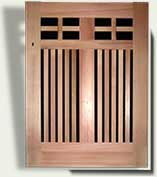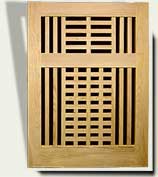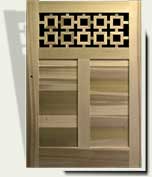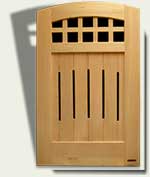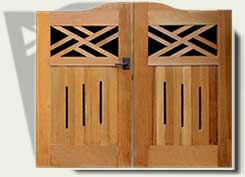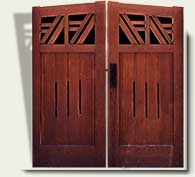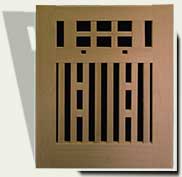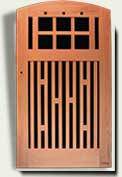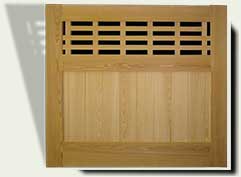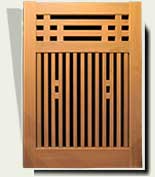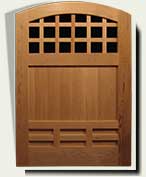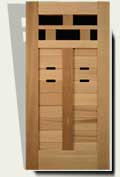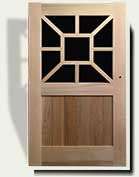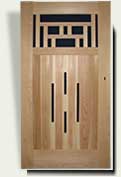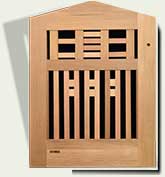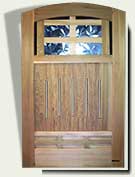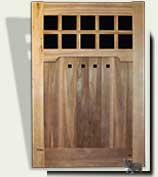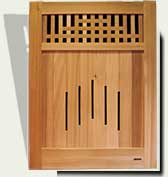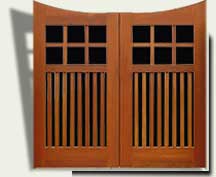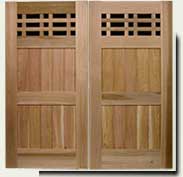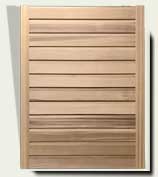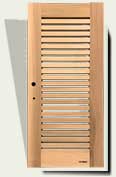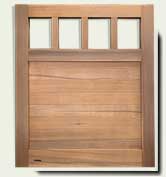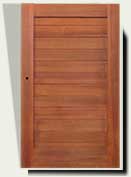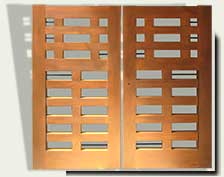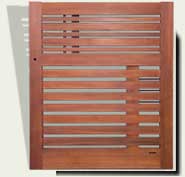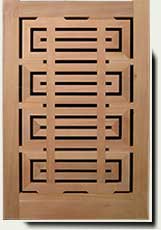WOOD GATES 71
Wood Gate 71 is Base Price + 8%
Go to Base Price Table
 #71-4
#71-4
Base Price + 8%
WOOD GATE 71-4
Mill Valley, CA (Marin County)
Garden Wood Gates 71 are designed for the Ranch and Prairie style architecture.
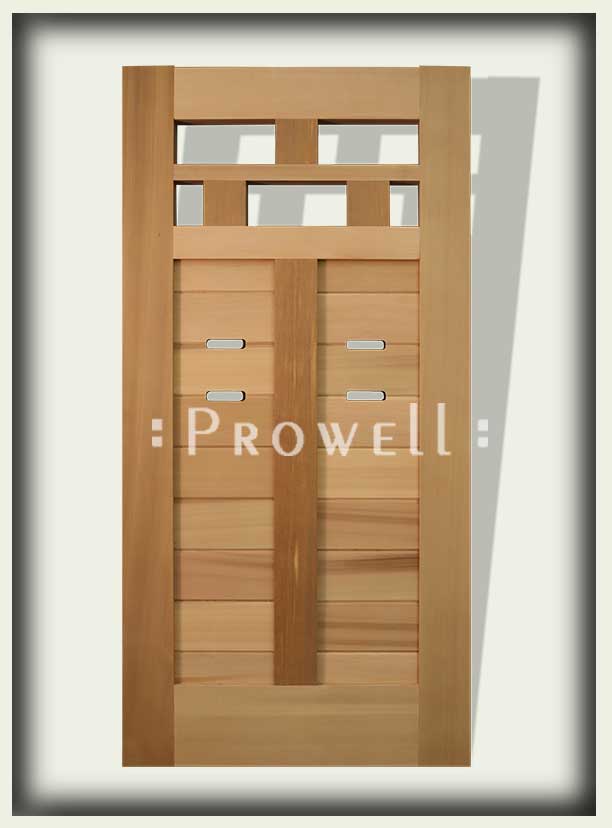
CLOSE-UP 71-4
The Wood Gate 71-4 at the optional 2-1/4″ thickness. Although all gates over 48″ net width default to the 2-1/4″, it is occasionally preferred for widths as narrow as 36″, as with the 74-4
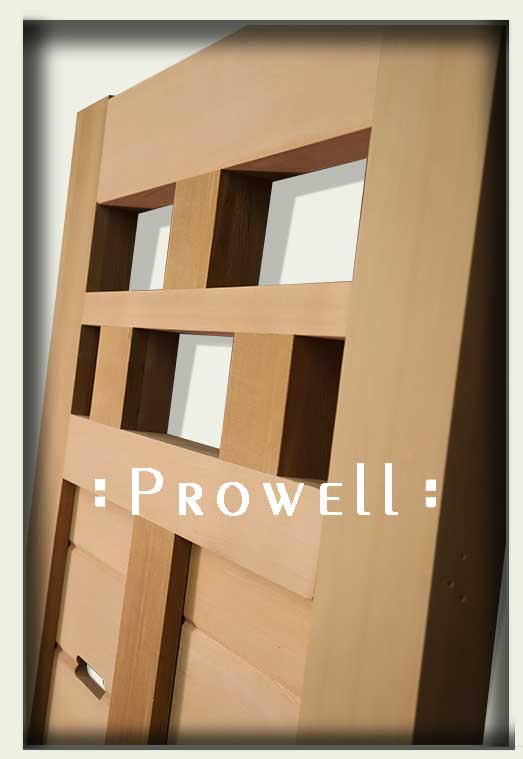
WOOD GATES 71-4
Mill Valley, CA
Horizontal garden gate design 71-4 wrapped by a third-party horizontal fence. Pretty much what we had in mind in creating the original wood gate 71.
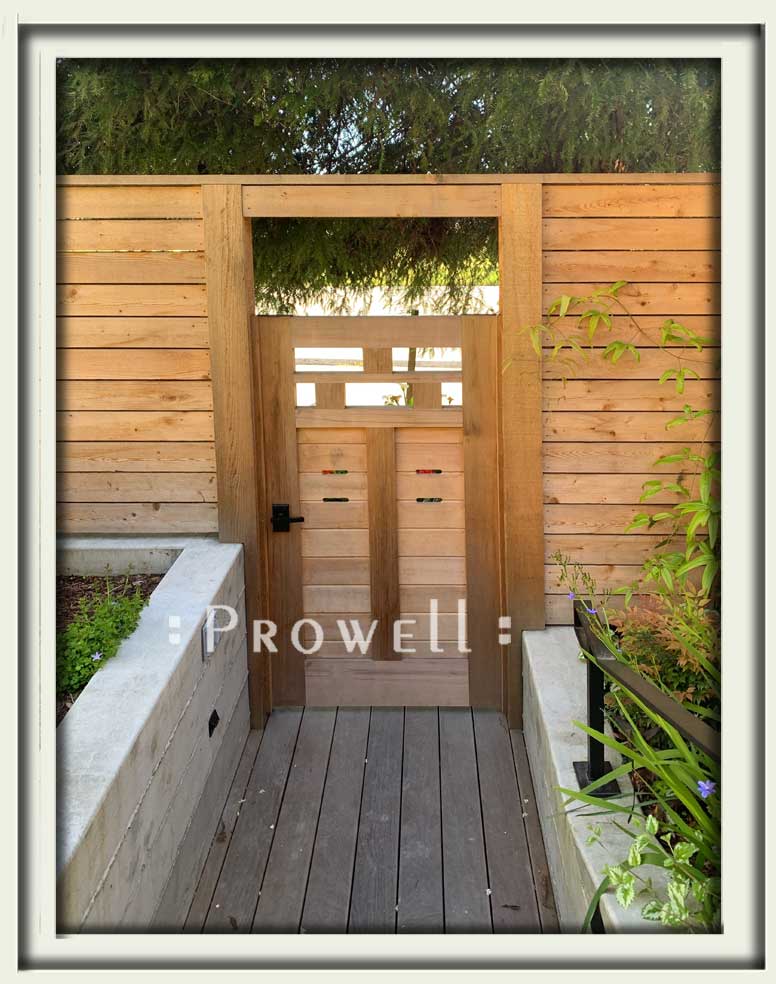
![]()
 #71-5
#71-5
Base Price + 12%
¾” spacing between pickets.
1-½” spacing is Base Cost
CUSTOM WOOD GATE 71-5
Kentfield, California (Marin County)
Outdoor Gate 71-5 shown with lower pickets. The example shown has picket spacing at only 3/4″.
Also showing the left leaf of Driveway Gate Style #11-1.
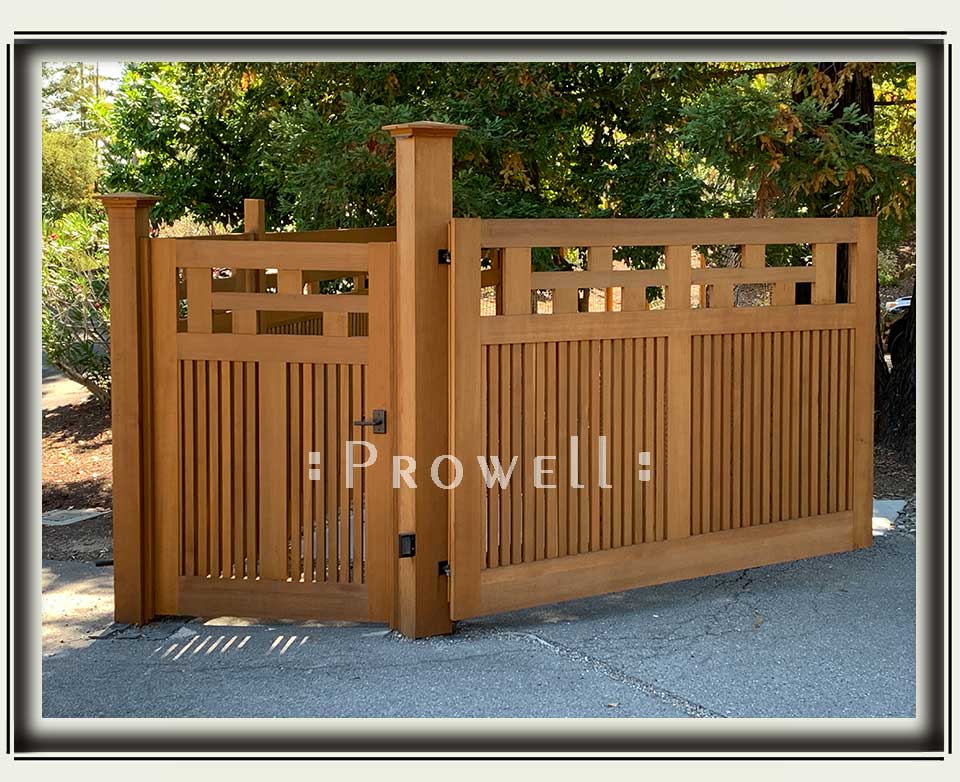
CUSTOM WOOD GATE 71-5
CUSTOM WOOD GATE 71-5
Kentfield, CAThe 71-5 on the left, shown with driveway gate Style #11, and fence panels Style #15. .
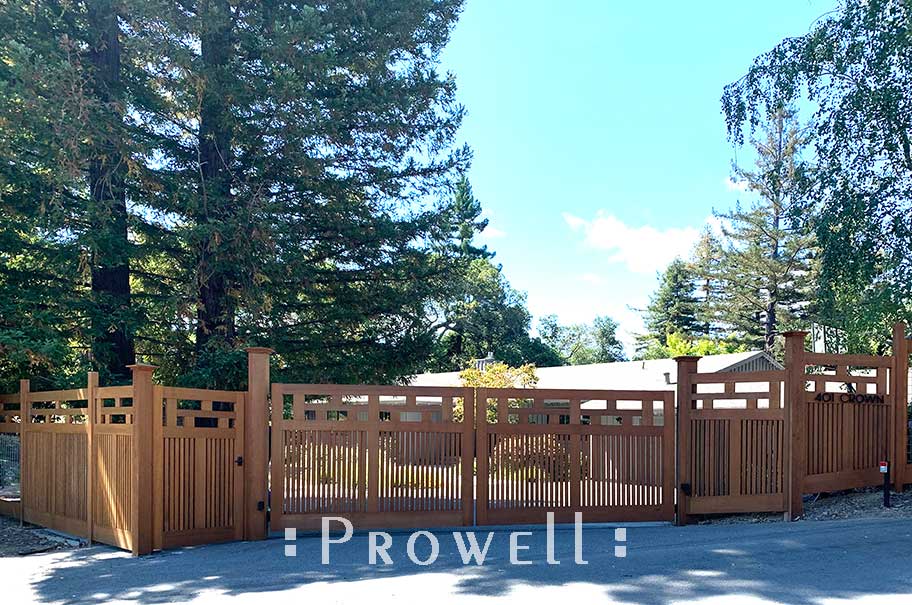
![]()
 #71
#71
Base Price + 10%
ENTRY 71
Greenbrae, CA (Marin County)
The 71 in Greenbrae, CA (Marin County)
Shown with accompanying Wood Fence style Style #38.
WoodRX ‘Teak’
>>To About Exterior Finishes: Click Here
photo: Ben Prowell 2020
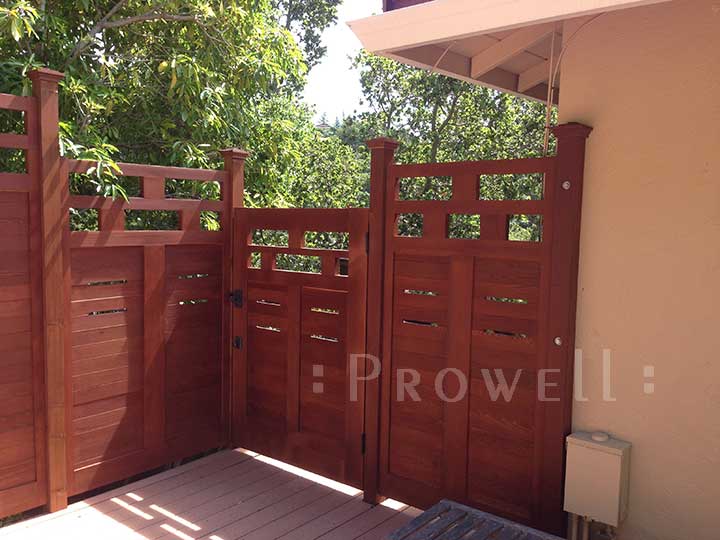
HORIZONTAL WOOD FENCE 38
Prowell’s Fence Style #38.
WoodRX –Classic PT
Most commonly associated with gate design 71.
For panels between 36″ and 60″ width, we introduce a center vertical stile within the lower planks to insure the stable rigidity of the T&G horizontal planks.
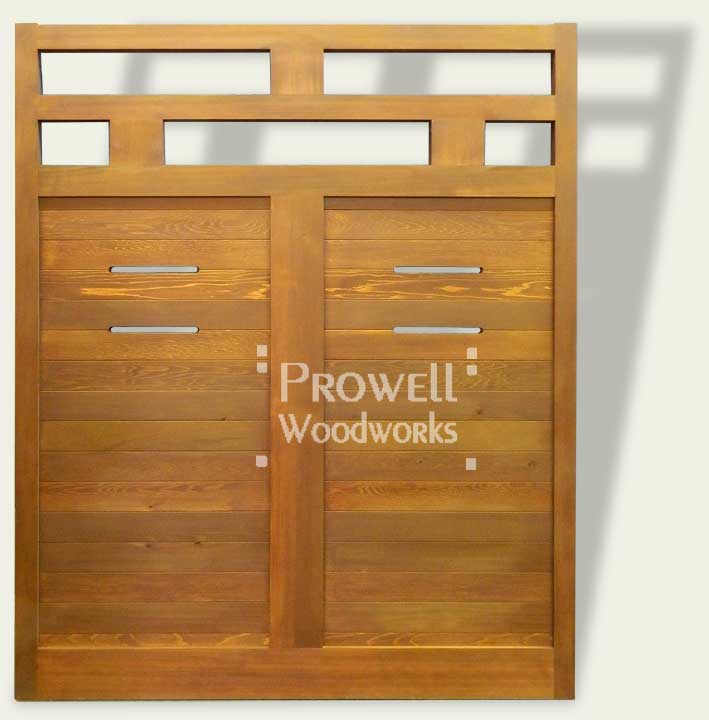
![]()
 #71-1
#71-1
Base Price + 10%
DESIGN 71-1
Fence style #38-1 is Base Cost +12%
The design 71-1 and Fence Style #38-1 both feature the slight modifications of wider horizontal rails.
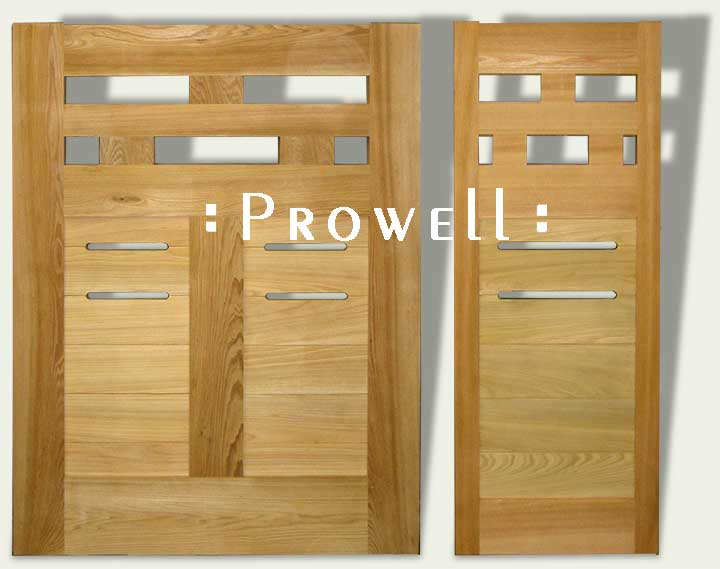
![]()
 #71-2
#71-2
Base Price
DESIGN 71-2
The 71-2 is identical to 71 but for the vertically aligned lower panel and a slight modification to the upper grid dividers created for the shorter gate heights.
Note: the below cropped photo is shown with ‘Face Grain’, or figured cedar. In 2010 we began spec’ing our orders from the mil as the more stable vertical-grain only.
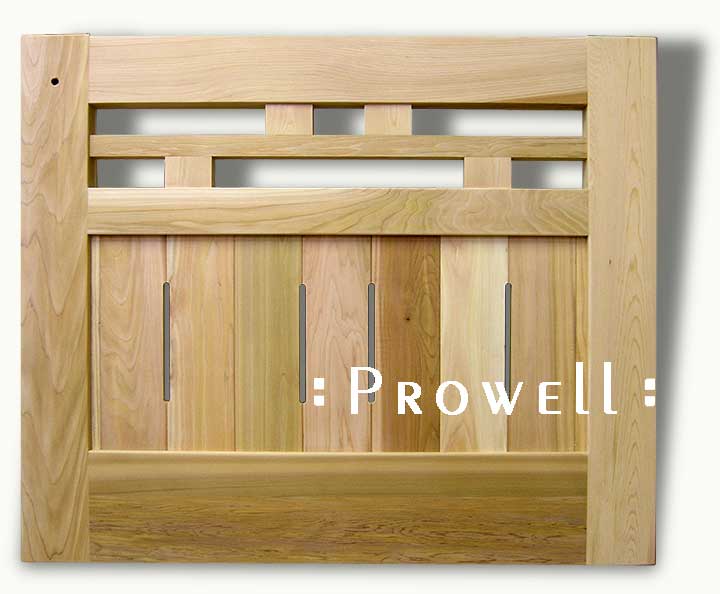
DESIGN 71-2
Boise, Idaho
Showing the wood garden gate and the perimeter Fence Style #15.
Like the 71-2 and 71, wood Fence #15 is also identical to wood Fence #38 but for the vertically aligned lower planks.
To clarify the common associations:
Main Gate #71 and Fence #38.
Main Gate #71-1 and Fence #38-1
MainGate #71-2 and Fence #15
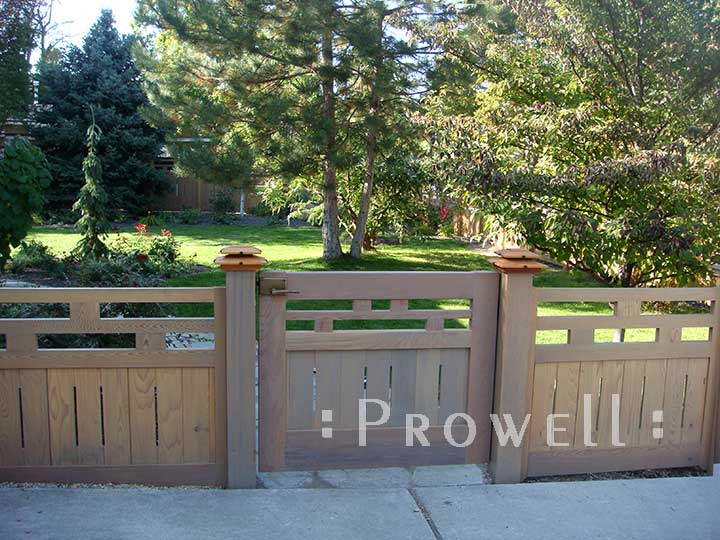
![]()
 #71-3
#71-3
Base Price
ENTRY 71-3
Marin County, CA
The original horizontal wood garden gate design on the far right, with a single horizontal lower panel and without the center vertical stile (The gate width is only 36″, thus no lower center stiles separating the T&G is needed)
Shown with the accompanying driveway gate Style #11.
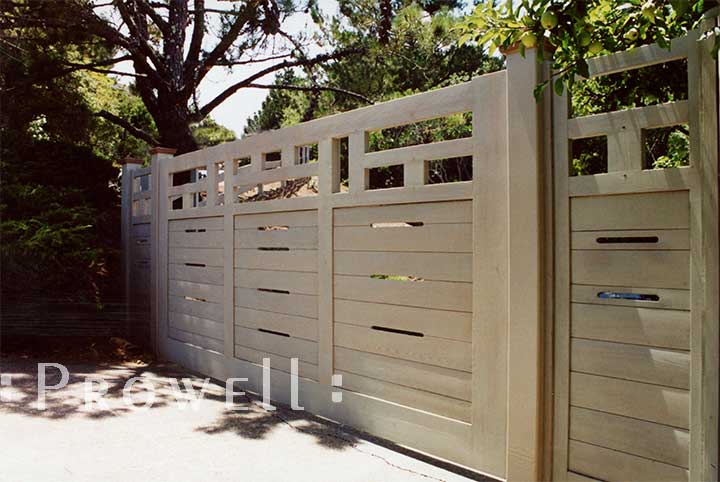
ENTRY 71-3
Profile of a milled plank joinery often used by Prowell. A little more involved than a standard off-the-shelf tongue and groove.
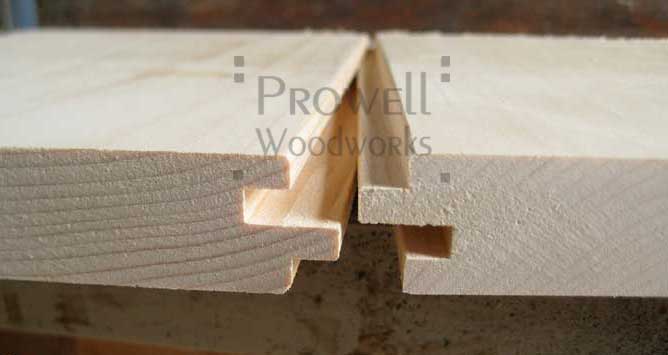

GATES WITH UPPER GRIDS
![]() To Gallery 1B
To Gallery 1B
The Designs of Prowell Woodworks are protected by Patents and Patents Pending.

