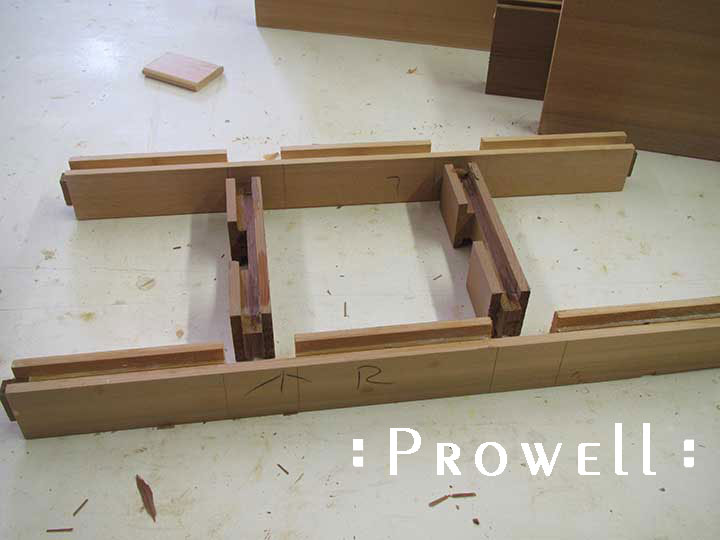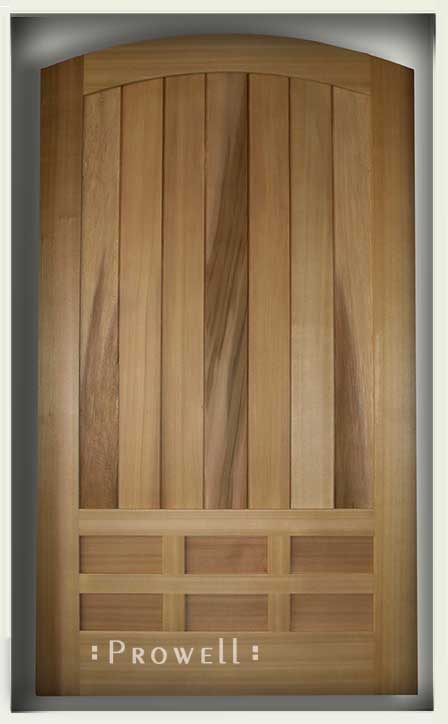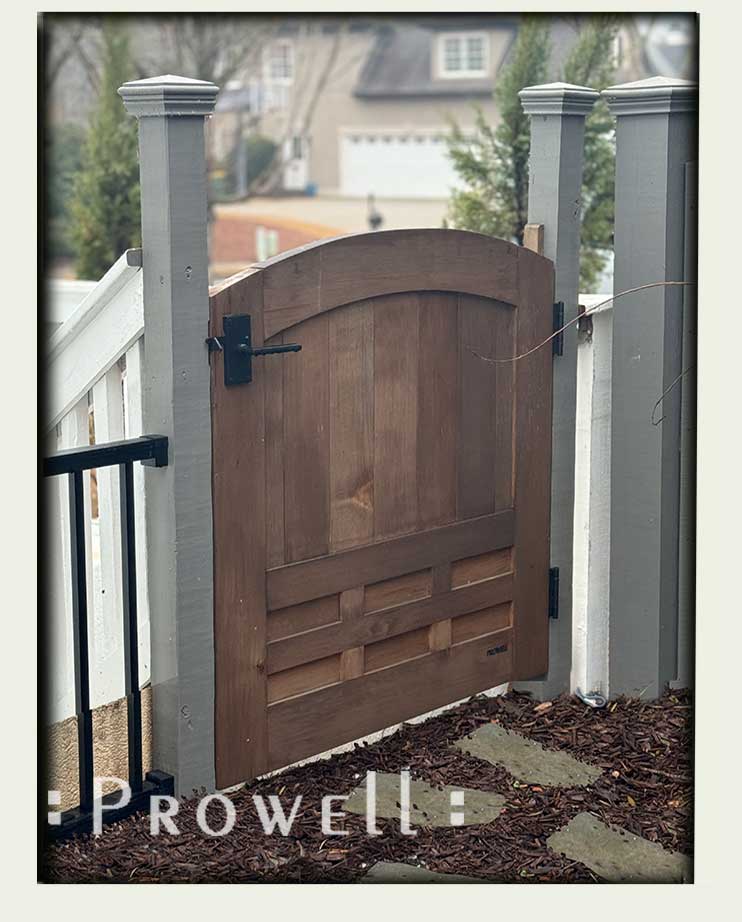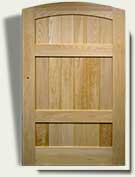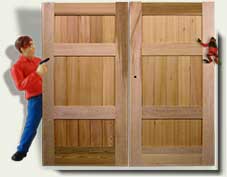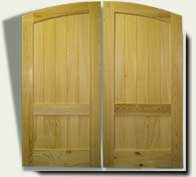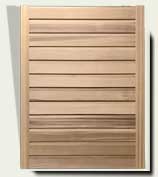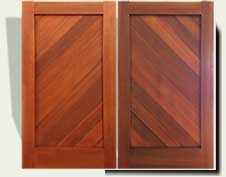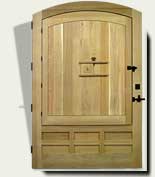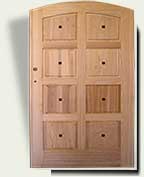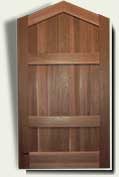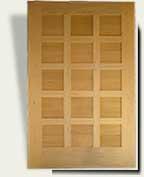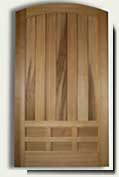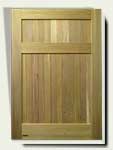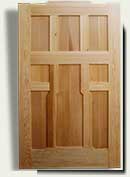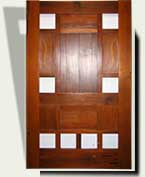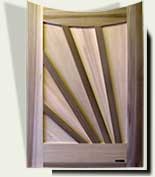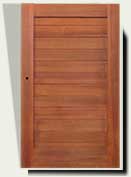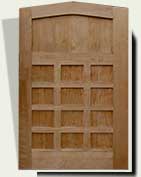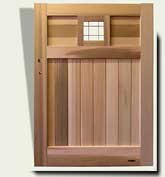ARCHED GATES #89
Arched Gates 89 is Base Price + 20%
Go to Base Price Table
 #89
#89
Base Price + 20%
ARCHED GATES 89
Cupertino, CA
The wood garden gates 89-3 near San Jose, CA
The primary feature of gate 89 is the lower extended bottom rail grid and arched top rail. Created originally as one of several designs offering full privacy and security. See Similar Gates at the bottom of the page
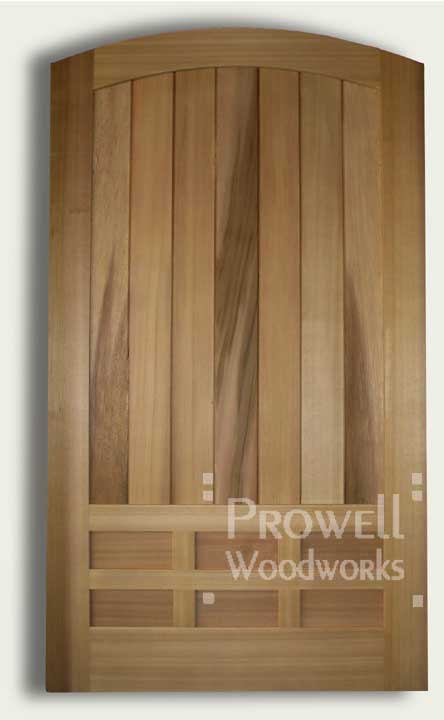
ARCHED GATES 89
Carlsbad, CA
When mounting our wood garden gates to masonry columns, such as stucco, the gates are shipped with accompanying jambs, reducing the overall net gate width by 3 inches. When mounting to irregular stone, the jambs must mount to the block core and extend out in their thickness to ¾” beyond the outermost stone for swing clearance. For more on this, view the Specifications page, Click Here.
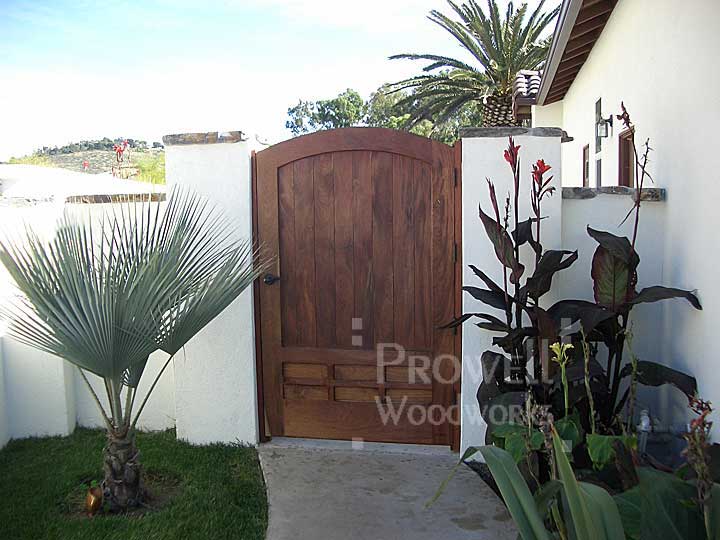
![]()
 #89-3
#89-3
Base Price + 29%
PRIVACY GATES 89-3
Extra mid-rail
Cupertino, CA
The Double wood privacy gates 89-3 near San Jose, CA.
Here, with 89-3, we show the extra middle horizontal rail for two solid panels instead of one single panel, hence the +29% over Base Cost.
Shown with the Rocky Mountain Gate Latch E504; Also the Bronze Cane Bolt #80-100; and the bronze gate stop #50-250 (required with all dbl gates)
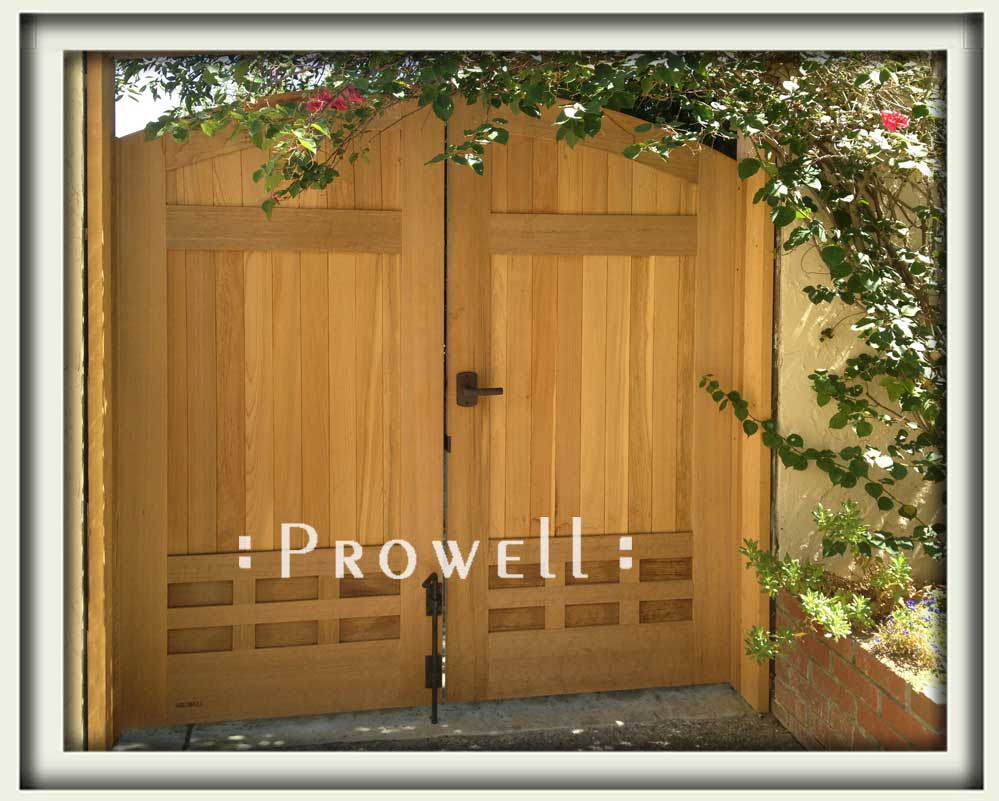
![]()
 #89-5
#89-5
Base Price + 20%
PRIVACY GATES 89-5
San Francisco, CA
Like people, Prowell’s wood garden gates come in all sizes and shapes.
The Prowell flanking Fence Panel style #11.
In collaboration with Stroudwater Design, Mill Valley, CA Sent in from San Francisco, CA.
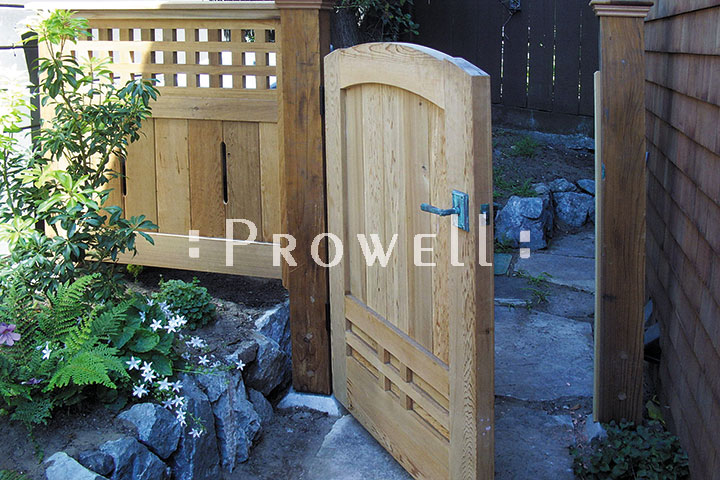
![]()
 #89-6
#89-6
Base Price + 29%
WOOD GARDEN GATES #89-6
Oakland, CA
Garden gates 89-6 is set at the street level, opening up to a patio overlooking Oakland and, in the distance, the bay.
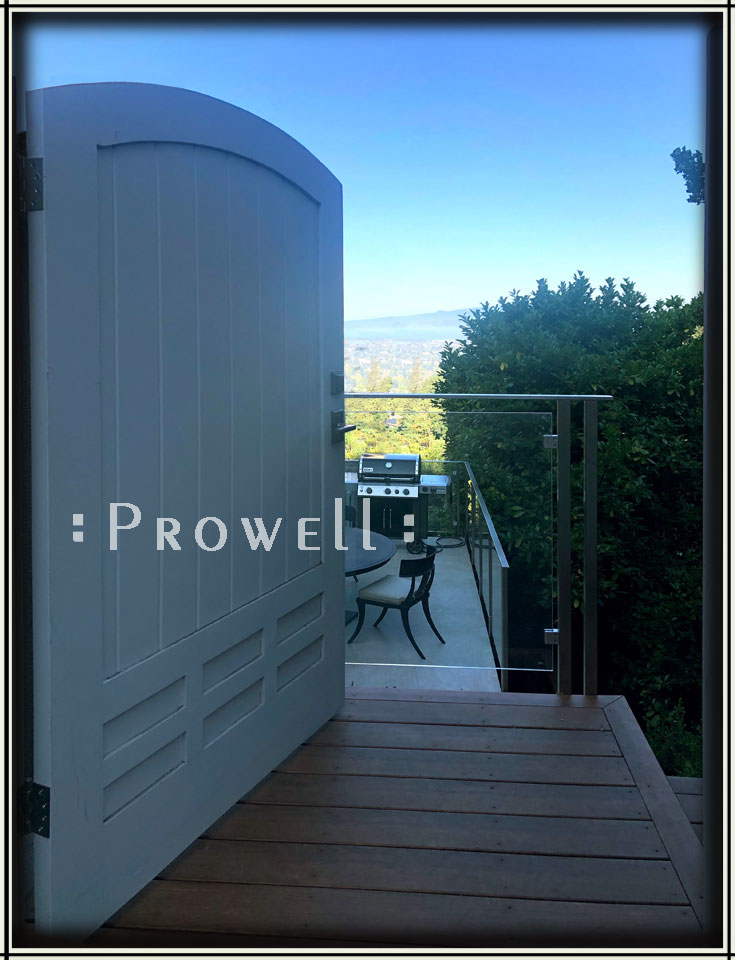
![]()
 #89-1
#89-1
Base Price + 29%
WOOD GATES 89-1
Extra mid-rail
Ventura, CA
The wood garden gates 89-1 as double gates with an added middle horizontal rail.
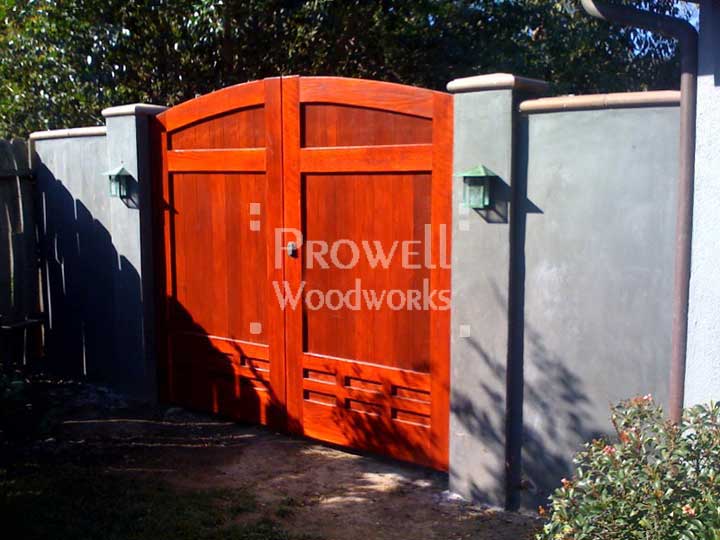
![]()
 #89-2
#89-2
Base Price + 20%
ARCHED GATES 89-2
(W//O speakeasy:)
Houston, Texas
For the Woodlands Housing Park in Houston, one of twelve unique wood privacy gates fronting a common pedestrian walkway. The gate design 89-2 is equipped with the speakeasy 4″ peephole and sliding door. Speakeasy Style #1
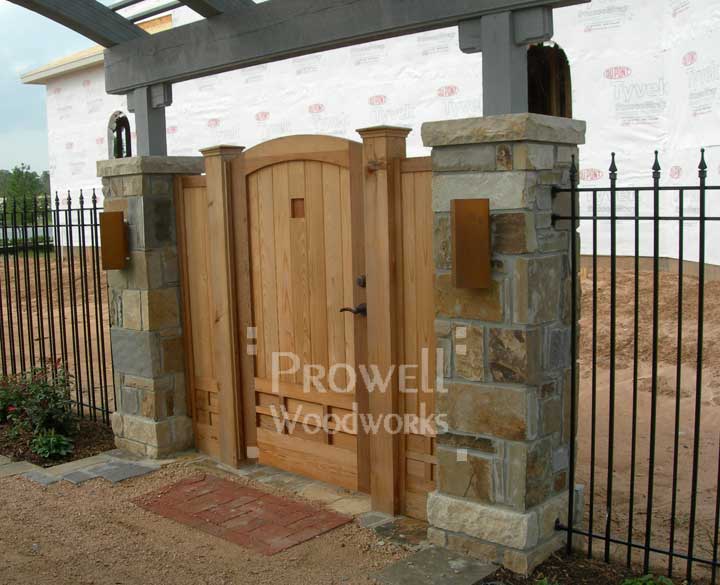
SPEAKEASY STYLE #1
Our current design for the sliding speakeasy door as viewed from the property side of the gate.
To view more examples of different speakeasy doors and grills, click here.
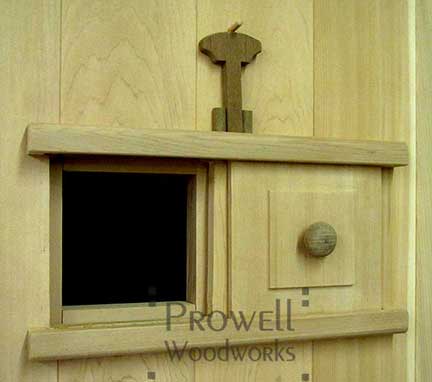
![]()
 #89-4
#89-4
Base Price + 20%
WOOD GATE 89-4
Washington DC
Sometimes the residence itself makes for better viewing than what we can see of the gates. Here we have wood garden gates style 89-4 flanking the architecture on the left and right accesses. A quintessential Georgian Federalist home, dating one assumes to the early 1800’s or possibly late 1700’w.
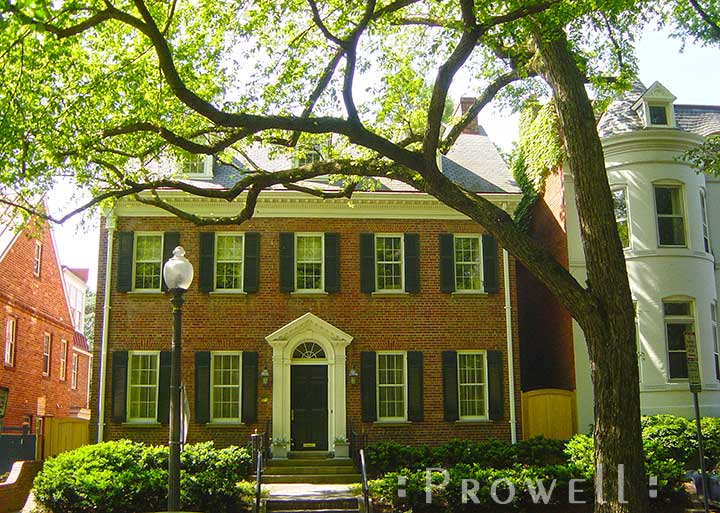
![]()
WOOD GARDEN GATES 89-4
Washington DC
The ‘Euro’ latch shown below was discontinued in 2004. The same day Rocky Mountain finally agreed to provide us with a line of latches.
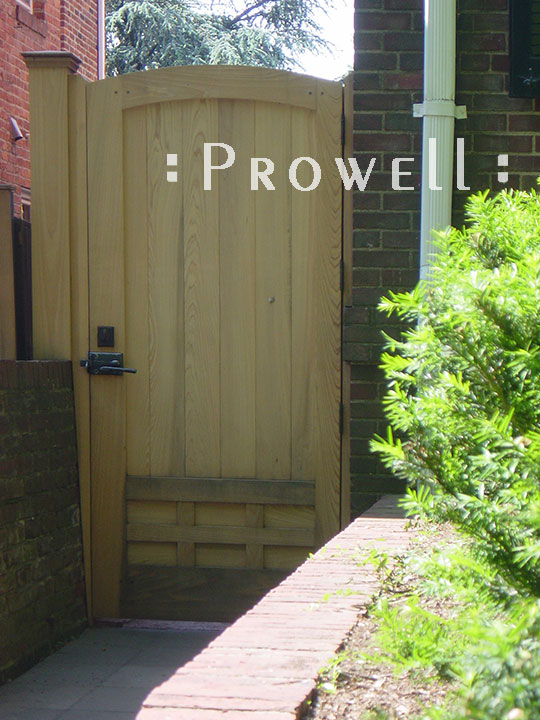
![]()
SECURITY GATES 89-8
 #89-8
#89-8
Base Price + 20%
SECURITY GATE 89-8
Peachtree Corners, Georgia
As per security and privicay, the Arched Gate 89 design for the main gate fits the bill.
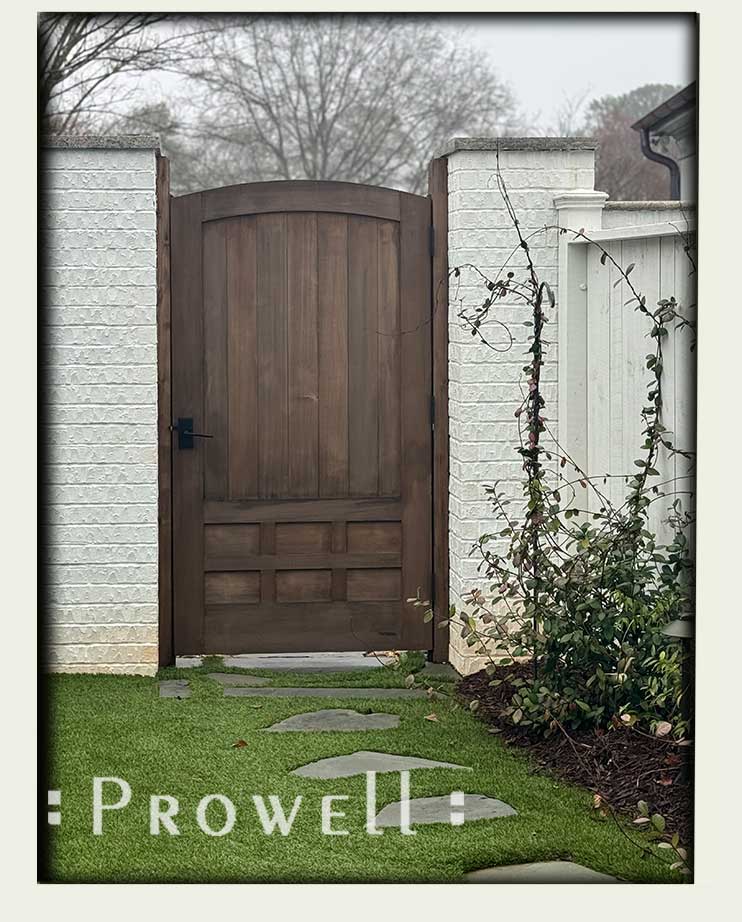
WOOD GARDEN GATES 89-8
![]()
MATCHING WOOD GARDEN FENCE
One of the wood garden fence designs that often accompany the #89 wood privacy fence gate.
The Fence Panel is Base Price + 20%
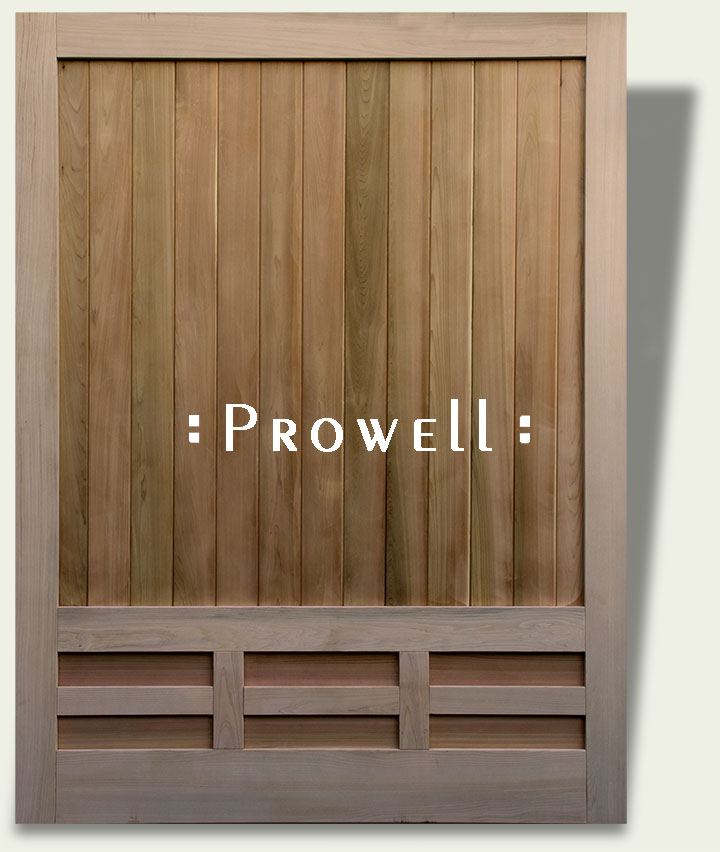
![]()
IN-PROGRESS
Look, I just want to build a wood gate. How hard can it be?
WOOD GATES 89–PROGRESS
Clicking on the below image will link you to a full YouTube video of Ben building a typical double gates #89
 Photo credit: Ben Prowell
Photo credit: Ben Prowell
89–PROGRESS
If you’re working solo, with a sizable radius, create a radius stick of ¼”T x 2″W. Kerf each end. With a length of string, tie a knot in one end and slip it through the kerf. Do the same with the other end. Secure the center of the radius stick to the stock, or gate. At the center, pull the string away from the radius stick to the desired arch, thus creating a symmetrical arc.
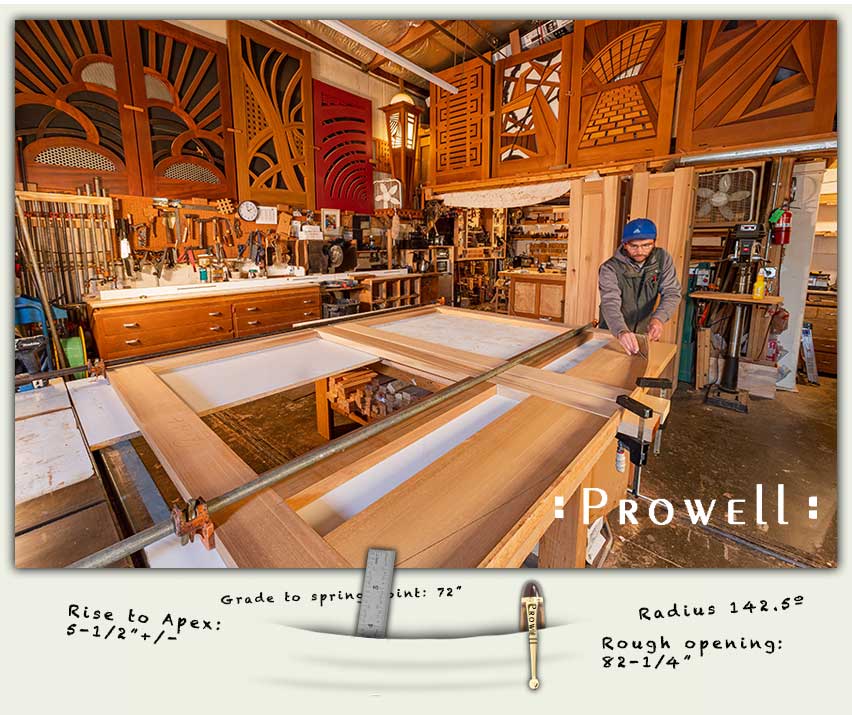 Photo credit: Ben Prowell
Photo credit: Ben Prowell
89–PROGRESS
There is no substitute for the hand-plane. Nor an extensive inventory of hand-planes designed for specific applications.
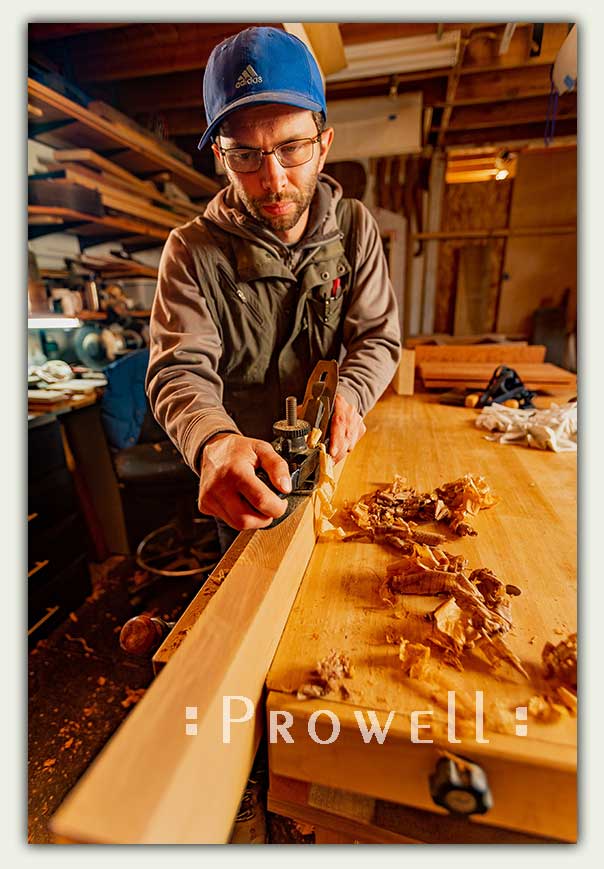 Photo credit: Ben Prowell
Photo credit: Ben Prowell
89–PROGRESS
One of our older, inherited block planes shown with a portable benchtop planing block. The block is equipped with a stop to hold the stock in place when planing, and a stop on the front underside riding against the edge of the bench.
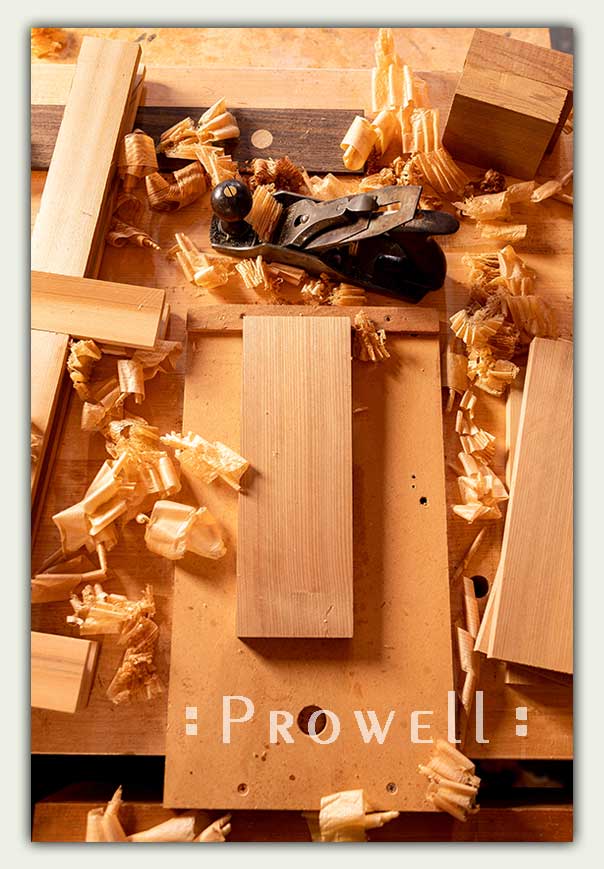 Photo credit: Ben Prowell
Photo credit: Ben Prowell
89–PROGRESS
A low-angle wood plane with a narrow sole.
 Photo credit: Ben Prowell
Photo credit: Ben Prowell
89–PROGRESS
A similar plane but with a chamfer sole used for the perimeter edges of the gates, or . . . as a substitute for lunch.
 Photo credit: Ben Prowell
Photo credit: Ben Prowell
89–PROGRESS
Creating the lower solid grids. A look at the joinery prior to assembly. A series of half-laps and dadoes and drainage troughs that looks more like a Japanese schematic than a gate.
