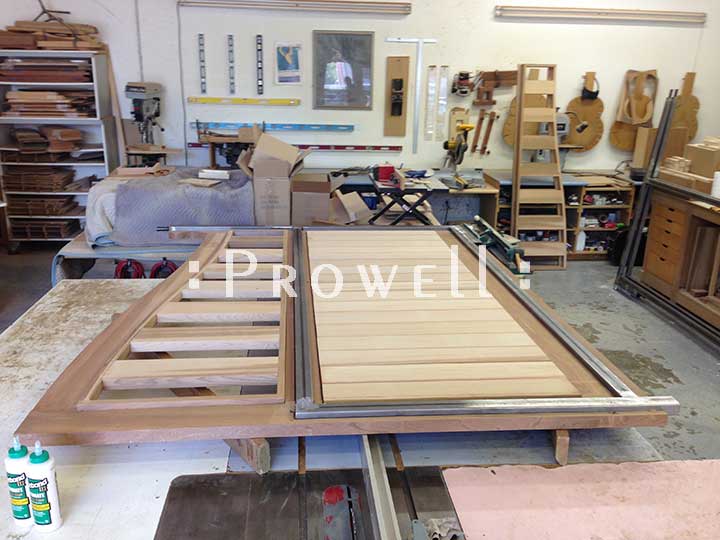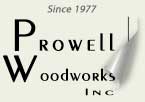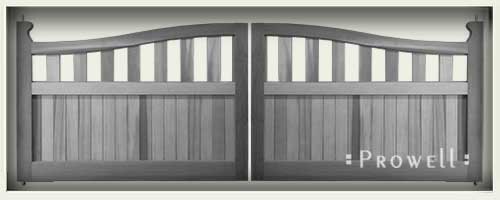ARCHING WOOD DRIVEWAY GATES 33
Driveway Gates 33 are Base Price + 11%
> Go to Base Price Table
CRESTING ARCH DRIVEWAY GATE 33
The left leaf of the driveway gate style 33, featuring the cresting, or Roman Ogee arching top rail and hinge stile profiles
As an embedded steel gate, the top of the left stile features a 1″ pin welded to the inner frame and rising proud to fit the site-provided pivot plate.
On the bottom, the plate with its 1″ dia. pin is welded to the inner frame and will correspond to the pivot plate of the in-ground motor
Complicated.
Our wood driveway gates with the embedded steel frames are complicated to build, and insistent on aligning the various pivot pins to the specs of the in-ground motor housings to 1/32″ tolerance, lest the gates swing out of alignment and stress the motor bearings.
But . . . the advantage, to some, is the ability to feature a wood gate that spans an opening of any width, without exposing the steel frames, nor the visibility of cumbersome, above-ground motors.
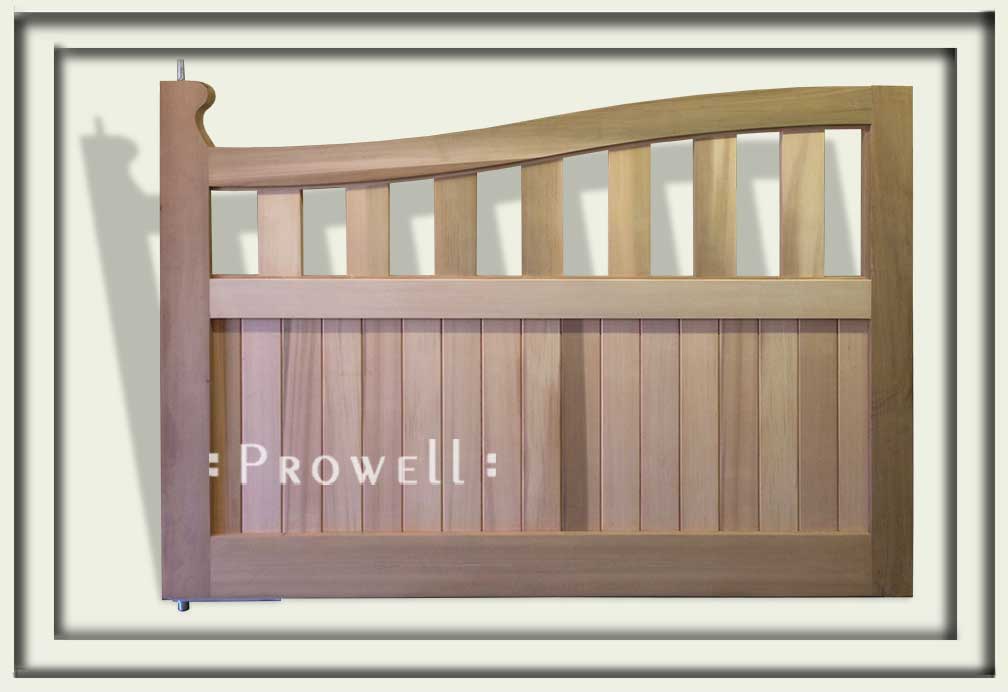
AUTOMATED WOOD GATES for DRIVEWAYS 33
Ross, CA
With In-Ground automation, the motors are concealed below the stone directly beneath the gates. Whereas the traditional motors are mounted on a concrete pad just inside each gate post. A visual expression of approximately 28″ x 24″.
In-ground: The FAAC 770 is the manufacturer most automation contractors prefer.
For more on In-Ground automation:
Our Specifications Page, Option #3, Click Here
Or the FAAC 770 site, Click Here. and Here
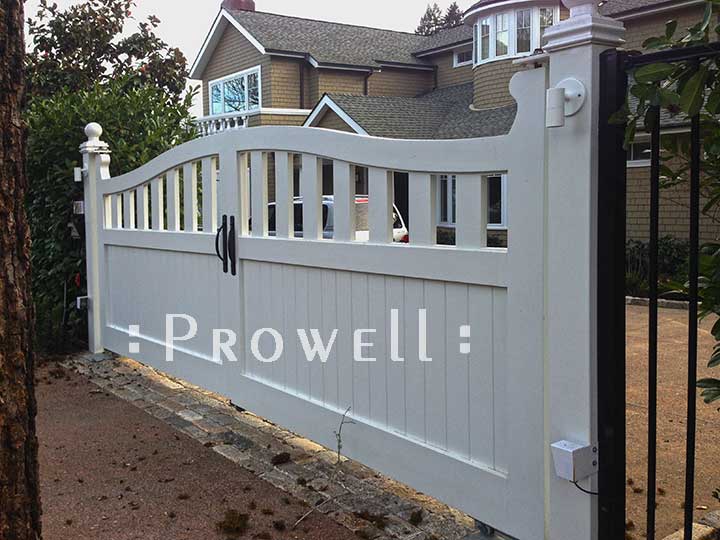
DRIVEWAY GATES with In-GROUND AUTOMATION 33
Ross, CA
One of two identical automated wooden driveway gates in Marin County, CA to accommodate an entry / exit driveway configuration. With a matching pedestrian gate in the center.
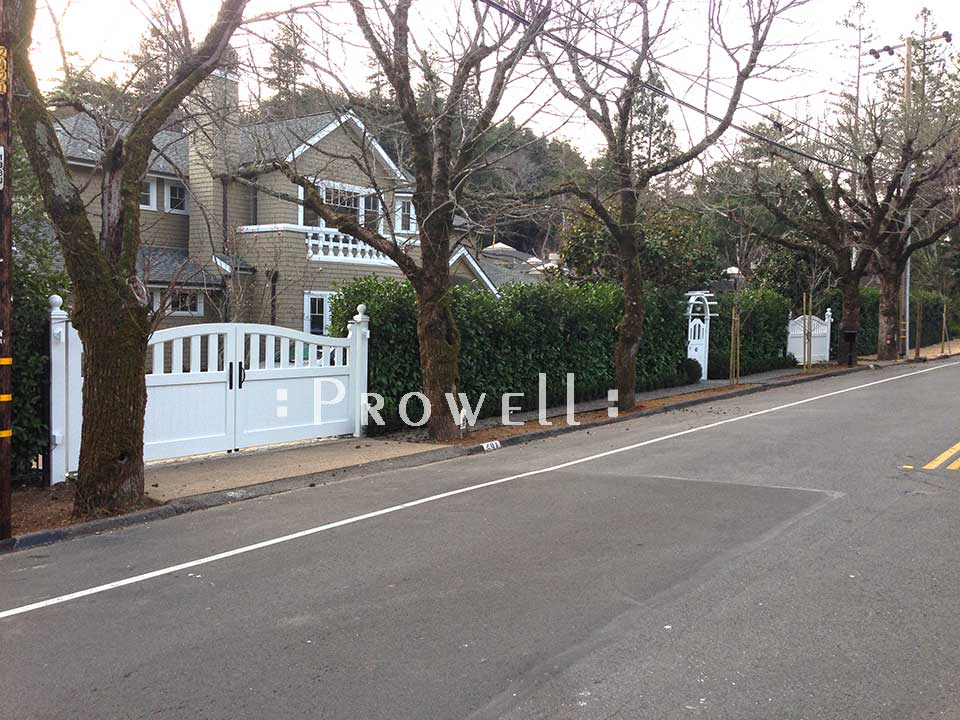
 33-1
33-1
Base Price + 25%
CRESTING ARCH DRIVEWAY GATE 33-1
Ross, CA
Generally, the driveway gate #33 requires a middle horizontal rail; because the cresting arch adds weight to the center of the gates, the middle rails provide the additional joinery to support the weight. The pickets are 3-¼”wide x 1-¼” thick.
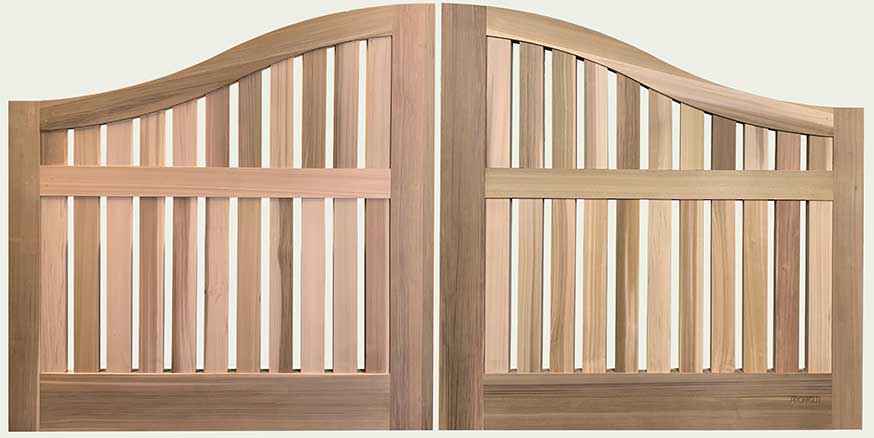
DRIVEWAY GATES with CRESTING ARCH 33-1
Ross, CA
On a steep uphill slope, requiring a 4″ bottom clearance when closed.

DRIVEWAY GATES with CRESTING ARCH 33-1
Ross, CA
From the property side. Armature motors, mounting to the bottom rail of the gate with thru-bolts.

DRIVEWAY GATES with CRESTING ARCH 33-1
Ross, CA
The preferred methodology to hinging our heavier gates with less than 12′ overall rough opening; a steel plate running the length of the hinge edge, studded with screw holes.
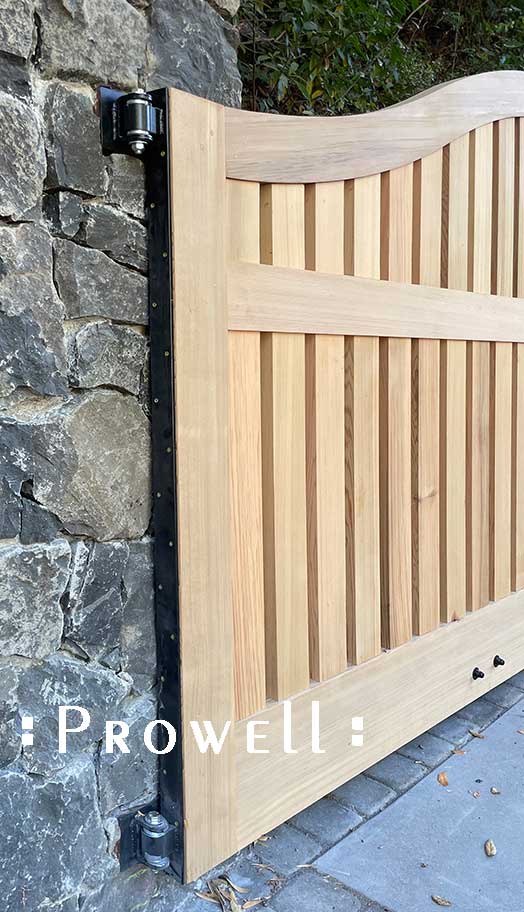
DRIVEWAY GATES with CRESTING ARCH 33-1
Ross, CA
A closer look. The hinge itself is welded to the plate screwed to the gate. The other end of the hinges is welded to a steel plate. The column core is a steel post, from which a steel bar is welded and in turn welded to the hinge plate.
The same system works for wood posts, with the hinge plate lagged or bolted through the post.
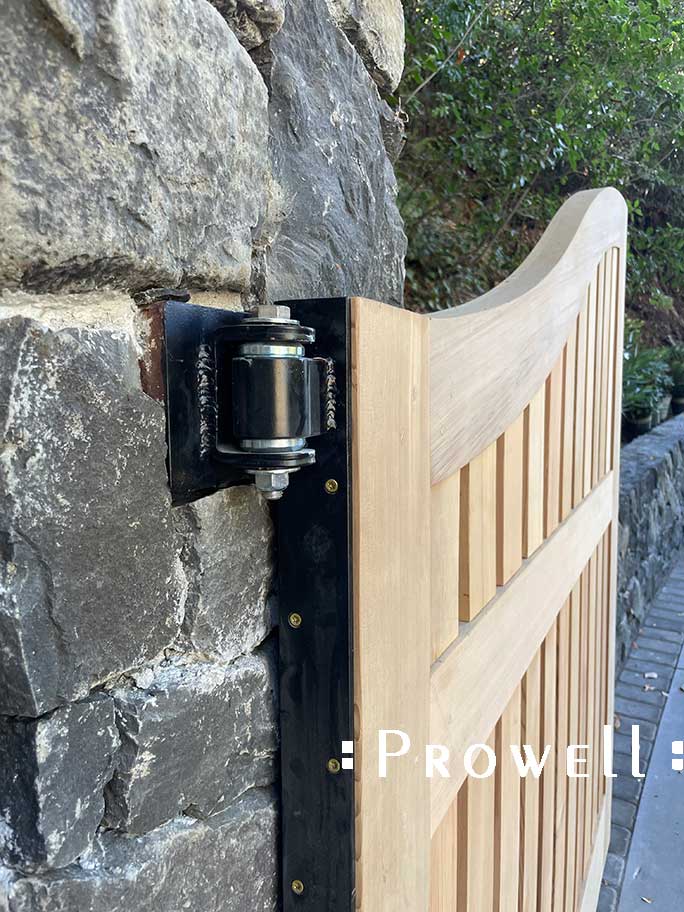
![]()
33-1–PROGRESS
Ben laying out a crescent arch with a single template. The arch is divided in half on the layout table.
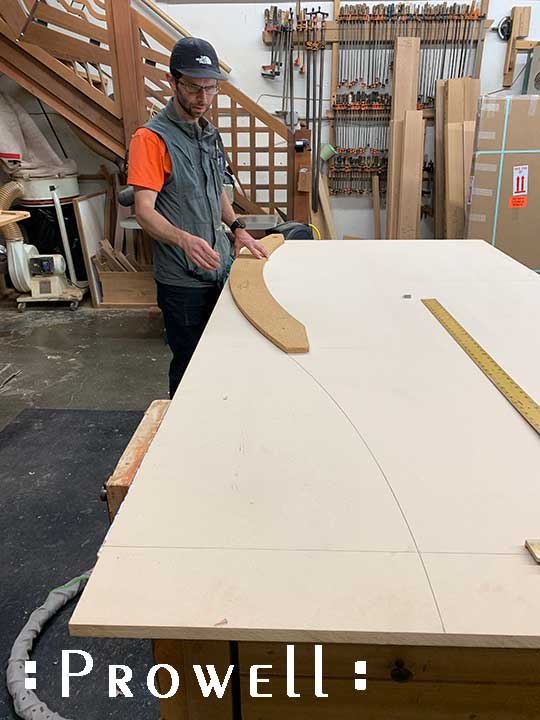
33-1–PROGRESS
And the second half.
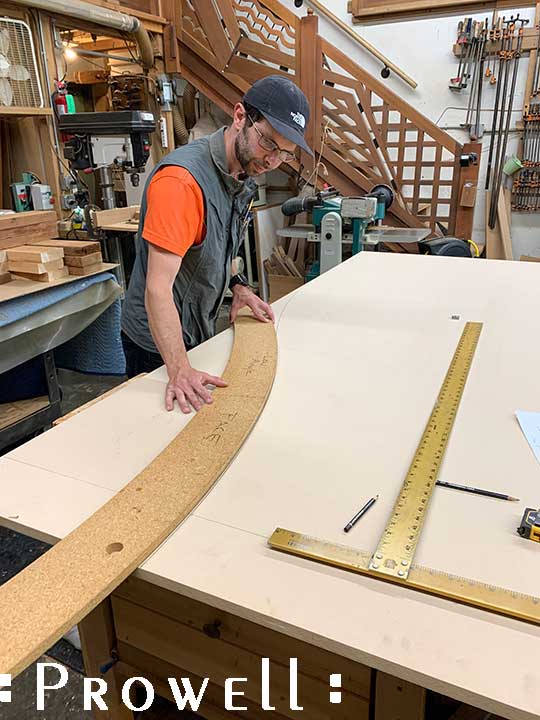
33-1–PROGRESS
The result is a smooth transition between the concave and convex halves.
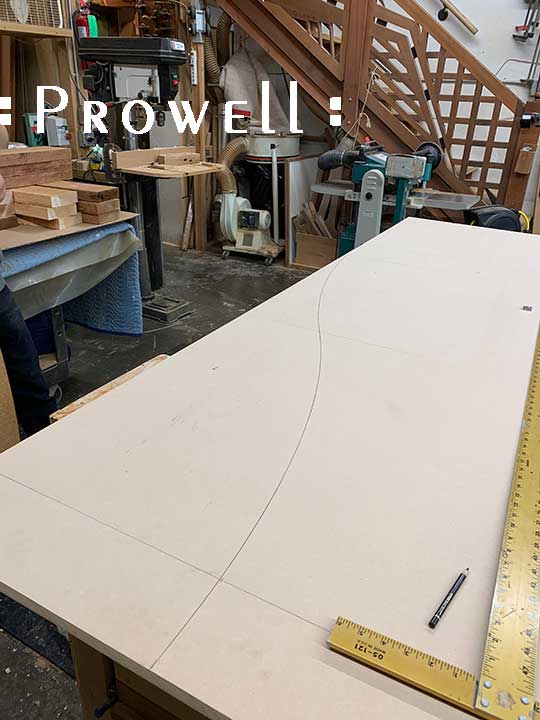
33-1–PROGRESS
The same 2-part template is used to create a routing template. From this, with an flush-bearing, upward spiralbit, the top crescent rail is created. (p.s. Rather than trusting dbl-sided tape, the MDF template is temporarily secured in place with two brads.).
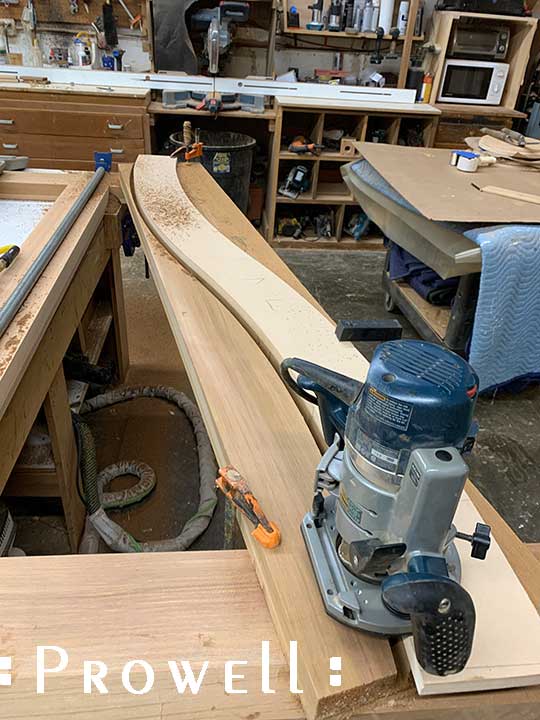
33–PROGRESS–Embedded steel frame
The frame with the extension tube and bottom pivot plate welded to specs prior to laminating the mirrored half of the wood gate.
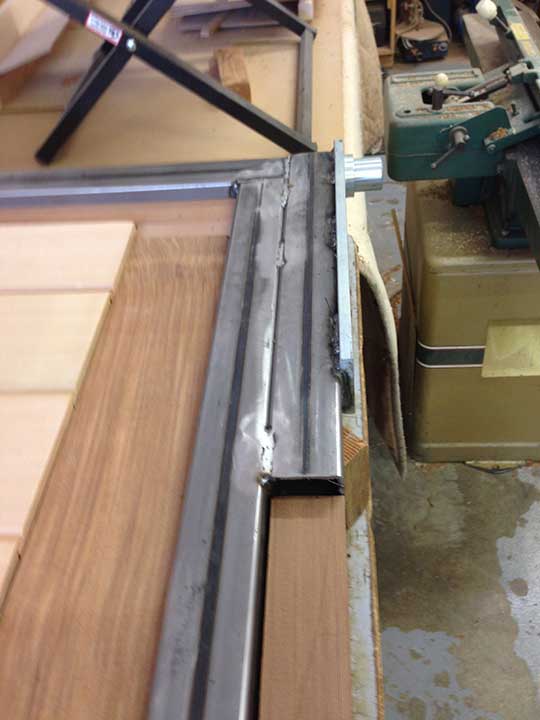
33–PROGRESS
Showing the bottom In-Ground pivot plate as it appears after final lamination.
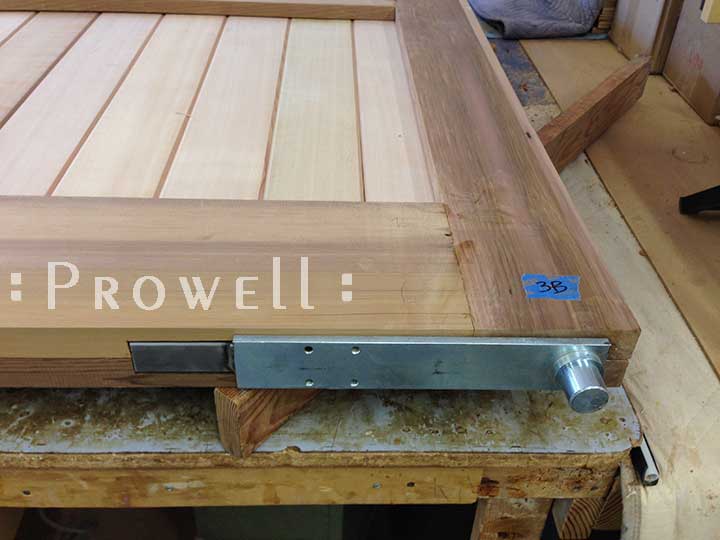
33–PROGRESS
The upper insert, mortised to a dedicated frame.
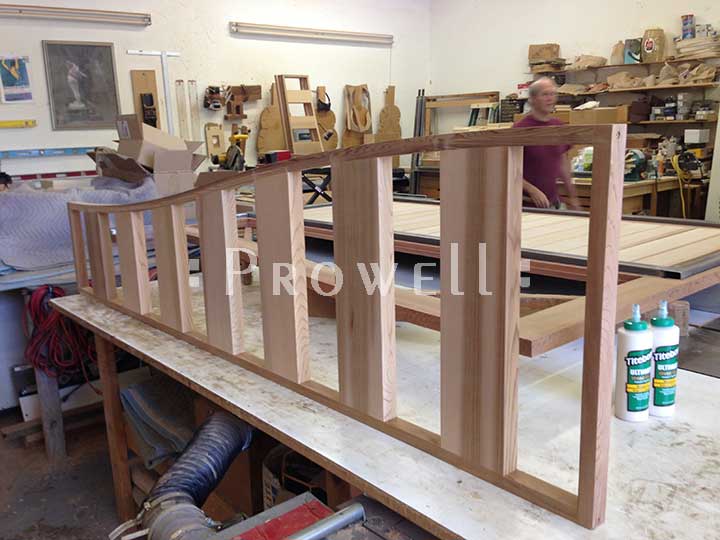
33–PROGRESS
