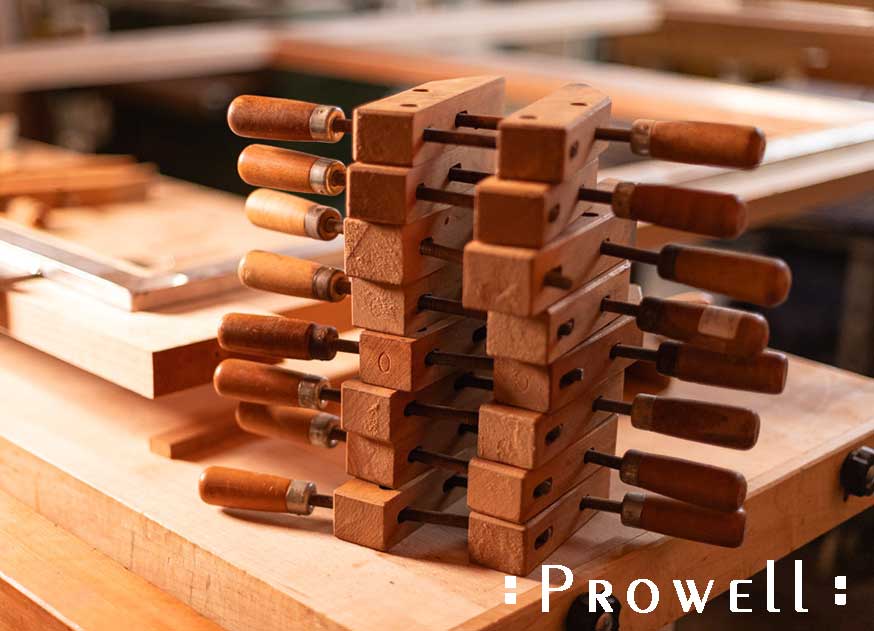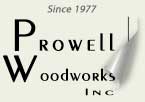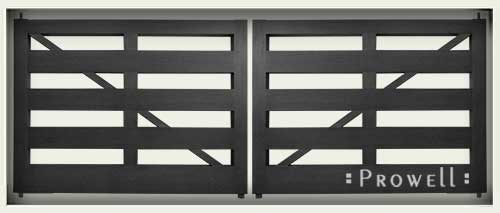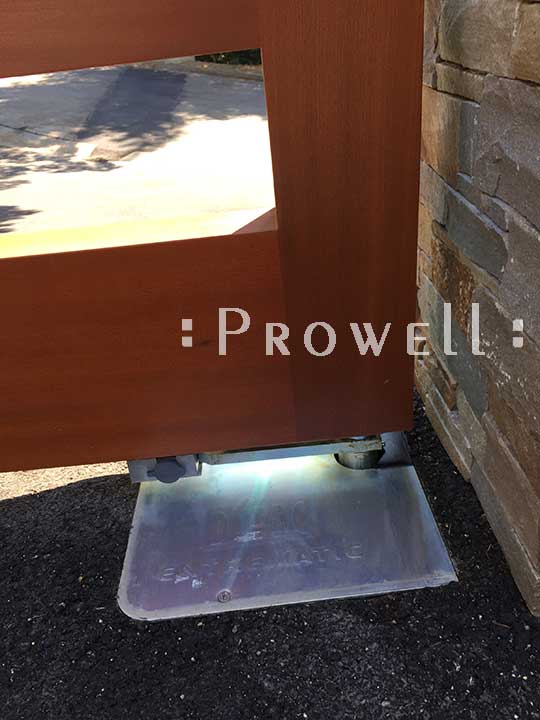WOOD RANCH DRIVEWAY GATES 34
Driveway Gates 34 are Base Price
> Go to Base Price Table
 34-2
34-2
Base Price + 12%
RANCH STYLE DRIVEWAY GATES 34-2
Horizontally oriented gates 34-2 feature cross rails at 5-1/4″ wide in a ranch style orientation, punctuated by a stabilizing, vertical center stile. The mortised diagonals are of course flush with the stiles and rail thickness.

WOOD RANCH GATES for DRIVEWAYS 34-2
Koala, Hawaii
One of two sets as the access and egress to a future gated community in Koala-( Kau’i Island)
Black lava rock columns.
At 14-1/2′ rough opening, the drive gates are mounted to exposed steel frame (not visible from this vantage).
Painted finish, applied on site.
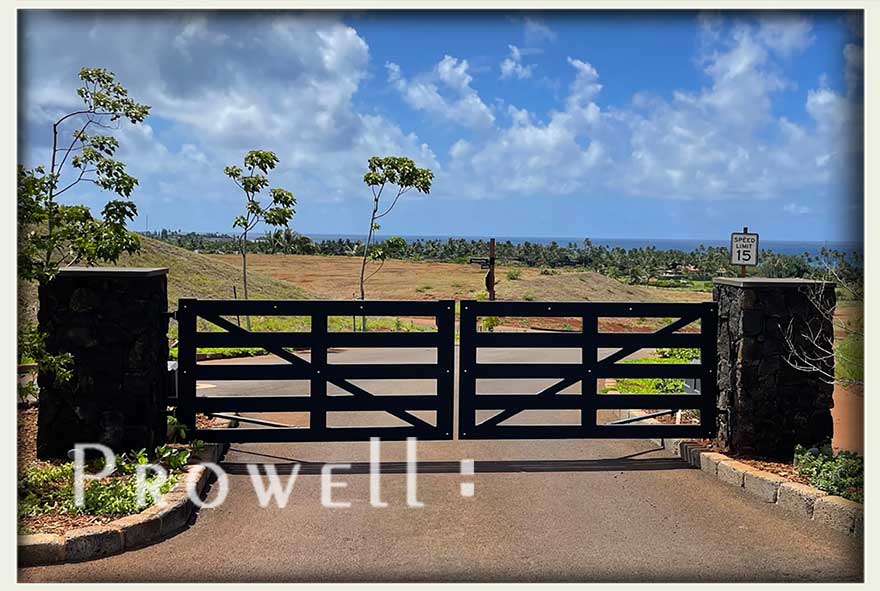
VEHICLE ACCESS GATES 34-2
Koala, Hawaii
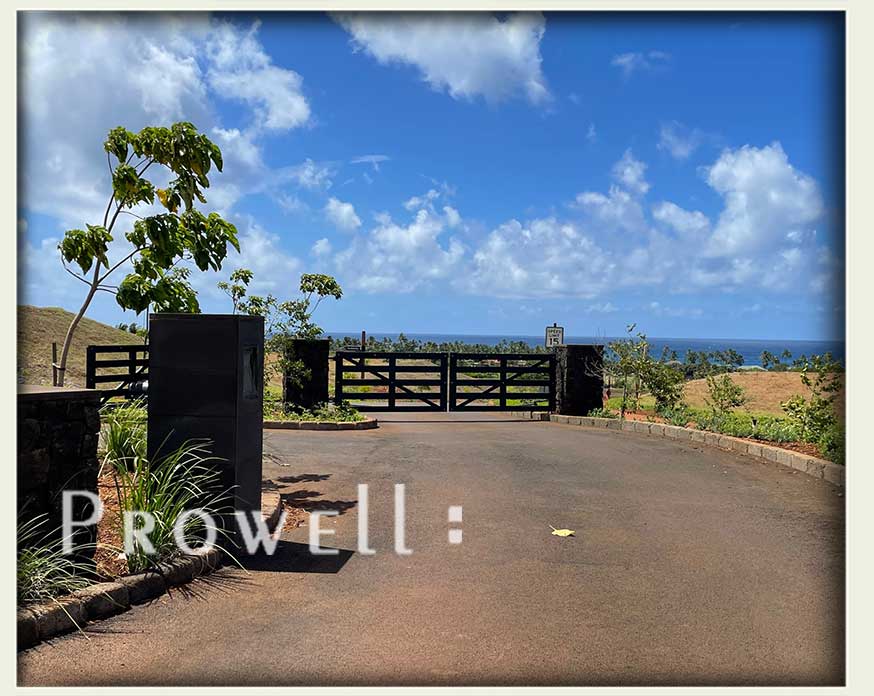
WOOD DRIVEWAY GATE DESIGN 34-2
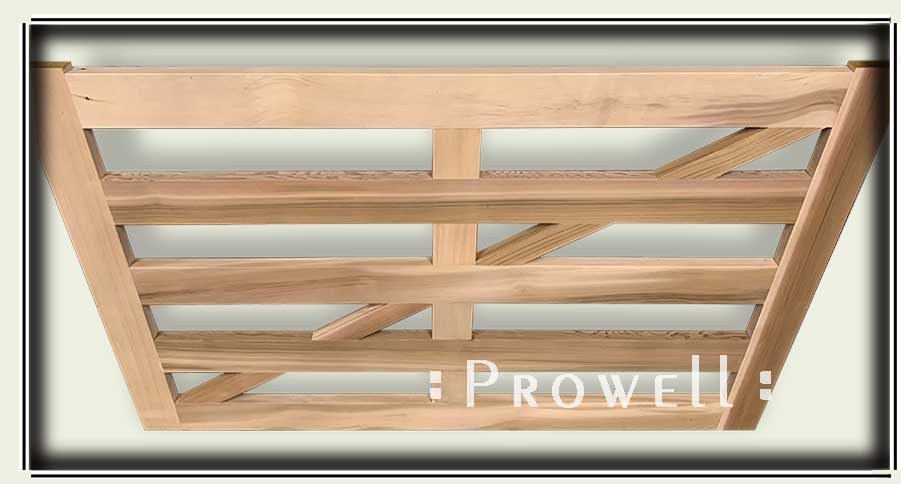
![]()
 34-1
34-1
Base Price + 15%
DRIVEWAY GATES WOODEN 34-1
Kenfield, CA (Marin County)
(Cross-rails at 7-¼” width)
Wood driveway gate style 34-1 features cross-rails at 7-1/4″ width.
In-Ground automation. Identical to #34 with the exception of the added diagonals which were requested strictly for a ranch style aesthetic.
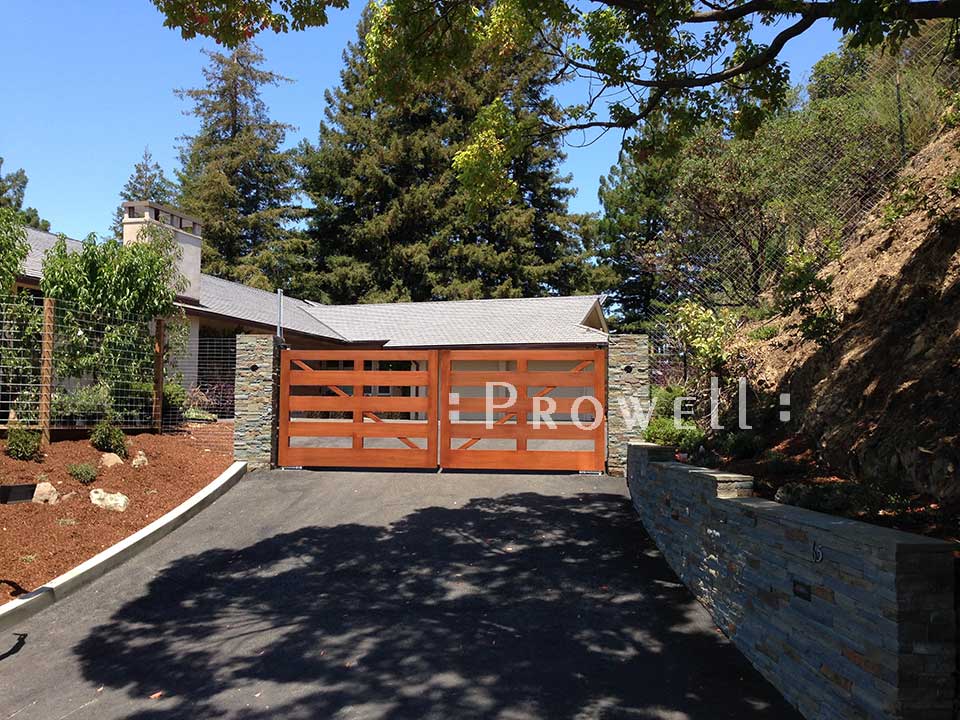
WOOD HORIZONTAL RANCH GATES #34-1
Kenfield, CA (Marin County)
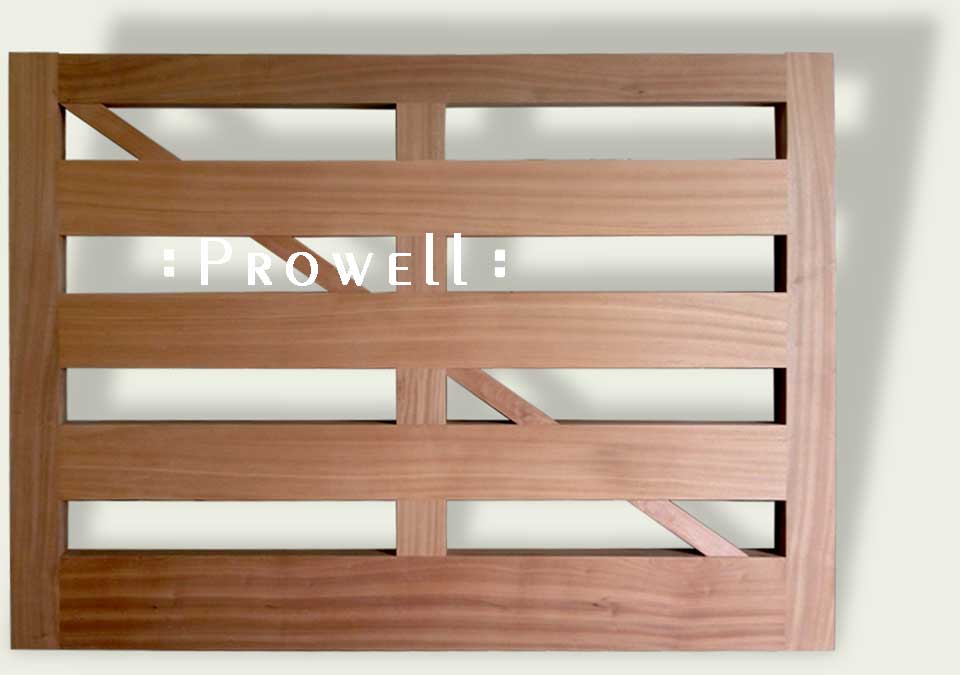
DRIVEWAY GATES RANCH STYLE 34-1
Kenfield, CA
Showing the top 1″ alignment pin, welded to the embedded steel frame. This for all In-ground automation motors.
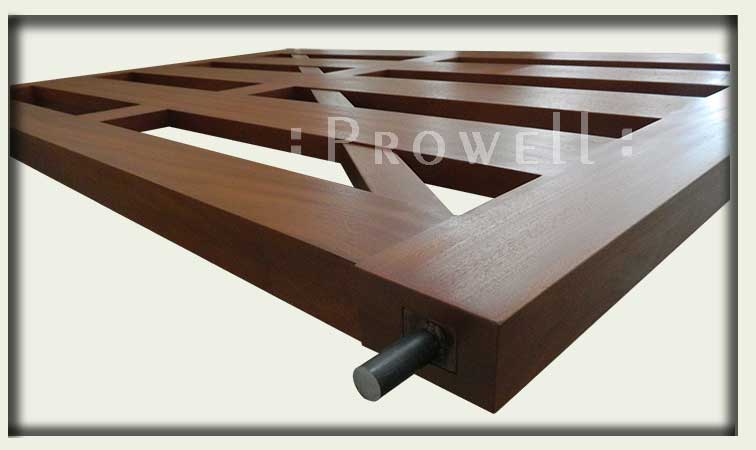
VEHICLE ACCESS WOOD GATES 34-1
Kenfield, CA
The diagonals for drive gate 34 are set with mortise and tenon joinery.
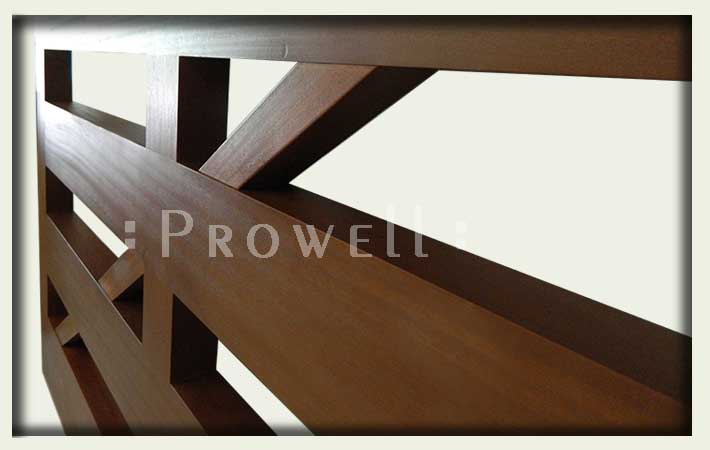
ELECTRIC WOOD GATES for DRIVEWAYS 34-1
Kenfield, CA
The In-Ground automation motors are seated and wired below grade, eliminating the often cumbersome exposure of above-grade motors.
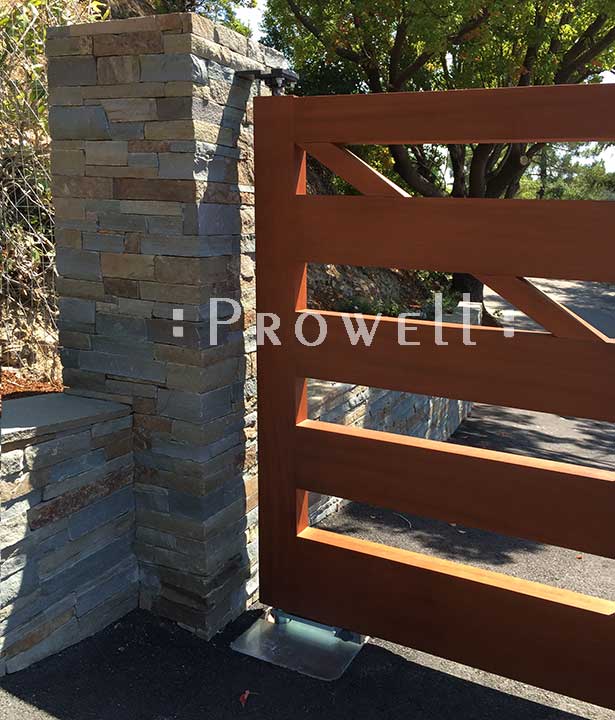
ELECTRIC WOOD GATES for DRIVEWAYS 34-1
![]()
 34
34
Base Price
CUSTOM WOOD HORIZONTAL GATES for DRIVEWAY 34
(Horizontal rails at 7-¼” width. No diagonals)
Gate 34 features a ranch style orientation with the girth of wider middle rails punctuated by a stabilizing, vertical center stile.
WoodRX ‘Chestnut’.
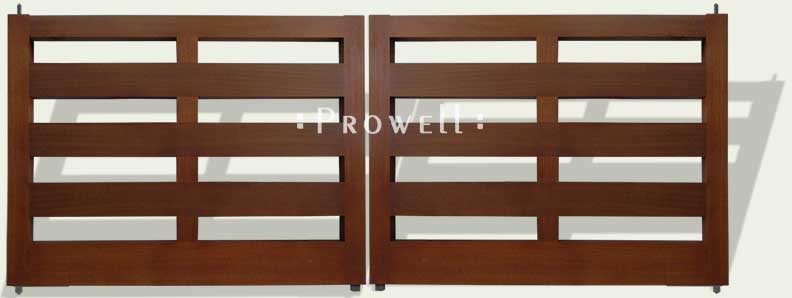
CUSTOM WOOD DRIVEWAY GATE DESIGN 34
The 1″ pin extending on the upper right corner fits to the pivot plate welded to the column to insure the alignment of the gates. The plate and pin at the bottom right seats itself into the In-Ground motor pivot. The extension on the bottom left is a Positive Stop, which abuts a bracket on the driveway surface to insure the gates cannot be forced open in the wrong direction.
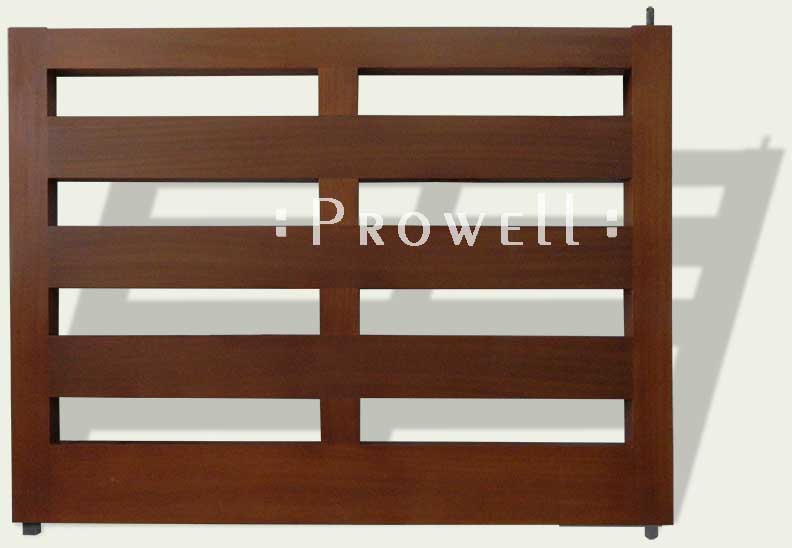
 GATES 34–IN-PROGRESS
GATES 34–IN-PROGRESS
The embedded steel frame seated into its pocket with nominal expoxy pins and clamped in place.
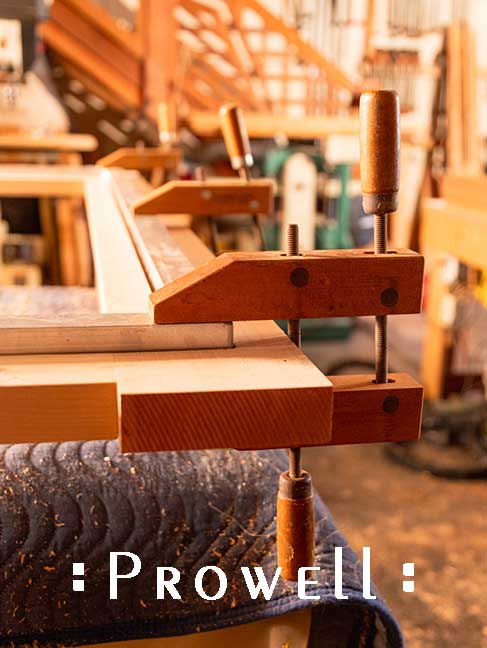
34–IN-PROGRESS
Wood-screw clamps are like coat hangers: you can never have enough.
