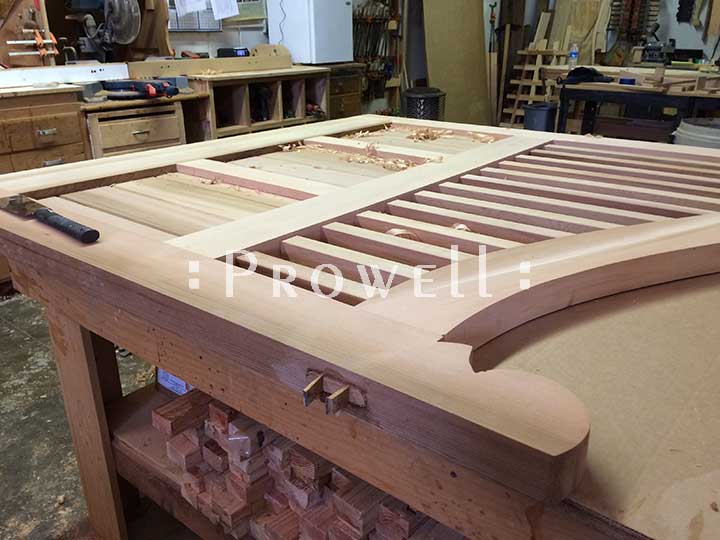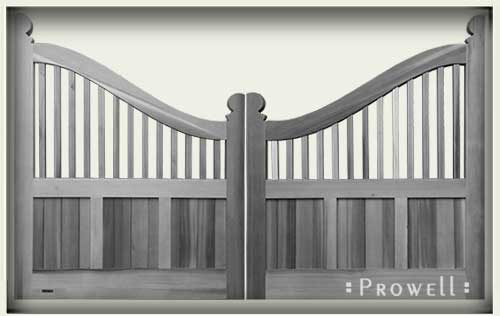WOOD DRIVEWAY GATES 35
Driveway Gates 35 are Base Price + 18%
> Go to Base Price Table
WOOD DRIVEWAY GATES 35
The front entry gate 35, with the reverse cresting arch as a scallop.
The slightly more detailed profiles to the four vertical stiles.
The bottom panel separated into three panels.
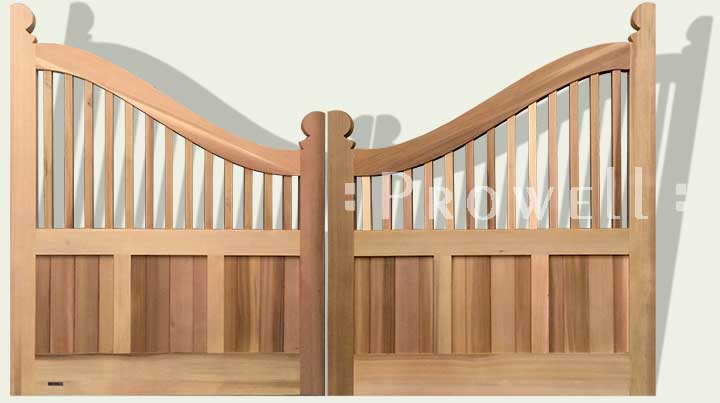
DRIVEWAY GATES WOODEN 35
Mobile, Alabama
Driveway gate wood 35 in Alabama.
Flanked by a pair of panes provided by the site.
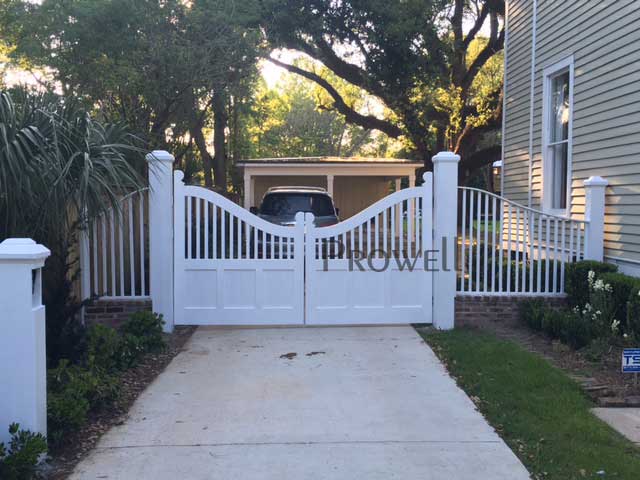
WOOD DRIVEWAY GATES with CRESTING ARCH 35
Mobile, Alabama
The photo of the site that helped us to settle on the #35 as the best solution to compliment the architecture. A blend of Antibellum and Victorian.
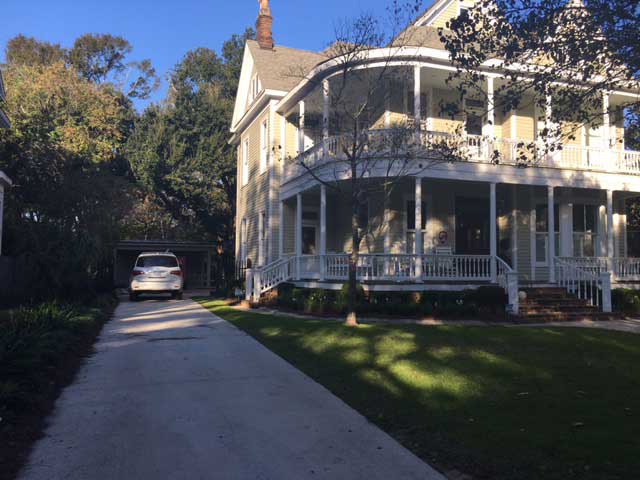
![]()
PROGRESS
GATES 35–PROGRESS
Truing the top rail radius. A look at this ancient tool. The bottom sole of the plane is adjusted by the threaded knob on top to conform to the concave and convex radius of the stock.
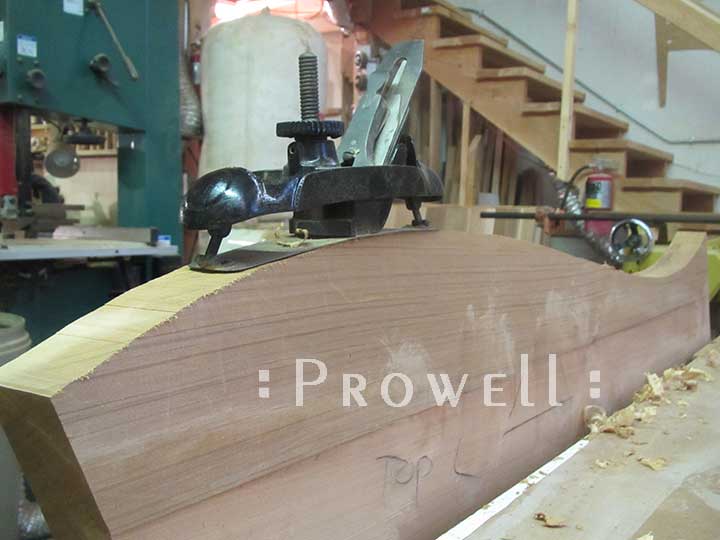
35–PROGRESS
The bottom edge is created by tracing the top profile with a mortising gauge set to the width of the rail, or 5-1/4″.
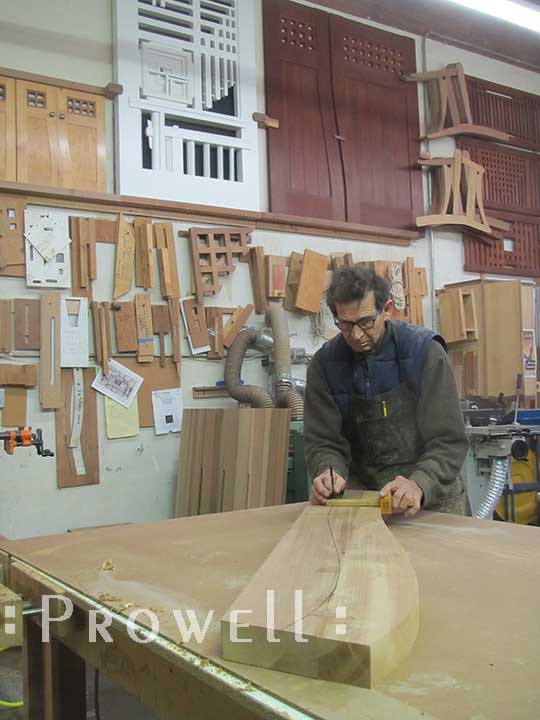
35–PROGRESS
A cresting radius can be laid out using an 8′ aluminum ruler.
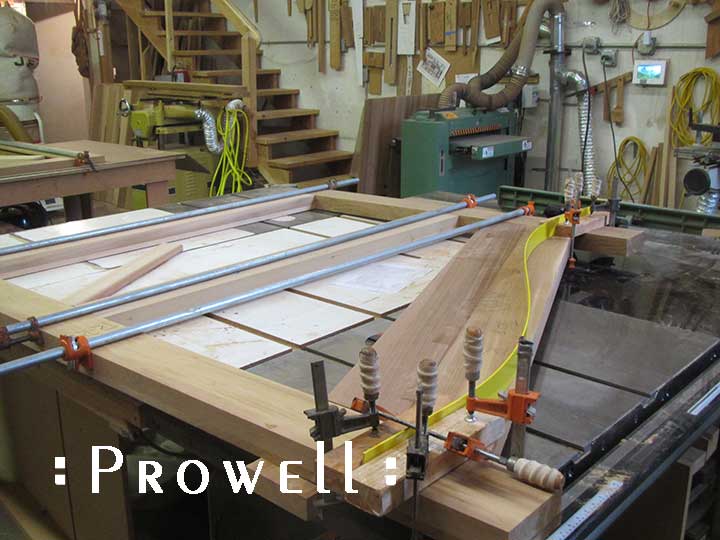
35–PROGRESS
Prowell Joint #13.
