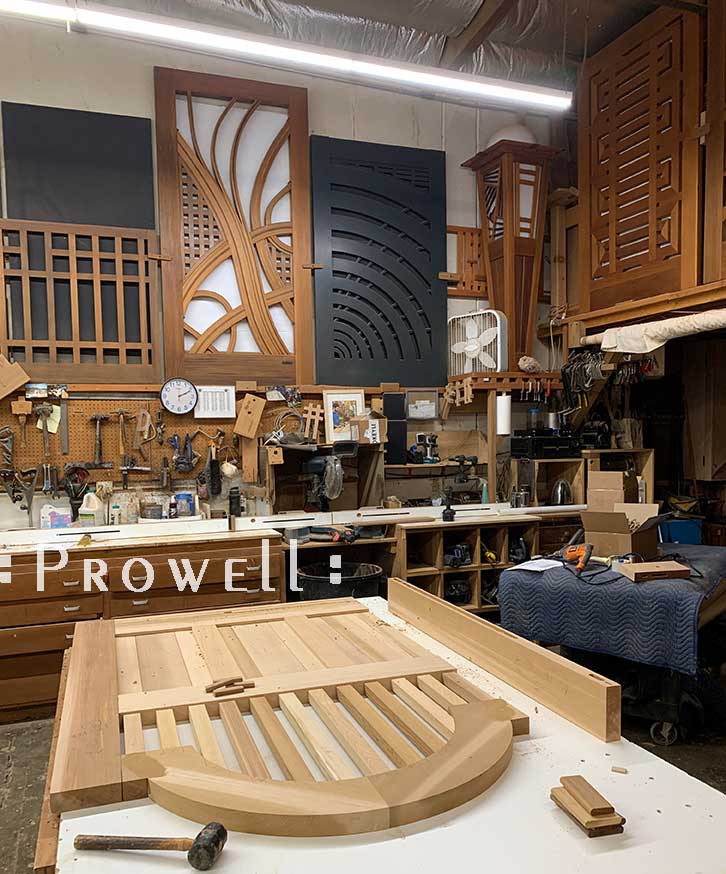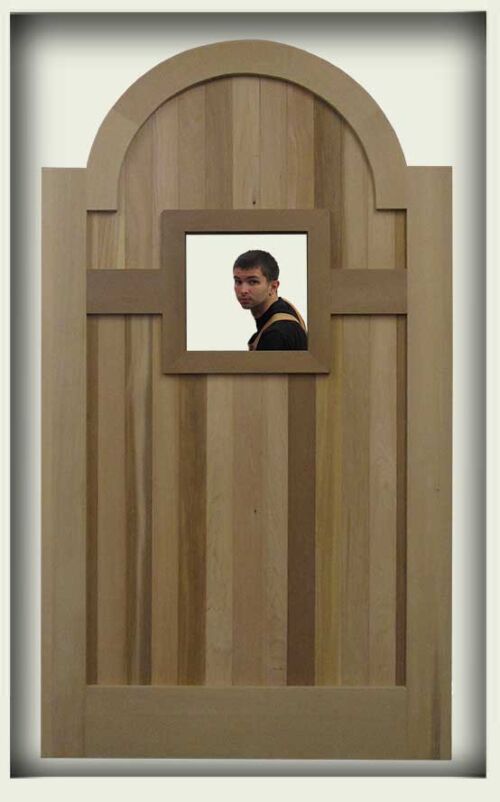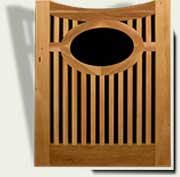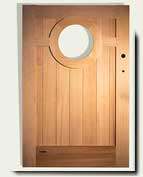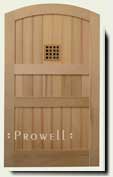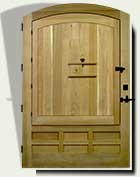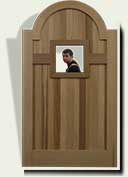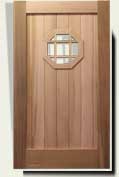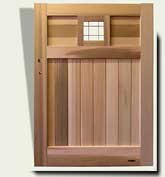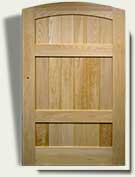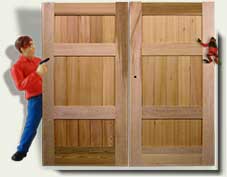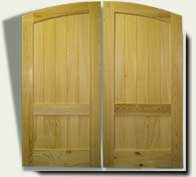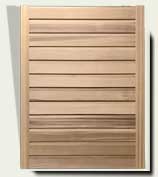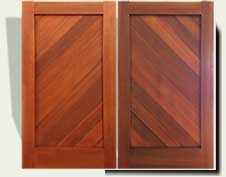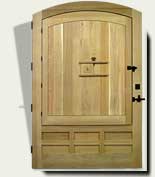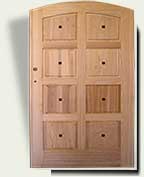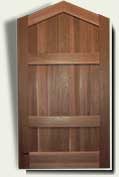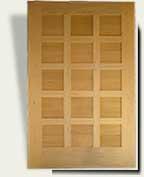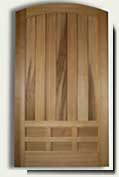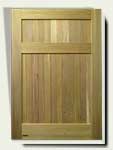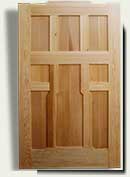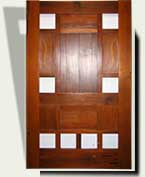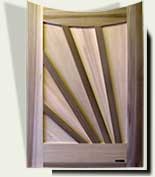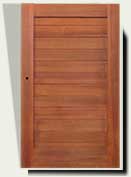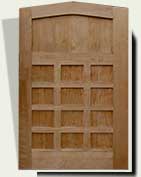WOOD GATE 78
Wood Gate 78 is Base Price + 33%
Go to Base Price Table
 #78-1
#78-1
Base Price + 53%
WOOD GATE 78-1
Gilroy, CA
With the arched portal
It’s hard to express how much we appreciate the time and thoughtfulness of those who remember to send us photos of the completed installations. Even more so when the surrounding landscape and architecture are framed to illustrate just why a particular gate style works with a particular setting.
Here we came up with our version of a windowed garden gate, an arching speakeasy portal to mirror the primary arch of the porch portico, barely visible.
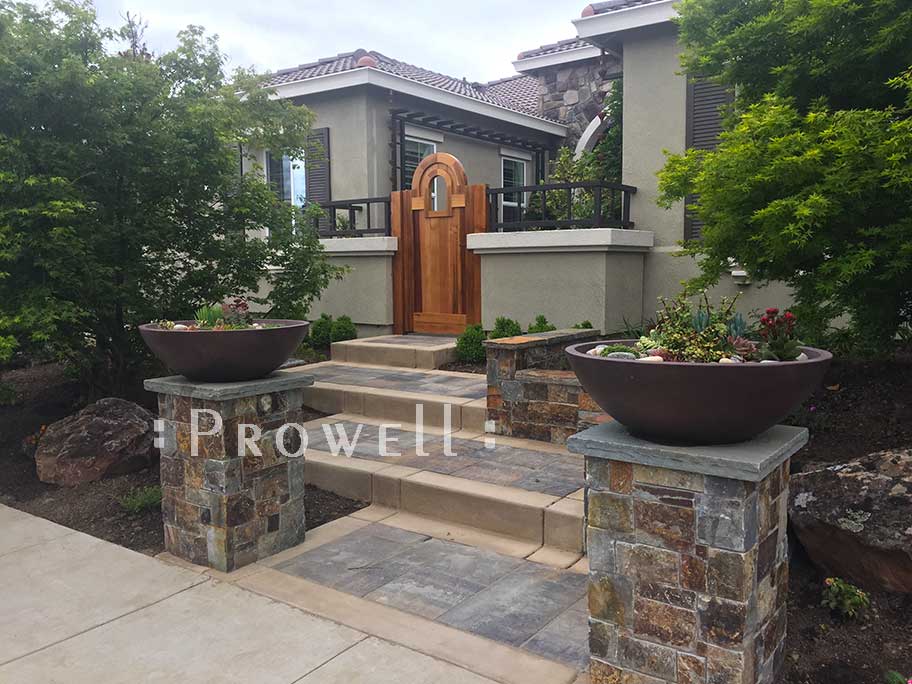
WOOD GATES 78-1
Gilroy, CA
Garden Gate 78-1 is the result of a photo sent in showing the entry archway. The consequence was a design that modified the standard gate 78, but with the matching arch of the portal as a window security gate, with no actual speakeasy door. A few slight design alterations and we have something that catches the eye. Our eye, your eye, and all those who venture to a Gilroy that has changed from the Artichoke capital of the world to a re-invented community built on its convenience to San Jose and the Silicone Valley workforce.
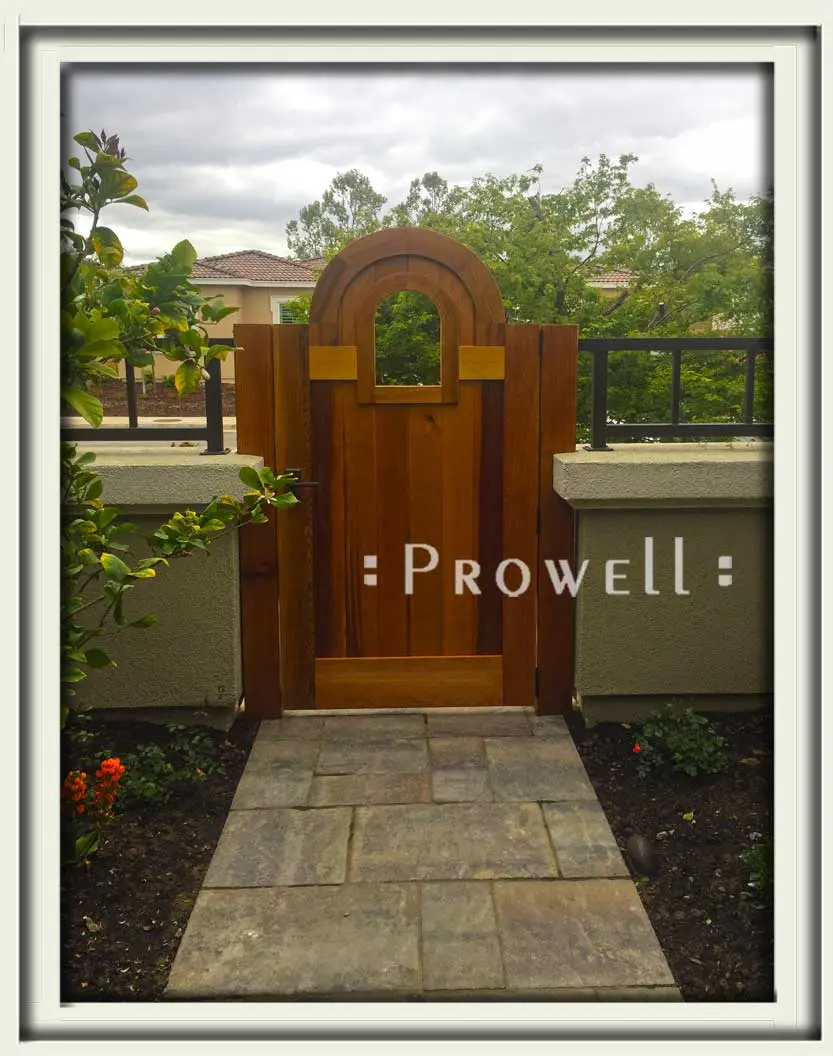
WOOD GATE 78-1
Gilroy, CA
The radius of the arching speakeasy matching that of the entry portico.
Mr. Ladybug, taking an afternoon rest.
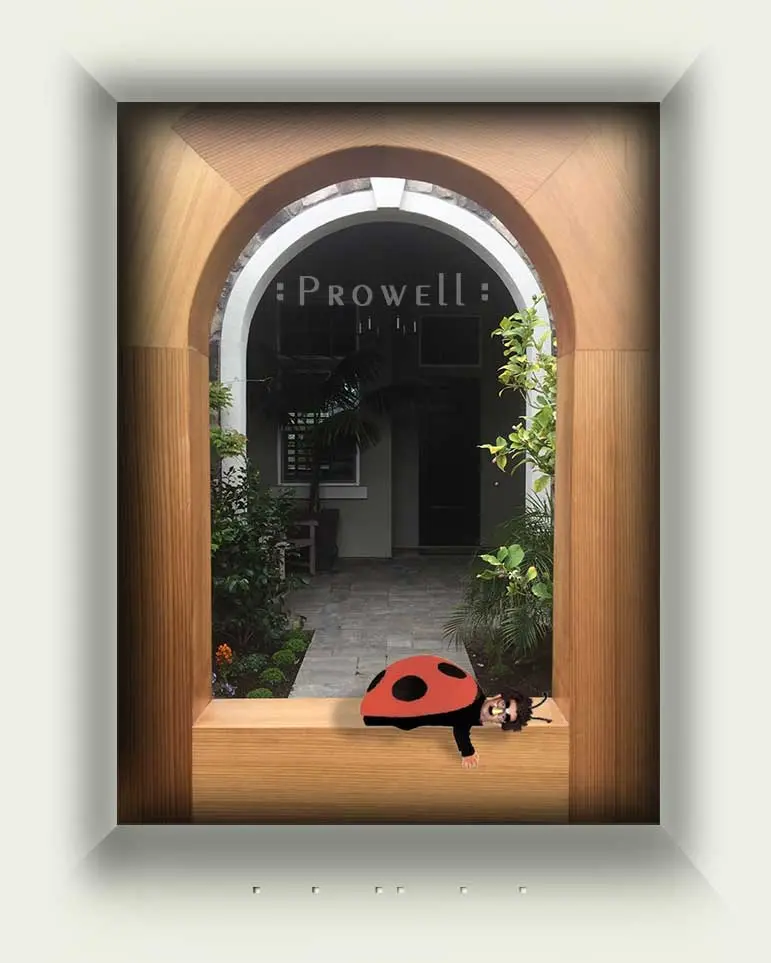
WOOD GATES 78-1
Gilroy, CA
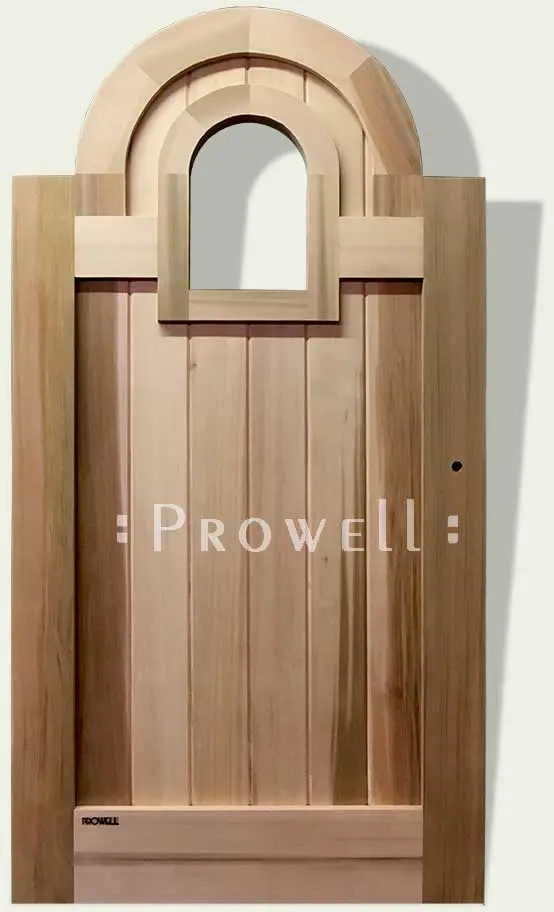
WOOD GATES 78-1
Gilroy, CA
The springline for both the primary and portal radius on wood gate 78-1 are the only points of reference: They must be aligned horizontally lest the two arches do not mirror one another.
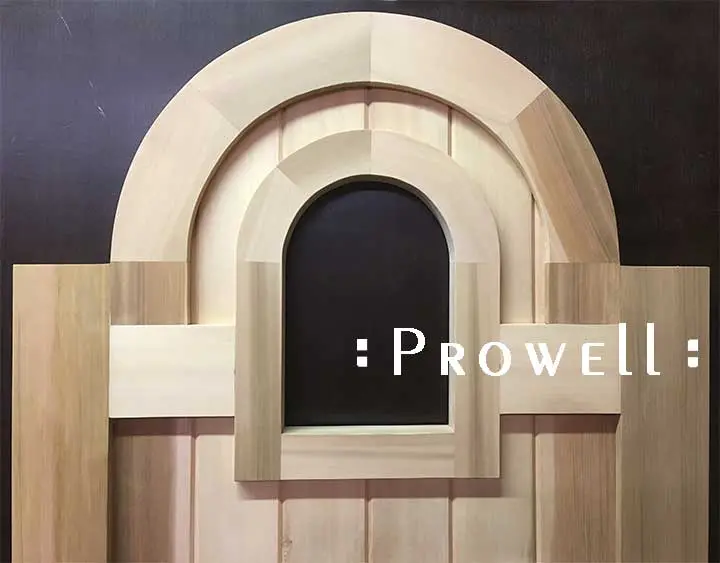
![]()
 #78
#78
Base Price + 44%
CUSTOM GATES 78
Square top portal
Our Custom Gate 78 features a full radius arch and a square open-framed window that is not arched.
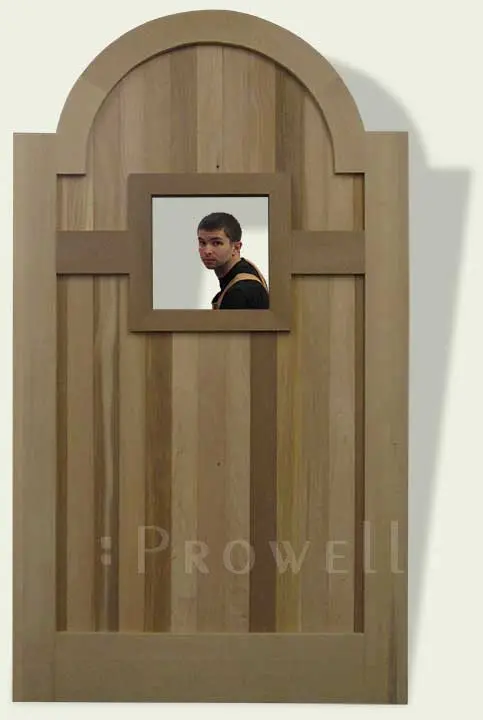
CUSTOM GATES 78
Berkeley, CA
As a speakeasy gate with security, 78 features a wrought iron security grill for the Black Pine Circle School in Berkeley, CA
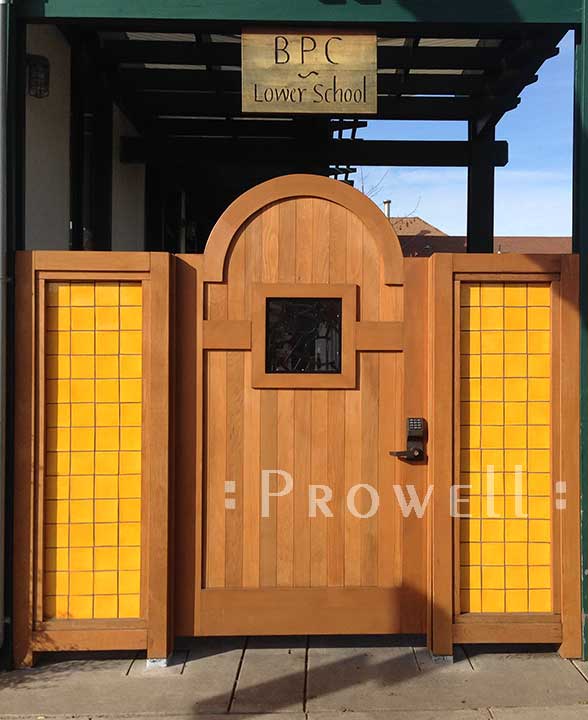
CUSTOM GATES 78
Berkeley, CA
The iron insert, provided by the site, with the school’s initials.
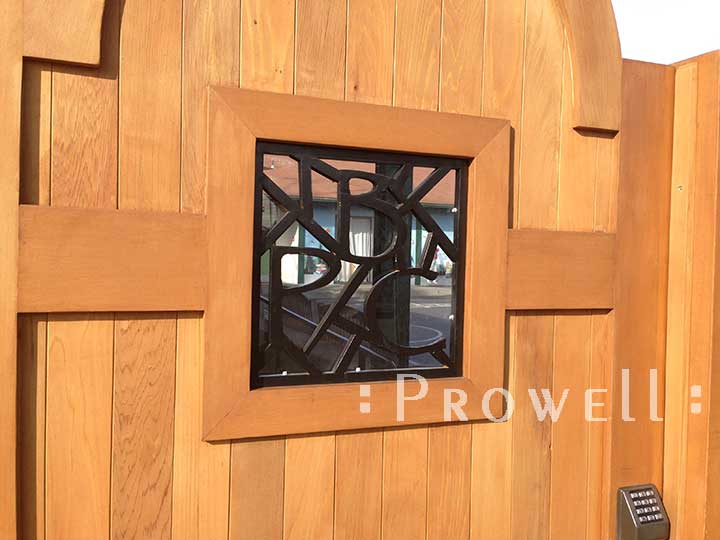
CUSTOM GATE 78
Berkeley, CA
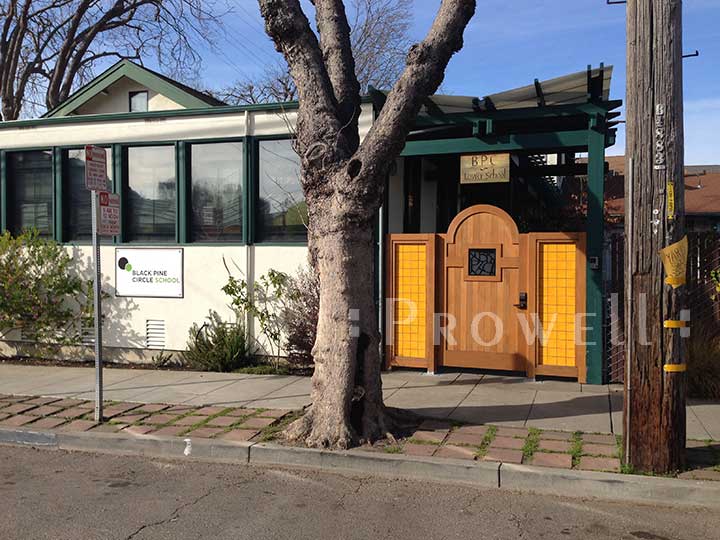
![]()
 #78-2
#78-2
Base Price + 33%
ENTRY WOOD GATE 78-2
Entry gate 78-2 maintains the same stepped full arch but with upper open pickets and three lower solid panels.
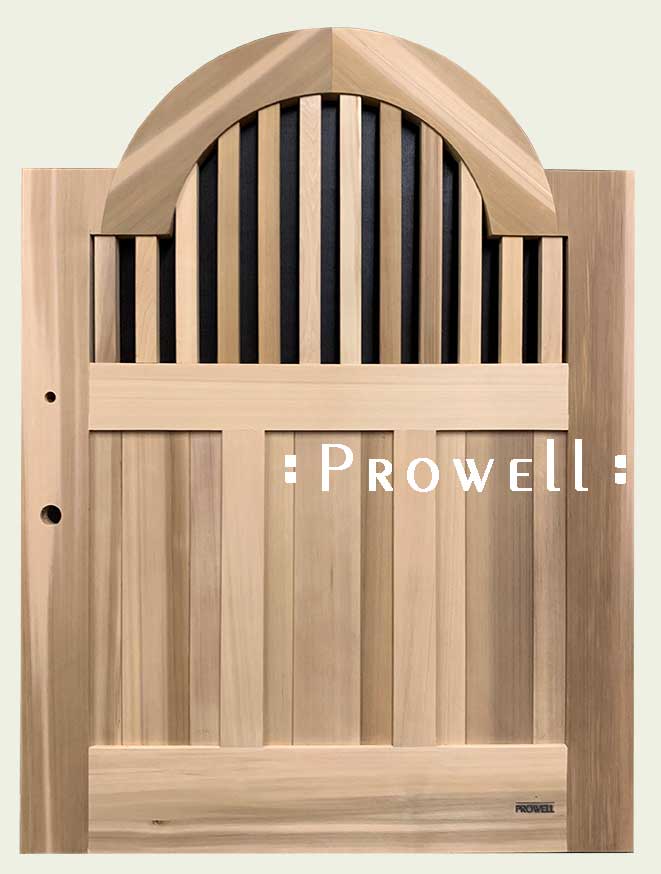
ENTRY GATE DESIGN 78-2
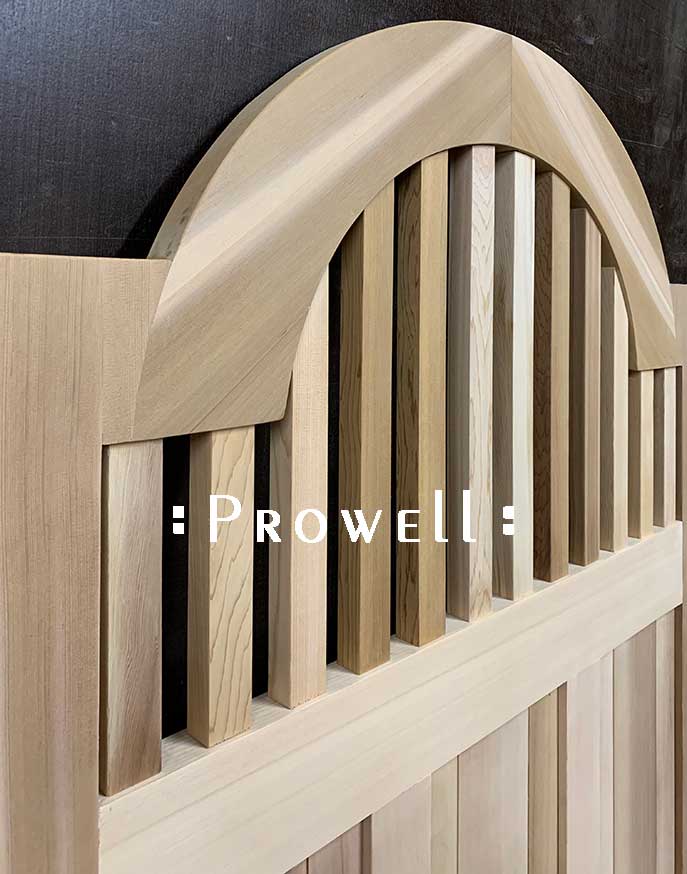
WOOD GATE DESIGN 78-2
Hickory, North Carolina
Making a note of the brickwork on the right side-wall. An artform unto itself.
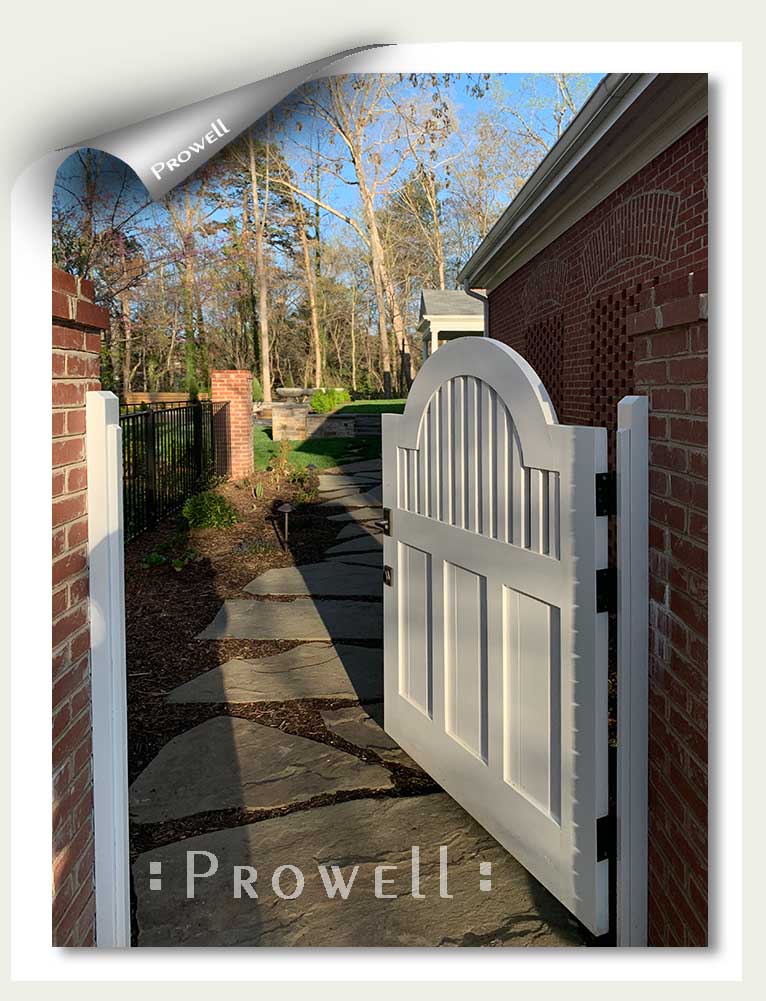
GARDEN GATE DESIGN #78-2
Hickory, North Carolina
The same gate photographed from the other side.
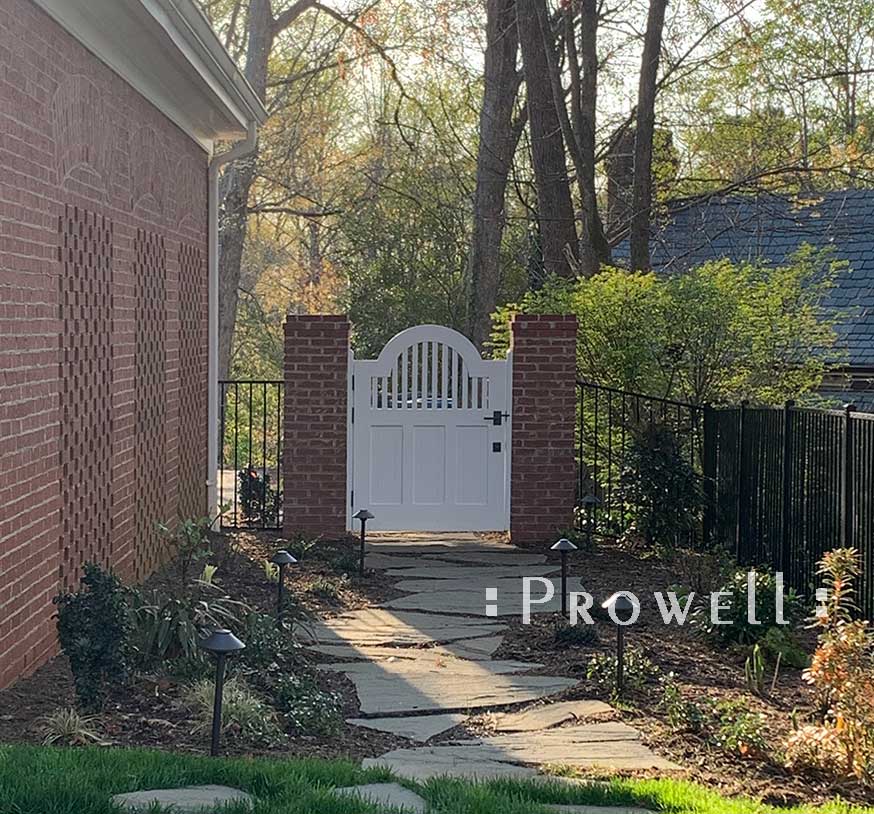
![]()
 #78-3
#78-3
Base Price + 28%
ENTRY WOOD GATE 78-3
Charlotte, North Carolina
Only two lower panels
Identical to 78-2 but with only a single lower center stile, and only two lower panels.
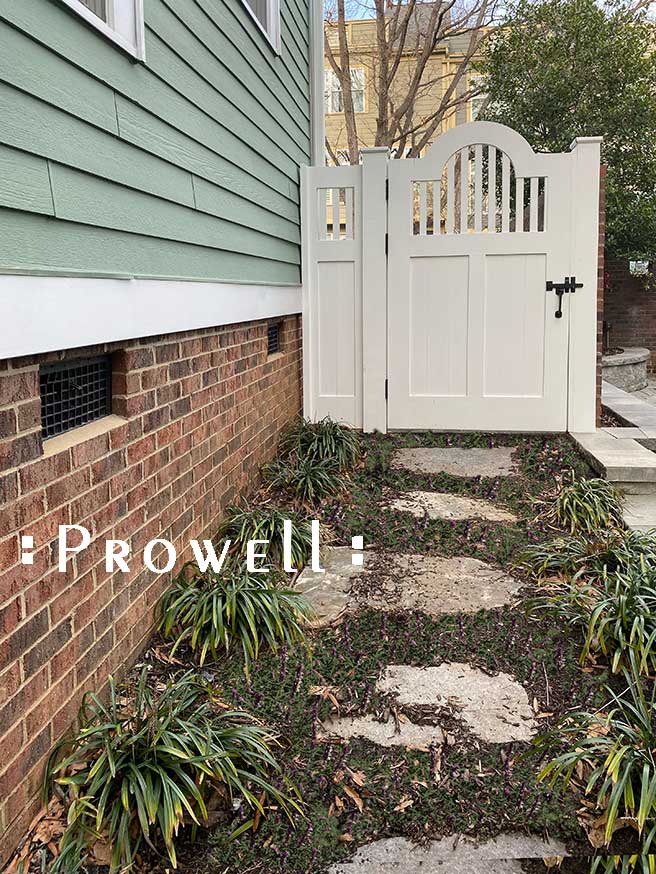
![]()
IN-PROGRESS
How to build this wood gate
78-PROGRESS
A system of joints supports the framed portal to the outer stiles. With the wrong joinery, and the speakeasy portal will sag and droop.
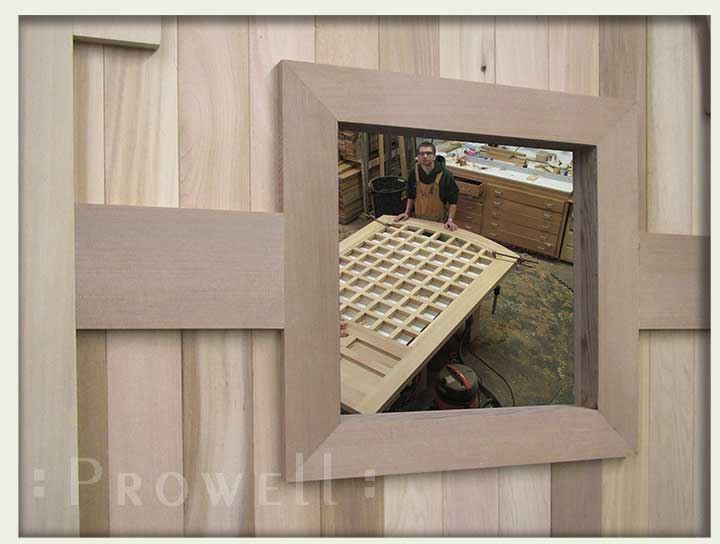
78-PROGRESS
Because every arching gate or every arbor is custom and made-to-order, one-quarter inch wider or narrower prevents the use of templates and replications. Every arch, such as below for wood gate 78, requires drawing a pattern; segmenting the pattern the same way it was done in your high school geometry class; cutting the segments at their angles; creating their joinery; gluing and clamping the assembly . . . All prior to band-sawing the radius itself.
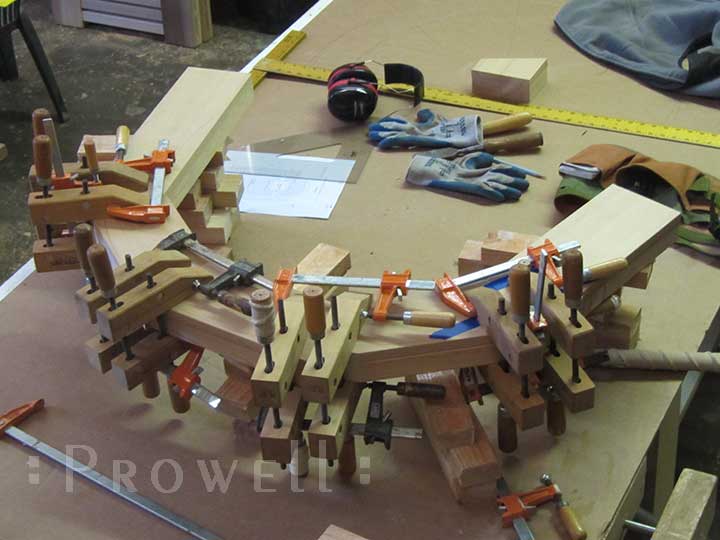
78-PROGRESS
Clamping up the arching portal for gate 78-1.
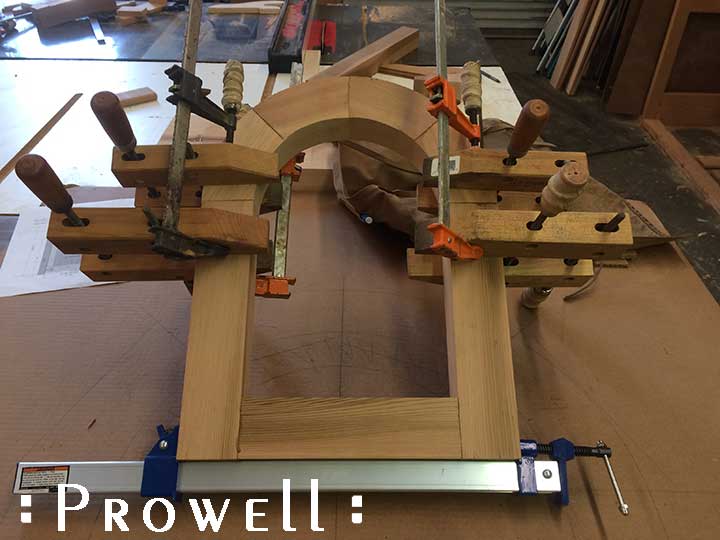
78-PROGRESS
Gate 78-1 laid out on the bench, awaiting a decision on what kind of joinery goes where.
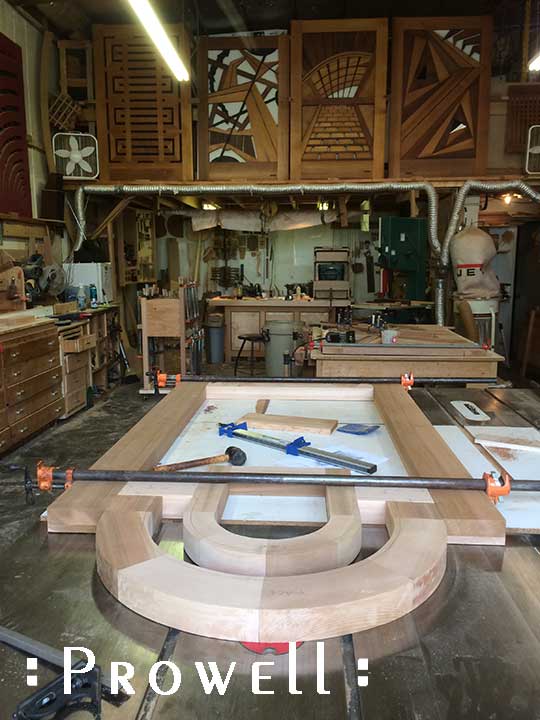
78-PROGRESS
Ben with the completed secondary arching portal.
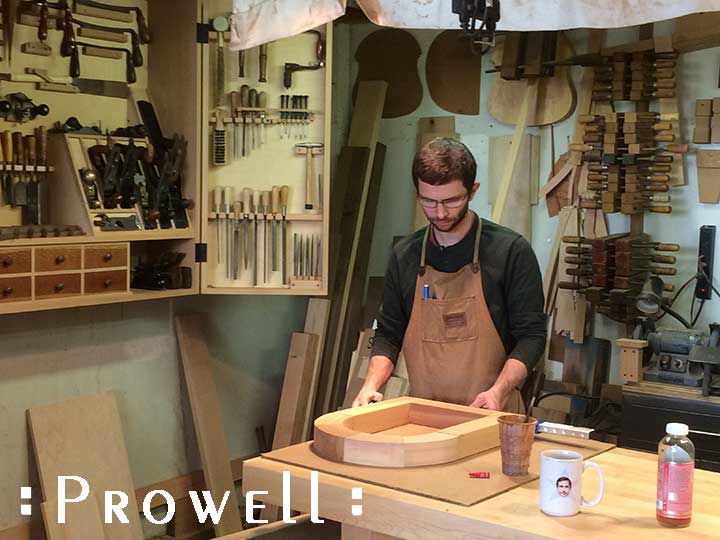
78-2 -PROGRESS
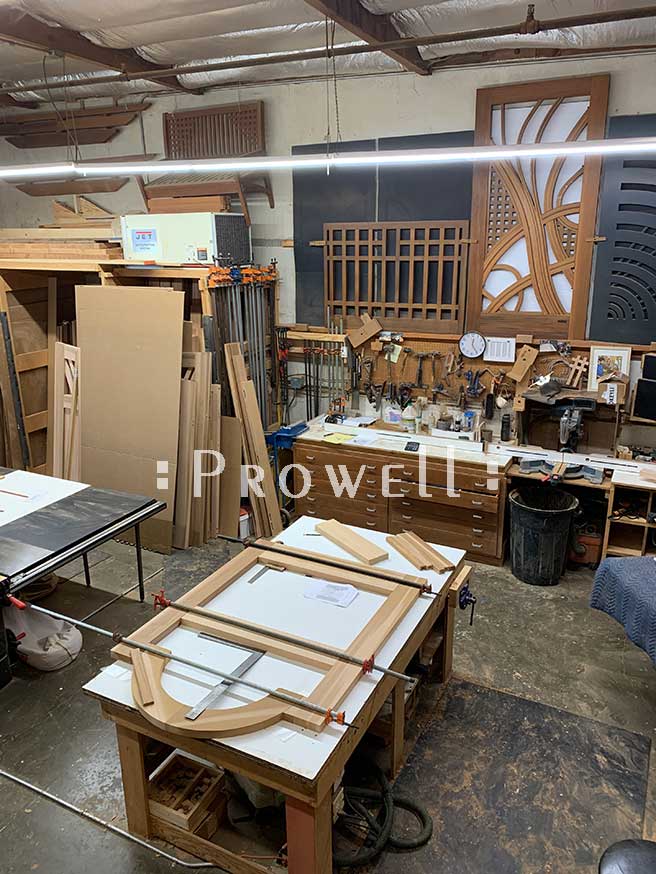
78-2 -PROGRESS
