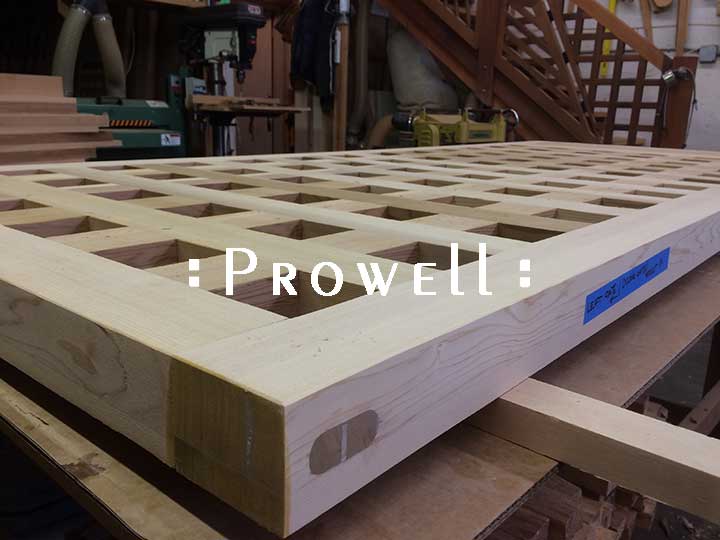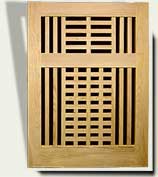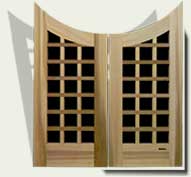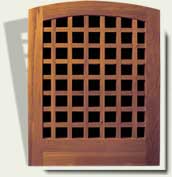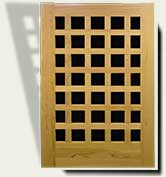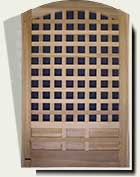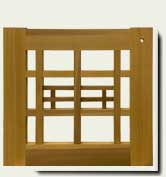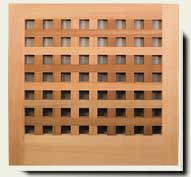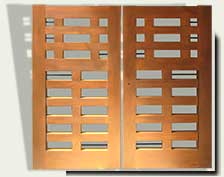WOOD GATES #101
This Garden Gate is Base Price + 35%
Go to Base Price Table
 #101-2
#101-2
Base Price + 35%
WOOD GATES #101-2
Berkely, CA
Garden gate style #101-1 is a wood-heavy design, with the grid dividers at 2-1/4″ width and the grid openings at 2-7/8″ square.
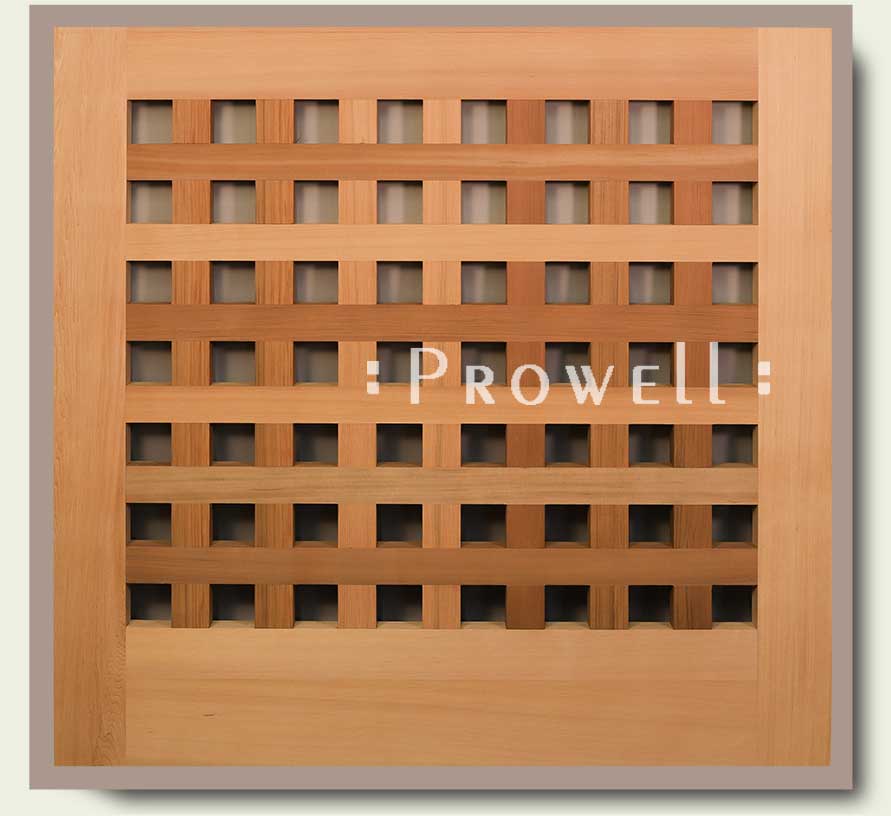
WOOD GATES #101-2
Berkely, CA
One of the more accentuated garden gate entrances on the web site. The combination of the cedar shake walls and the workmanship featured with the detail of small open grids. That an entry gate should be an aesthetic continuation of the fence depends on the entry gate; the gate is your entrance, what is touched and gripped and the portal to the property. Whereas the fence is present to separate you from that same property.
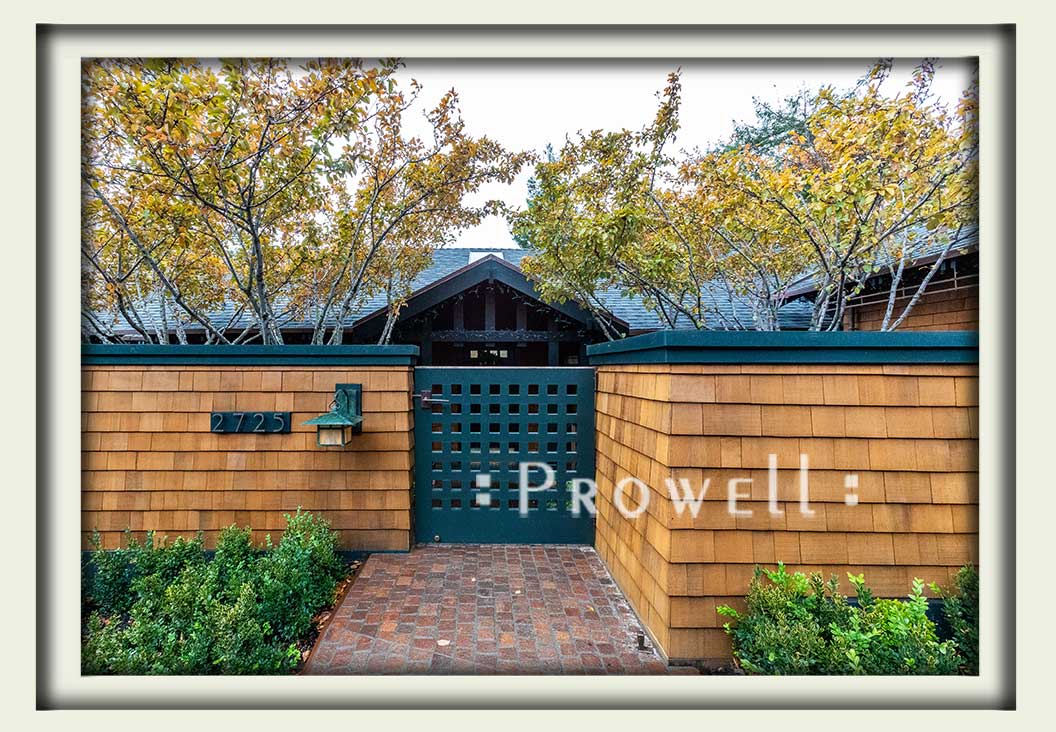 Photo credit: Ben Prowell
Photo credit: Ben Prowell
WOOD GATES #101-2
Berkely, CA
Wood garden gate #101-2 with the Rocky Mountain Gate Latch GL-E236 and Rocky Mountain Concealed Bearing Extruded Hinge HNG4A (4-1/2″ x 4-1/2″)
Hardware Patina: Silicone Bronze Rust
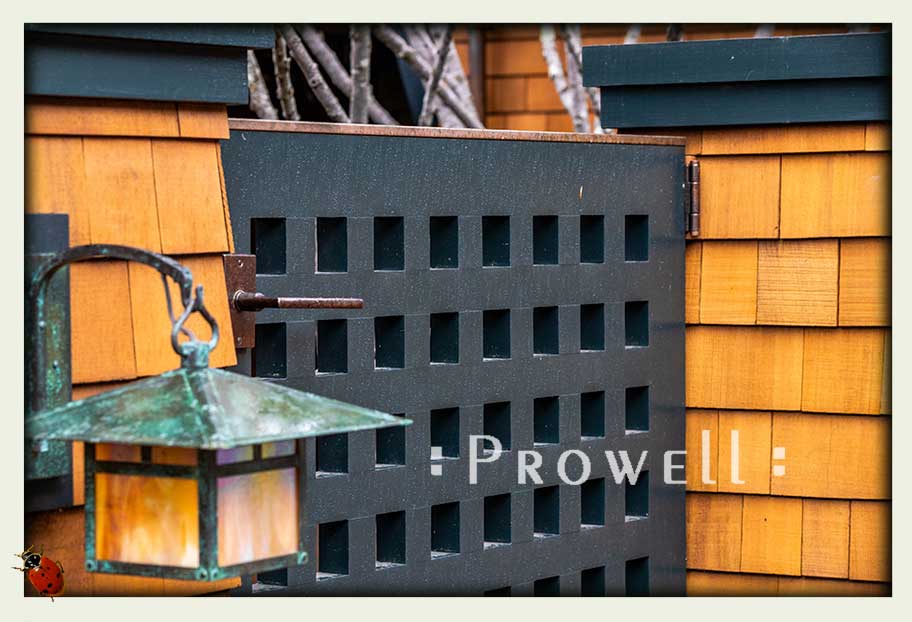 Photo credit: Ben Prowell
Photo credit: Ben Prowell
WOOD GATES #101-2
Berkely, CA
An alternate approach to mounting the latch strike plate, as well as the hinges. Blocks milled and tapered by Prowell to match the profile of the shingles.
The result is an alternative to jambs. When jambs are utilized on shingle side-walls, the shingles should be cut away to accommodate the width of the prowell jambs, and the jambs themselves should be mounted to the sheer-wall ply behind the shingles. The shingles are then reapplied, cut to fit the jambs. The jamb thickness is that distance from the sheer-wall to the outermost edge of the shingles, plus 1/2″ so the gate swing freely clears the shingles.
Rocky Mountain Gate Latch GL-E236.
A rainy day for photographing gates.
 Photo credit: Ben Prowell
Photo credit: Ben Prowell
WOOD GATES #101-2
Berkely, CA
G arden Gate #101 is matched on this property with a series of complimenting fence and railing styles. See Fence Style #7 sprinkled throughout the property. The view from the Berkeley hills with the San Francisco Bay in the distance.
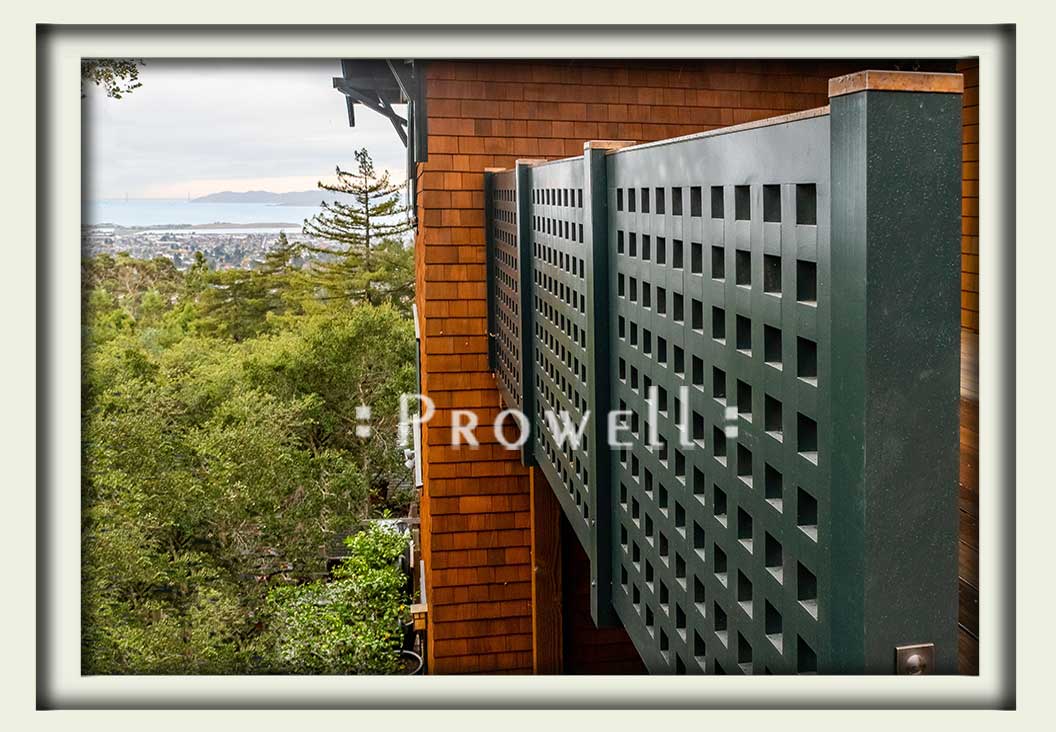 Photo credit: Ben Prowell
Photo credit: Ben Prowell
WOOD GATES #101-2
Berkely, CA
A look at the overall architecture. A number of matching fence and railing panels, balanced with the centerpiece wood gate design 101-2.
 Photo credit: Ben Prowell
Photo credit: Ben Prowell
![]()
WOOD GATES #101
La Quinta, CA
Garden Gate #101 was created for a home in La Quinta, CA. Although available to your own specifications, the below gates are 93″ height x 2-¼” thick, with a rough opening between posts of 78″.
The wood grid dividers 2-5/8″ wide. The grid openings are 2-5/8″ square.
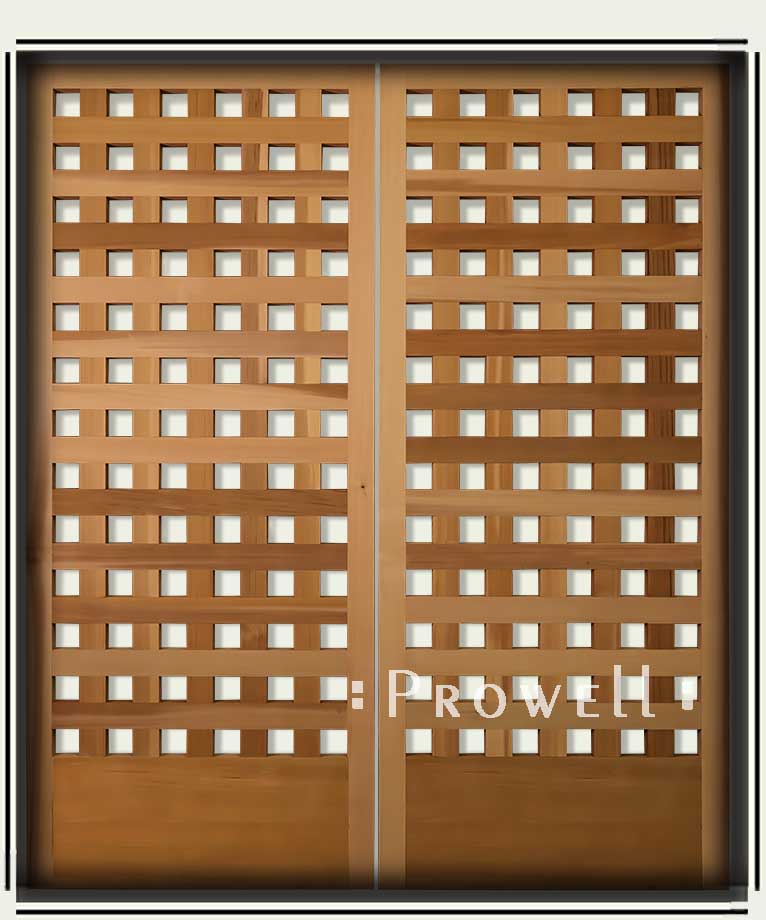
WOOD GATES #101
La Quinta, CA (Palm Springs area)
Architecture/Designer: Andrew Schaffner
Wood gates #101 as an access to the inner courtyard, although it would appear to be the main entrance.
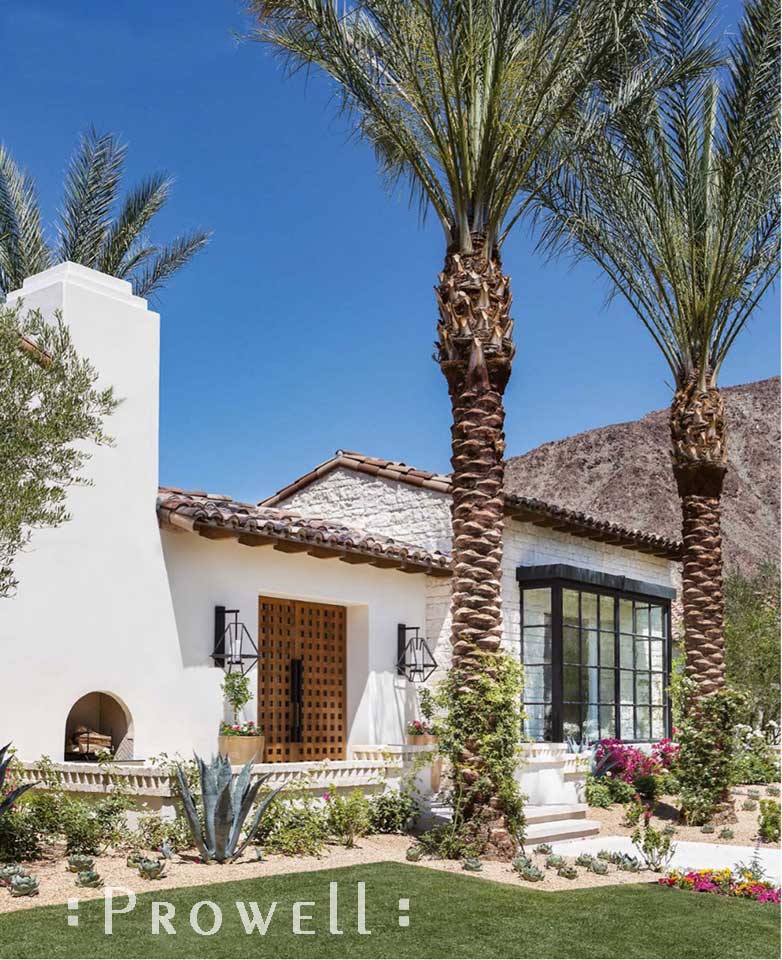
WOOD GATES #101
La Quinta, CA (Palm Springs area)
Architecture/Designer: Andrew Schaffner
The wood garden gate #101 as another auxiliary entrance to the same courtyard, featuring the same wood garden gate #101.
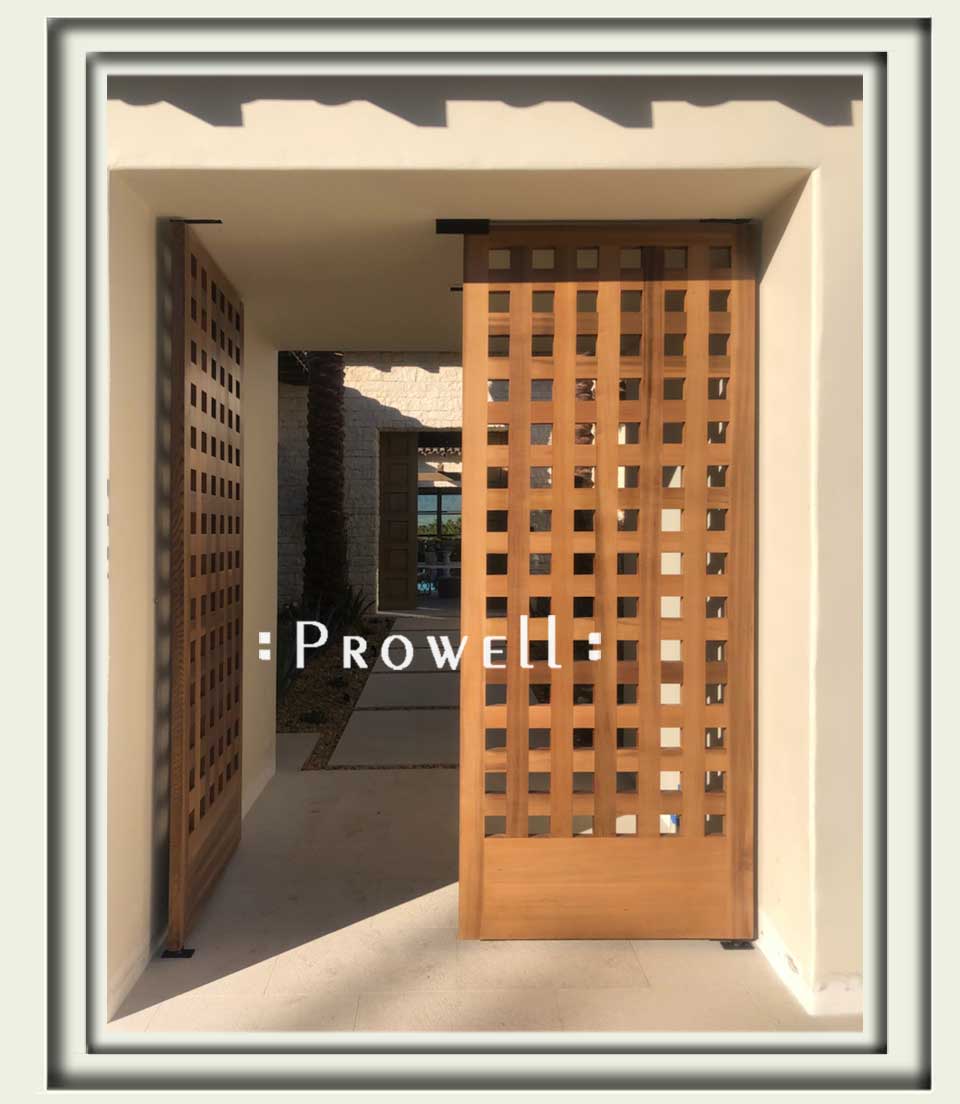
WOOD GATES #101
La Quinta, CA (Palm Springs area)
The tight flush-joined grids of the wooden gates design #101.
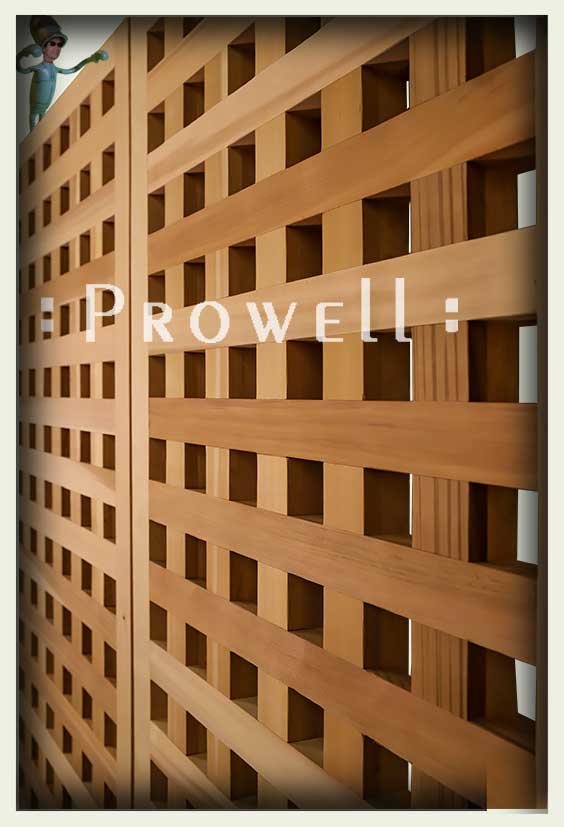
![]()
 #101-1
#101-1
Base Price + 35%
WOOD GATES #101-1
La Quinta, CA (Palm Springs area)
Architecture/Designer: Andrew Schaffner
Within the courtyard, a pair of oversize shutters, with a single garden gate access seen to the right. For more on the Shutter Style #2
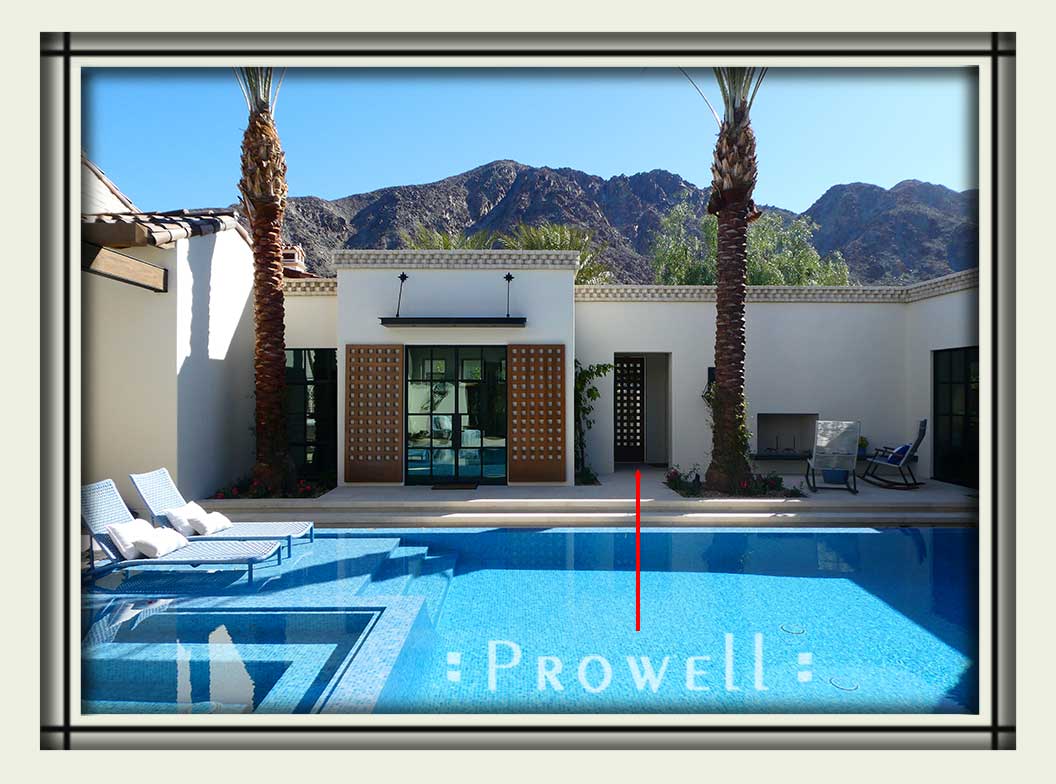
WOOD GATES #101-1
La Quinta, CA (Palm Springs area)
Wood gates #101A features a narrow version of the above #101. At 33″ net width.
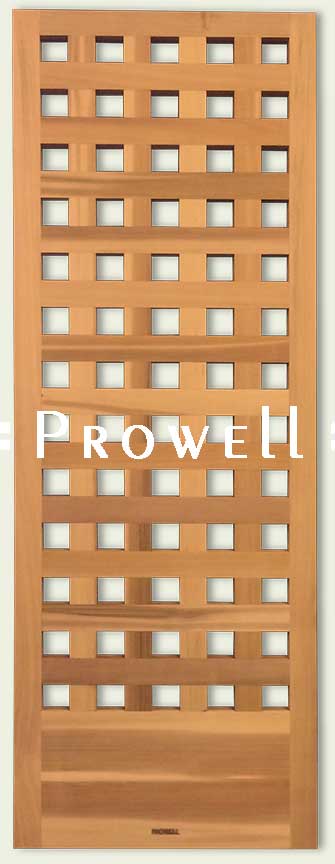
WOOD GATES #101-1
La Quinta, CA
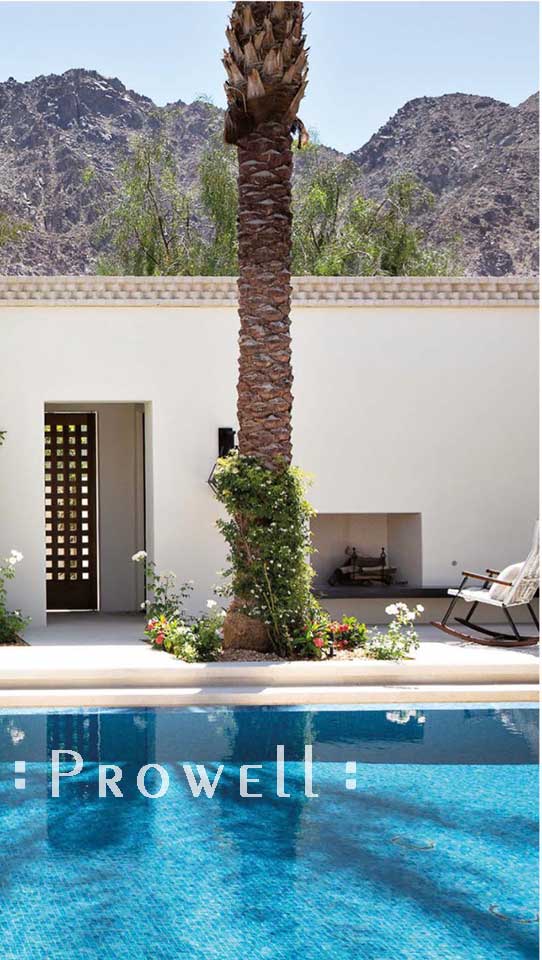
WOOD GATES #101-1
La Quinta, CA
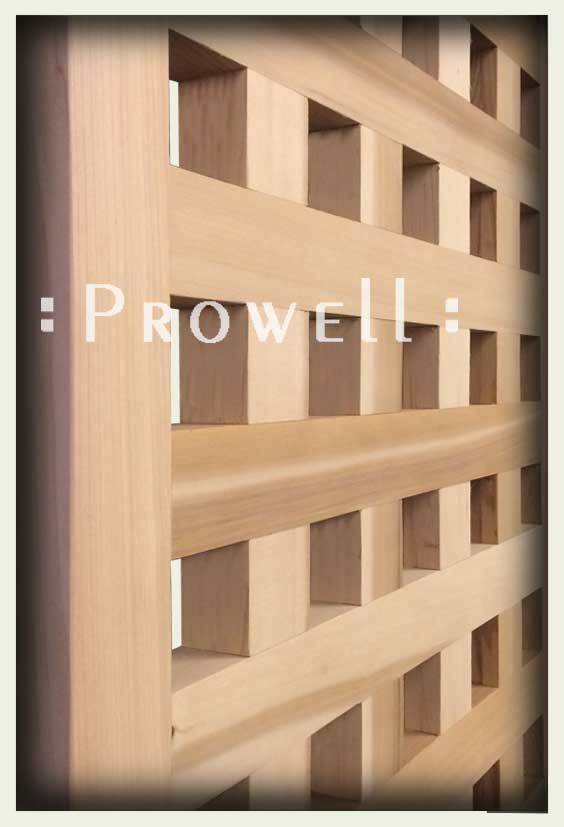
WOOD GATES #101-1
La Quinta, CA
For fun, a photo showing the outer courtyard, viewed from the inner courtyard.
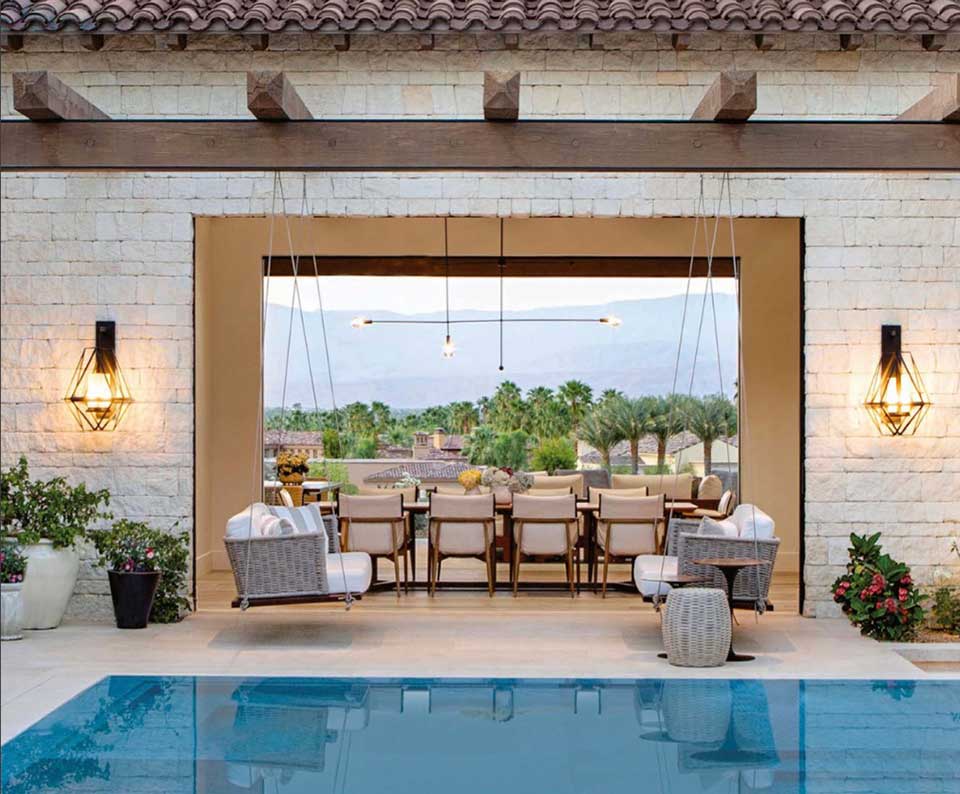
![]()
 #101-4
#101-4
Base Price + 35%
WOOD GATES #101-4
Marin County
Double gates #101-4 are 6′ 3″ rough opening width x 6′ ht from grade. Grids at 2.56″ square. Grid dividers at 2-1/4″ width.
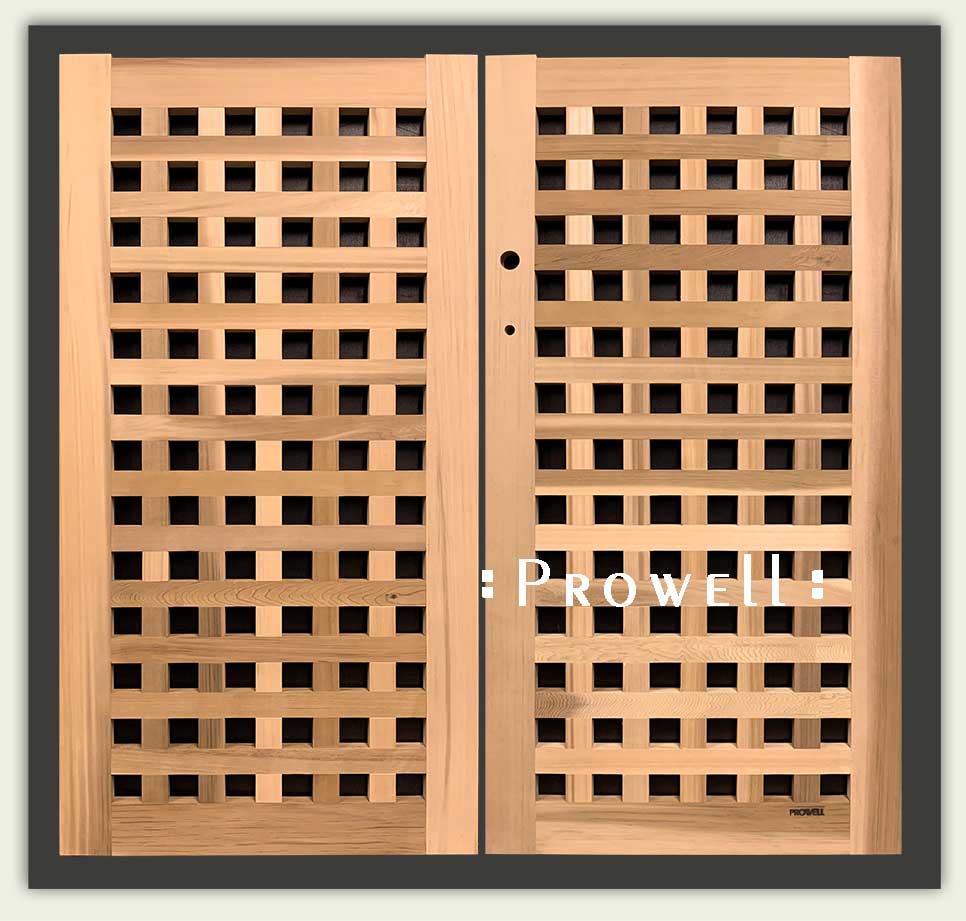
WOOD GATES #101-4
Tiburon, CA (Marin County)
A glimpse of the Tiburon residence, with the left face of the house drawn toward the views of Tiburon Bay.
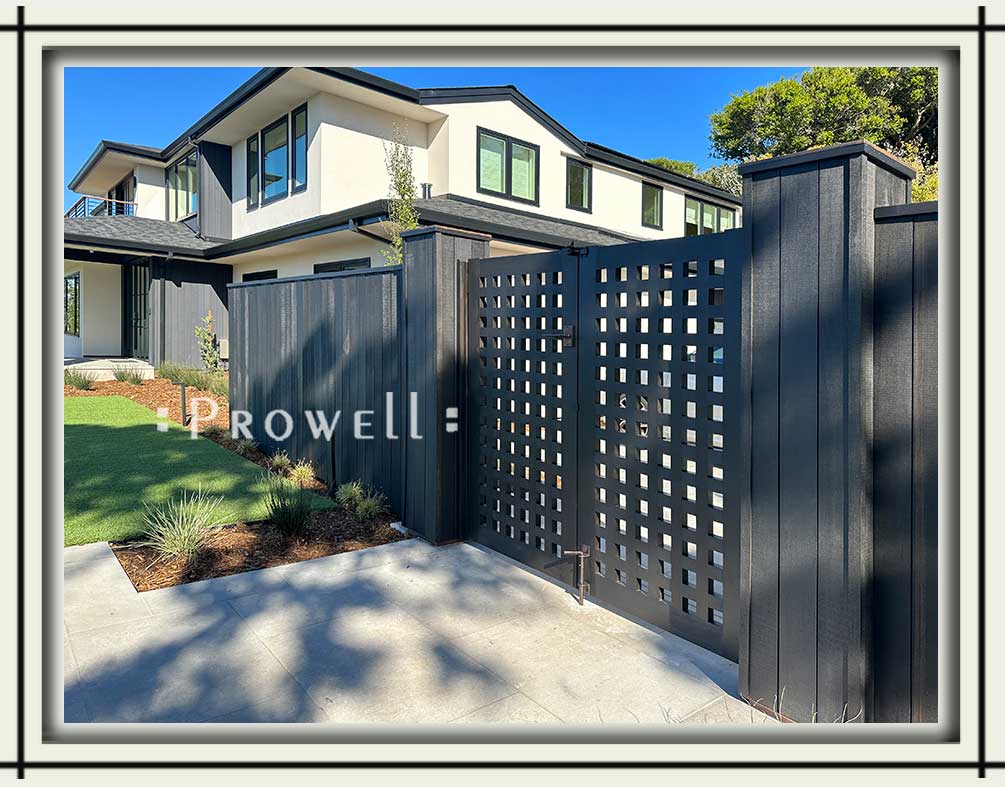
WOOD GATES #101-4
Tiburon, CA
A site-applied dark stain.
Showing the property side again, with the cane bolt, latch, and and top slide bolt sourced by the site.
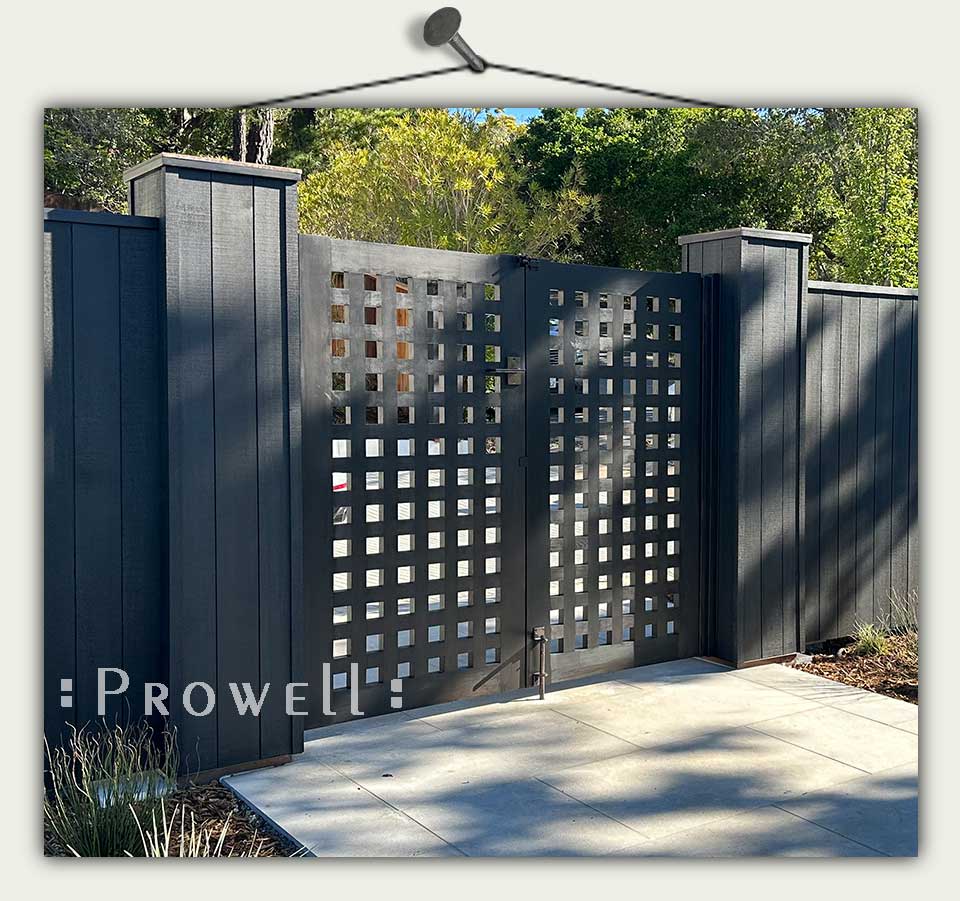
![]()
IN-PROGRESS
How to build this wood gate.
WOOD GATES #101–PROGRESS
Ben with the completed panels and gates for 101-2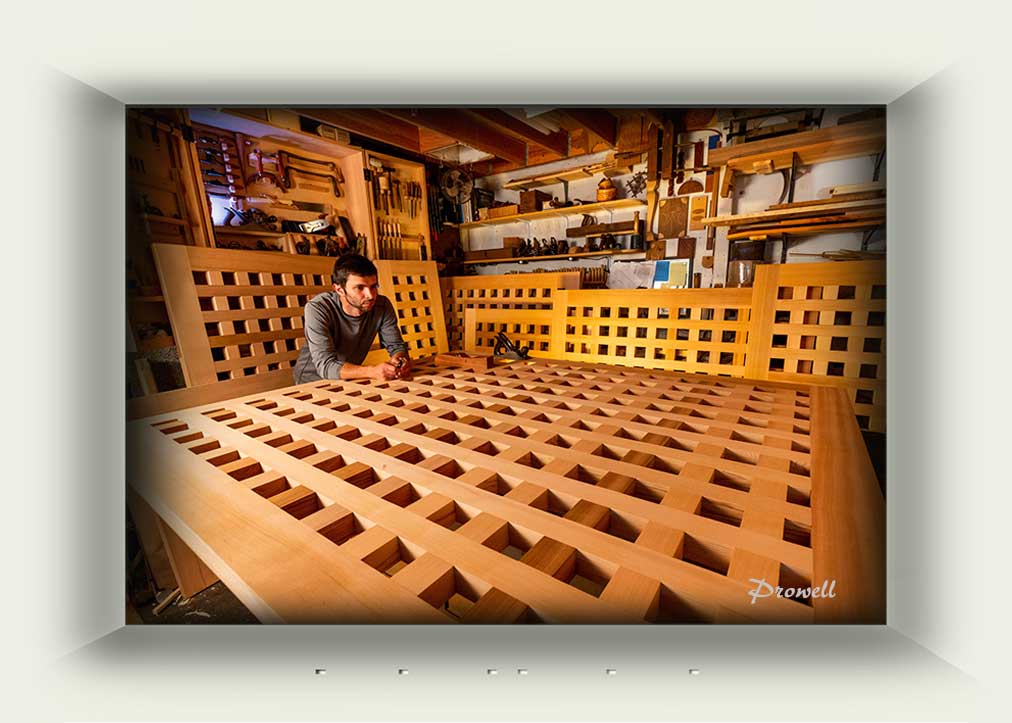 Photo credit: Ben Prowell
Photo credit: Ben Prowell
WOOD GATES #101–PROGRESS
Cutting the flush-joined half-laps.
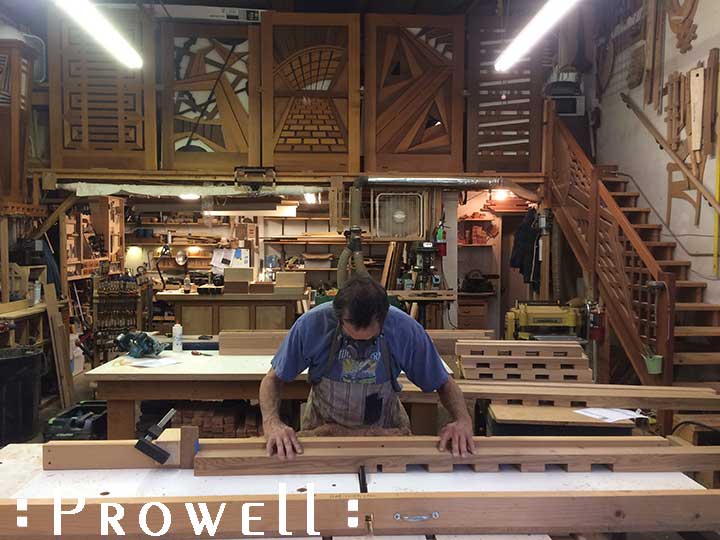
WOOD GATE #101–PROGRESS
Dadoes cut and stacked for wood garden gate #101, nearly ready for assembly.
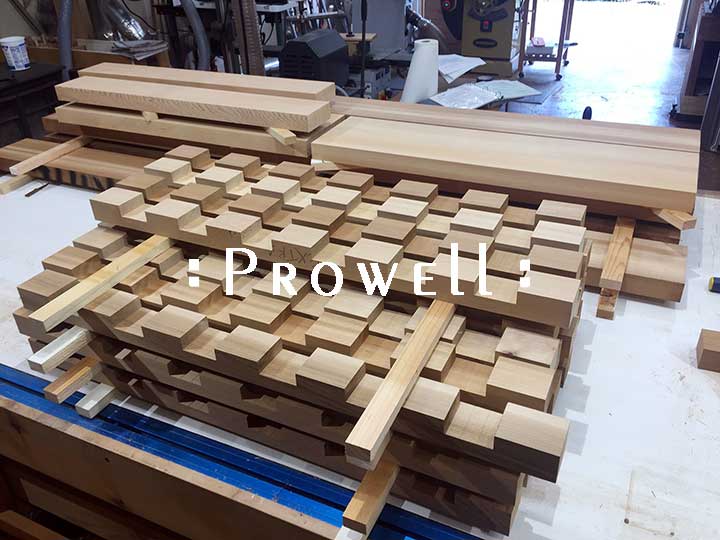
WOOD GATE #101–PROGRESS
Assembling the grids. 130 half-lap joints per panel, one joint at a time.
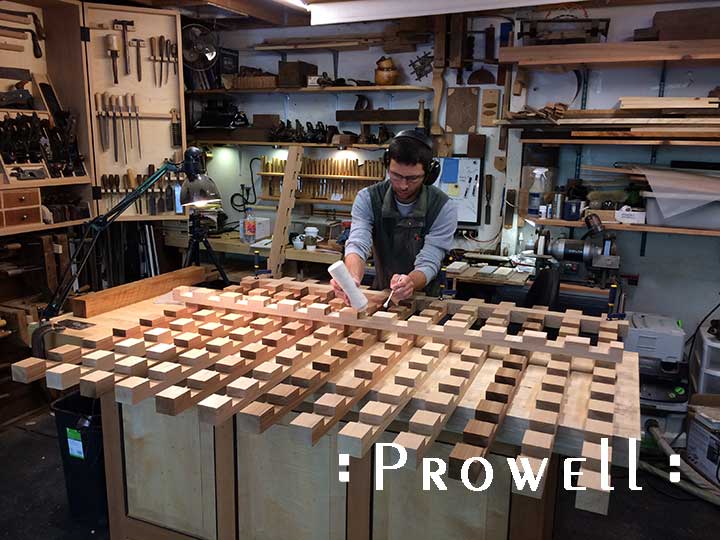
WOOD GATES #101–PROGRESS
The tighter the growth rings, the older the tree at harvest. The result: more stable assemblies.The ideal is rings that are 90º down the end-grain.
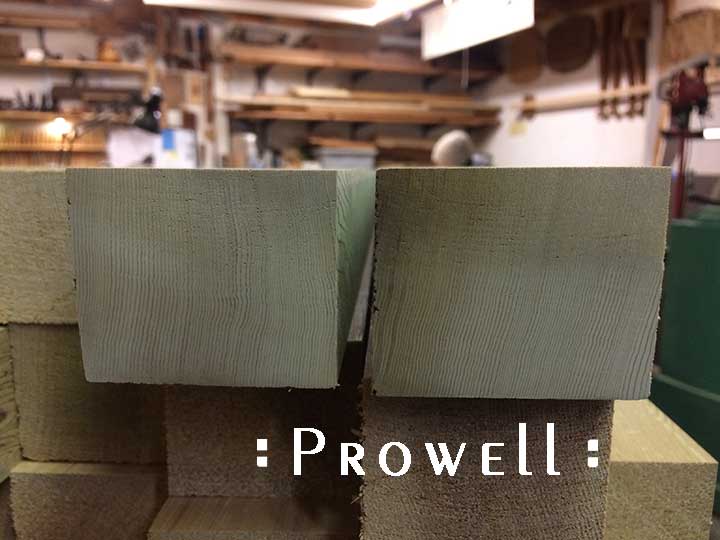
WOOD GATE #101–PROGRESS
Typical bottom rail joinery for wood gates #101 in-progress. Through-tenons with return locking wedges.
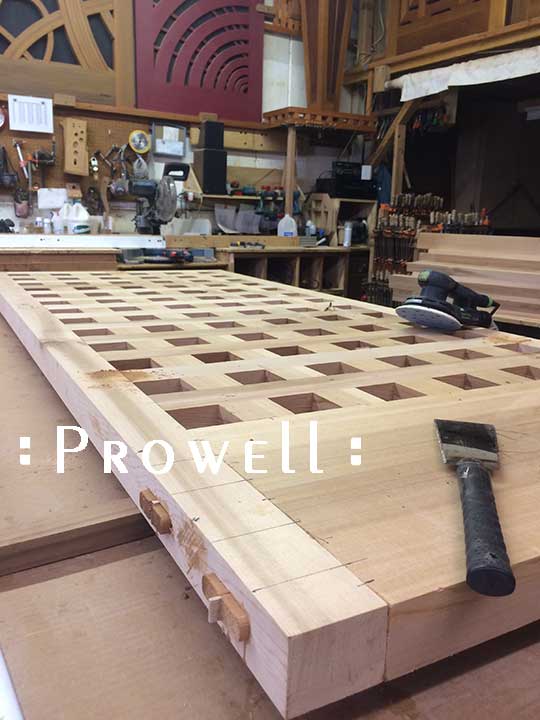
WOOD GATES #101–PROGRESS
Typical top rail joinery. All finished.
