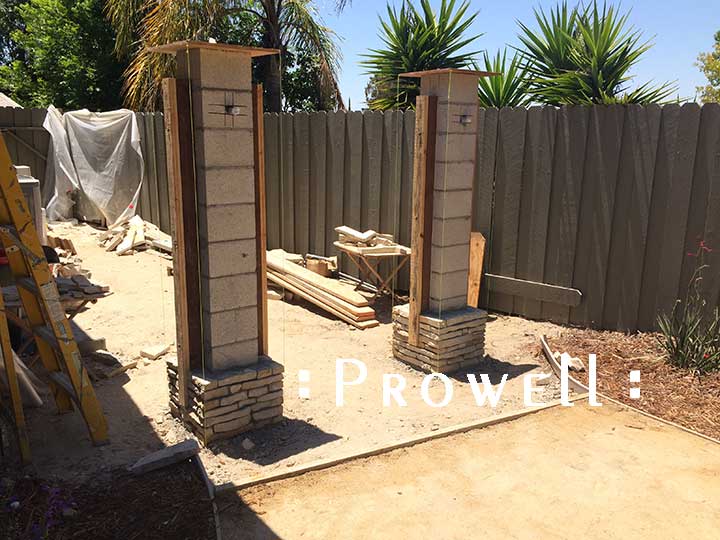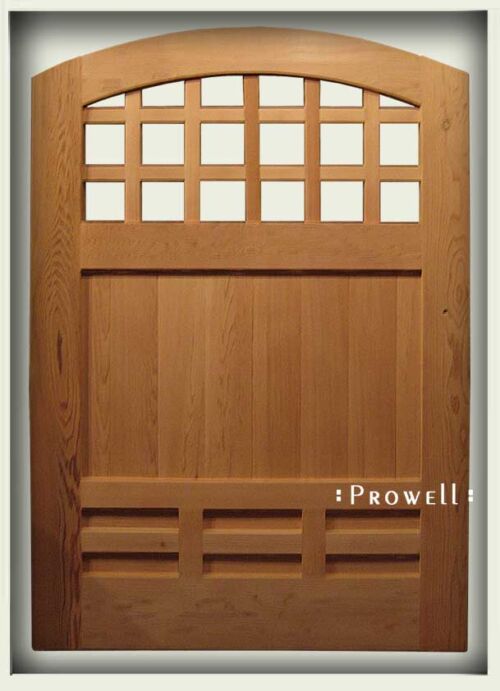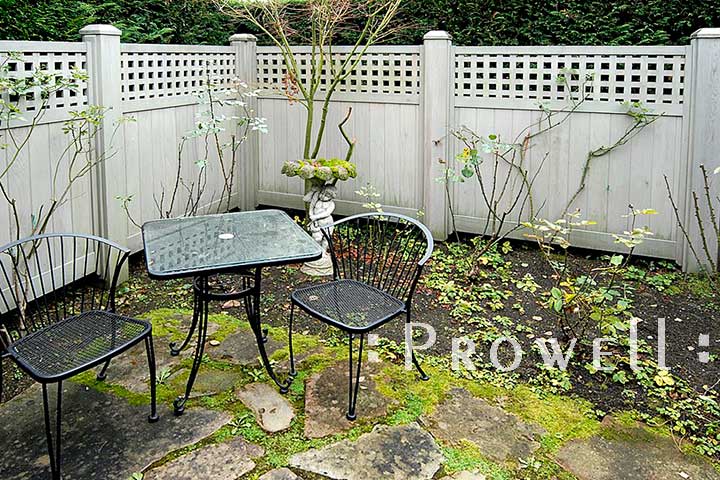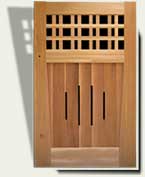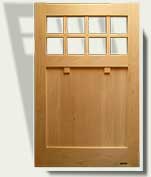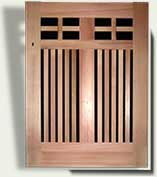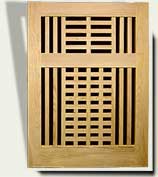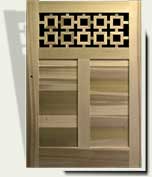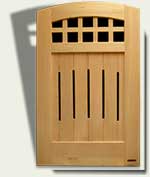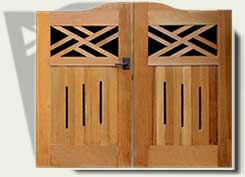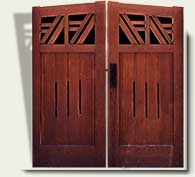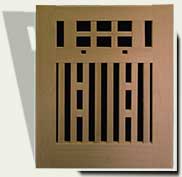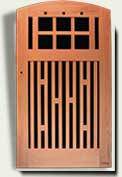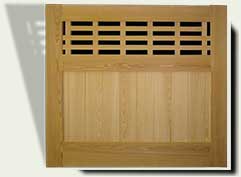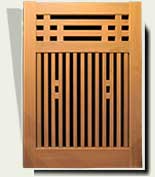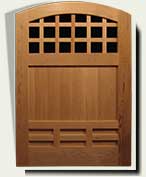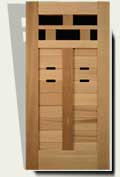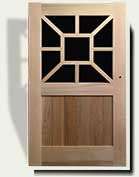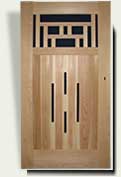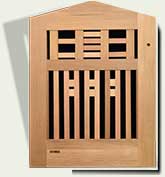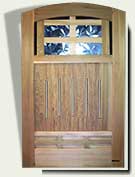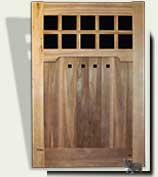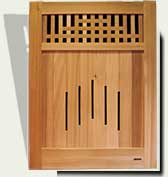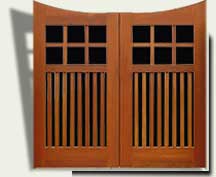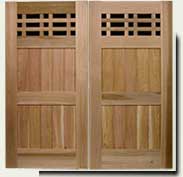GARDEN GATE 70
Garden Gate 70 is Base Price + 28%
Go to Base Price Table
 #70-10
#70-10
Base Price + 28%
GARDEN GATE 70-10
Thousand Oaks, CA
Wood Garden Gate 70 features the arched top rail with grids of 3″-5″ square, and the extended bottom solid grid also seen in gate styles #89 and 77A
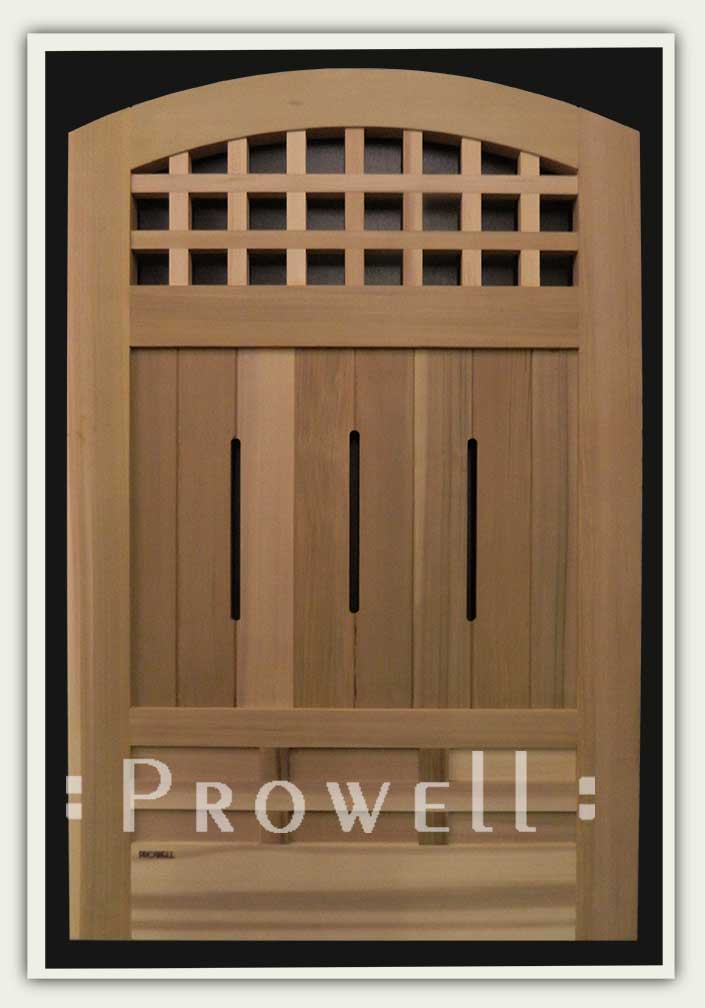
WOOD GARDEN GATE 70-10
Thousand Oaks, CA
Outdoor gate 70 flanked by stone columns.
Meanwhile, defaulting to the chivalry of his prairie-state roots, Prowell mans-up to the imminent threat of a recurring nemesis, Mr Frog.
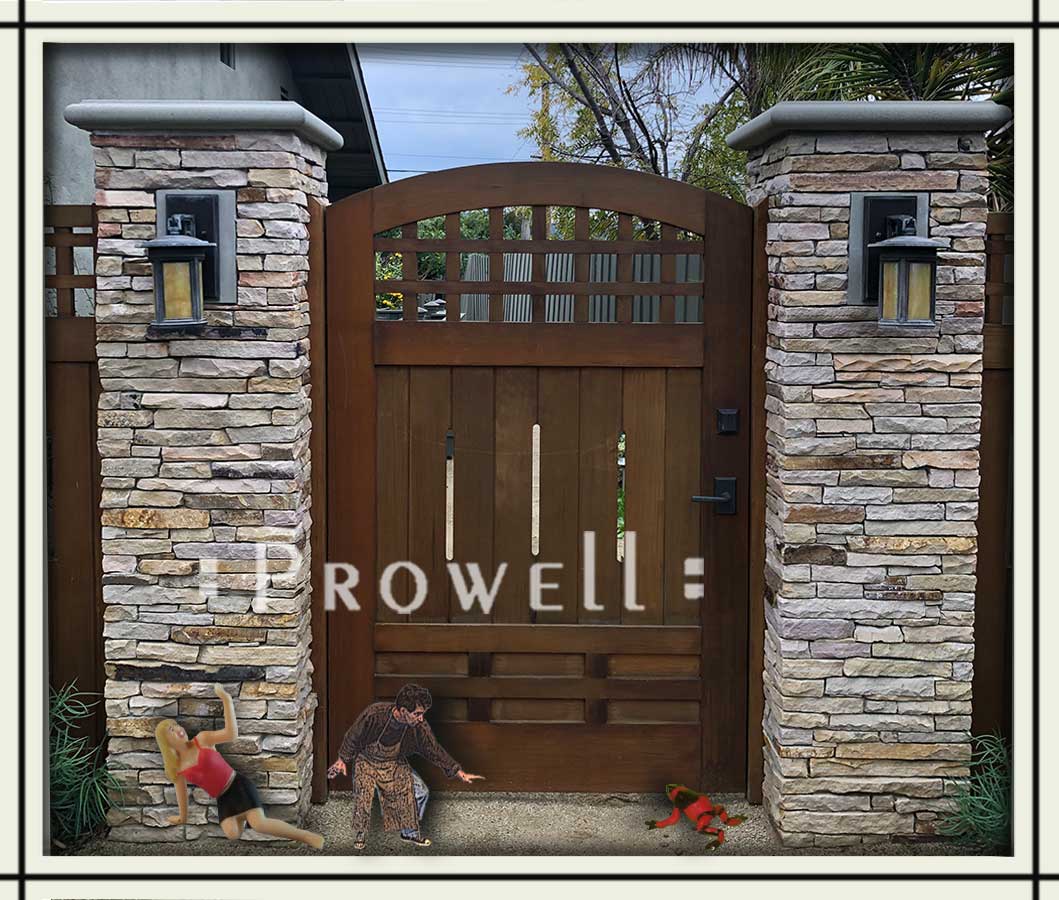
WOOD GARDEN GATE 70-10
Thousand Oaks, CA
Shown with flanking panels style #25, and the corroborating columns. The arching gate 70-10 centers a 3-part assembly to the rear garden.
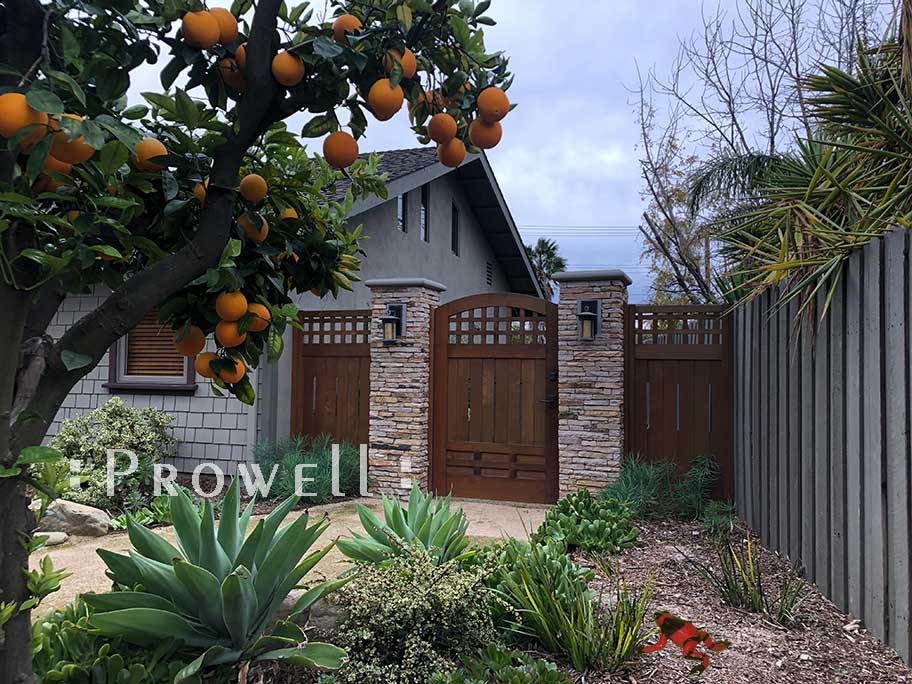
![]()
 #70-12
#70-12
Base Price + 28%
CUSTOM GARDEN GATE 70-12
Mill Valley, CA
Although the broadleaf palms on the left and the lava-rock boulders in front might seem reminiscent of Hawaii, it is just Marin County, CA. Main gate 70-2 blanketed in mature climbers
Rocky Mountain latch E414
Net width: 58-¾”. Height: 58-¾”
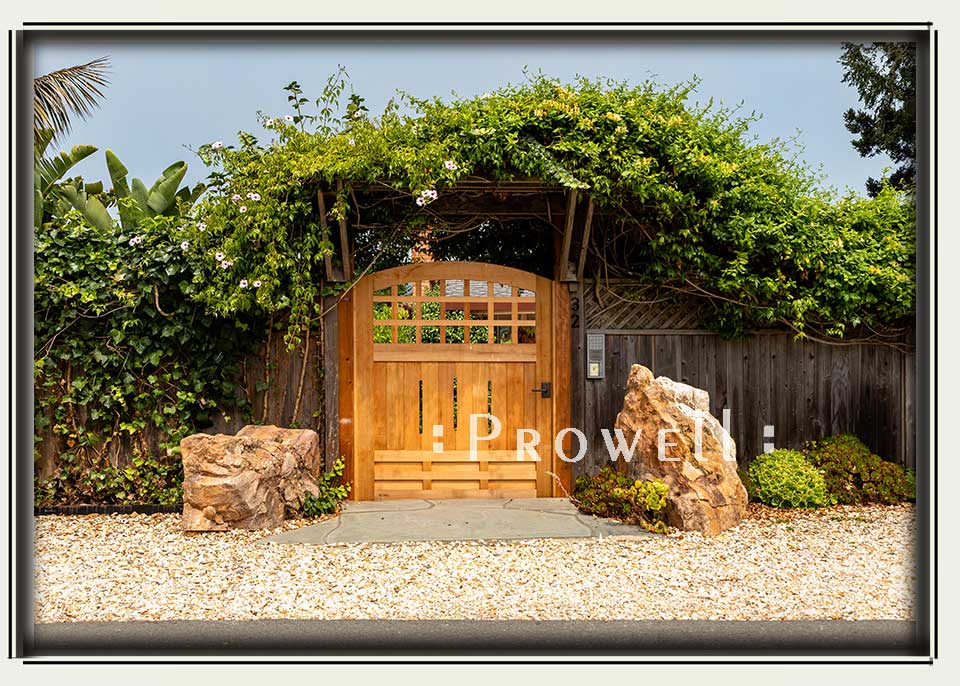 photo: Ben Prowell 2020
photo: Ben Prowell 2020
![]()
 #70-5
#70-5
Base Price + 28%
GARDEN ENTRY GATES 70-5
Bellaire, Texas
Double entry gates 70-5 flanked by bluestone columns. Shown with the Rocky Mountain Gate Latch E475.
In the photo below we see where the gates are hung a little too close to the grade. Our standard bottom clearance is 2″, preventing the gates from ever binding on loose rock, etc.
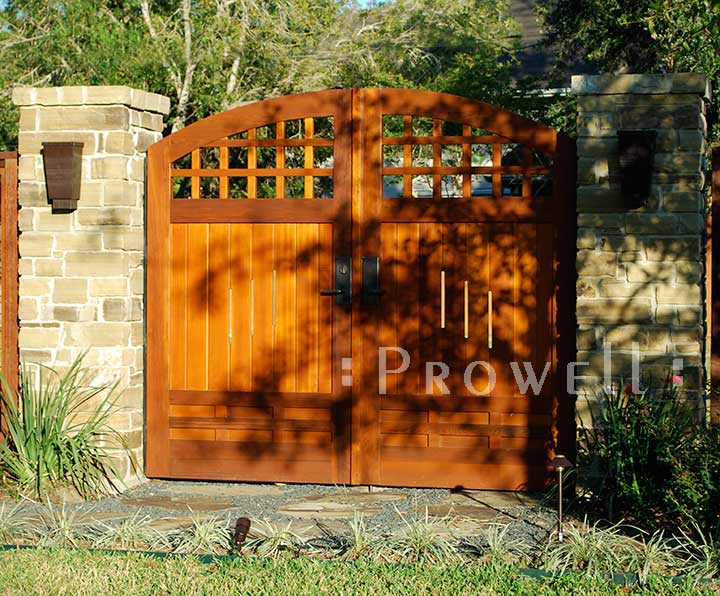
GARDEN GATE 70-5
Bellaire, Texas
Showing the single garden gate 70-5 and a small inset of how the two appear along the same perimeter-(insert).
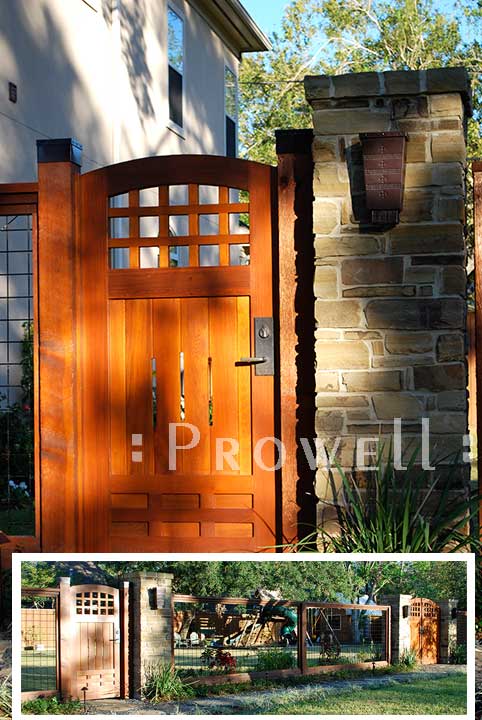
![]()
 #70
#70
Base Price + 28%
GARDEN GATE 70
Rolling Hills Estates, CA (L.A.)
The original arching garden gates 70 in Los Angeles as an unmistakable invitation.
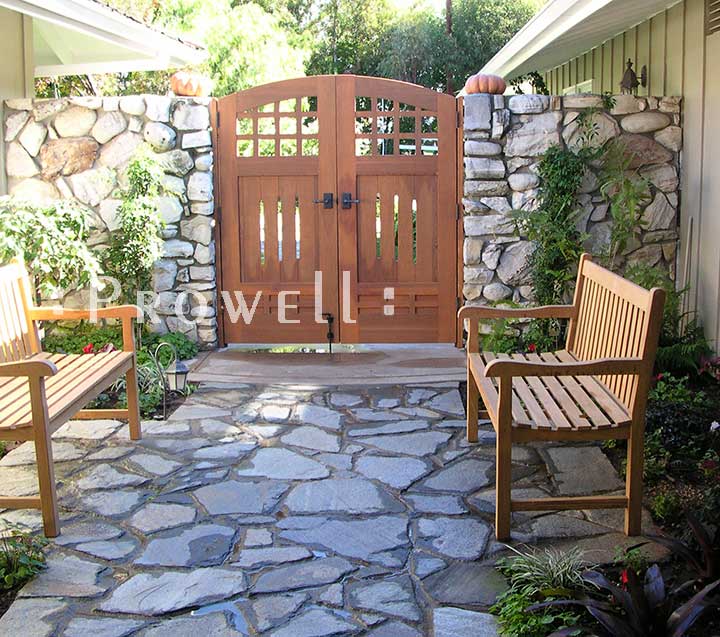
WOOD GARDEN GATE 70
Rolling Hills Estates, CA (L.A.)
As double wood gates 70, there is a center clearance gap, such as might be seen in french doors. We have since discontinued the center astrical pictured below in lieu of the more functional bronze gate stop.
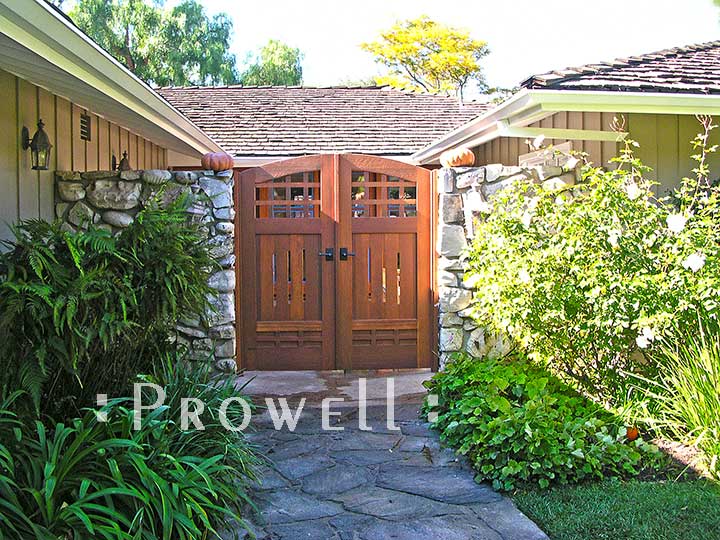
![]()
 #70-3
#70-3
Base Price + 28%
CUSTOM WOOD GARDEN GATE 70-3
The Gate 70 series typically features three rows of upper grids of 3″-5″ square and the extended solid grid of bottom rail. As a double or single outdoor gate.
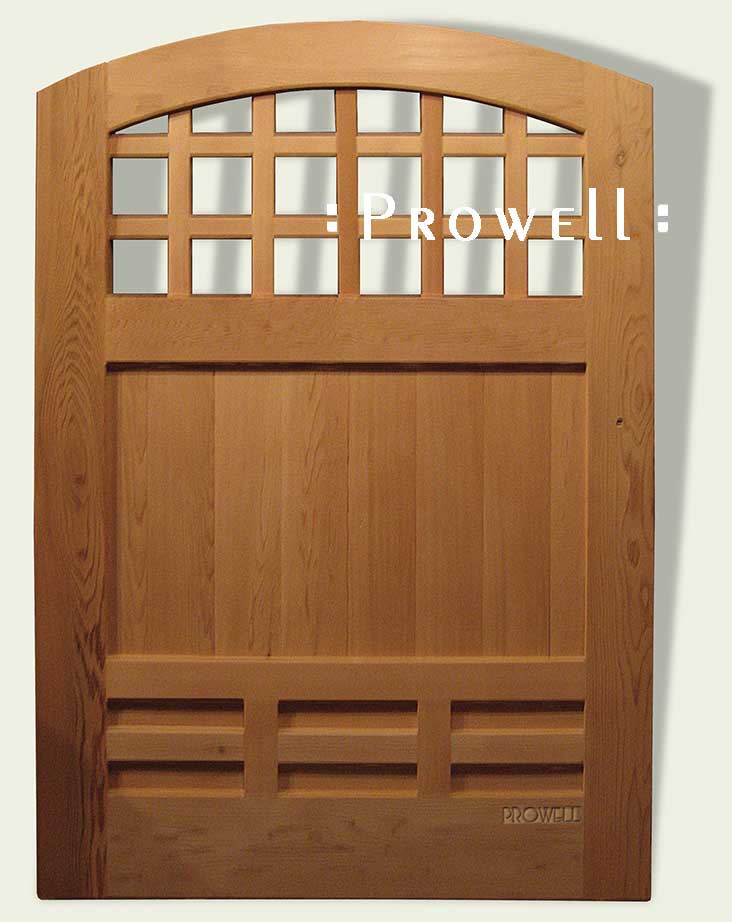
CUSTOM WOOD GARDEN GATE 70-3
Mill Valley, CA
The entry garden gate 70-3 and flanking panels in Mill Valley, California .
It should be noted that our homeowner applied his own finish. Unfortunately that finish appears to be some sort of glossy marine varnish. The limitations of such a finish are discussed under Exterior Finishes page. Click Here.
*The Euro latch shown is no longer available
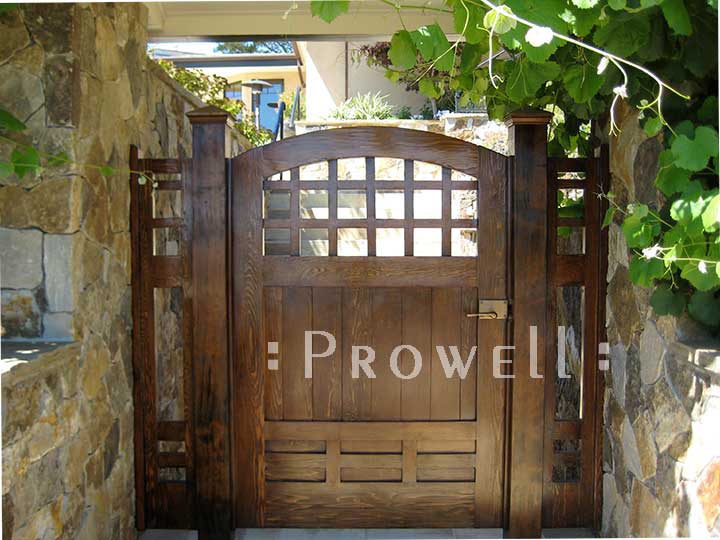
WOOD GARDEN GATE 70-3
Mill Valley, CA
Wood garden gate design 70-3 within a corridor of foliage.
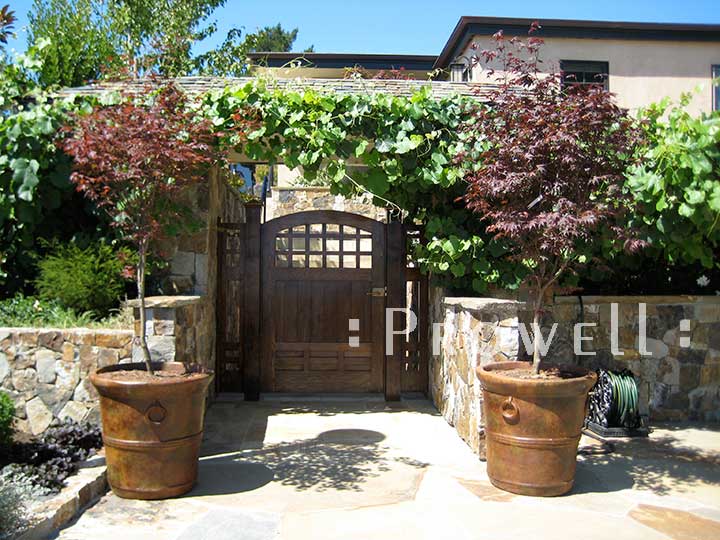
WOOD GARDEN GATE 70-3
Mill Valley, CA
A look at the approach as a ‘Before’ photo. Two full years before the gate was eventually built and installed.
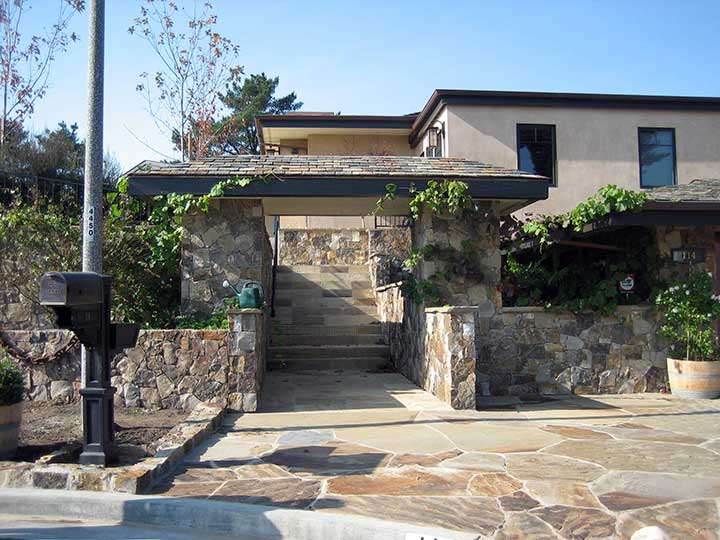
![]()
 #70-6
#70-6
Base Price + 24%
WOOD ENTRY GATE 70-6
Mill Valley, CA>
Single Horizontal Grid Divider
Double entry gates 70-6 in Ventura, California–where the upper grid has only one horizontal divider, resulting in just two rows of grids instead of the signature three rows. With the exception of the extended lower rail grid, this gate is identical to gate style 20
What this also illustrates is the generally out-of-focus quality of the photos sent to us during the first few years following the release of the first iphones.
Latch: Rocky Mountain E504 with the deadbolt DB511
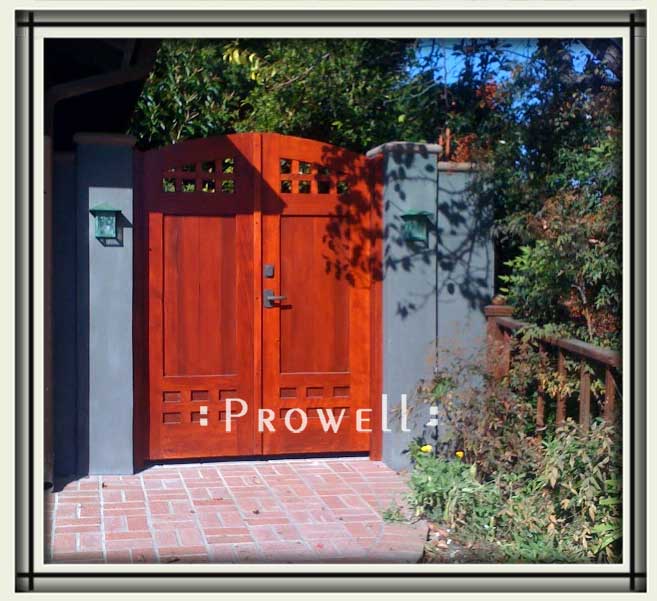
![]()
 #70-1
#70-1
Base Price + 28%
WOOD GARDEN GATES 70-1
San Rafael, CA (Marin County)
With its muscular detail, the Gate 70-1 entry, shown in San Rafael, California, is a good accompaniment to the solid mass of flanking masonry walls.
The family pooch makes an appearance.

![]()
 #70-11
#70-11
Base Price + 28%
WOODEN GARDEN GATE 70-11
Castle Rock, Colorado
Two seasonal photos of our wood garden gate 70-11 securing an inner courtyard against the surrounding Colorado wildlife.
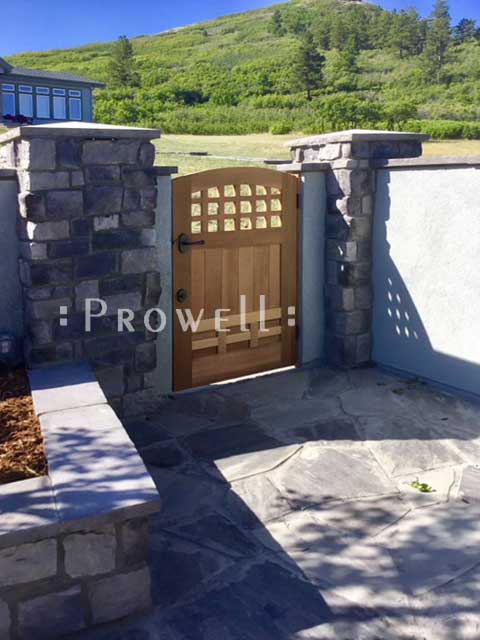
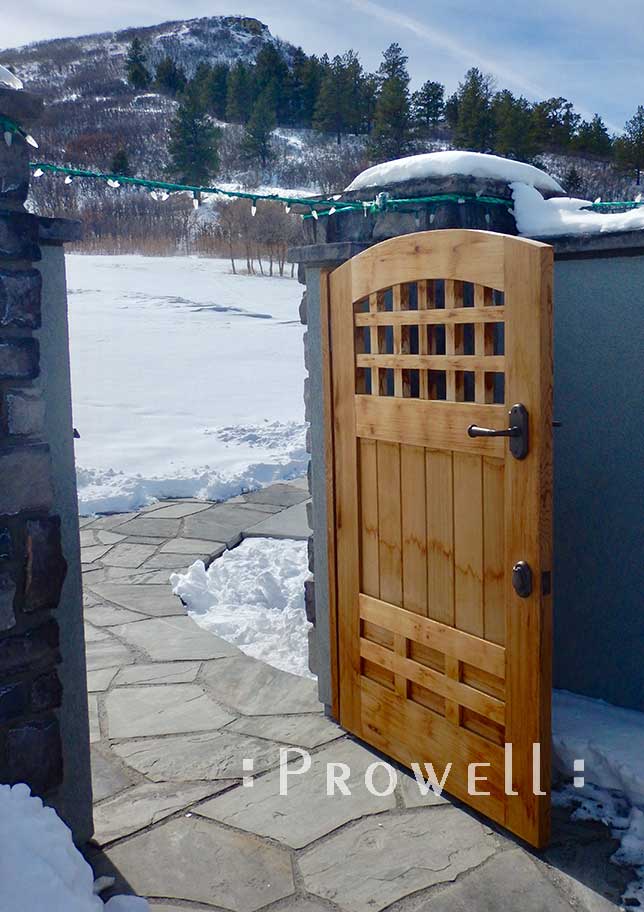
![]()
 #70-7
#70-7
Base Price + 28%
WOOD GARDEN GATE 70-7
Hawaii
The wood garden gate 70-7 as doubles in Hawaii, flanked by local stone and harbored by a third-party arbor assembly.
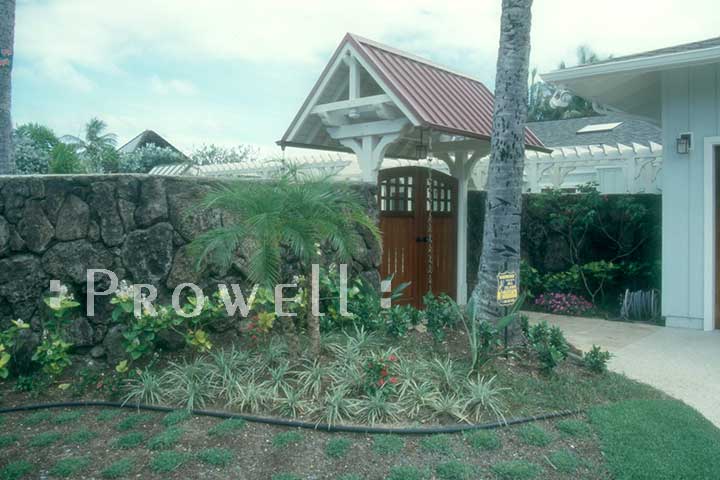
WOOD GARDEN GATE 70-7
On the thirteenth day of the seventeen-year-cycle of the deafening cicadas, Darlene freaked out. Buggered by bugs–in the fireplace flu, the sugar bowl, between the sheets, in the folds of her rivulet curls. On the thirteenth day, which to Darlene seemed like thirteen years, she makes a run for it, a sprint to the car parked in the drive and a means to somewhere else, anywhere else, children or no children. Husband or no husband. Freedom from the devil cicadas, the constant cacophony of sex-starved prehistorics freed from a seventeen year, sub-grade hibernation that has her running, dashing for the Garden Gate, the new Prowell Gate, the child-proof Gate, the car just feet away, just beyond the locked gate, waiting, waiting to take her from Park Ridge, from the devil cicadas. But the gates are locked! The gates are locked!
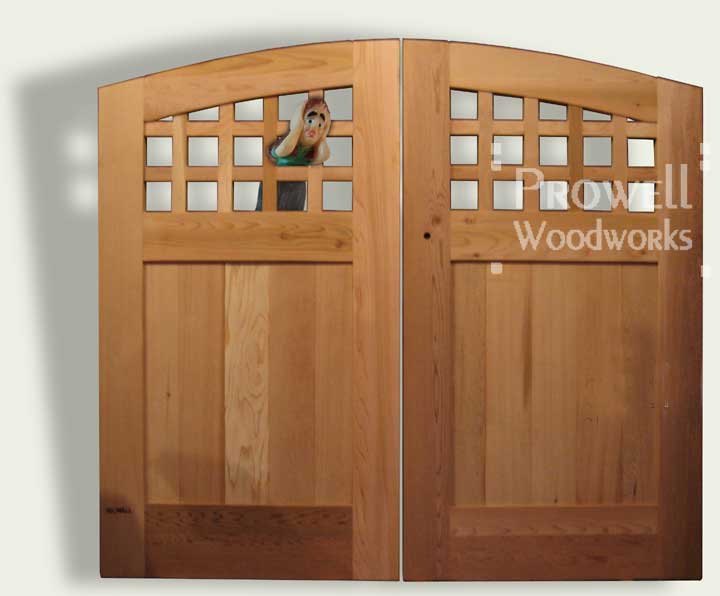
![]()
 #70-8
#70-8
Base Price + 28%
WOOD GATE 70-8
San Francisco, CA
One of the earlier 70 designs in San Francisco, CA.
The left photo was taken in 1999. The right photo was in Oct 2013, allowed to weather naturally.
(In collaboration with Stroudwater Design Group, Mill Valley, CA)
>>To seeSee How Long Does It Last?, Click Here
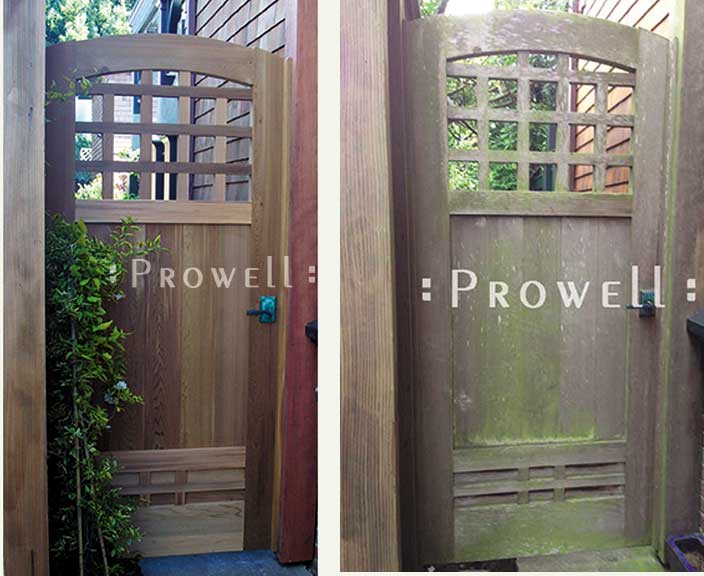
WOOD GATE 70-8
San Francisco
A look at the residence. The wood gate 70-8 shown above is situated on the left side of the house along a narrow easement between the two houses.
As an aside, the house is in the same neighborhood of Laurel Park where Charles once shared a flat in the mid-70’s. Back when it was, well . . . reasonably affordable. A 2-bedroom lower flat with use of a landscaped backyard and basement for $675/month in 1978. Today, in 2015, an equivalent flat on this same street is $4,300/month! Why such an increase. The new wave of those beginning their careers in the Silicone Valley have opted to live in the City rather than the more staid environment of communities in the Silicone Valley an hour south. This well-paid influx has shifted not only the housing balance, but the very culture of the City itself. Landlords are selling their buildings and paying existing tenants –some who have occupied their apartments for 40+ years–upwards of $50,000 to avoid the legal hurdles of something known as the Ellis Act, which prohibits landlords from evicting tenants with the purpose of securing new tenants at the going market rate.
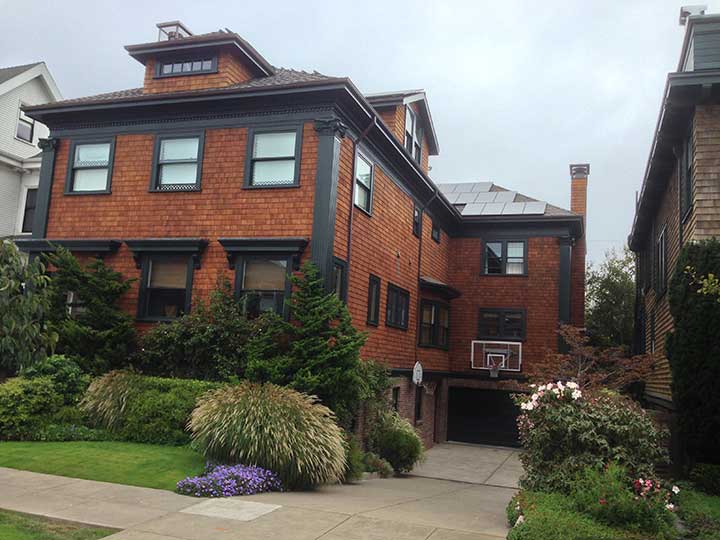
![]()
 #70-2
#70-2
Base Price + 19%
CUSTOM WOOD GATE 70-2
Seattle, WA
4 rows of grids. No lower extended bottom grid
Wooden garden gate 70-2 in Seattle, WA. departs from most of the above examples, featuring four rows of grids and no extended bottom rail grid.
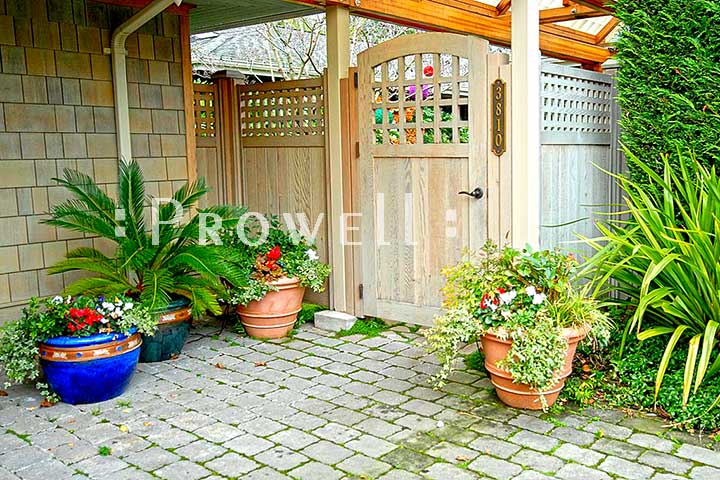
WOOD GARDEN FENCE #11
![]()
 #70-9
#70-9
Base Price + 28%
CUSTOM WOOD GATE 70-9
Oakland, CA
Matching the flanking panel styles for the gate 70 varies. A slightly modified version of Fence #25, with the extended lower grid work of the garden gate 70.
The below panel options are Base Price + 28%
Follow the link to the Fence Base Cost Table
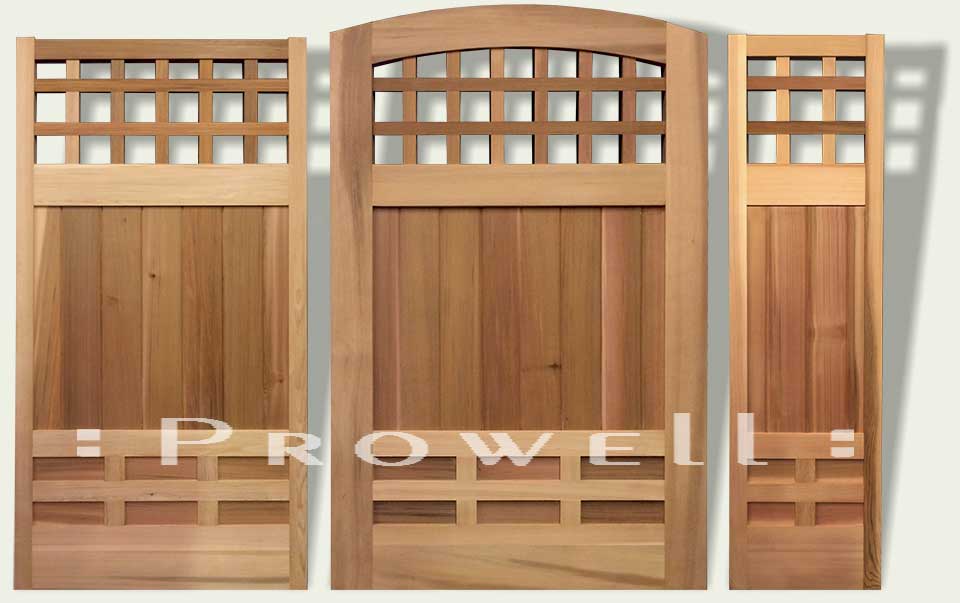
GARDEN GATES 70-9
Oakland, CA
The back entrance
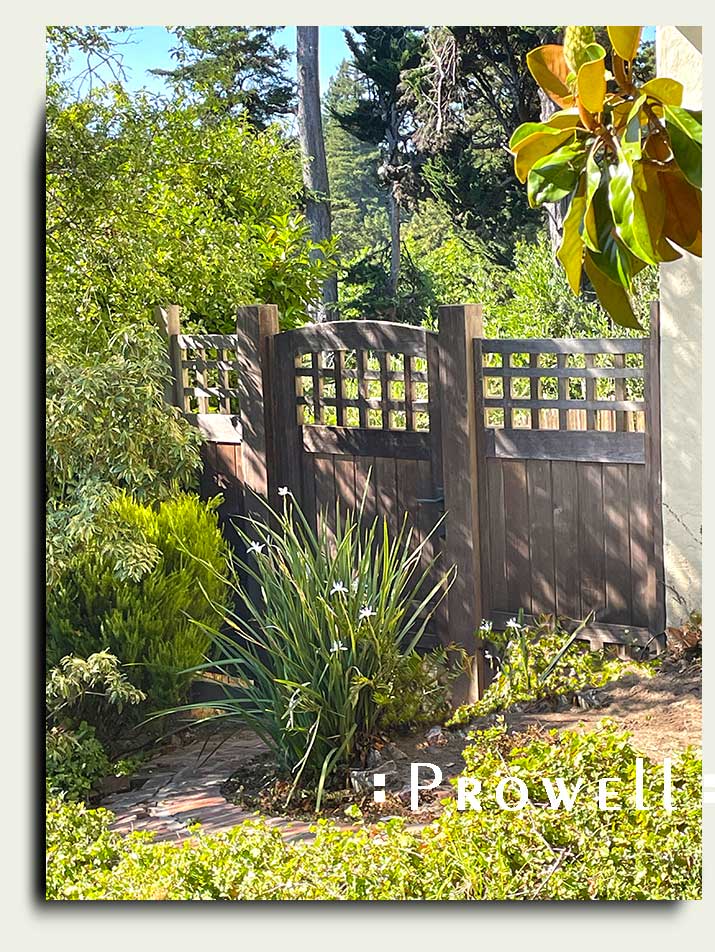
CUSTOM WOOD GATE #70-9
Oakland, CA
The side entrance
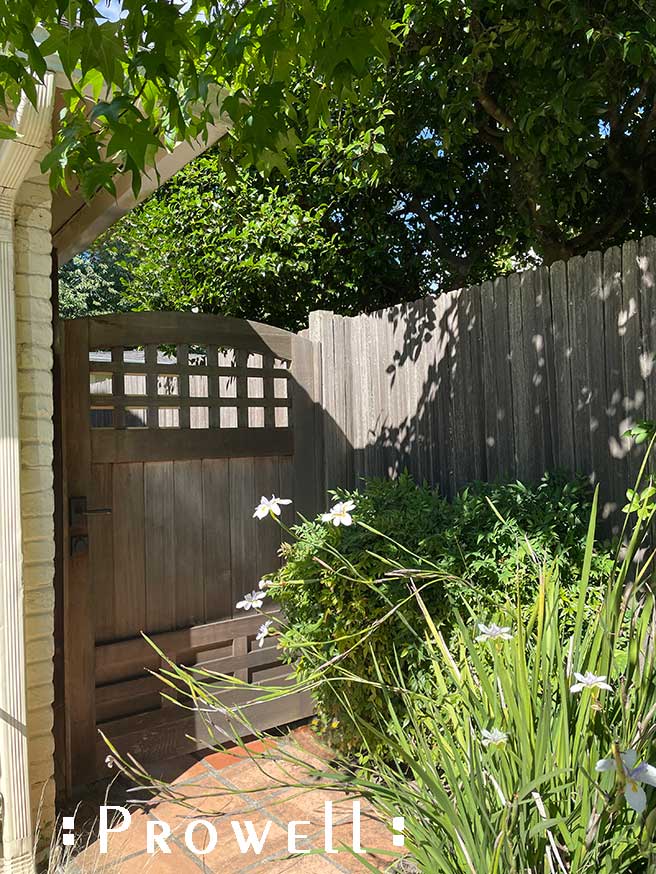
![]()
IN-PROGRESS
How the heck do I build this gate?
70–PROGRESS
Garden Gate 70 ready for final assembly.
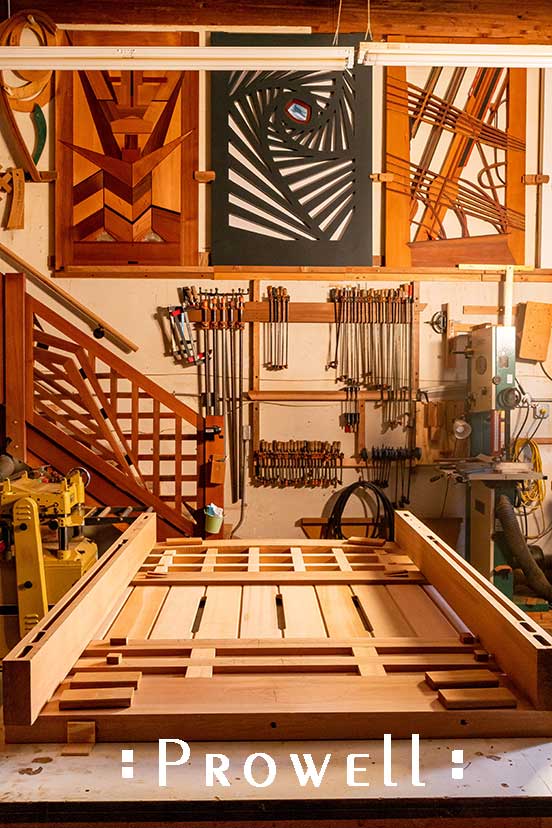 Photo credit: Ben Prowell
Photo credit: Ben Prowell
70–PROGRESS
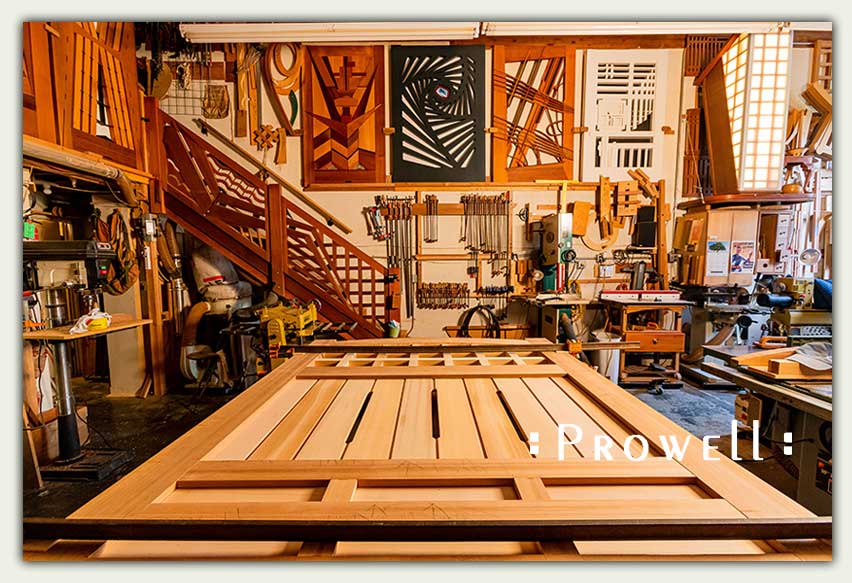 Photo credit: Ben Prowell
Photo credit: Ben Prowell
70–PROGRESS
Easing the edges with 120-grit sandpaper, simply to make it friendlier to the touch.
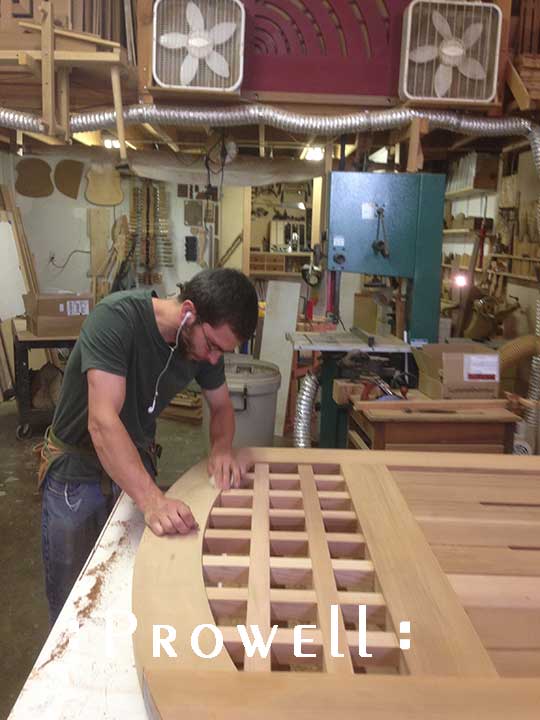
GATE 70–PROGRESS
Before creating the dadoes for the lower grid half-laps, a quick tip to insure your miter guide is set at exactly 90-degrees.
Two sets of short wedges set into the miter slots. The tongue of the framing square set against these and the blade against the miter fence.

GATE 70–PROGRESS
Showing the half-laps and dadoes prior to assembly.
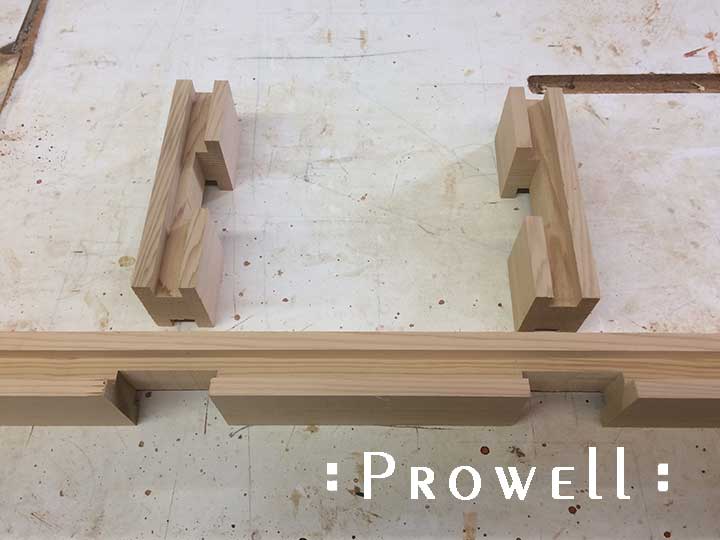
70–PROGRESS
The completed joint.
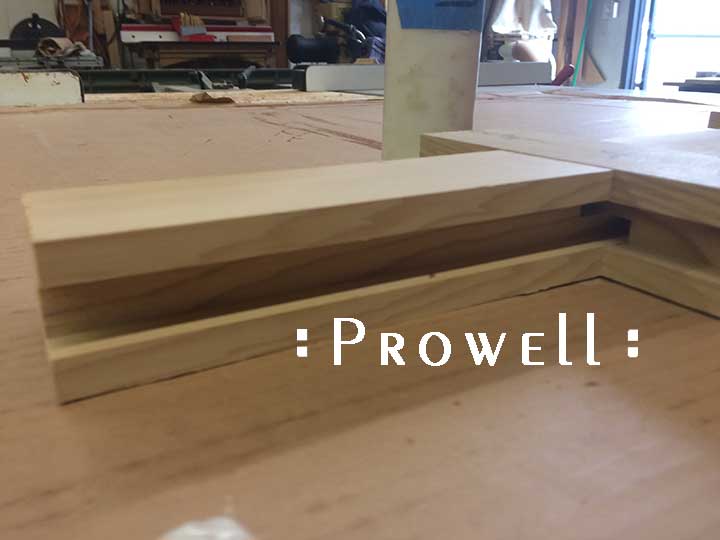
70–PROGRESS
Ben shown dry-fitting the lower extended grids.
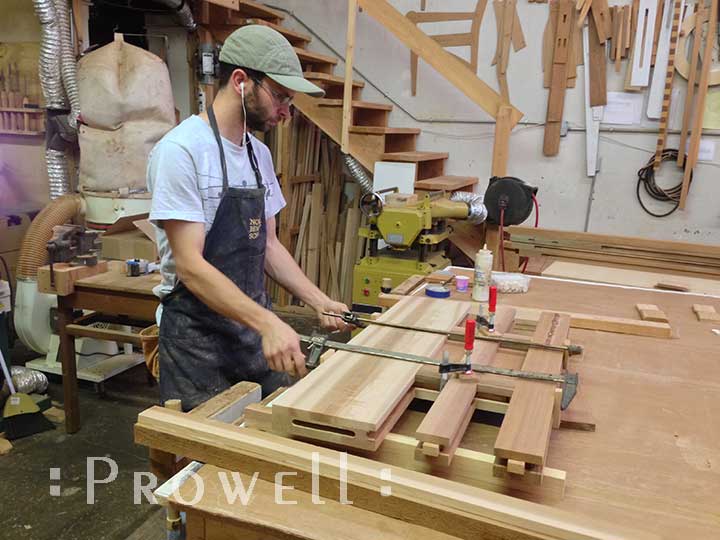
70–PROGRESS
Gate 70-10 above featured irregular stone columns. Gate style 70 is commonly supported by masonry or stone columns. Because the jambs cannot mount securely to the face of the stone, they are instead mounted to the block core prior to setting the stone. What we require from you is the distance from the block to the outermost stone, which determines the thickness of the jambs. meanwhile, the stonemason will use a mock, or temporary jamb that allows the construction of the columns to continue while Prowell builds the gate.
