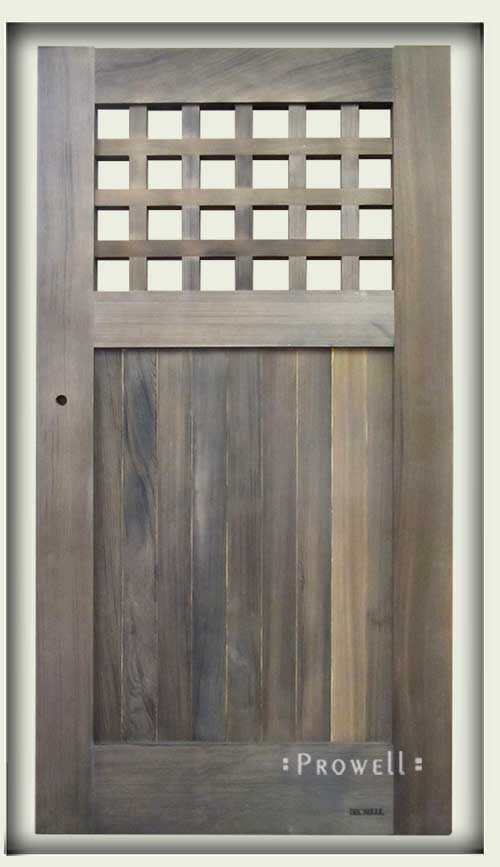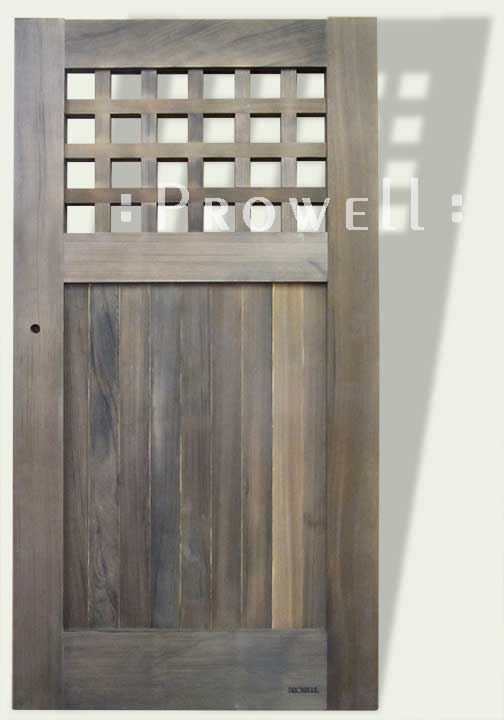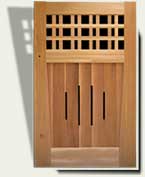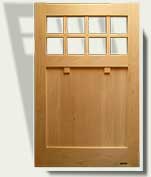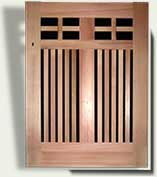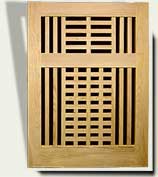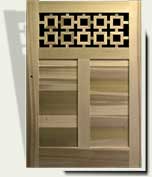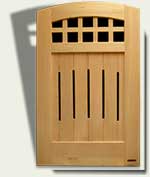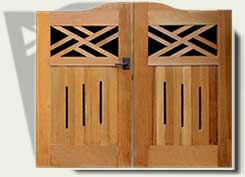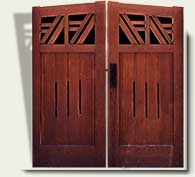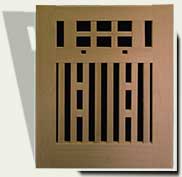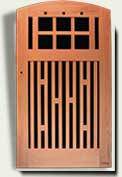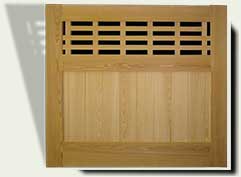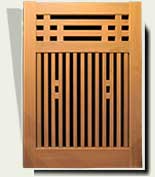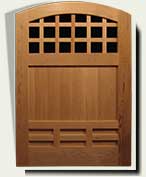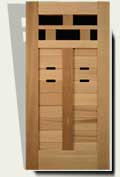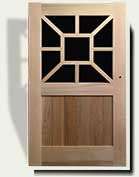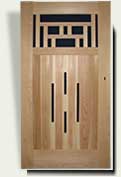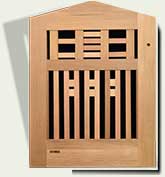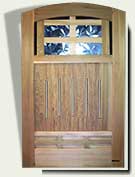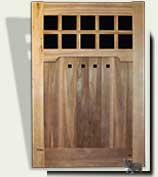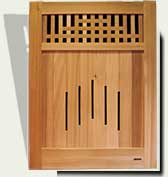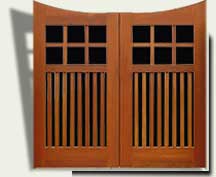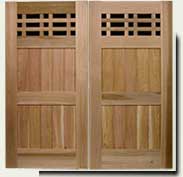GARDEN GATE 103
Garden Gate 103 is Base Price + 15%
Go to Base Price Table
 #103
#103
Base Price + 15%
GARDEN GATE 103
3″-4″ grids
For all of our grid-style wood gates, by adjusting the height of the middle horizontal rail, we can accomplish equal grid openings both vertically and horizontally.
Showing equilateral 3-7/8” grids.
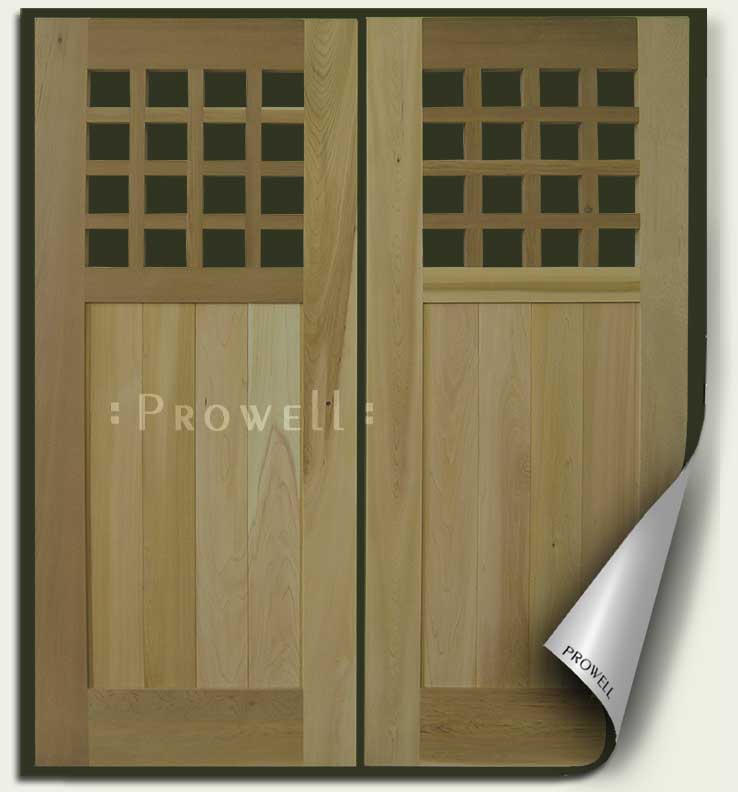
MATCHING FENCE 25
A frequent flanking Fence Panel Design accompanying our wood gates 103. Grids shown at 3-7/8″ SQ to match the gate.
Note: Long since the below photo, our lower planks have been upgraded to a vertical-grain, as opposed to the figured face-grain shown below. Resulting in greater stability.
Fence Style #25
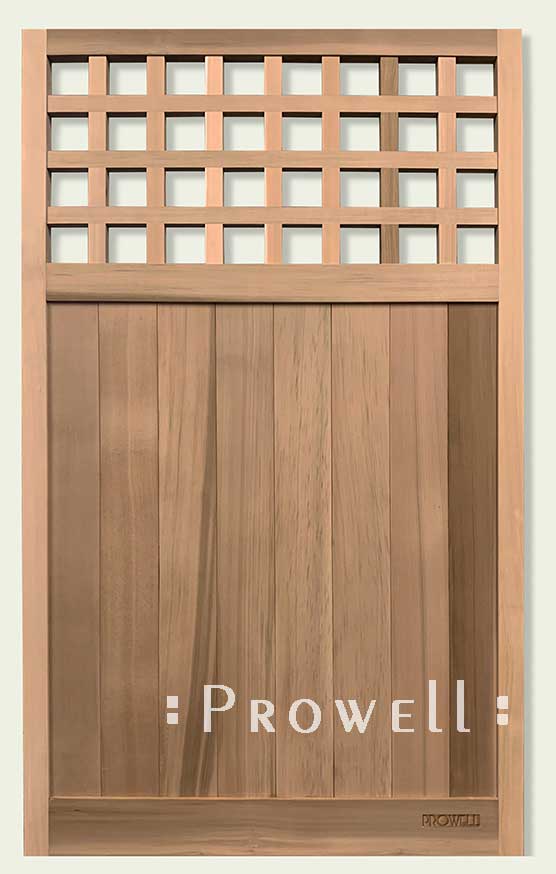
WOOD GARDEN GATES 103
Conshohoken, Pennsylvania
Showing the double wood gates 103 in Pennsylvania with matching Fence Panels #25.
Note: To insure the same grid sizes and their alignment, top-to-bottom, the gate–with its wider top rail–extends 2-⅝” taller than the adjoining fence panels.
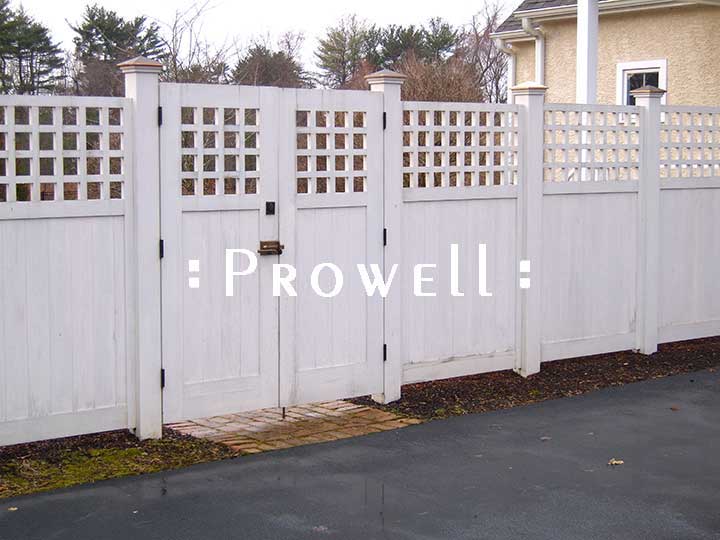
DOUBLE WOOD GATES 103
Conshohoken, Pennsylvania
A snowless February in Pennsylvania.
Let’s take a moment to understand how the open grids of the double wood gates and the fence panels have their horizontal members. How these are aligned. How the flanking panels are designed with that alignment in mind. When Charles and Ben see a photo so kindly sent in that shows the rare instance when an installer has paid no mind to this detail, they lose sleep. For days. Misaligned assemblies floating though their sleepless nights.
The below photo several years after the initial installation. Featuring a site-applied thin, whitewashed stain.
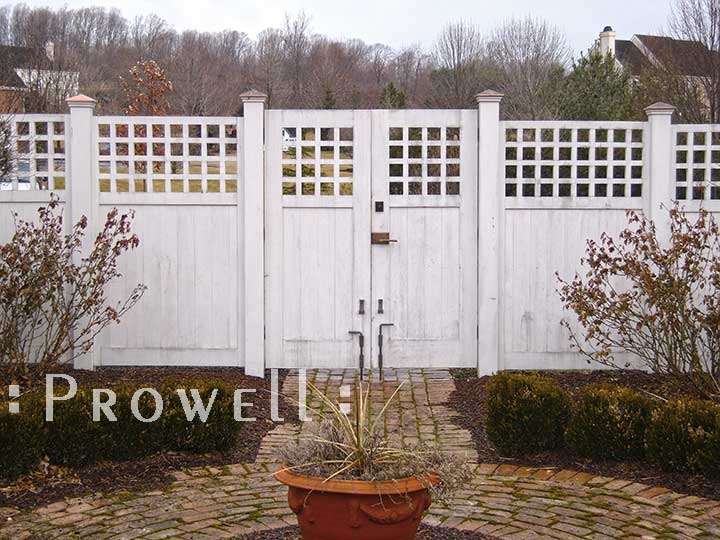
![]()
 #103-2
#103-2
Base Price + 15%
WOODEN ENTRY GATE 103-2
WOOD ENTRY GATE 103-2
Berkeley, CA
Showing wood gate design 103-2 nestled in the hills above Berkeley, CA.
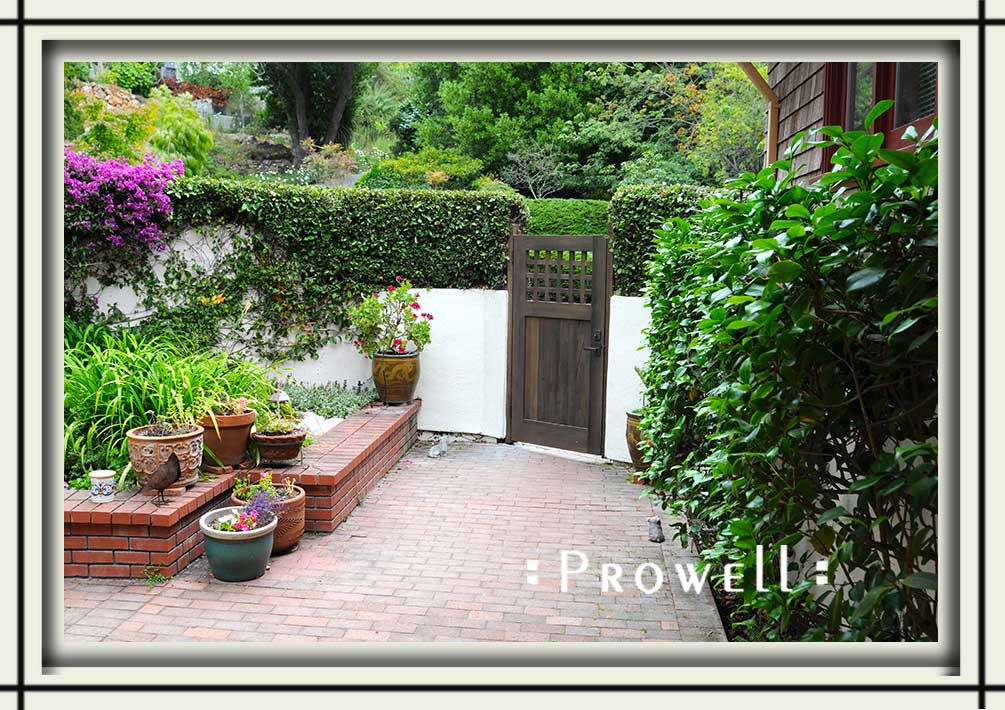
OUTDOOR GATE 103-2
Berkeley, CA
And a view upon approaching the property, where we can see how the outdoor gate is flanked by a hedge grown, over the years, beyond the original height of the inner stucco wall. Gradually creating the privacy and seclusion that eventually allows the front courtyard to become an extension of the living space.
A preferable approach as opposed to an exposed stucco wall at 6-ft height that may provide immediate privacy, but at the expense of a less inviting facade.
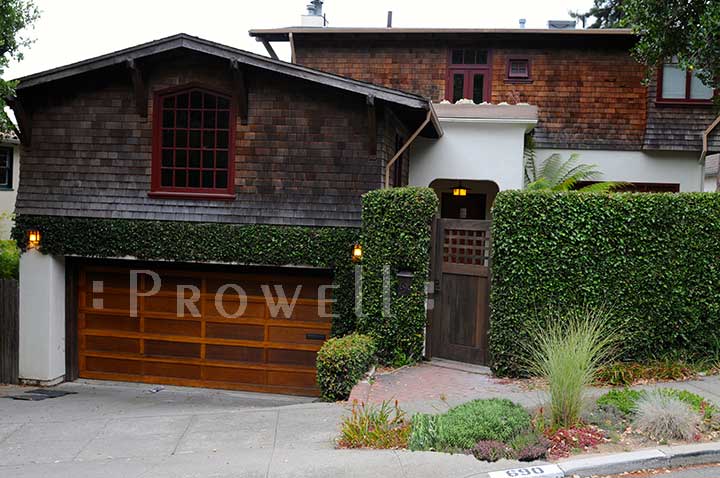
![]()
 #103-4
#103-4
Base Price + 20%
GARDEN GATES 103-4
Palo Alto, CA
Wood fence gate 103-4 features two departures:
- The upper grids at only 2.16″ square
- The lower vertical center stile, also featured on Gate style #73
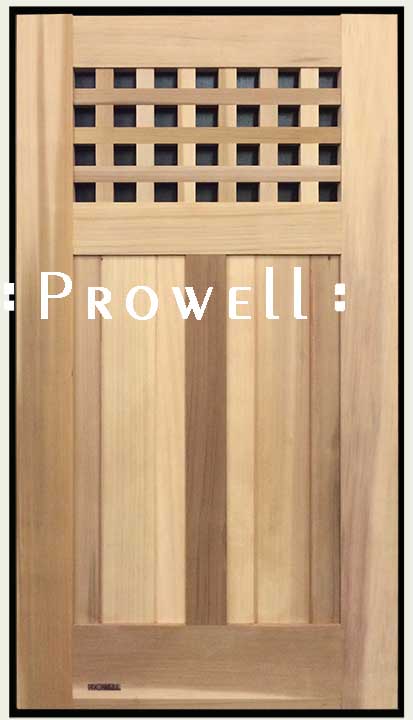
CUSTOM WOOD GATES 103-4
Palo Alto, CA
The entry wood gate flanked by standard lattice panels, and although we would have preferred the Prowell grid panels, the lower spacing at the flower bed is a wonderful touch.
Landscape Designer:
Colleen Keller Design Studio ckdesignstudio@mindspring.com Mobile – 650-776-4190
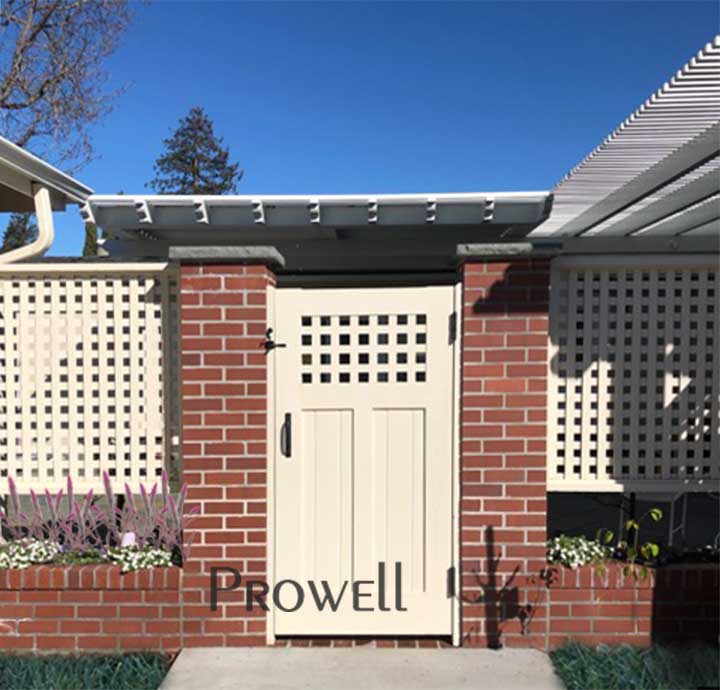
![]()
 #103-5
#103-5
Base Price + 15%
WOOD GATES #103-5
Red Bank, New jersey
Grids at 4.02″ sq
Wood side gate 103-5 with Wood Fence Style #25.
A project along the Navesink River in New Jersey with Driveway Gates style #31, multiple fence panels style #25. and a series of outdoor gates #103-5.
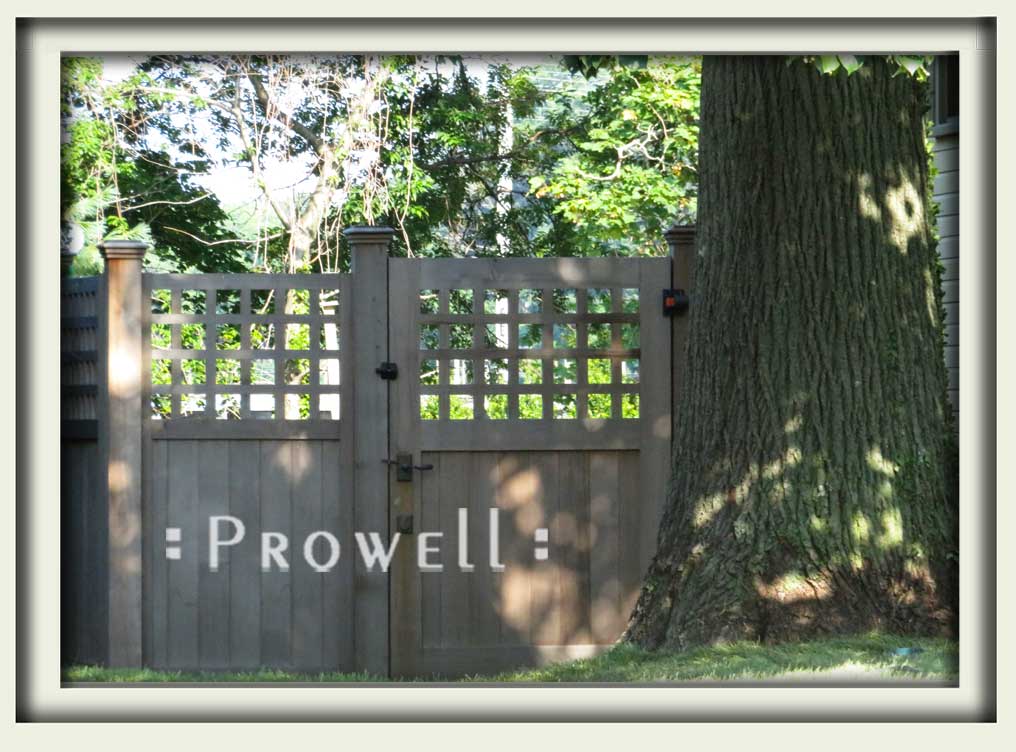
WOOD GATES 103-5
Red Bank, New Jersey
Outdoor gate 103-1 is the side entry gate at the bottom of the below fenceline in Red Bank, New Jersey. 46 panels style #25, four pedestrian wood gates gates #103, and a driveway gate style #31.
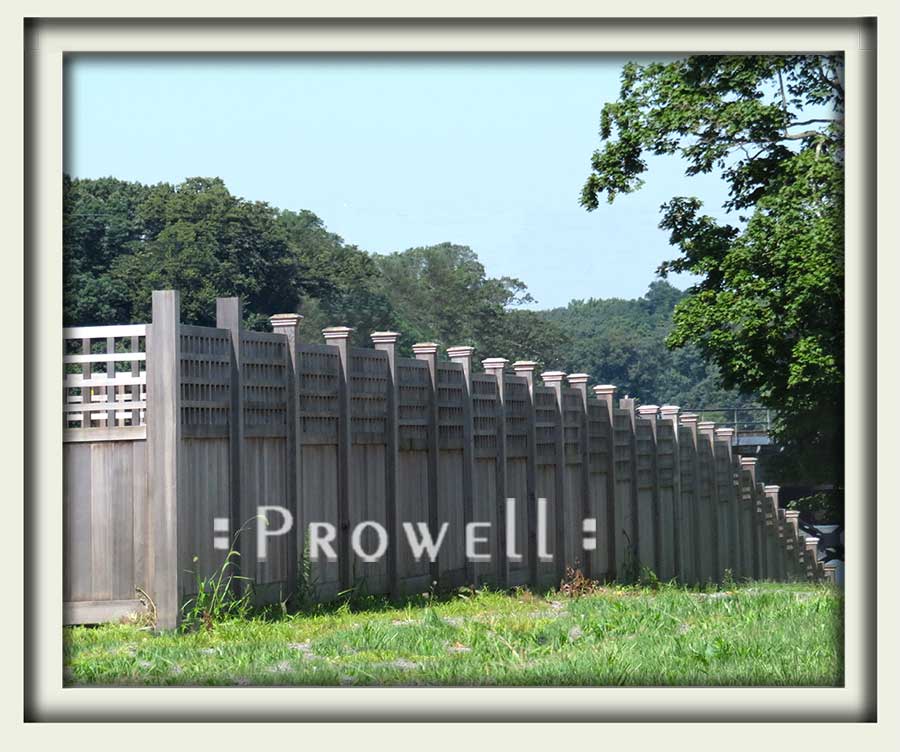
![]()
 #103-6
#103-6
Base Price + 15%
GARDEN WOOD GATES 103-6
Sebastopol, CA
Grids at 3.2″ sq
Wood entry gate 103-3 flanked by 4″ Hog-wire fencing and a 3rd-party arbor. 48-½” R.O. x 72″ ht from grade. 2-¼” thickness. The wire fencing will ultimately host climbing vines for full coverage.
*Note the dead bolt set low enough to prevent reaching in through the open grids.
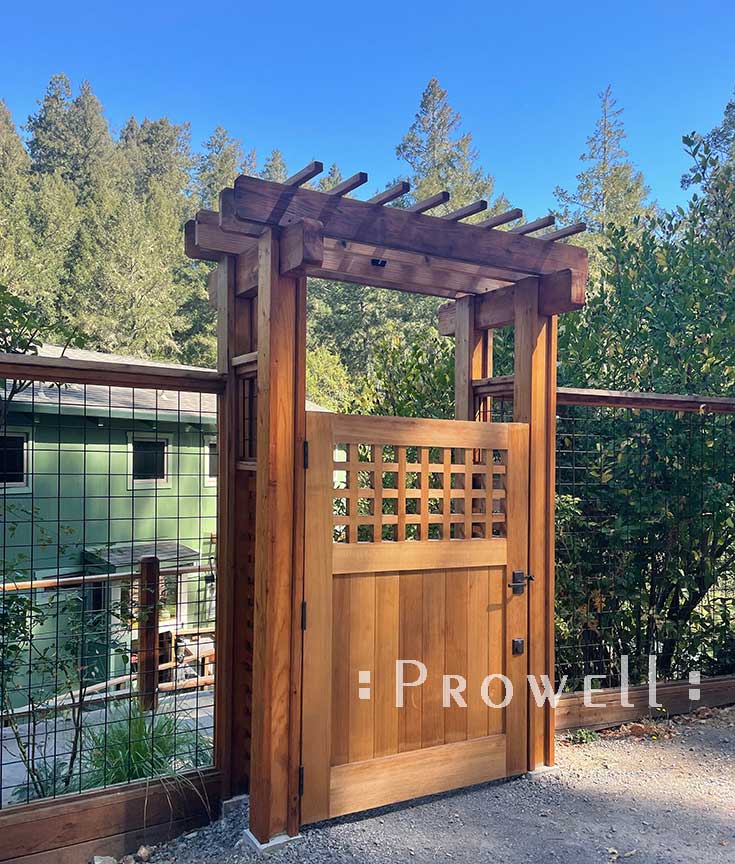
![]()
 #103-1
#103-1
Base Price + 20%
GARDEN WOOD GATES 103-1
Seattle, WA
Adding a lower mid-rail.
A narrow outdoor wood gate as the side entry, with the upper pattern appearing as repeating and equal horizontal rectangles. But upon closer inspection, the grids are not actually equal–the center and two end columns are squares.
Within minutes upon hearing of the new gate, the neighbor Ms. Olimar proceeds down the street in hopes of catching sight of the notable prowells, or perhaps an installer who knows the notable prowells, or perhaps under the guise of a neighborly visit she’ll have a word with her neighbor who has surely had contact with the notable prowells. In the end, she is satisfied with the name, branded upon the bottom rail in a manner that suggests that one of the notable prowells held the iron itself, or oversaw the holding of the iron itself, or were present somewhere in their shop while the iron was being held by one of their understudies.
On one knee, running her fingertips over the recessed lettering as if caressing the petals of a fragile dahlia, and falling, for a moment, into a state of anticipated repose, she stands and makes her way toward home, languishing in the reconciled purpose of a small accomplishment.
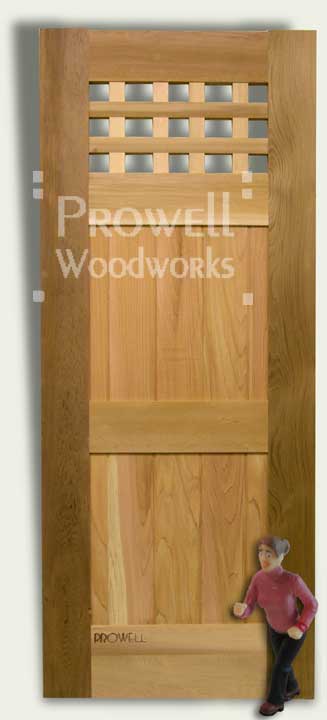
![]()
 #103-3
#103-3
Base Price + 15%
WOOD GARDEN GATES 103-3
Grids at 3-½” sq
Wood gates 103-3 at only 30″ width x 64″ height. Shown with a bottom rail created on the bias, accommodating a sloping grade on site.
For more on Sloping Grades, Click Here.
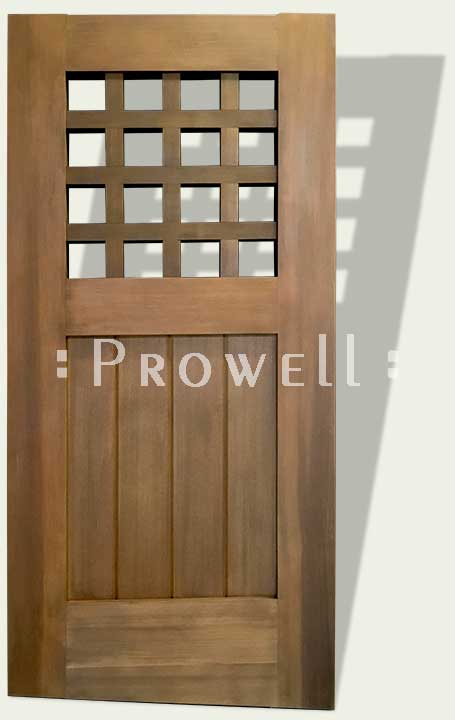
![]()
![]()
IN-PROGRESS
How to build this gate
WOOD GATES 103-PROGRESS
Ben Prowell clamping the narrow wood gates 103-3.
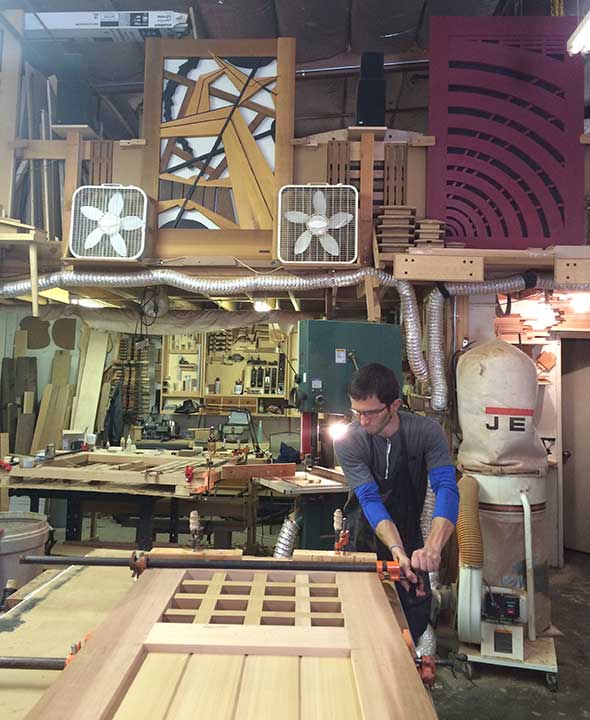
103-PROGRESS
A system for creating the open grids was created in the mid 90’s that utilizes the dado blades with a cross-cut boat set up with stops blocks and spacer blocks. Similar in technique to creating finger joints, but with the exception that the grid members are wider than the thickness of the dado blades, thus repeated passes are required . . . with the use of a spacer block sized to complete the joint on the final pass. Now if we made only a handful of such styles, and made multiples of each, we might consider hiring a specialist certified in operating the On and Off buttons of a computerized CNC machine while Ben and Charles absorbed themselves in a cheap dime novel.
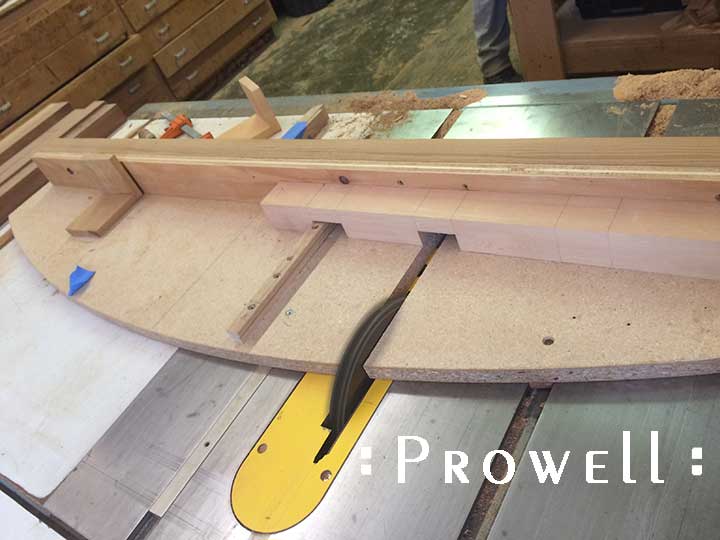

GATES WITH UPPER GRIDS


