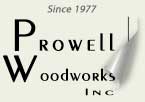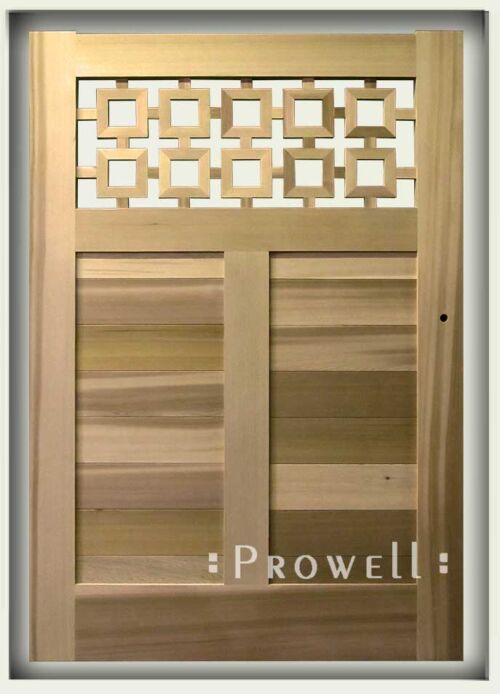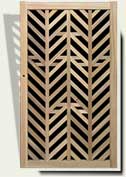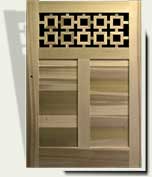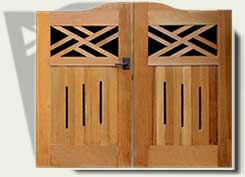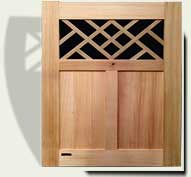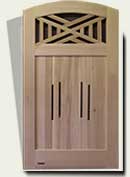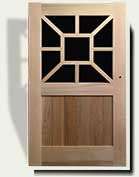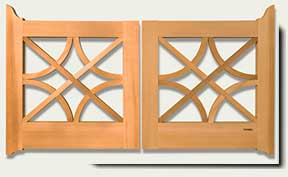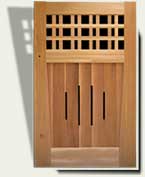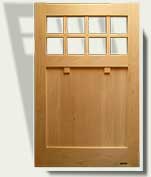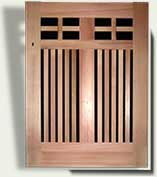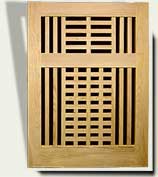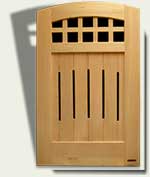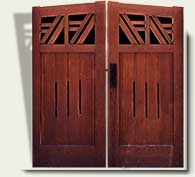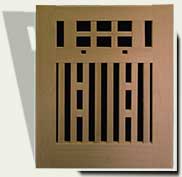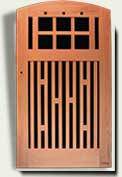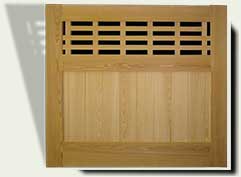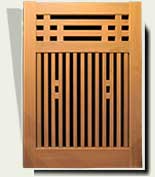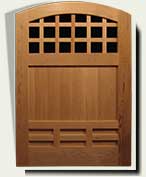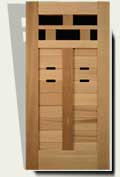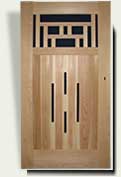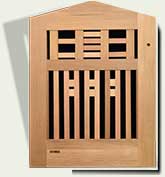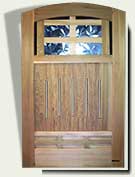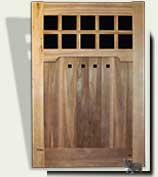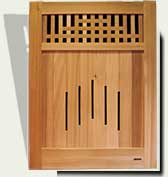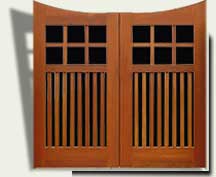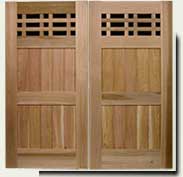PEDESTRIAN GATE 12
Pedestrian Gate 12 is Base Price + 85%
Go to Base Price Table
 #12
#12
Base Price + 85%
CUSTOM WOOD PEDESTRIAN GATE 12
Prowell’s Pendant modern wooden gate is not for everyone. An inordinate number of joints created with an accuracy that allows the pattern to be assembled as a whole between the top and middle rails.
Originally designed for a Thoroughly Modern Millie architecture, such as our homeowner in Eastchester, NY. A rambling splay of masonry, stone, and glass.
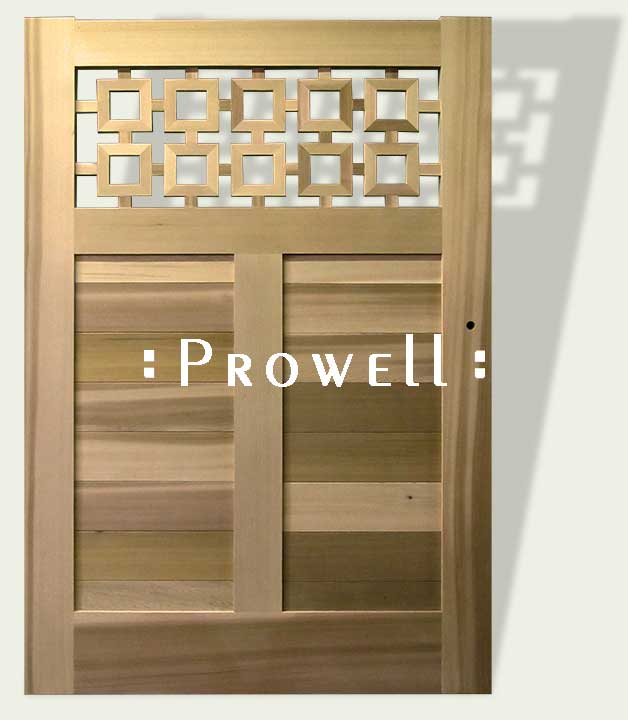
CUSTOM WOOD GARDEN GATES 12
Garden Gate 12 features a total of 114 joints in the upper pattern alone. Let me repeat that: 114 individual mortise and tenon joints!
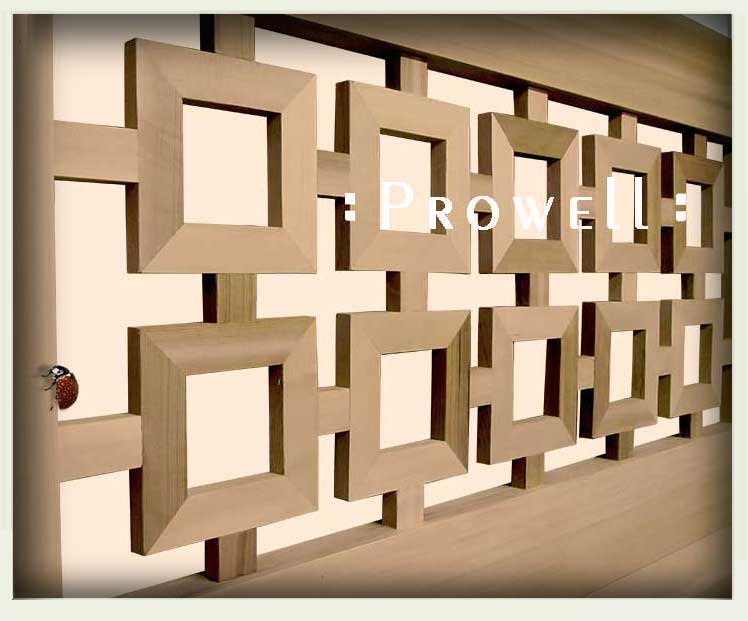
CUSTOM WOOD GARDEN GATES 12
Eastchester, New York
A modern-ish wood gate designed on the premise of the pendant pattern. Gate #12 along one side of the house, flanked by Fence style #12.
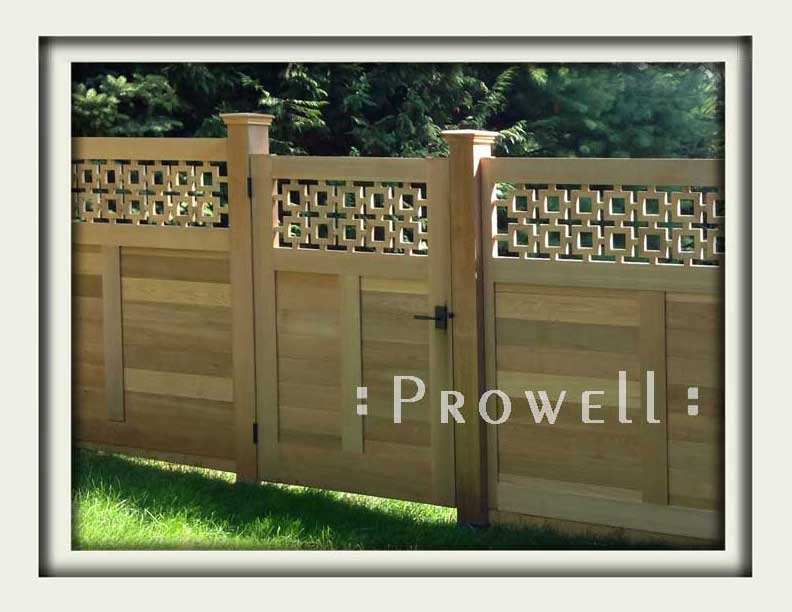
PEDESTRIAN GATE 12
Eastchester, New York
Six fence panels and the matching wood gate 12 on each side of the house.
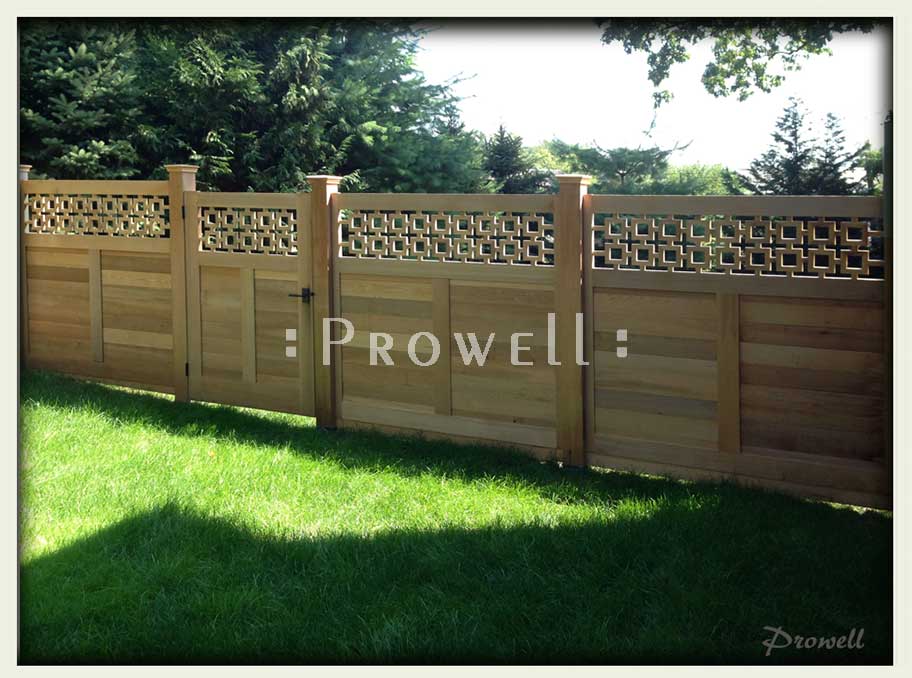
CUSTOM WOOD GARDEN GATE 12
Eastchester, New York
Off another corner of the house, the same configuration of panels and gate.
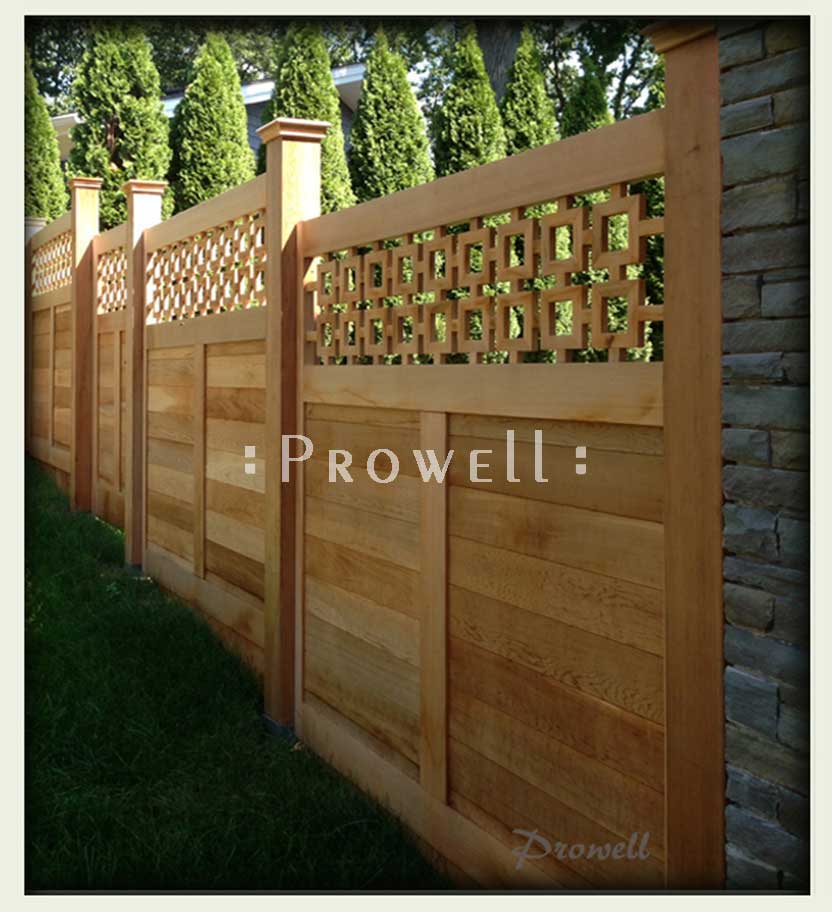
CUSTOM WOOD GATE 12
Eastchester, New York
The right side of the house, on approach.
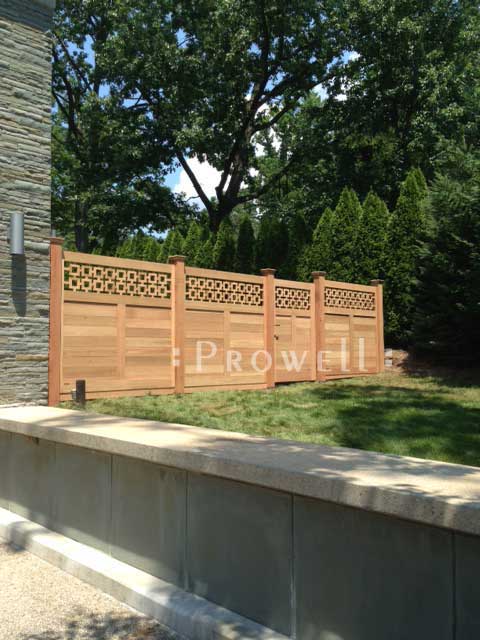
WOOD GARDEN GATE 12
Eastchester, New York
The residence. A mid-century modernist home with a confluence of stone and glass . . . and more stone, and more glass.
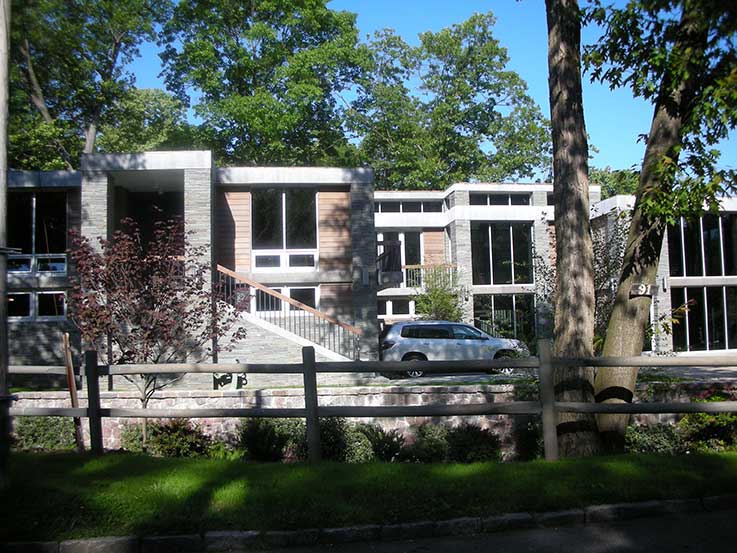
![]()
PROGRESS
Building the GATE 12–PROGRESS
Business: It is a business, after all. One that must in the end remain solvent. Our original quote for this commission turned out to have undervalued the amount of labor required, even though the quote itself was astronomical. When the commission was shipped off and ultimately installed, the homeowner placed an order for twice again as many panels and gates for the far side of the residence. Prowell demurred on the request, deciding it was better to pass on the opportunity rather than be accused of price-hiking. We have since adjusted the cost of both gate design 12 and fence style #12, astronomically so.
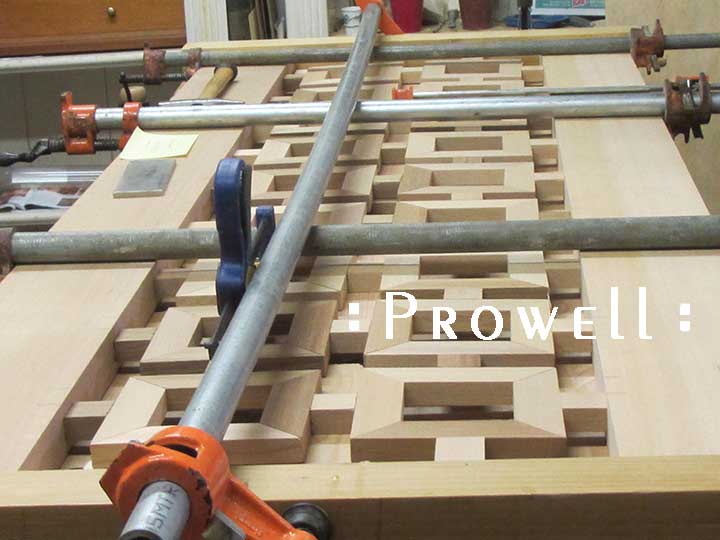
WOOD GATES 12–PROGRESS
Ben preparing the dry-fit assembly.
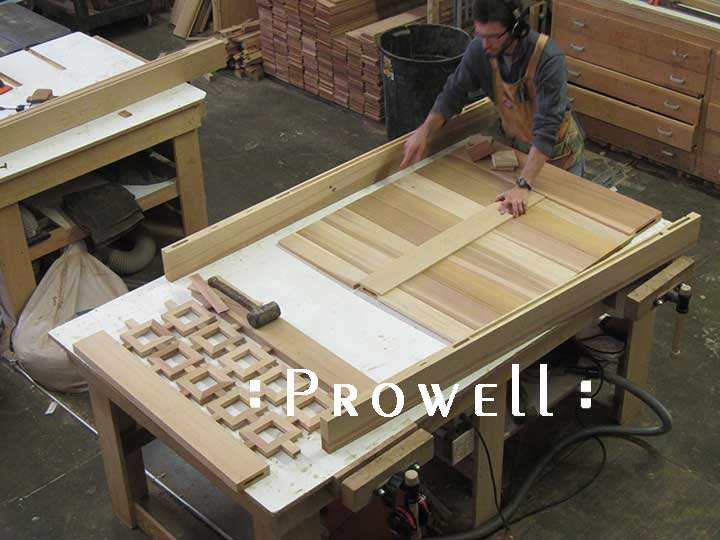
GATE 12–PROGRESS
The image sent to us by our inquiring homeowner . Could we do it? Was it structurally feasible? Would it be right for the architecture? Will it last a dozen lifetimes?
Yes, on all counts.
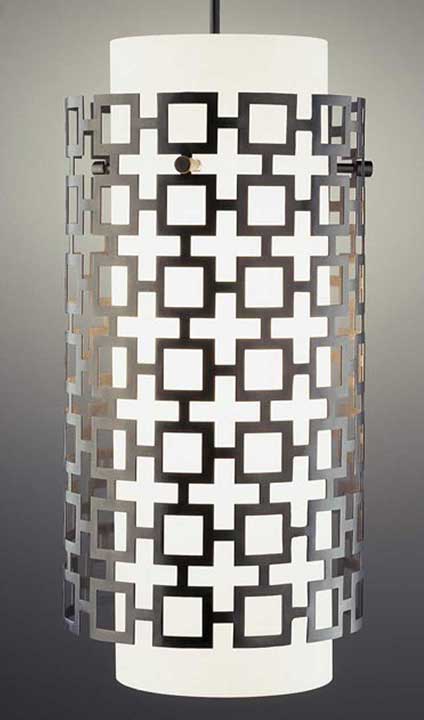

COLONIAL PATTERNS

