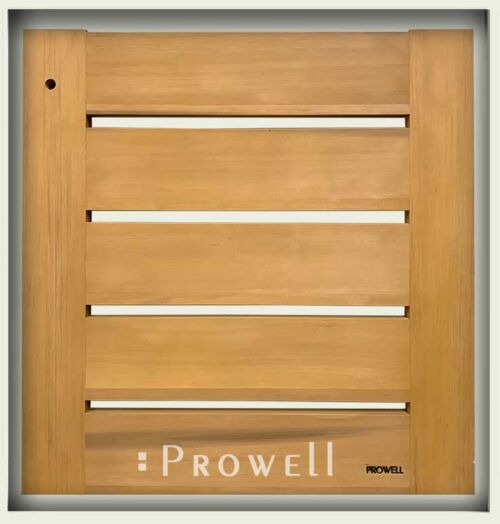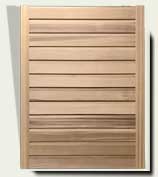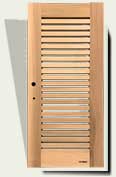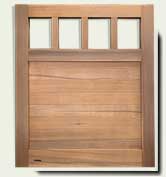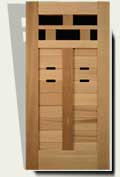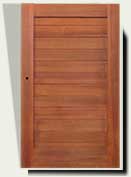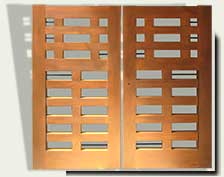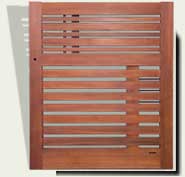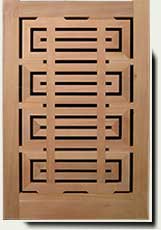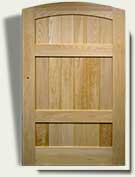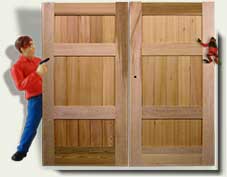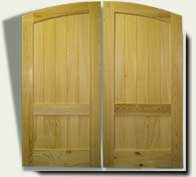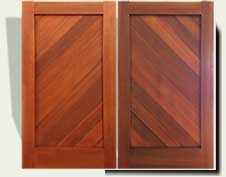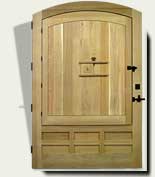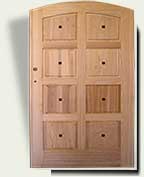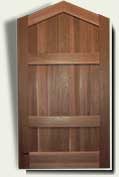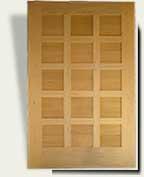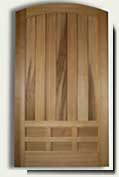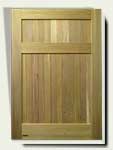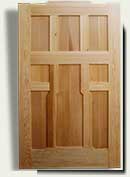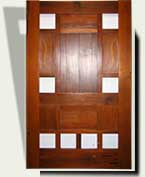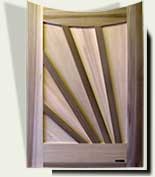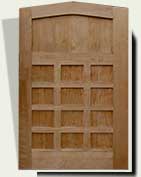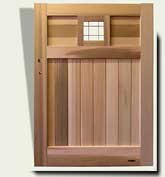GARDEN GATE 61
Garden Gate 61 is Base Price + 20%-36%
Go to Base Price Table
 #61-1
#61-1
Base Price + 20%
GARDEN GATE 61-1
Horizontal wood garden gate 61, with planks at 5-1/4″. Although the horizontal planks are shown as the same 2-¼” thickness as the stiles and rails, we have since revised #61-1 to mitigate the overall weight, with the planks at 1-5/8″ thickness. An aesthetic that is shown in all the below examples of the #61. Spacing between planks from 3/4″ to 1″, depending on the math.
Garden gate 61 is a lumber hog, hence the +20%.

GARDEN GATE 61-1
Tiburon, CA
Gate 61-1, and Gardens. The first-impression of a well designed landscape.
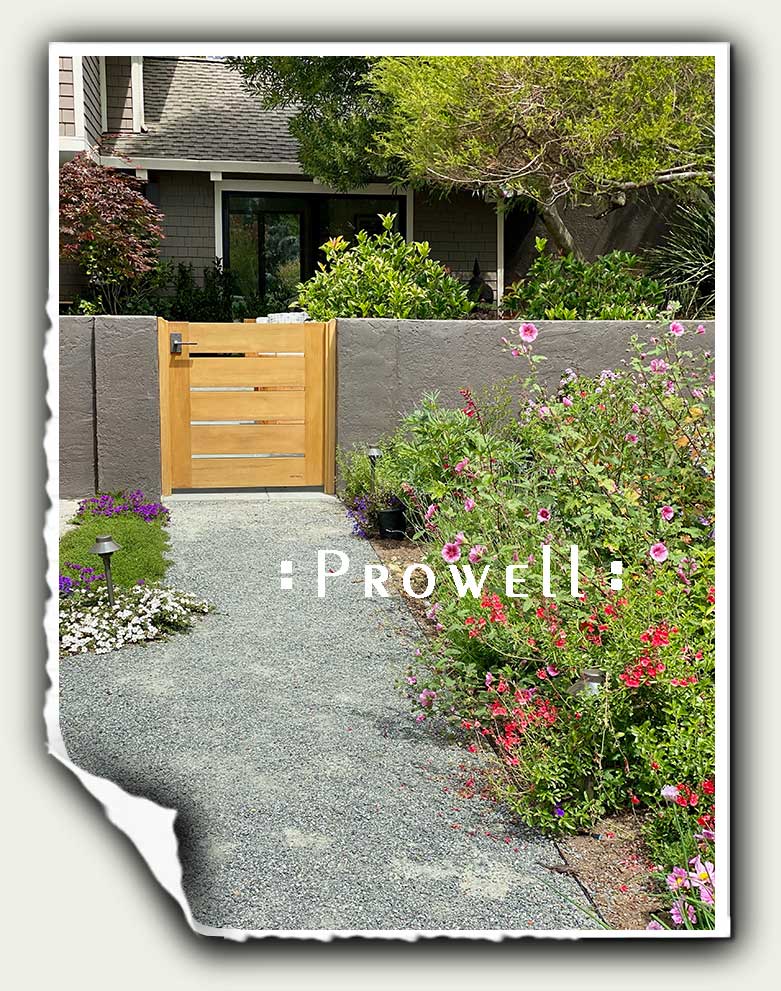
WOOD GARDEN GATES #61-1
Tiburon, CA
Pretty . . . yes, a pretty little horizontal wood garden gate. But a working gate whose job description is preventing pooch from escaping for a swim in the Tiburon Bay.
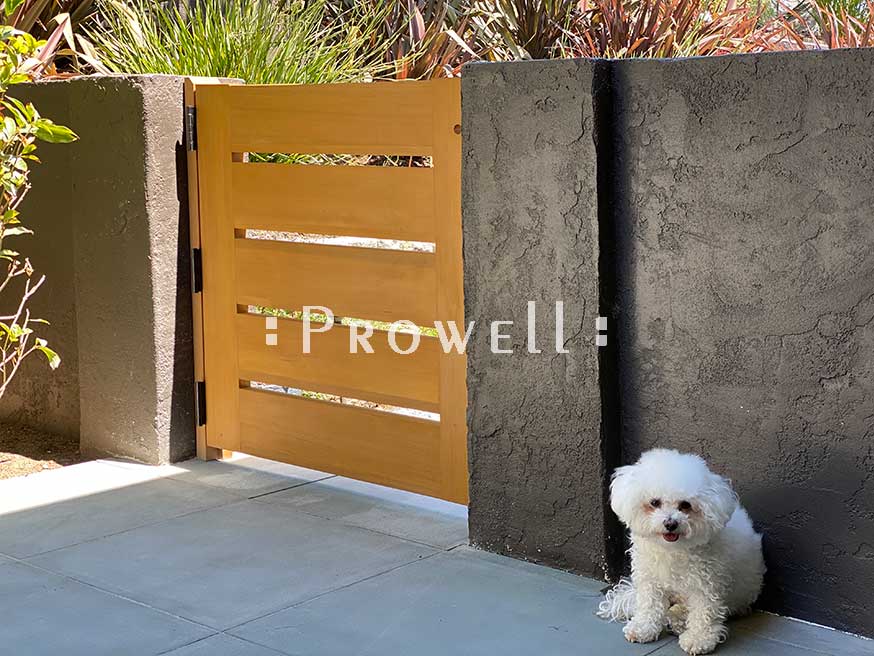
![]()
 #61
#61
Base Price + 36%
WOOD GARDEN GATES 61
The original design for the horizontal garden gate 61 in Atherton, California., Each of the 3/4″ spacings are dadoed and fitted with floating cedar strips, for full privacy. The horizontal planks are are slightly thinner than the stiles and rails.
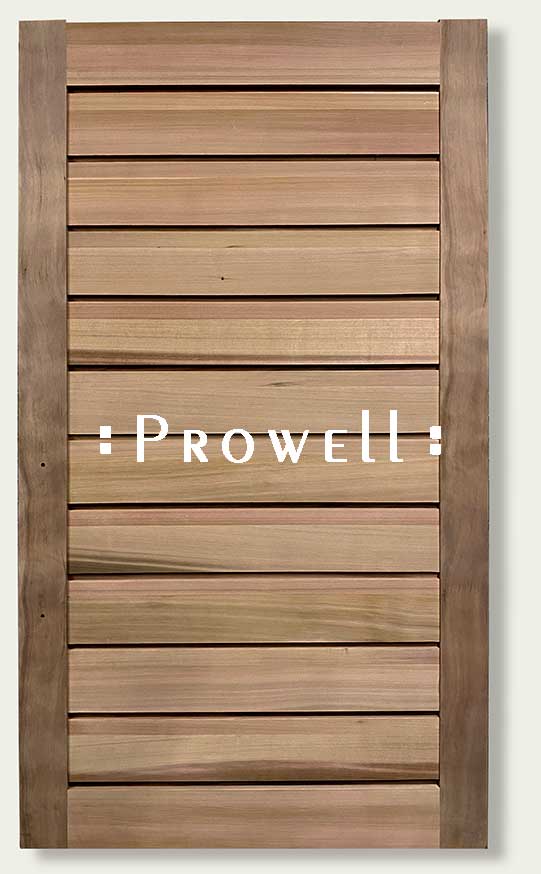
WOOD GARDEN GATE 61
Atherton, California
With a height of 8′ 2″, the horizontal wood gate 61 defines security and privacy.
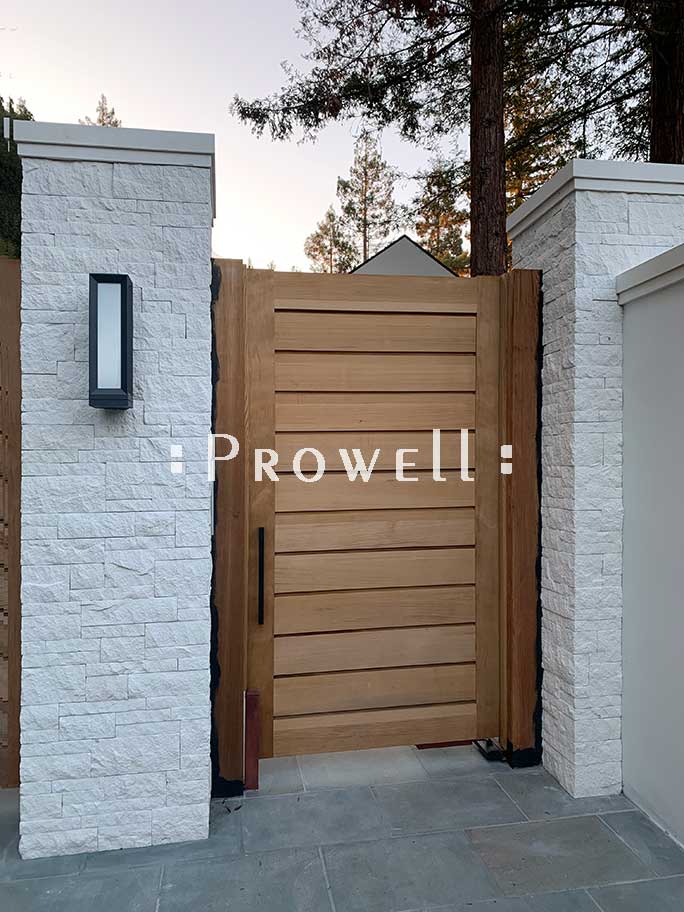
WOOD GARDEN GATES 61
Atherton, California
Showing the matching driveway privacy gate #17.
Showing the shadow-line where the planks joint to the stiles. In this application, at 51-⅞” net gate width, we default to 2-¼” thickness, with the planks at 1-½” thickness.
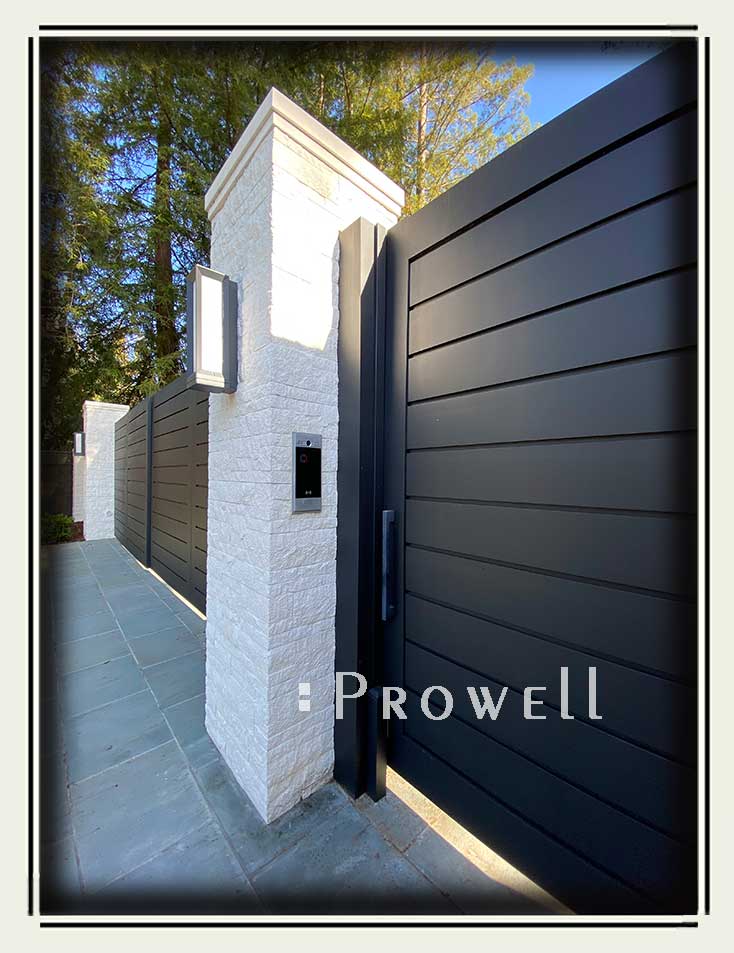
WOOD GARDEN GATE 61
Atherton, California
A combination of the pedestrian gate 60 and driveway gate style 17 as the epitome of privacy and security.
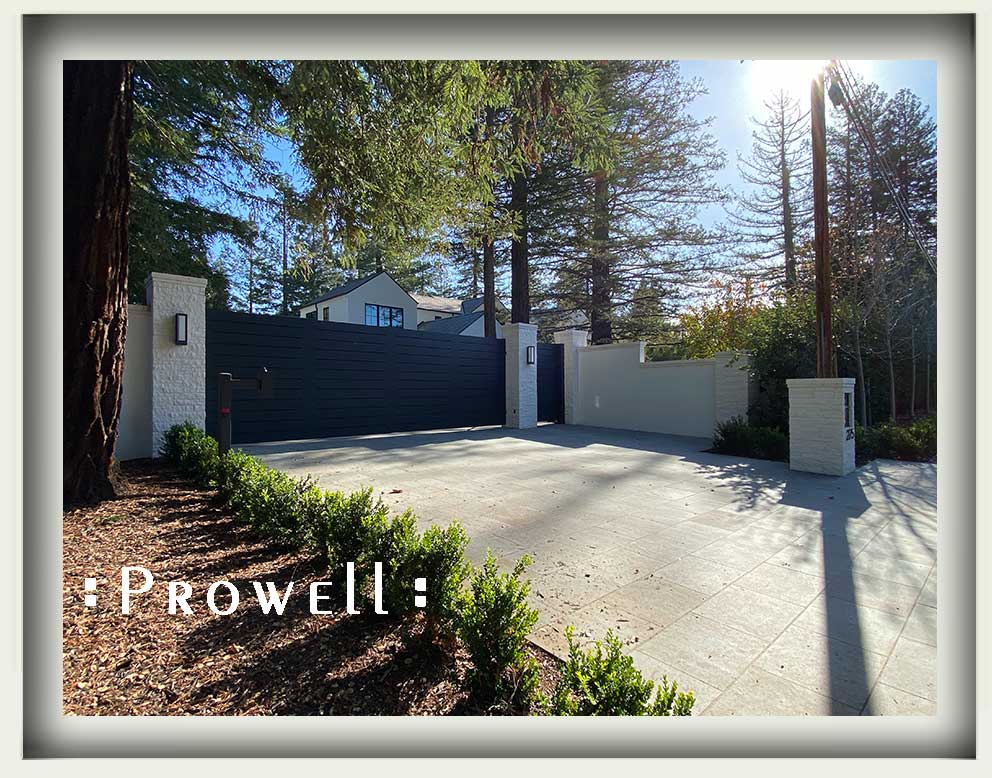
 #61-3
#61-3
Base Price + 20%
GATE 61-3
Sonoma, CA
Garden gate 61-3 shown with Fence Style #17
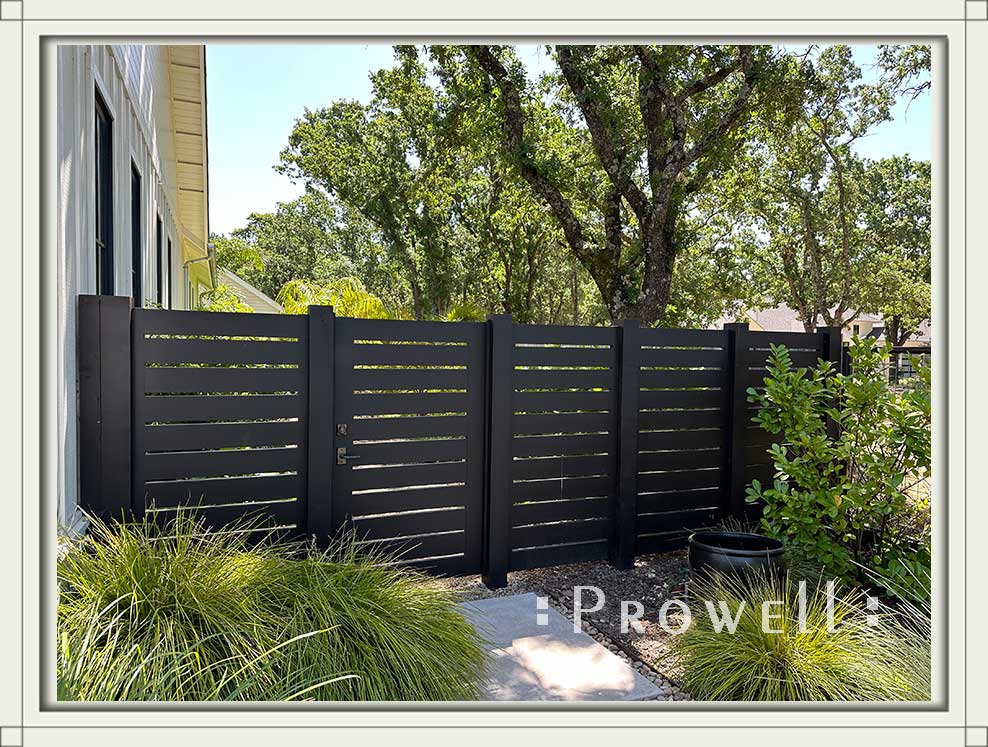
GATE 61-3
Sonoma, California
Rocky Mountain latch E414 and dead bolt DB507. Dark Bronze Lustre patina.
With a rough opening width of less than 48″, the gate thickness is 1-⅝” and the planks are 1-¼” thickness.
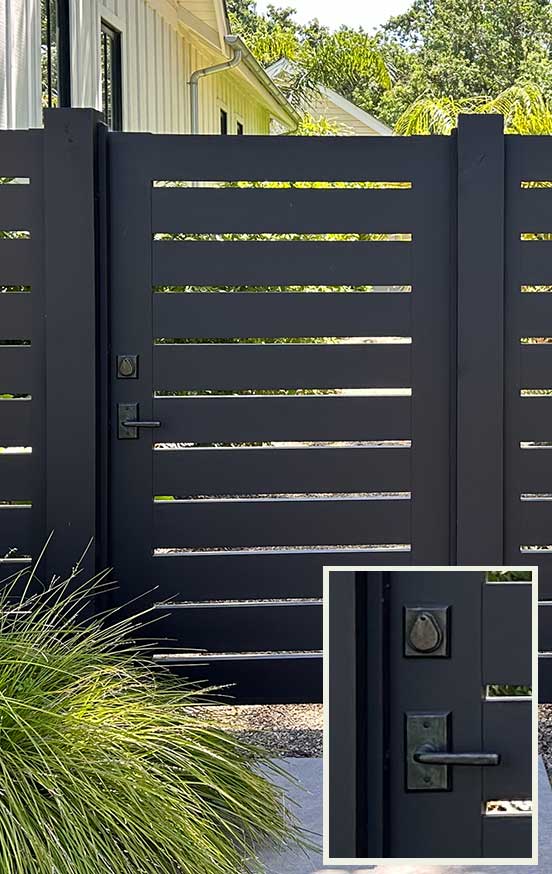
![]()
 #61-2
#61-2
Base Price + 36%
WOOD GATES 61-2
Castro Valley, CA
As an atrium passage.
With ¾”T solid insert panels between each plank. At less than 48″ width, the gate defaults to 1-⅝” thickness and the planks at 1-¼”T.
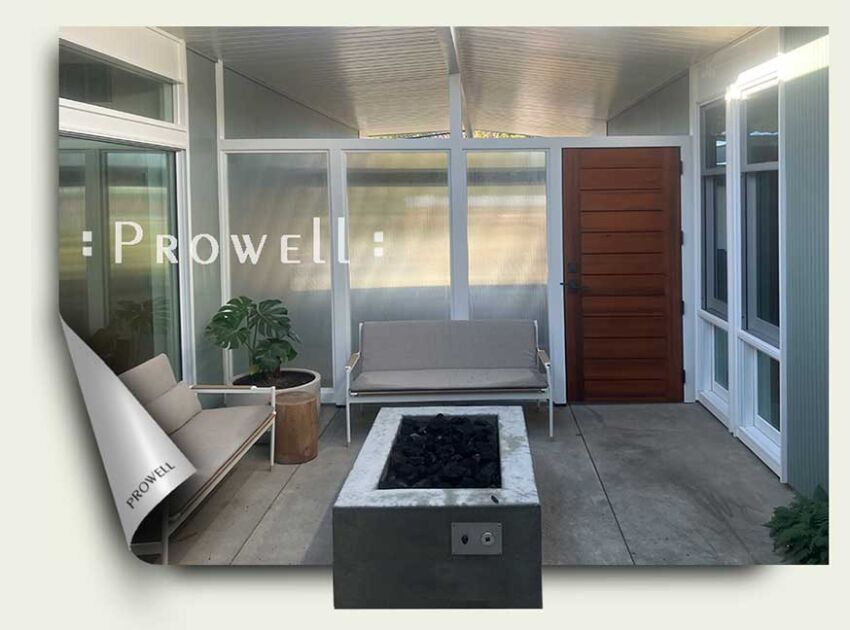 Photo credit: Don Larwood. Larwood Construction.
Photo credit: Don Larwood. Larwood Construction.Orinda, CA. (925) 215-2897. Graphic rendering: Prowell
WOOD GATES 61-2
Atherton, California
Let’s take a minute to review the reburbished home.
Joseph Eichler was a mid-20th century real estate developer who is largely credited with designing and developing the modern tract homes that sprang up throughout the San Francisco Bay Area in the years directly following WWII. A solution to the multitudes of servicemen and their VA housing loans as an affordable, almost modular step toward a re-entry into peacetime life. The homes are recognizable for their low pitch, vaulted rooflines, cricket valleys, and shed-roof carports, in addition to the less visible lack of insulation, leaking roofs, low-grade single-pane aluminum windows, and of course the introduction of hollow-core interior doors. Sound appealing? Well, as it turns out, their survival has lasted some 75 years and in recent years resurfaced as iconic acquisitions throughout northern California. Below, following a complete renovation.
For more on Eichler’s recognizable homes, Click Here
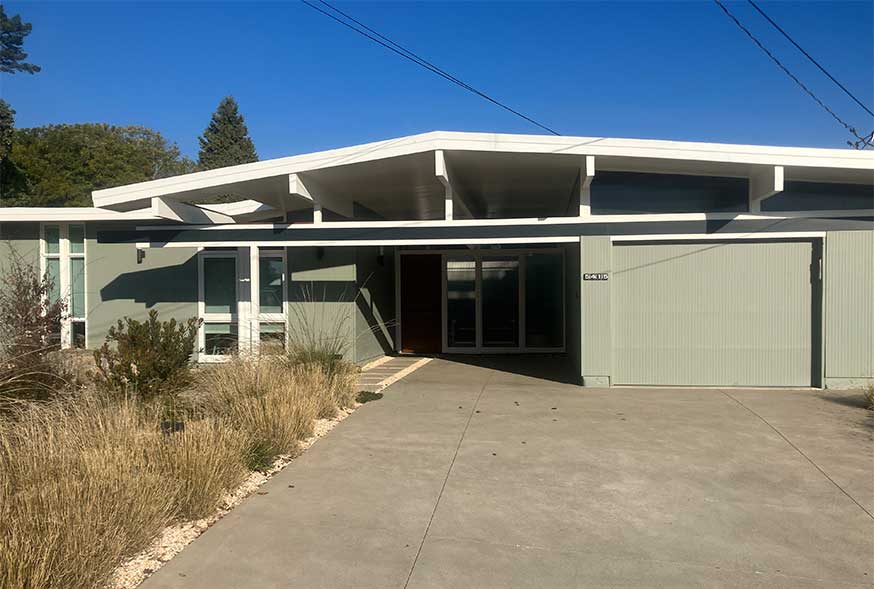 Photo credit: Don Larwood, Larwood Construction
Photo credit: Don Larwood, Larwood Construction
![]()
 #61-4
#61-4
Base Price + 36%
WOOD GATES 61-4
Berkeley, California
An interesting combination of an adjacent fenceline of unique vertical alignments centered by the decidedly horizontal gate style 61-4.
Looking closely and of course there is no top cap on the fence slats, we thereby must conclude that are a minimum ½” thick, providing enough weld-line to secure the full length of each slat.
Contractor: Gleason Tankard.
Mike Gunderson
mgunderson@gleasonandtankard.com
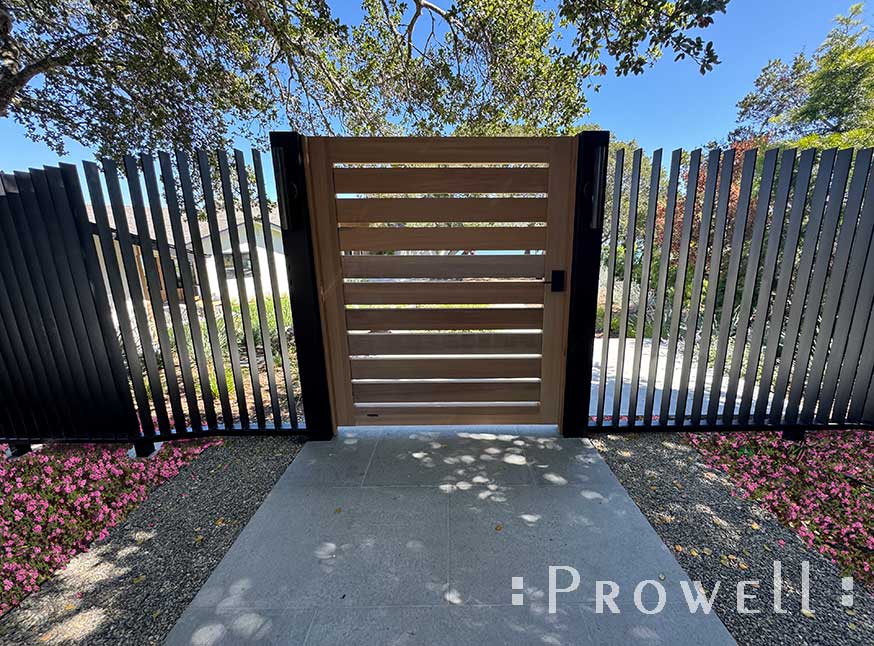
![]()
IN-PROGRESS
How do I build a wood gate?
61-2–PROGRESS
Showing a typical stile, with its innumerable mortising. Breaching our horizontal wood gate 61 will require more than the average effort.
Because the 61-2 has solid inserts between each rail, we see below the empty mortises that allow the inserts to feed into the stiles.
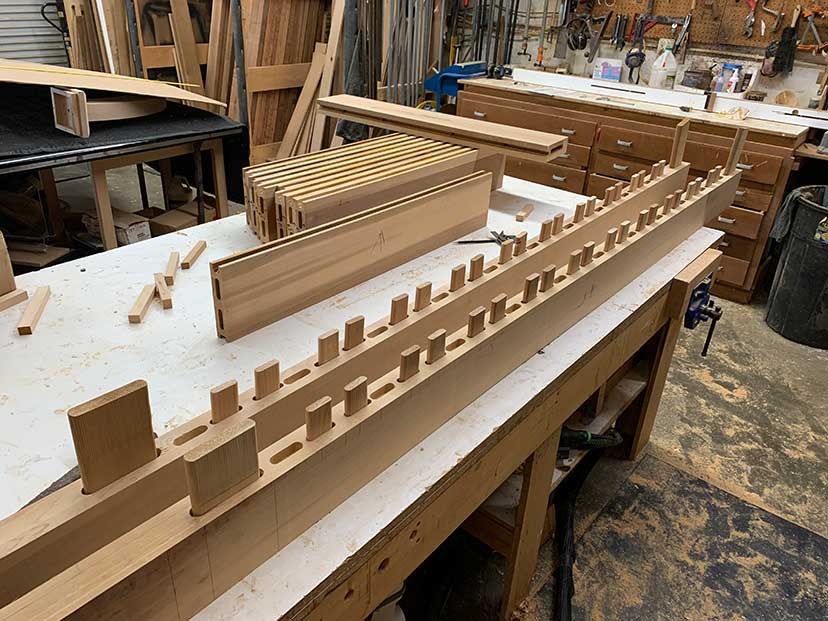
Photo credit: Ben Prowell
61–PROGRESS
Dry-fitting prior to the final assembly of the gate 61. Spacer blocks in place to insure the spacing is symmetrical.
 Photo credit: Ben Prowell
Photo credit: Ben Prowell

